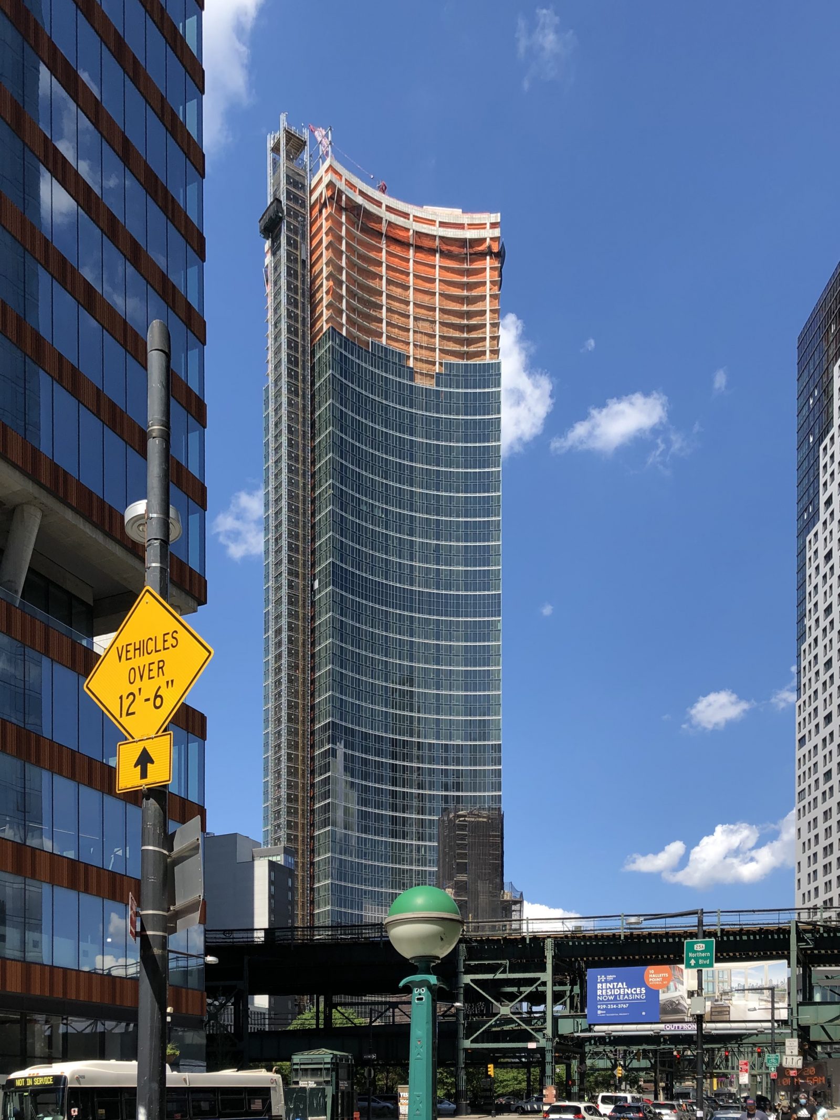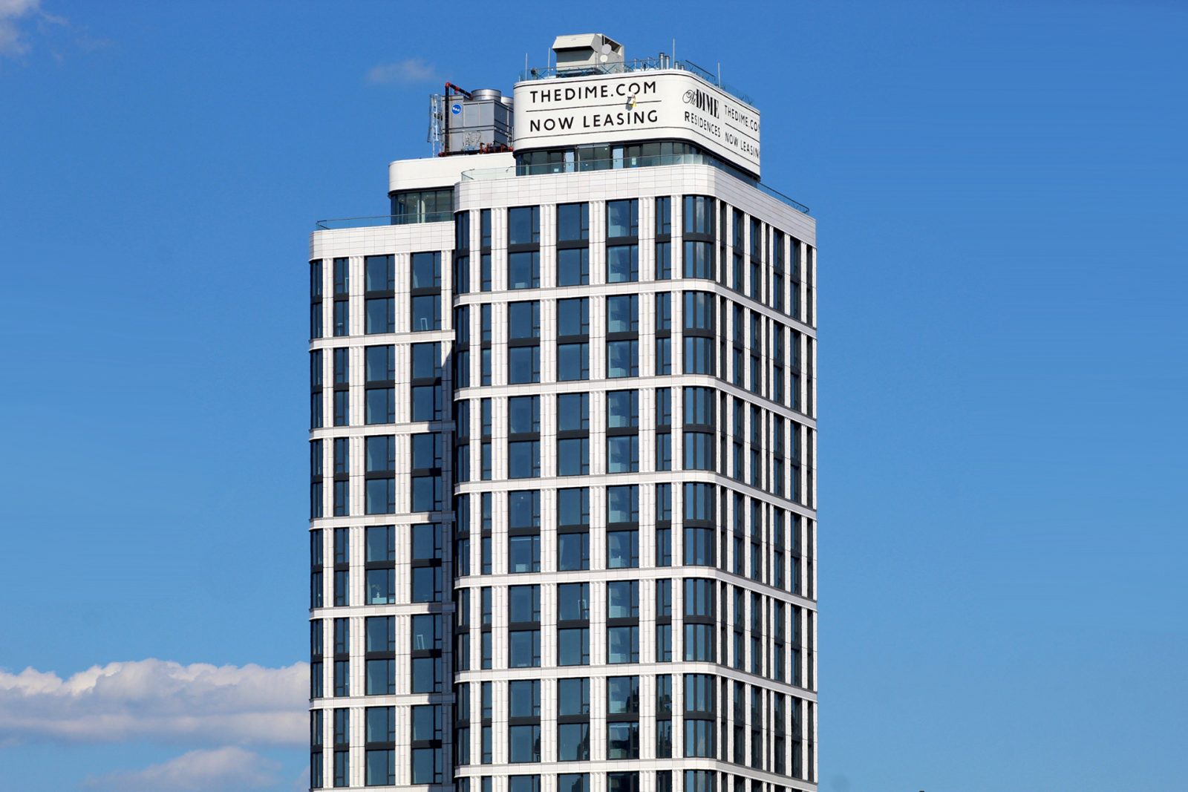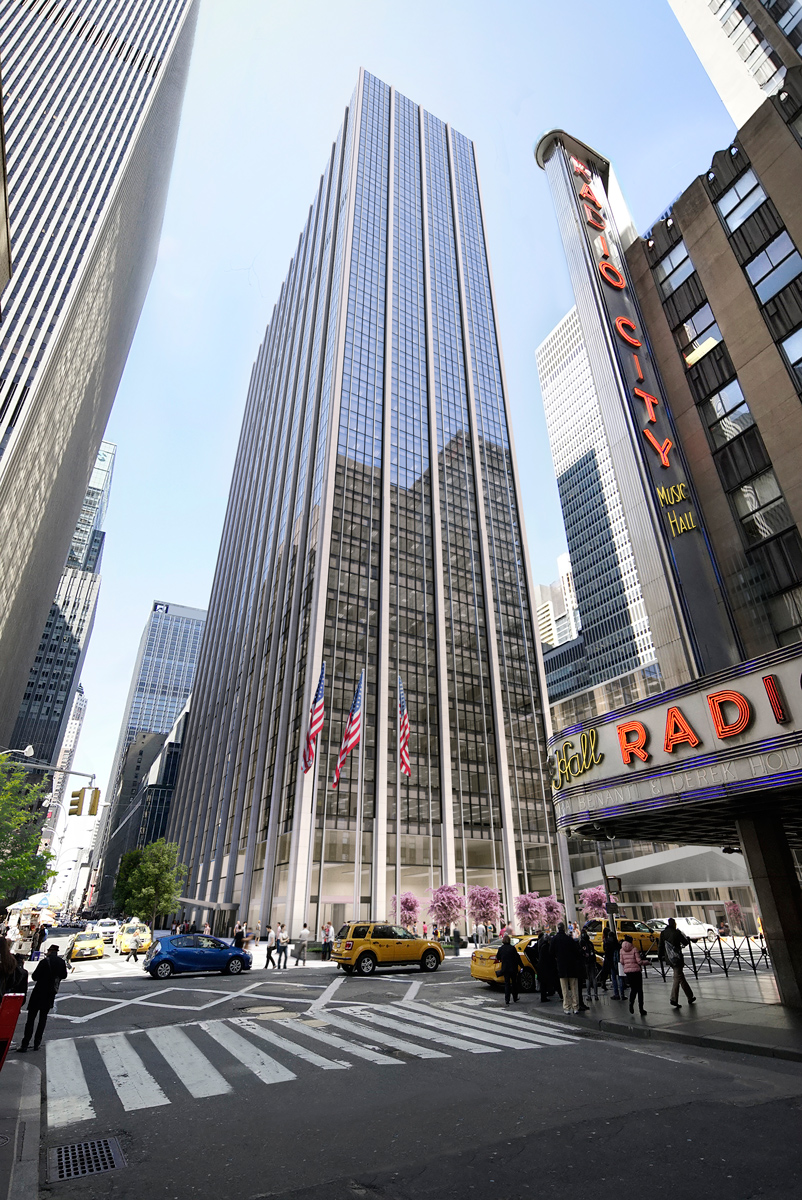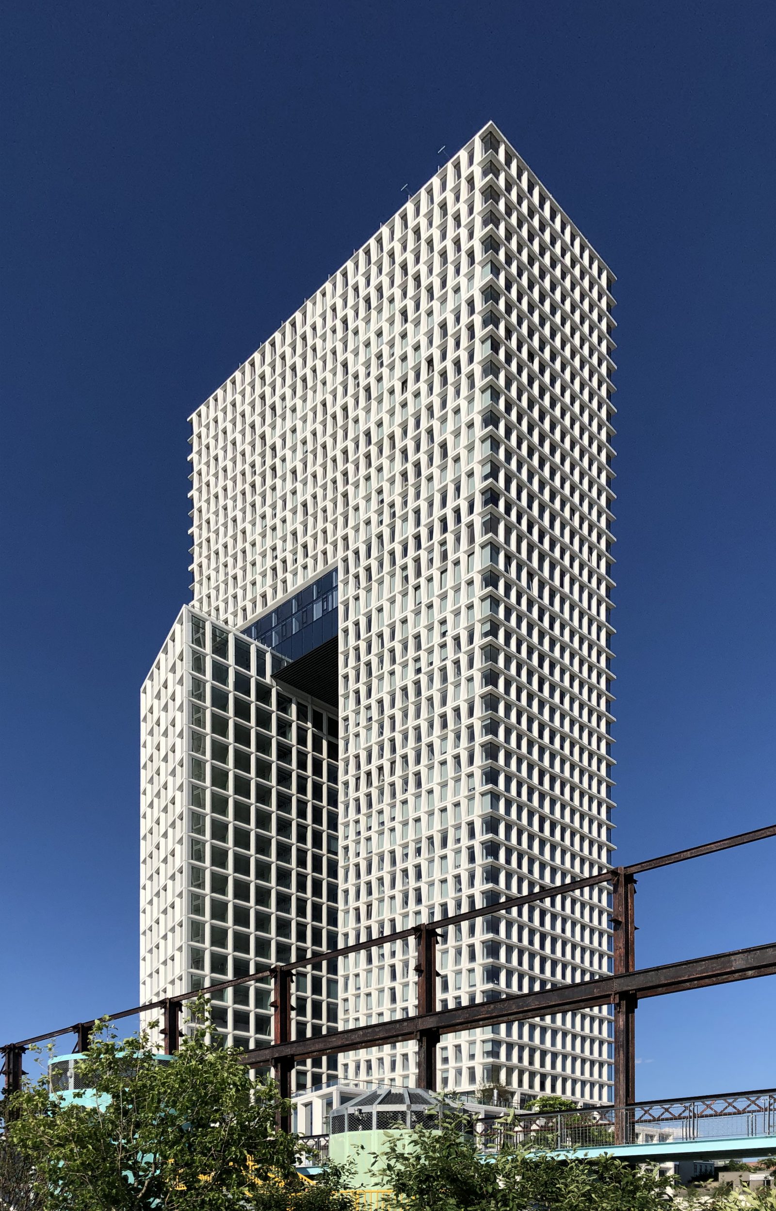Sven’s Concave Curtain Wall Nears the 762-Foot-Tall Parapet in Long Island City, Queens
Curtain wall installation is nearing the parapet of Queens Plaza Park, aka Sven, a 762-foot-tall mixed-use skyscraper at 29-37 41st Avenue in Long Island City. Exterior work on the 67-story tower, which is the second-tallest structure in Queens, has been moving swiftly since its topping out in late June. The 978,000-square-foot project is designed by Handel Architects and is being developed by The Durst Organization, with Selldorf Architects as the interior designer. Hunter Roberts is the general contractor and Jaros, Baum & Bolles Engineering is handling the required mechanical systems for the edifice. The developers are aiming for LEED certification.





