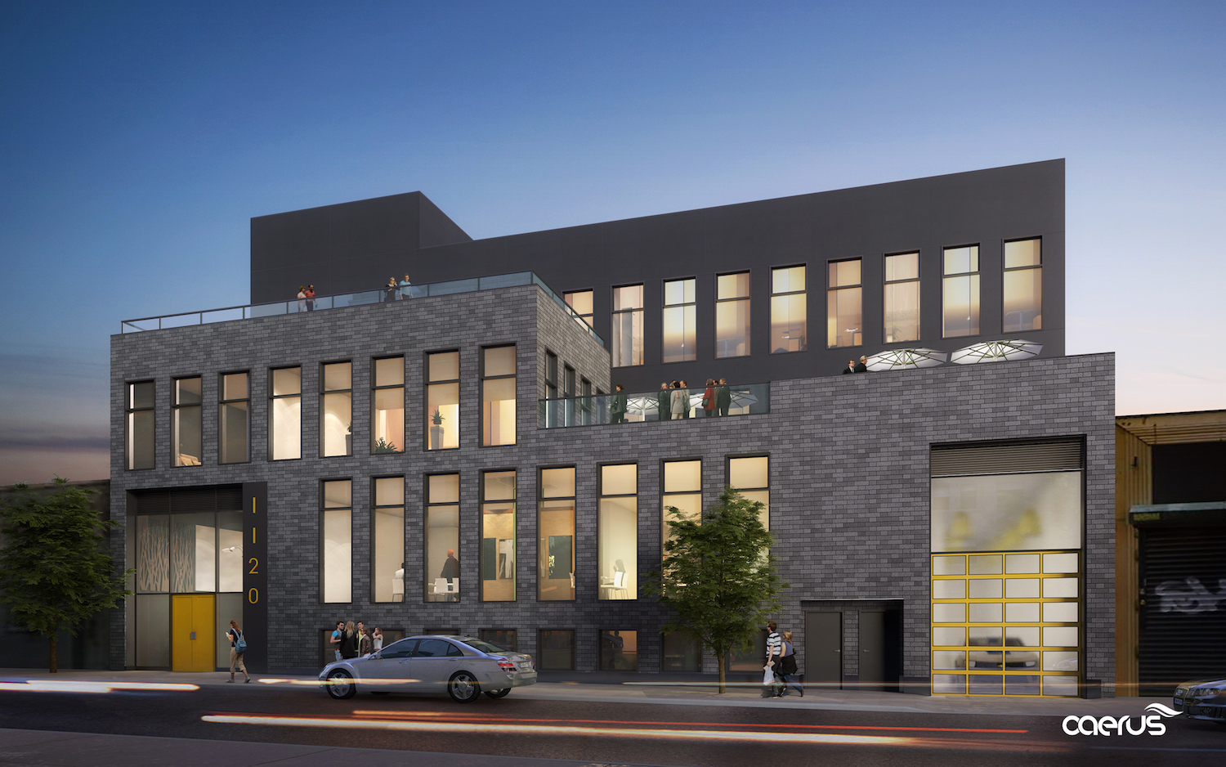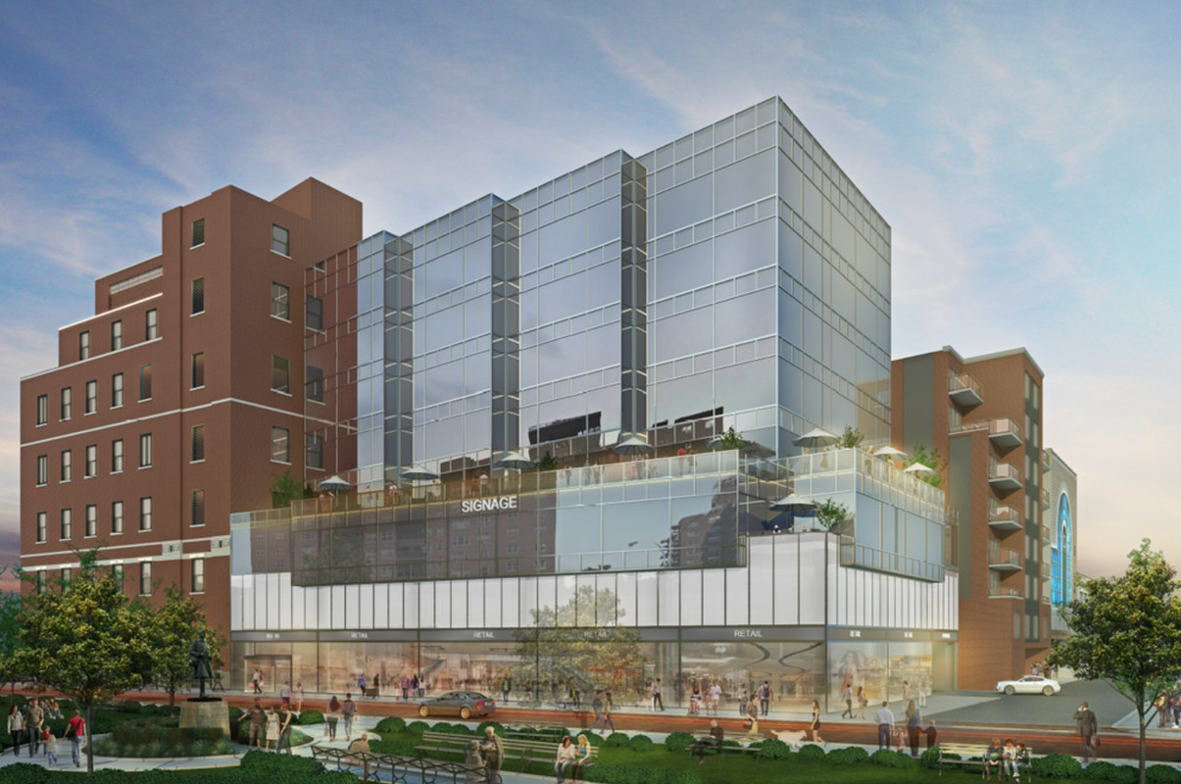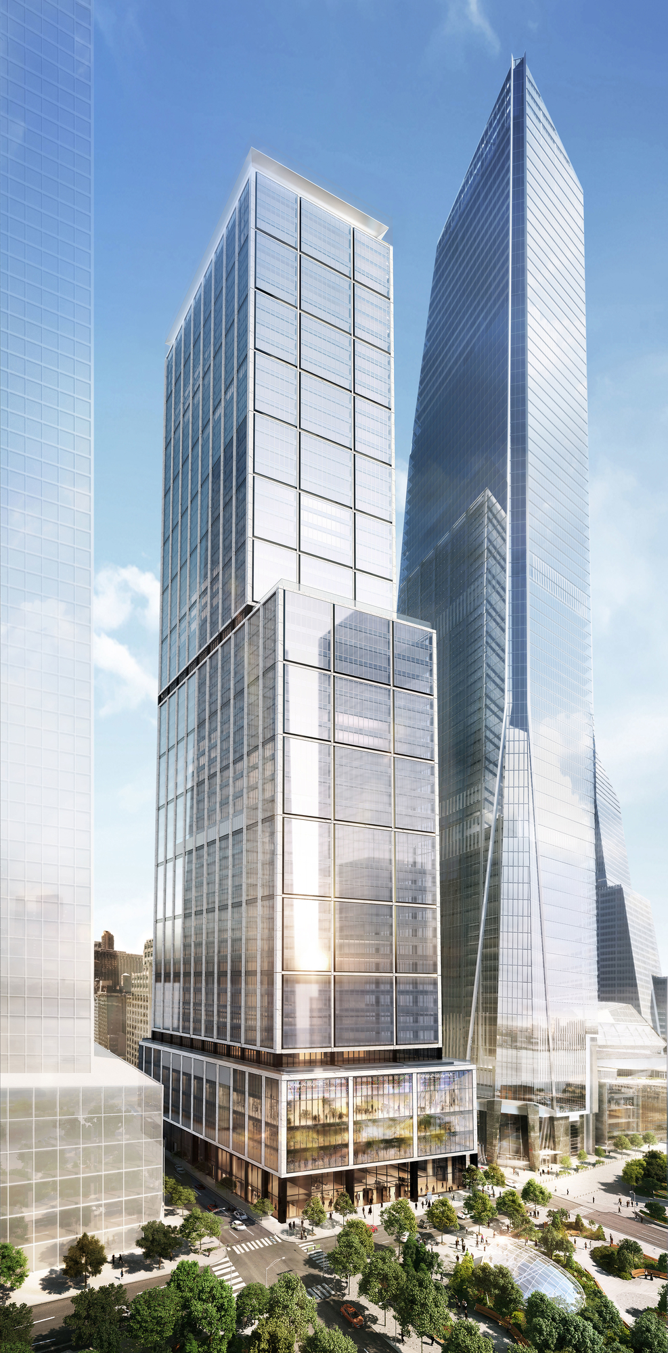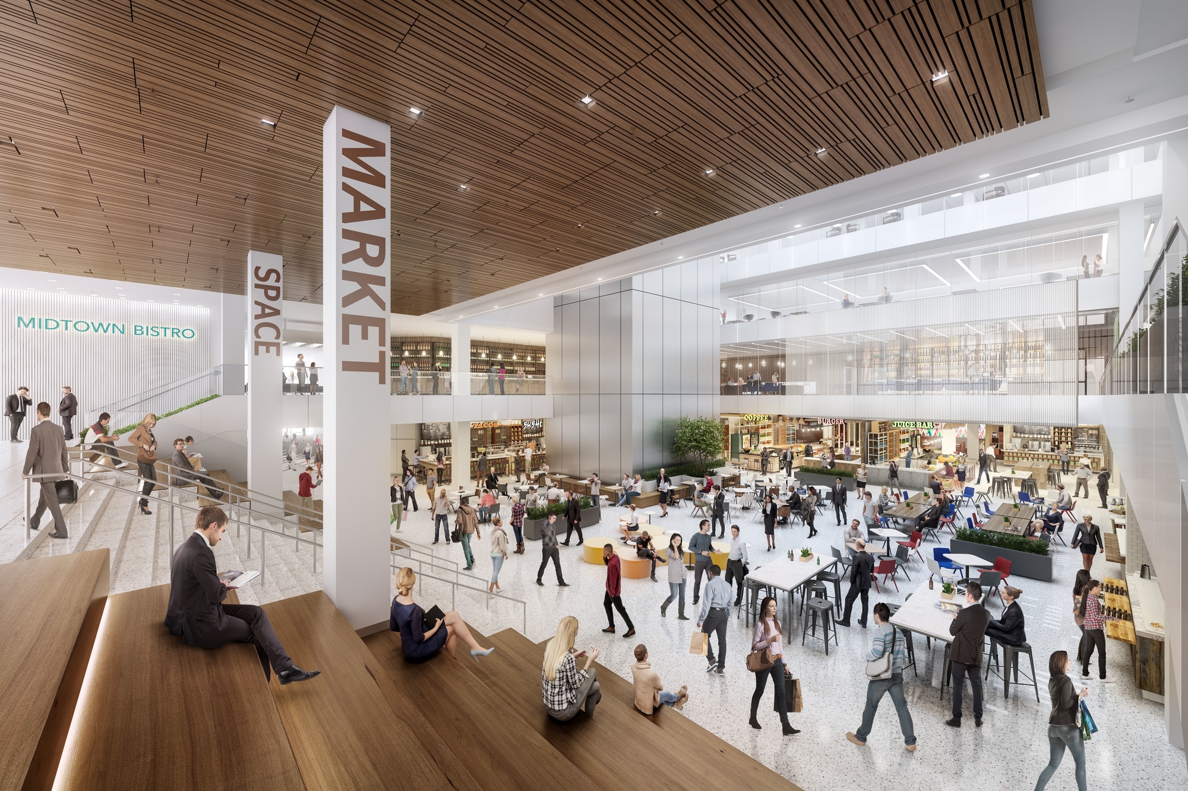Revealed: Warehouse-to-Office Conversion and Expansion at 11-20 46th Road, Long Island City
Long Island City is set to become a hub for office development in the outer boroughs. While some builders hope to put up massive commercial towers like One Court Square, others are creating office space in the neighborhood’s warehouses and loft buildings. One developer, Caerus Group, decided to convert and expand a two-story industrial building at 11-20 46th Road, a few short blocks from Court Square.





