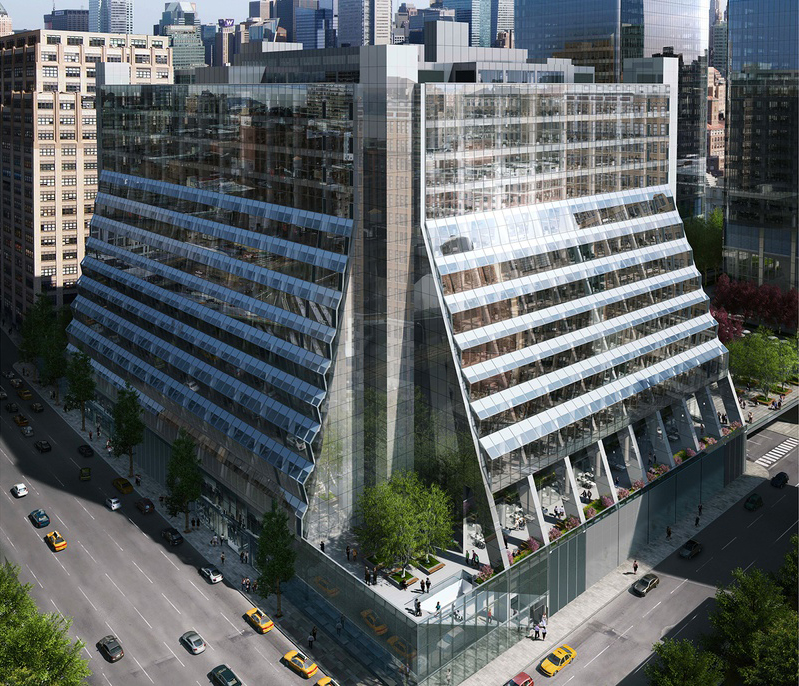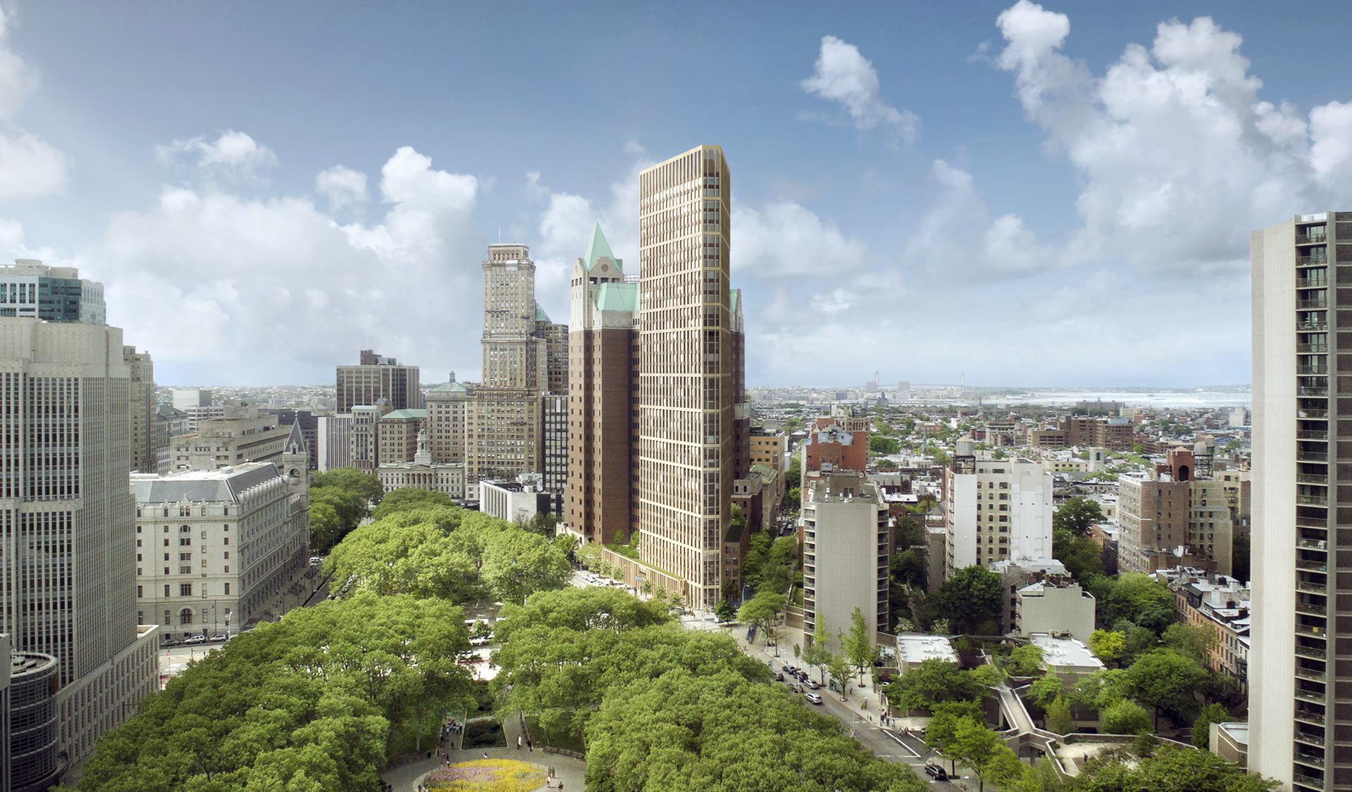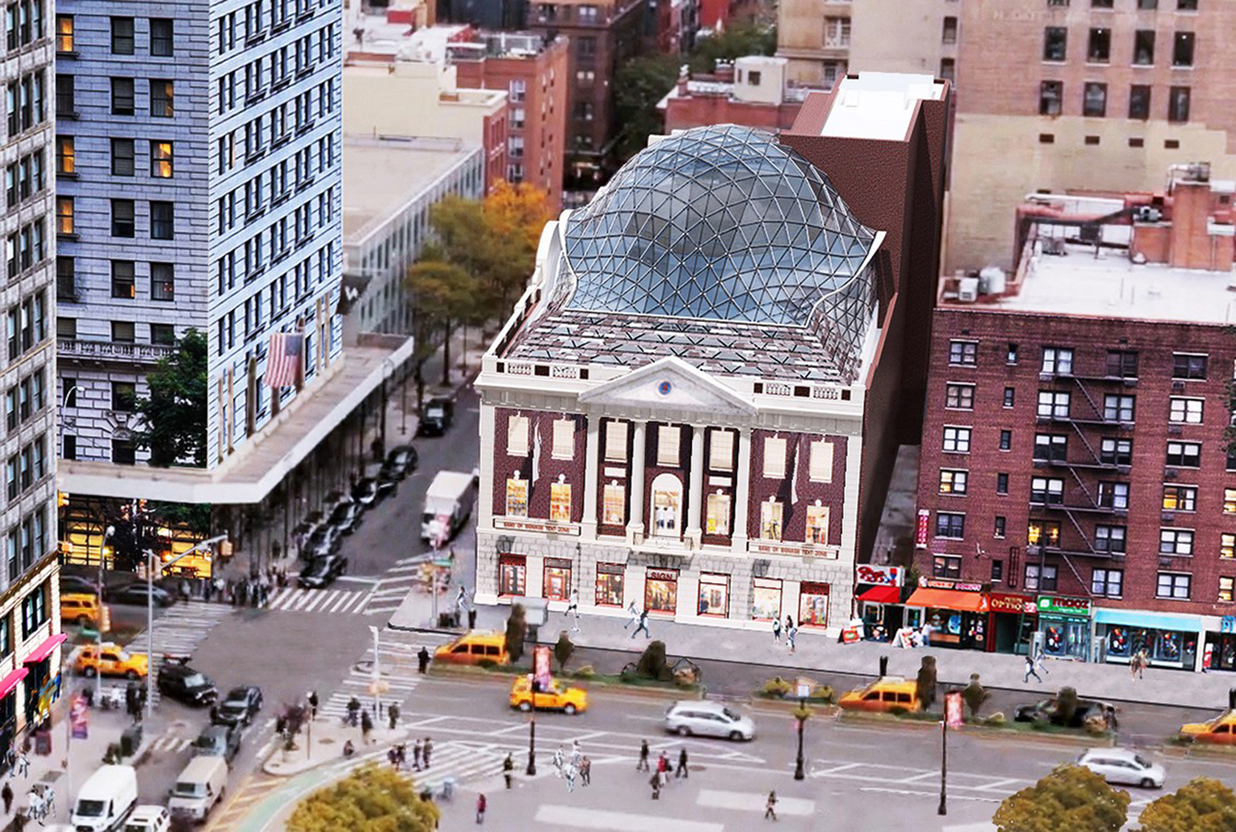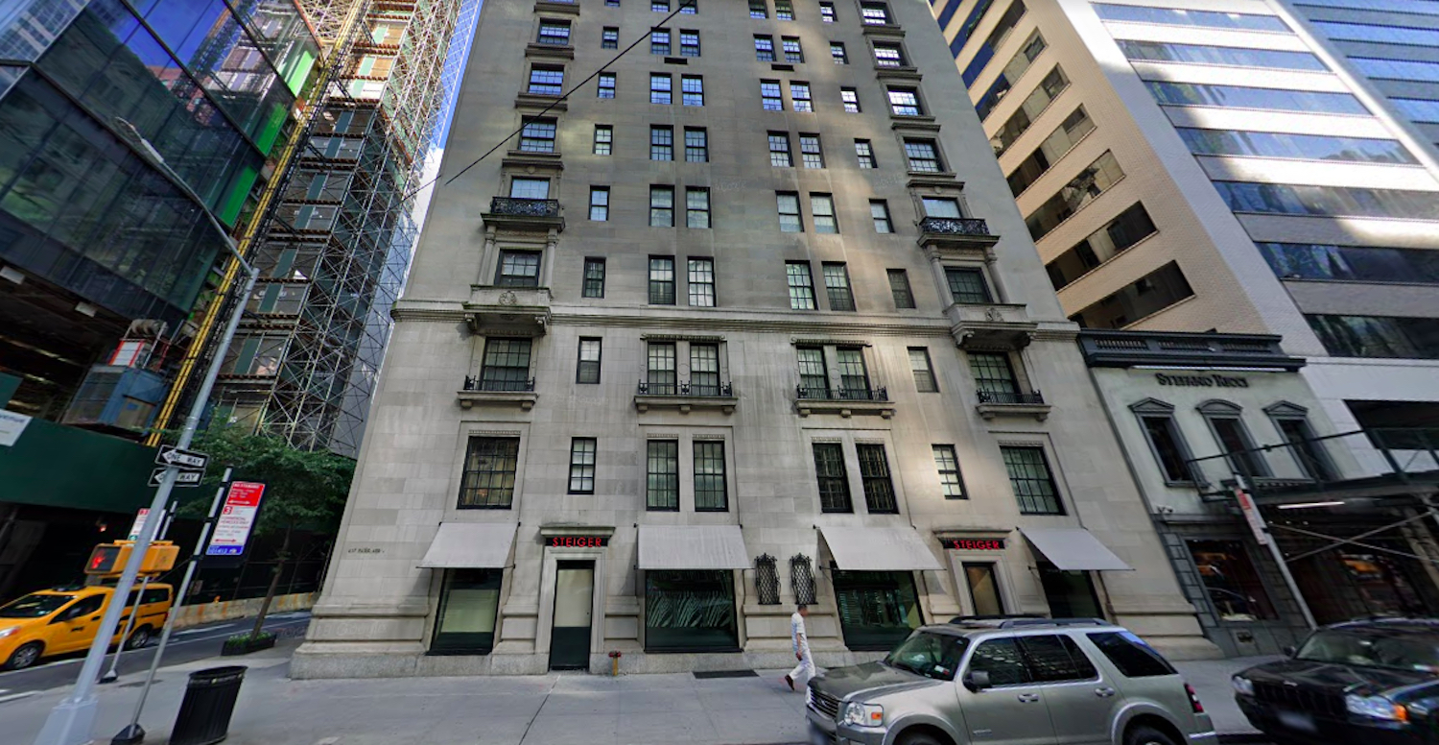Whole Foods Market Opens within Five Manhattan West in Hudson Yards
Brookfield’s Manhattan West complex now includes a new Whole Foods Market within Five Manhattan West. The store occupies 60,245 square feet of the lower level of the building, which is located at 450 West 33rd Street in Hudson Yards.





