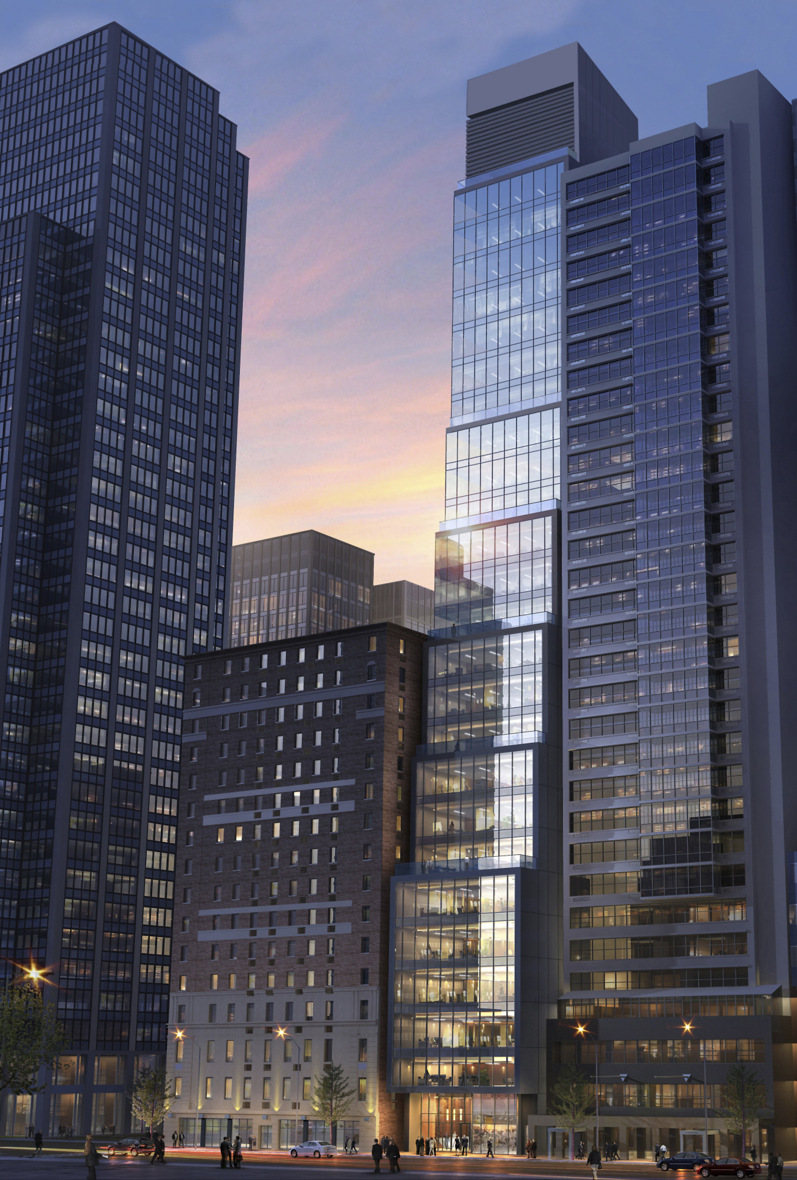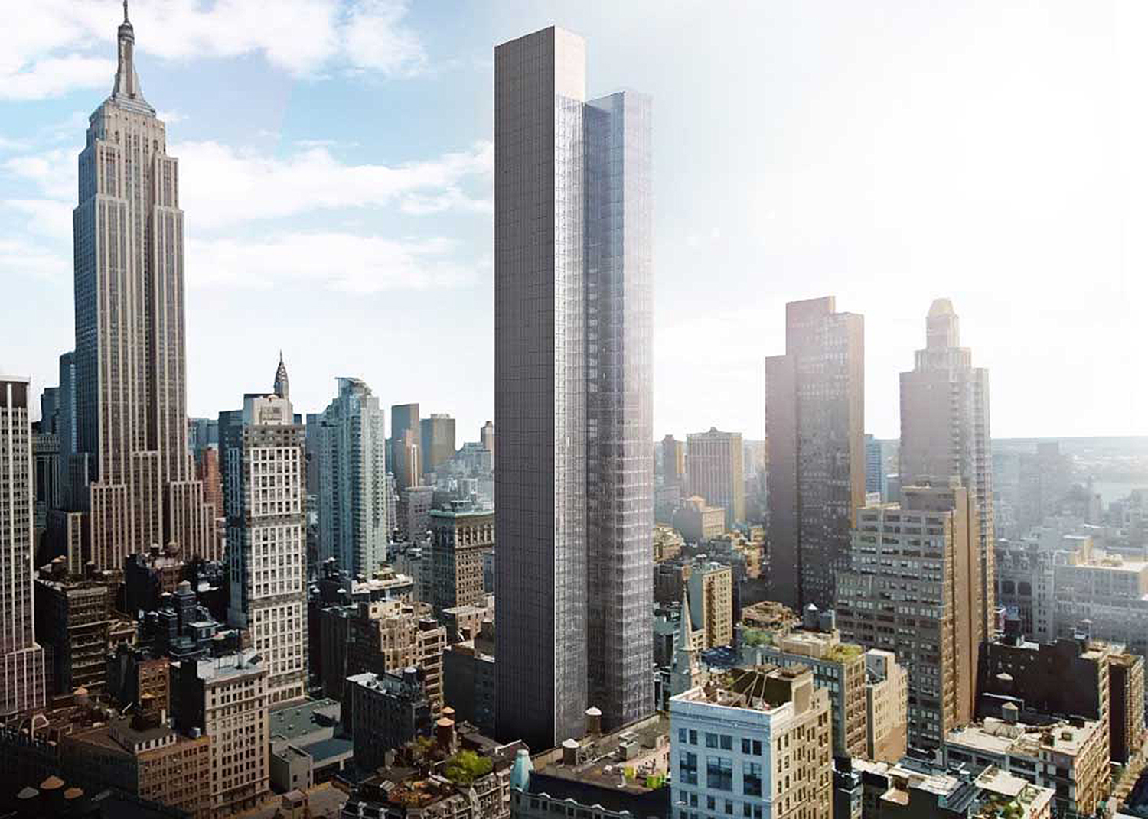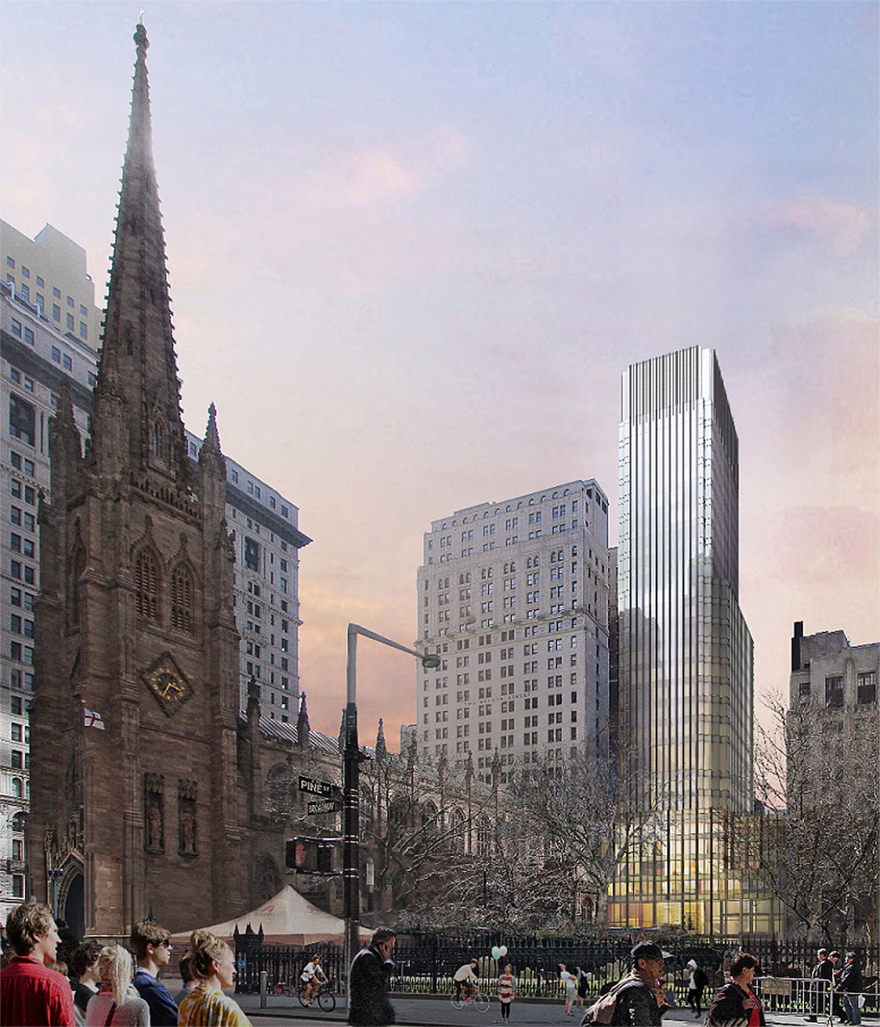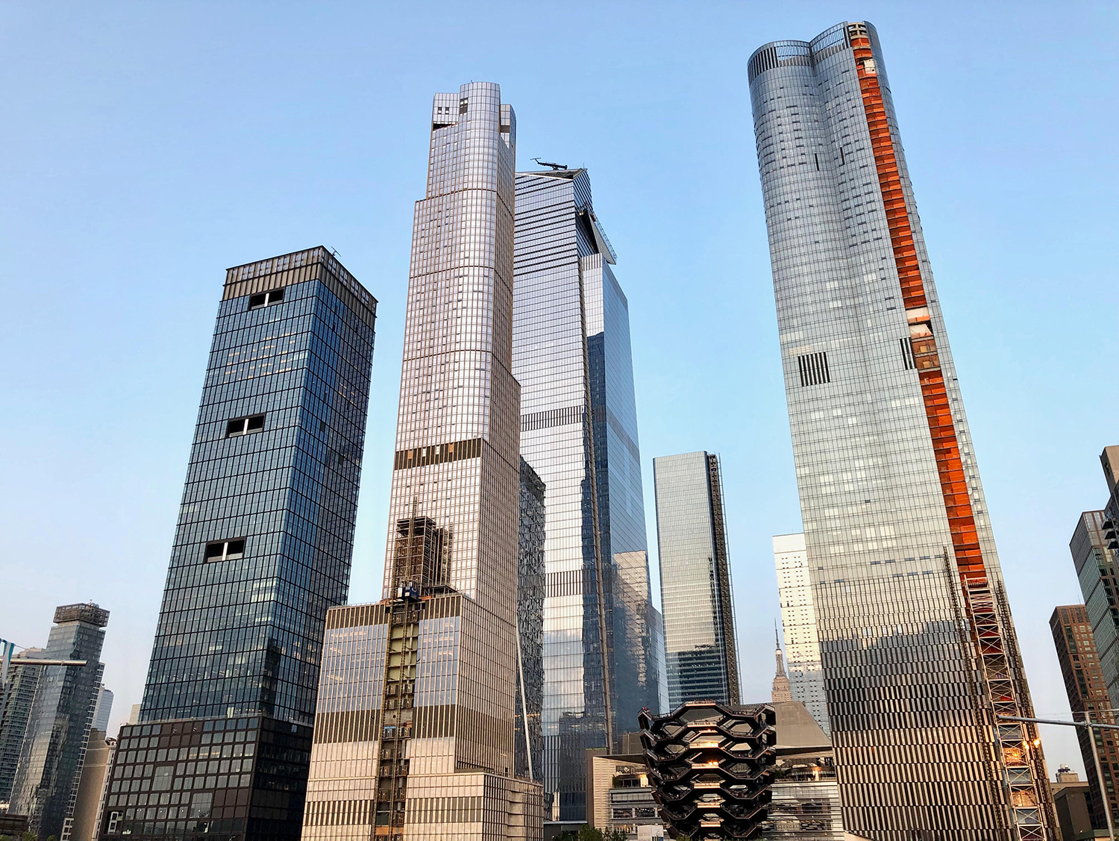Long-Awaited Office Tower at 106 West 56th Street Finally Tops Out, in Midtown
Construction at 106 West 56th Street has recently topped out at 27 stories. The Perkins Eastman-designed office building stands 403 feet tall and is being developed by private equity firm Savanna Fund, along with Hong Kong-based developer Atom Assets. The steel superstructure and its gentle setbacks should soon see the first glass curtain wall panels installed in the coming weeks. The site is located just one block south of 57th Street, aka Billionaires’ Row.





