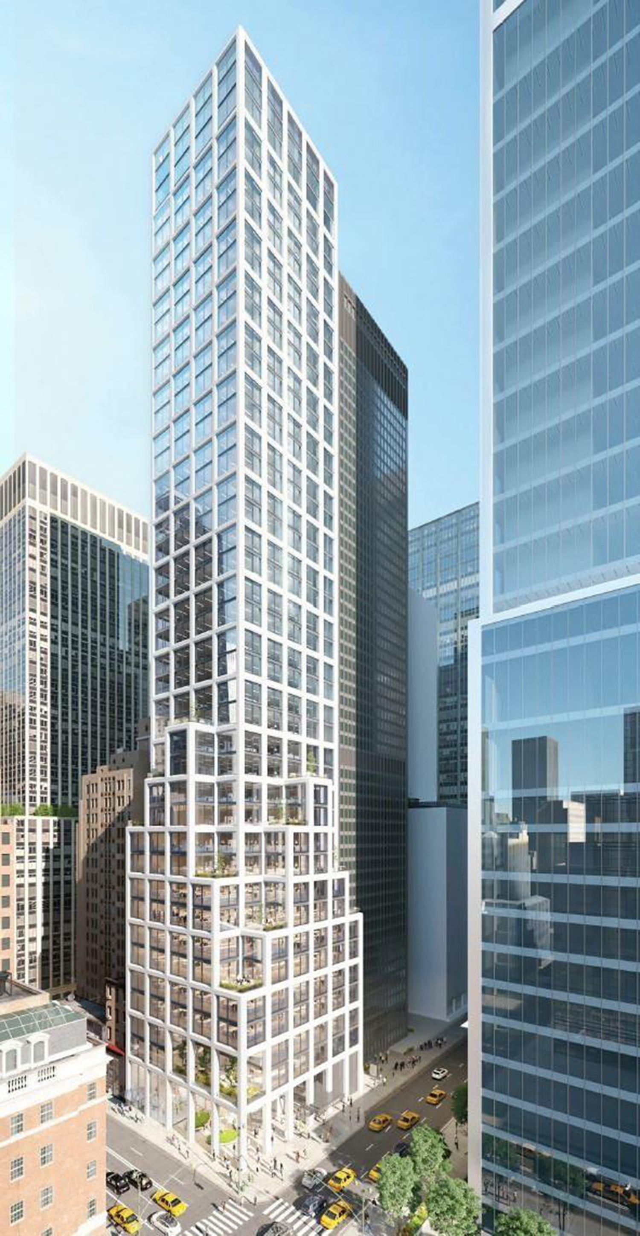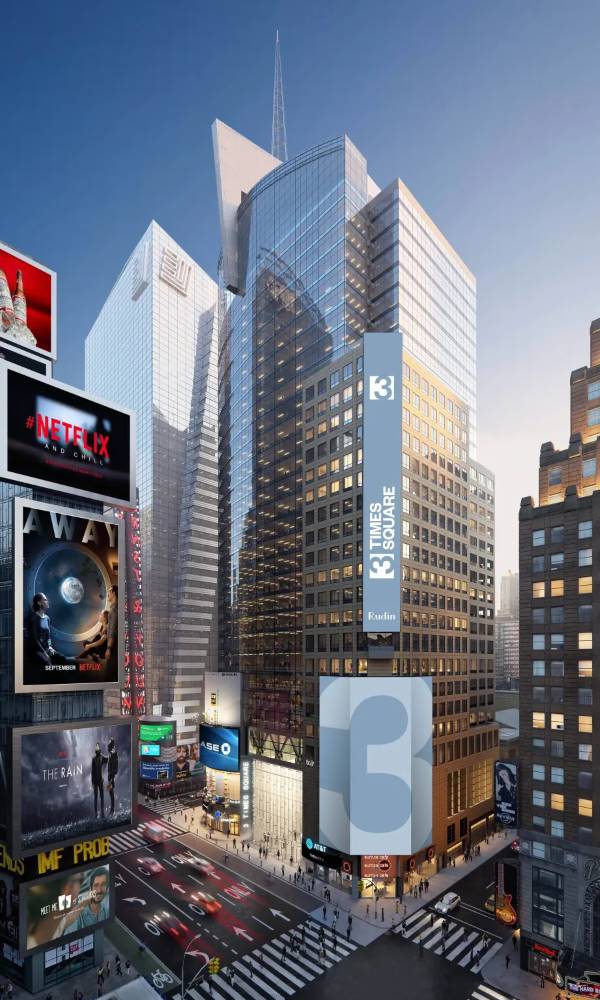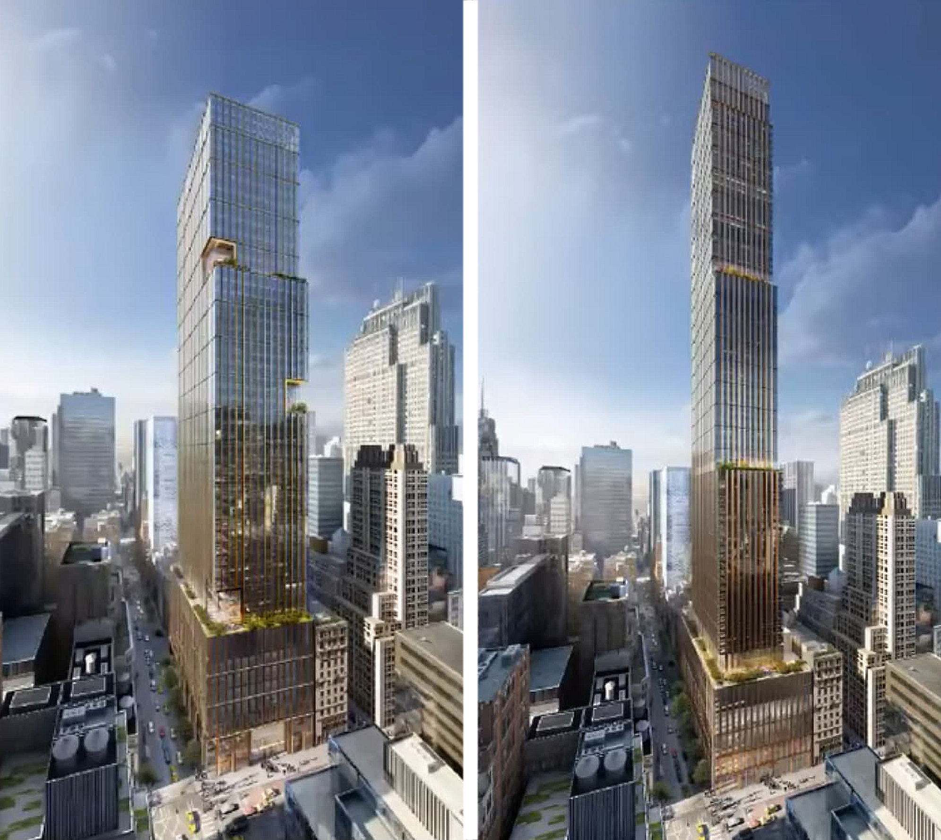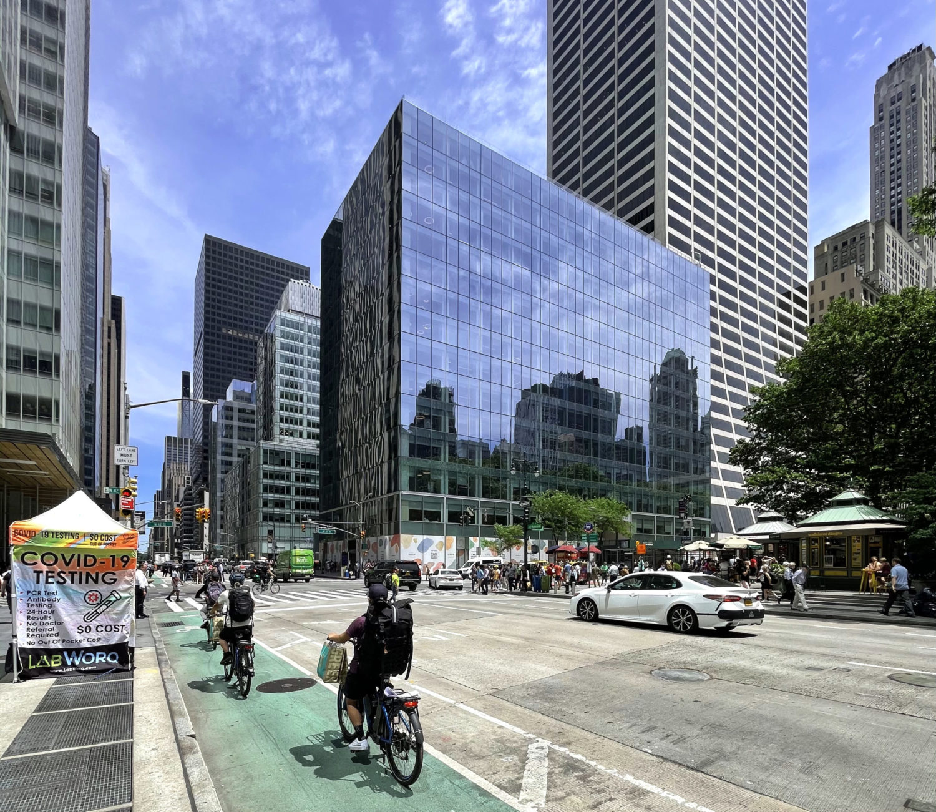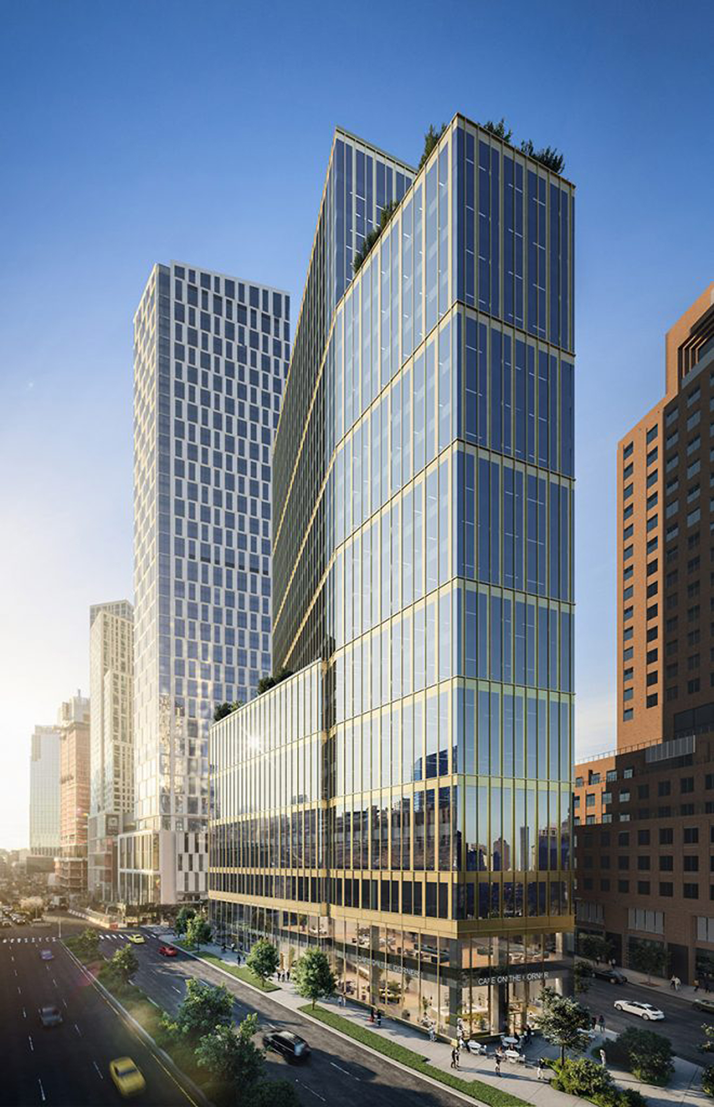Permits Filed for 40-Story Office Skyscraper at 415 Madison Avenue in Midtown East, Manhattan
Permits have been filed for a 40-story office tower at 415 Madison Avenue in Midtown East, Manhattan. Located at the intersection of East 48th Street and Madison Avenue, the lot is within walking distance of the Grand Central subway station, serviced by the 4, 5, 6, and 7 trains. Albert Sanfilippo of Rudin Management is listed as the owner behind the applications which sought special permits through ULURP for the overbuilt floor area for air rights from the landmarked St. Bartholomew’s Church along Park Avenue.

