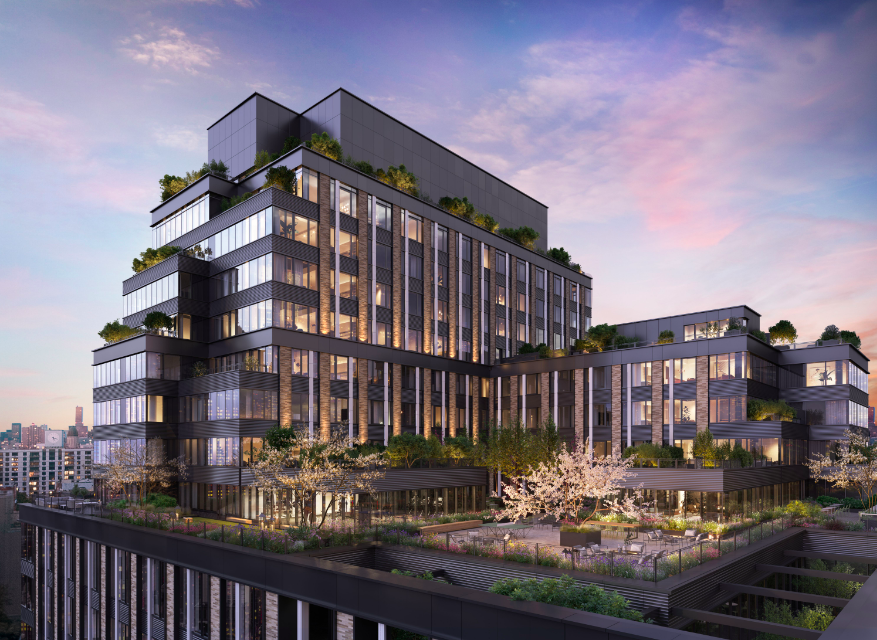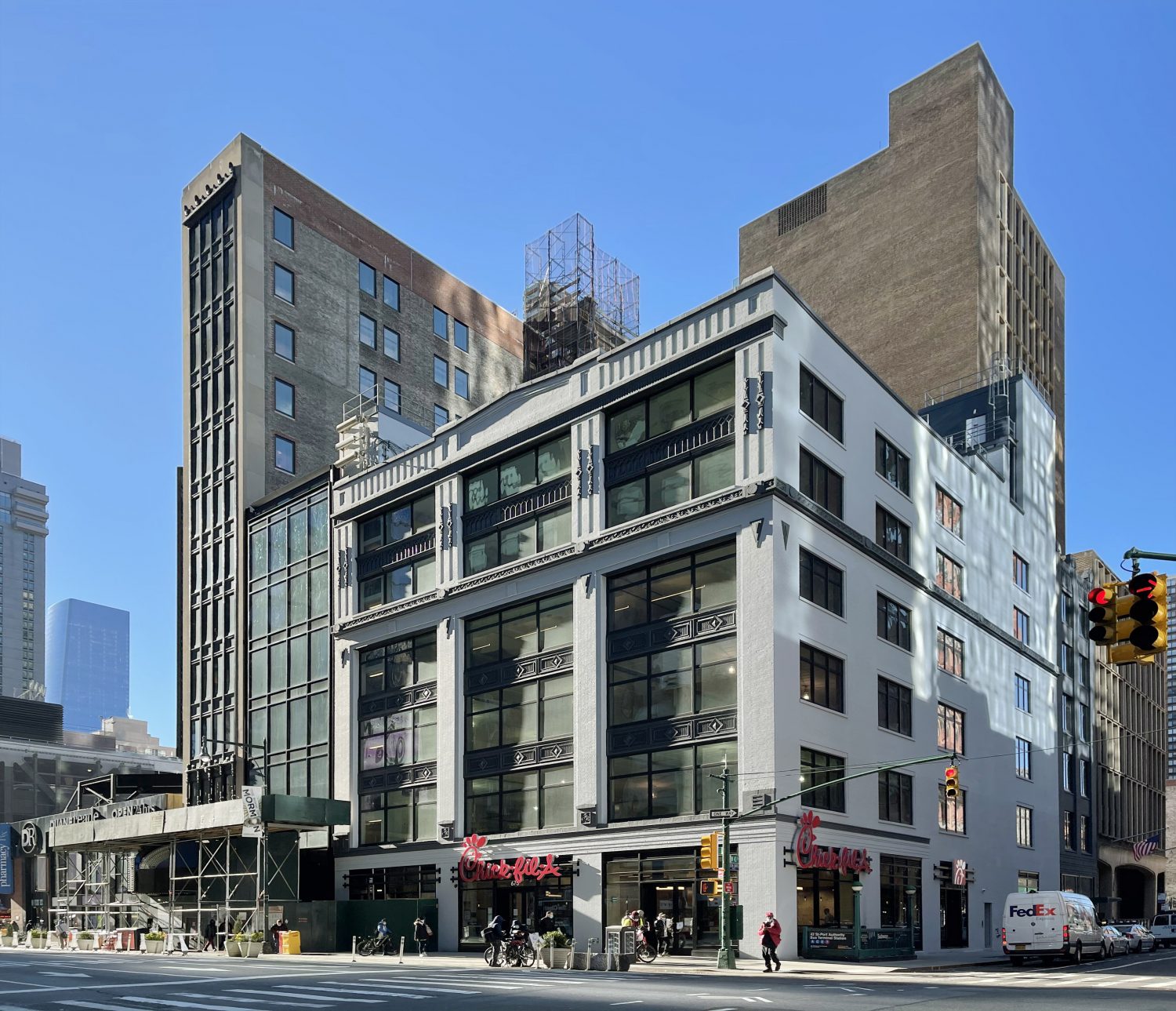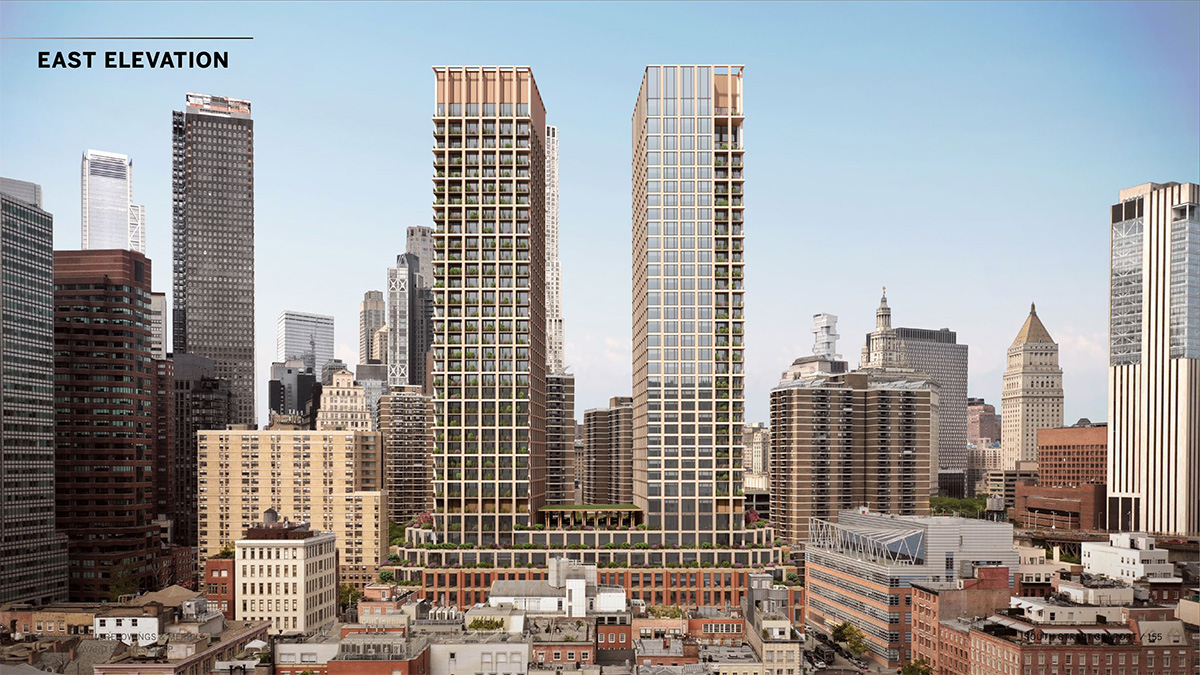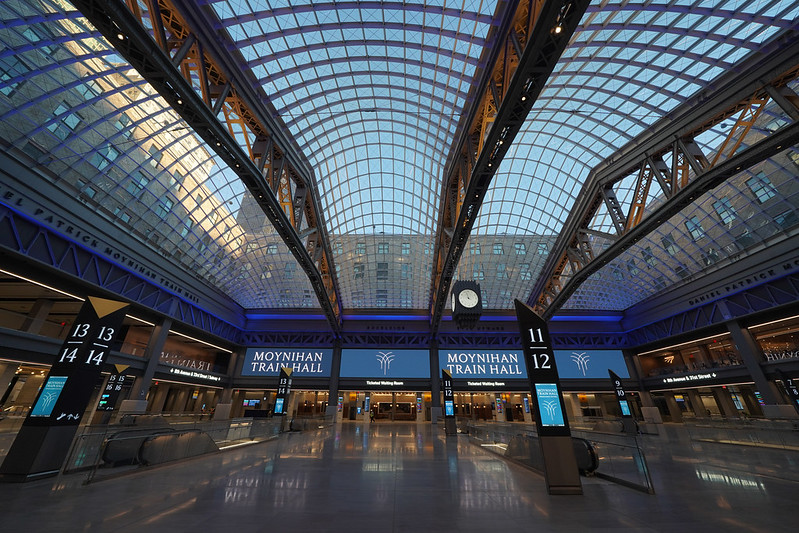One Essex Crossing Launches Sales On The Lower East Side of Manhattan
Today, One Essex Crossing is officially launching sales, and YIMBY has an exclusive reveal of a slew of renderings for the project, for which occupancy is anticipated later this year. Located on Manhattan’s Lower East Side, the 14-story full-block development is designed by CetraRuddy and developed by Delancey Street Associates, which is comprised of BFC Partners, L+M Development Partners, Taconic Partners, the Prusik Group, and Goldman Sachs Urban Investment Group. The site is bounded by Delancey Street to the north, Suffolk Street to the east, Broome Street to the south, and Norfolk Street to the west, and is one of several addresses in the Essex Crossing master plan that’s spread across six acres and a total of nine buildings. Corcoran Sunshine Marketing Group is handling sales for One Essex Crossing with prices ranging from $890,000 for a studio, to $6,689,000 for a duplex penthouse.





