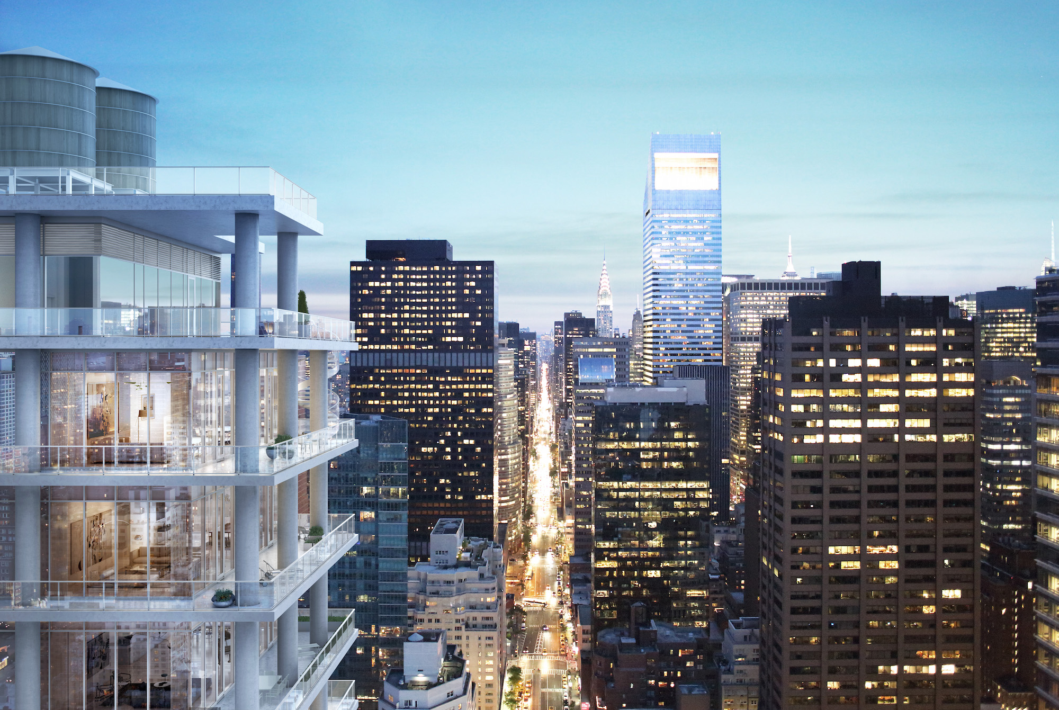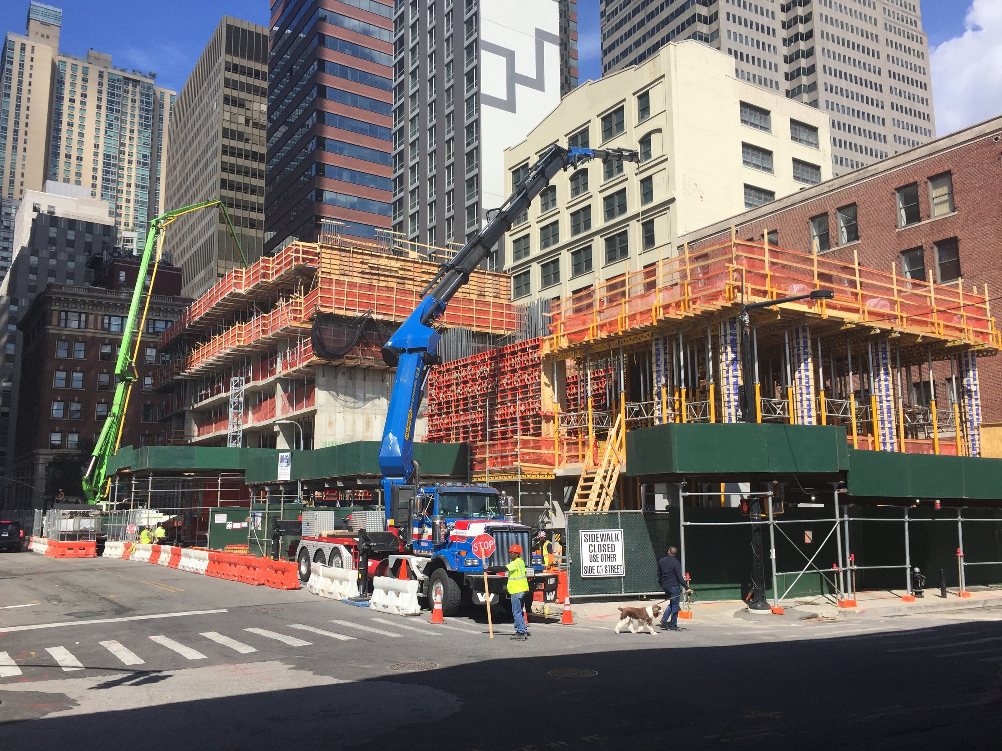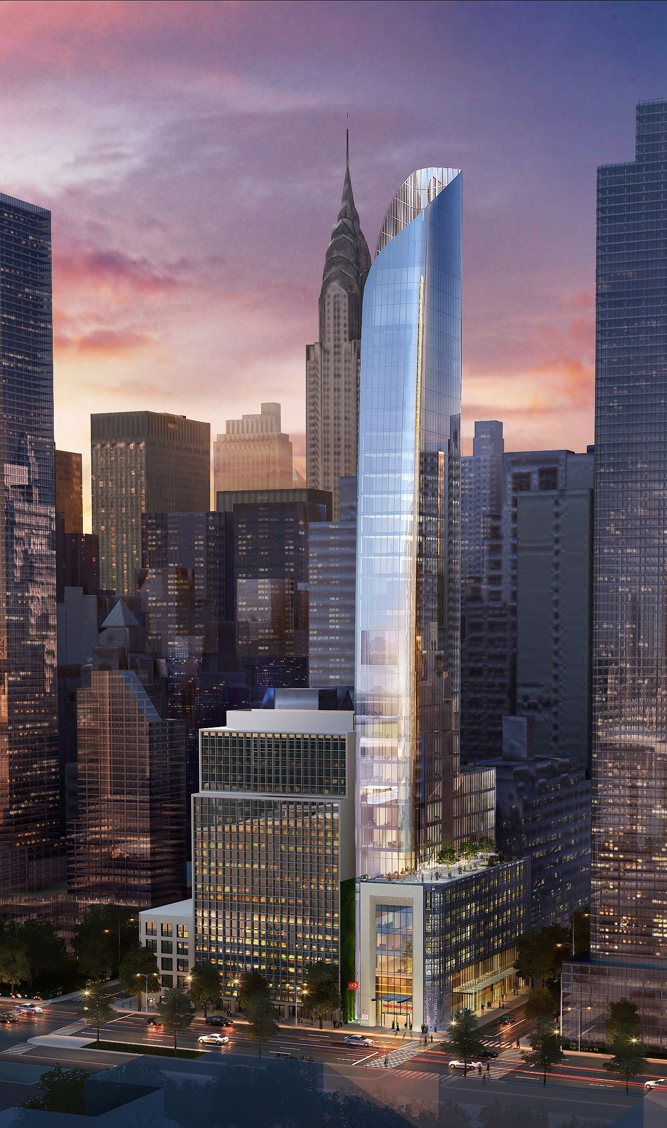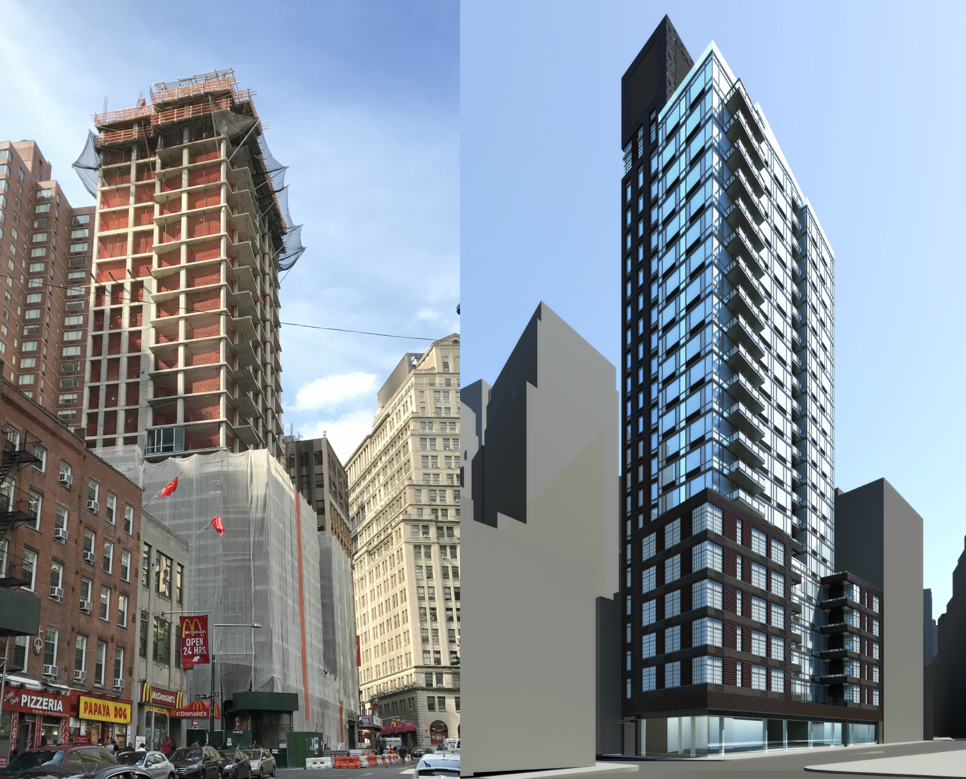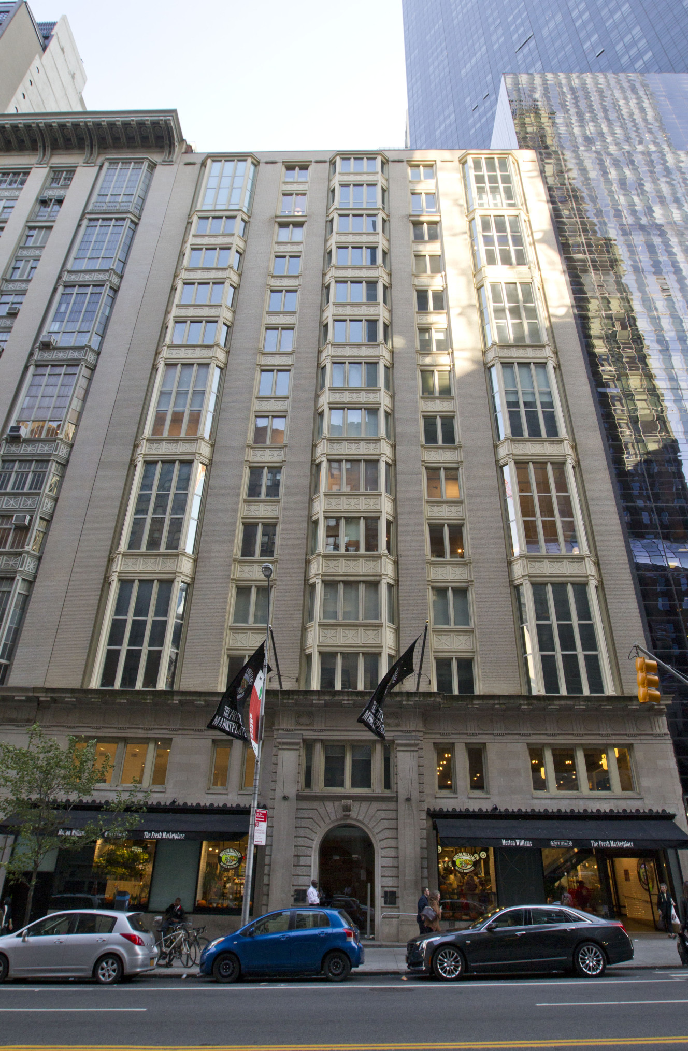35-Story, 67-Unit Mixed-Use Tower Rises Above Street Level At 200 East 59th Street, in Midtown East
Construction is now three stories above street level on the 35-story, 67-unit mixed-use tower under development at 200 East 59th Street, located on the corner of Third Avenue in Midtown East. The structure can be seen beginning to make its ascent skyward thanks to a photo posted to the YIMBY Forums. The 490-foot-tall tower will eventually encompass 109,581 square feet. Retail space, measuring 14,861 square feet, will span the cellar through second floors. The residential units, which will be condominiums, will be located on the third through 35th floors and average 1,490 square feet apiece. Macklowe Properties is the developer and CetraRuddy is behind the design. Completion is expected in late 2017.

