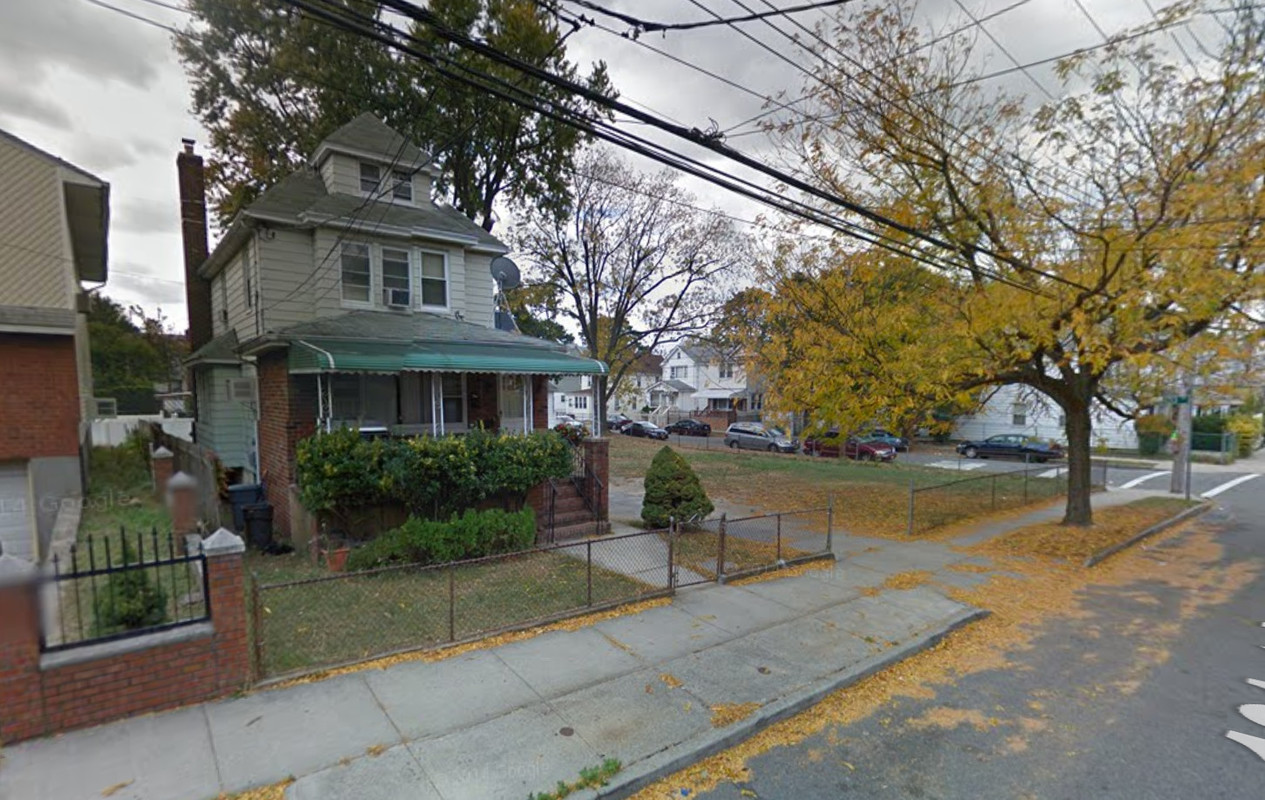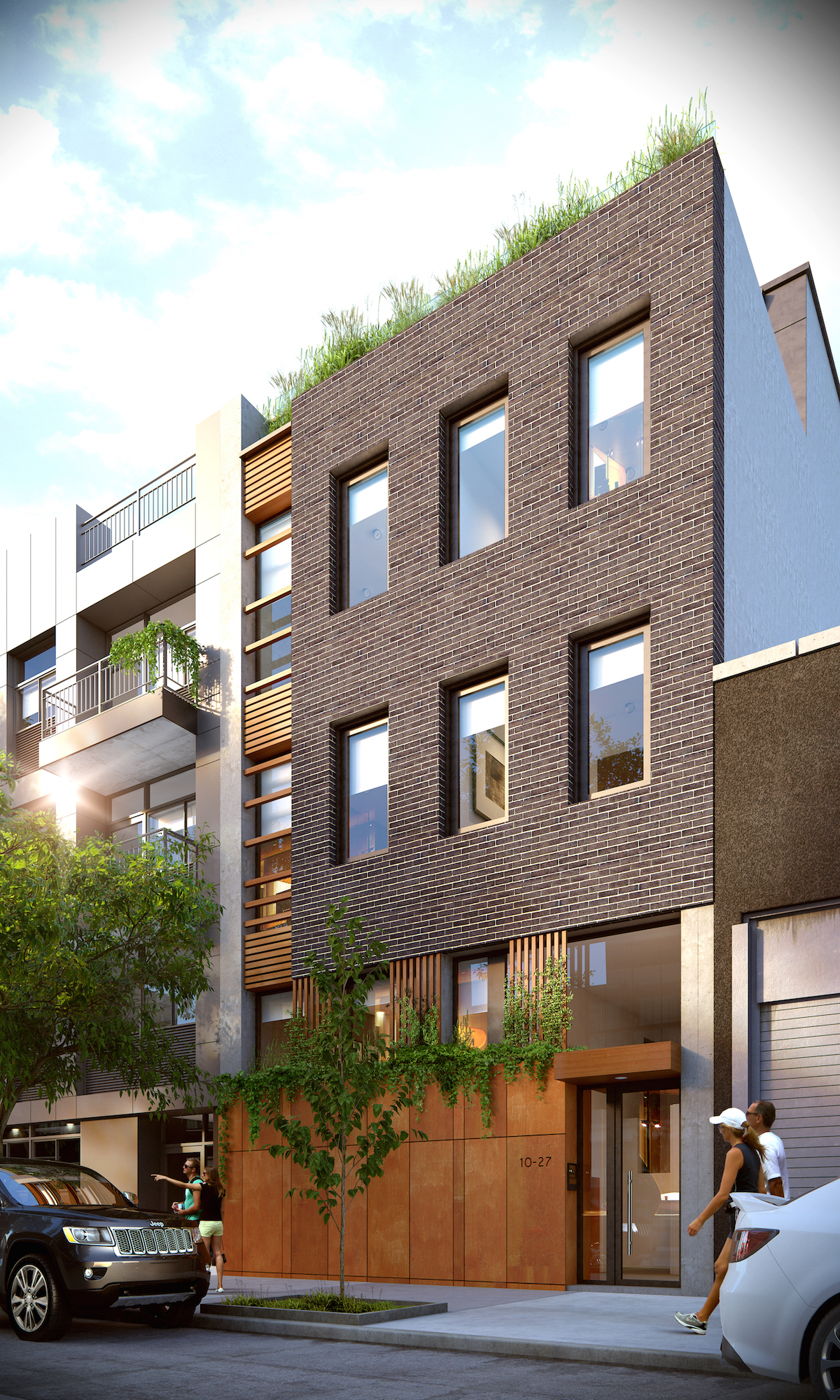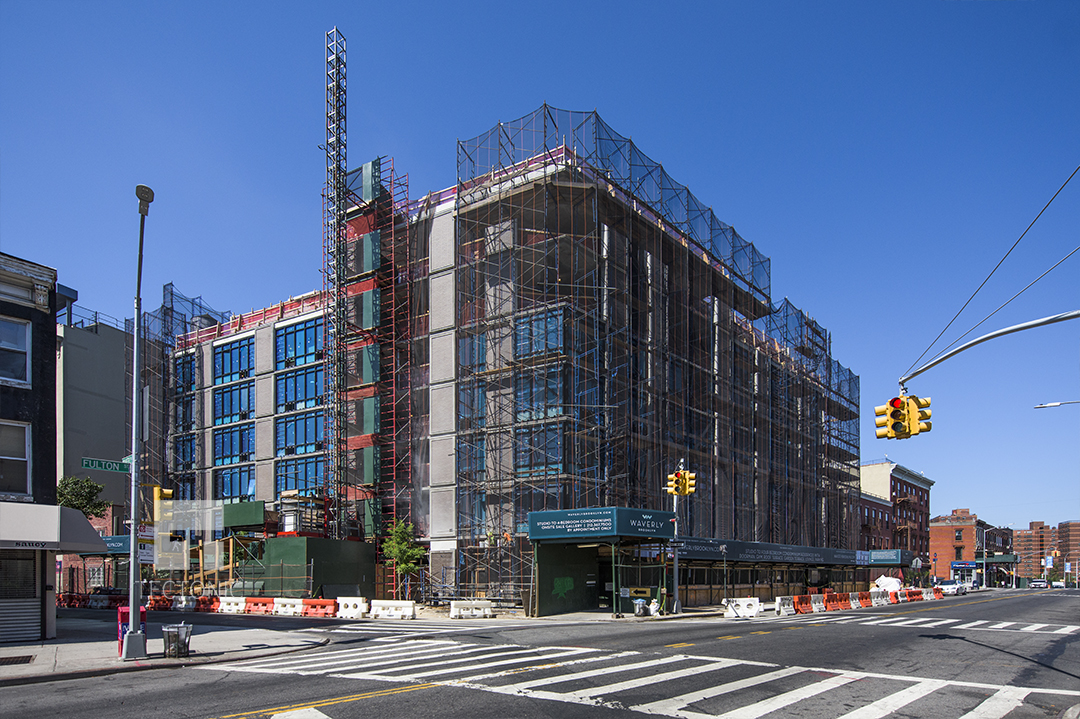Three Two-Story, Two-Family Houses Coming to 131-09 133rd Street, South Ozone Park
Queens-based property owner Lakhwinder Singh has filed applications for three two-story, two-family houses at 131-03 – 131-09 133rd Street, in South Ozone Park. Two of them will measure 3,020 square feet, while the third will measure a slightly smaller 2,856 square feet. Across all three, their full-floor residential units should average 898 square feet apiece, indicative of smaller family-sized configurations. Giuseppe Bonomo’s Staten Island-based Design Build Staten Island Inc. is the architect of record. The 9,000-square-foot lot, located on the corner of 131st Avenue, is currently partially occupied by a two-story house. Demolition permits haven’t yet been filed. The site is located just blocks from the northern edge of John F. Kennedy International Airport.





