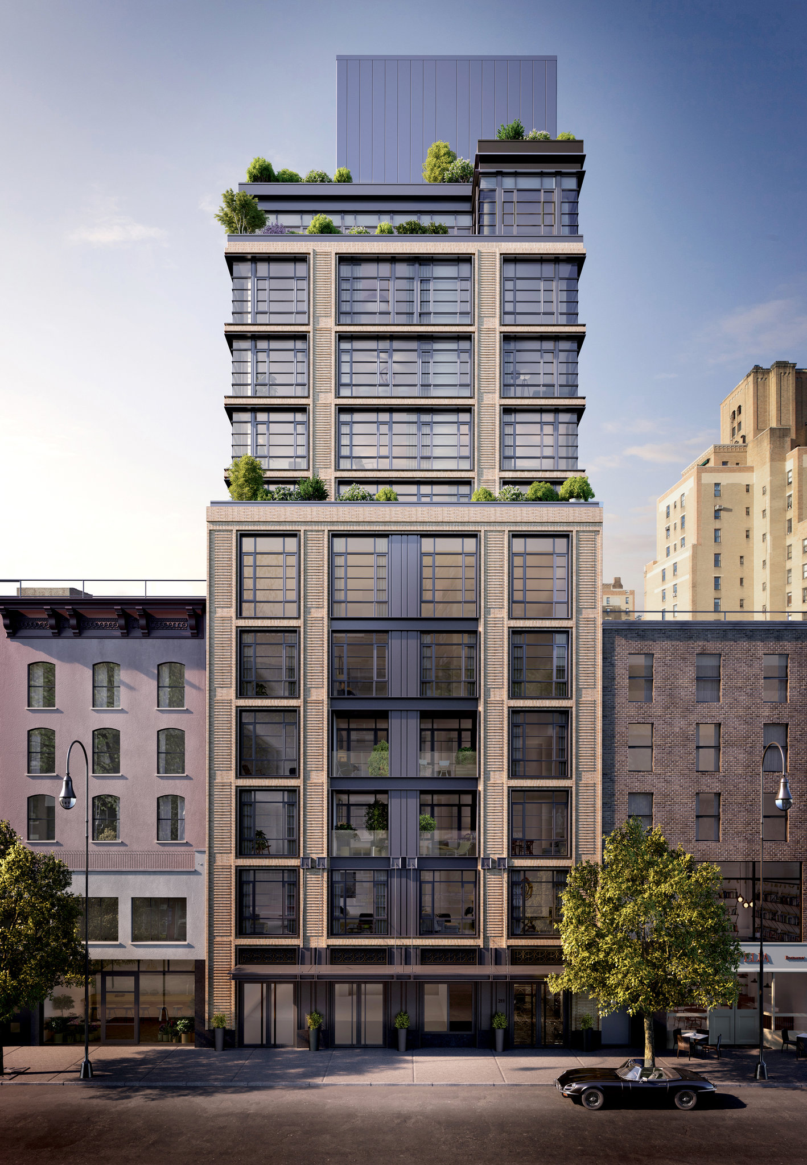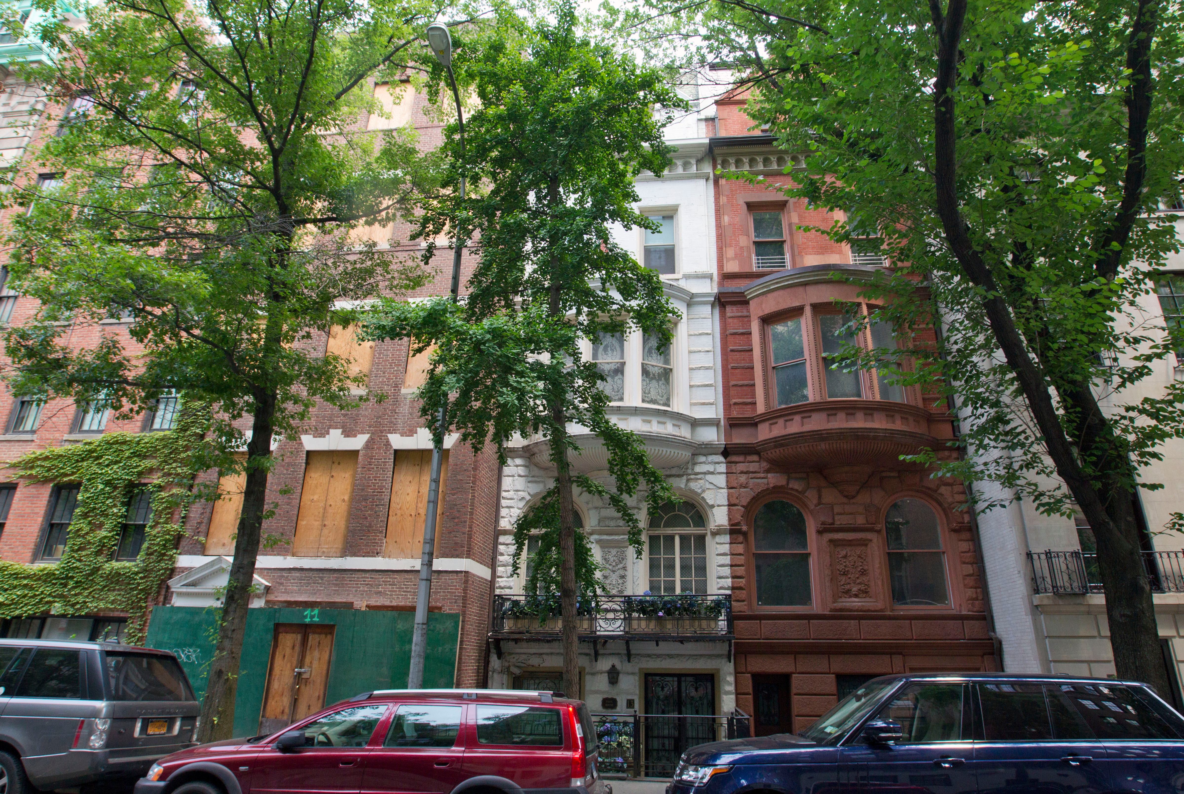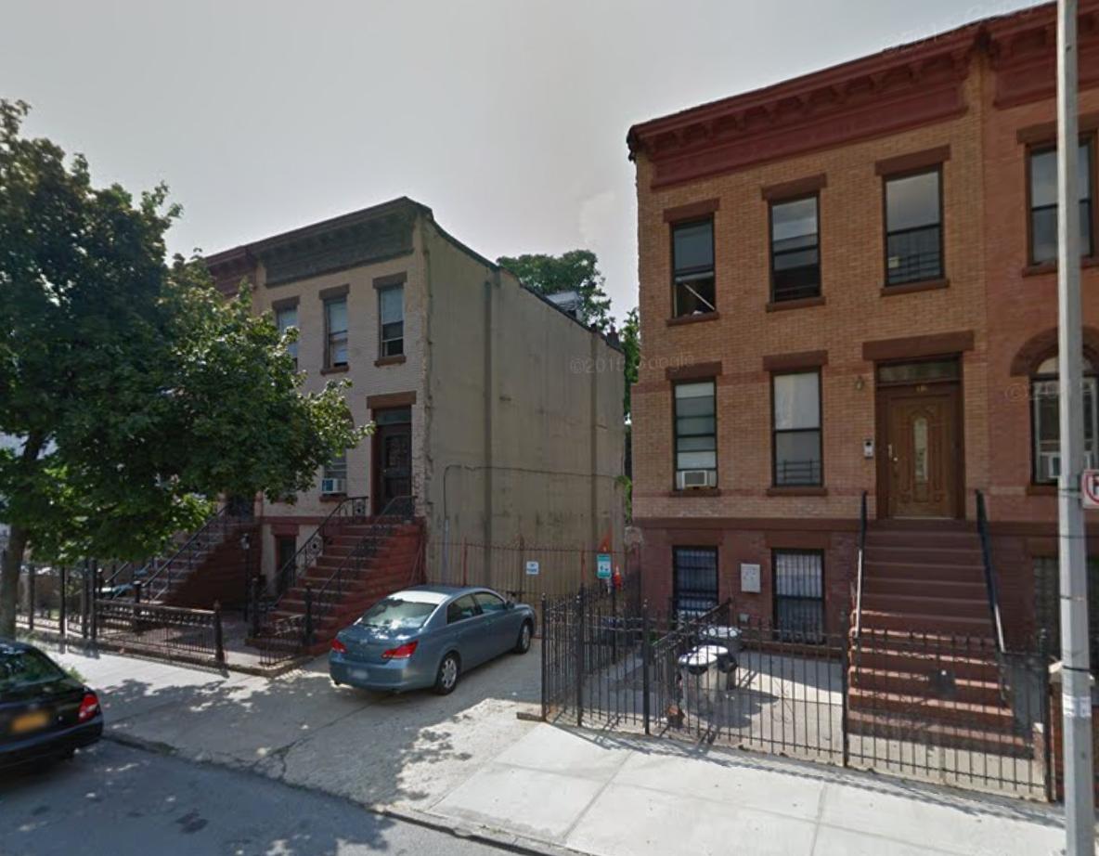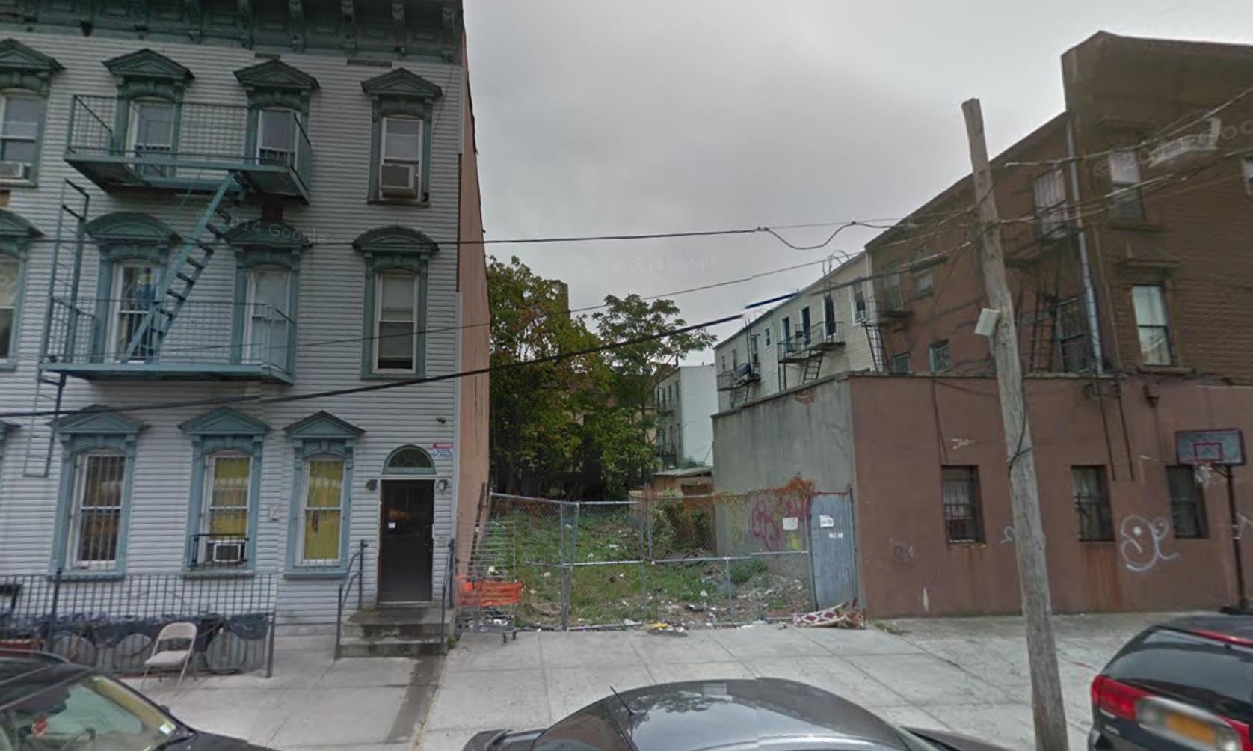New Renderings, Details On 11-Story, 21-Unit Condominium Project At 211 West 14th Street, Chelsea
In September of 2015, YIMBY revealed initial renderings for the 11-story, 21-unit mixed-use building planned at 209-211 West 14th Street, in southern Chelsea. Now, the New York Times has renderings of the final design, along with other details. The 39,494 square-foot project, dubbed the d’Orsay, will sport one-, two, three-, and four-bedroom condominiums designed by Studio Jacques Garcia. Apartment should average 1,712 square feet apiece and some will feature private outdoor terraces. Amenities will include a spa, a roof lounge, a fitness center, and bike storage. There will also be 464 and 284 square feet of retail and community facility space, respectively, on the ground floor. Adellco is the developer and Goldstein, Hill & West Architects is designing. The site’s old four-story commercial building was demolished this past July, but it’s not known if construction is underway.





