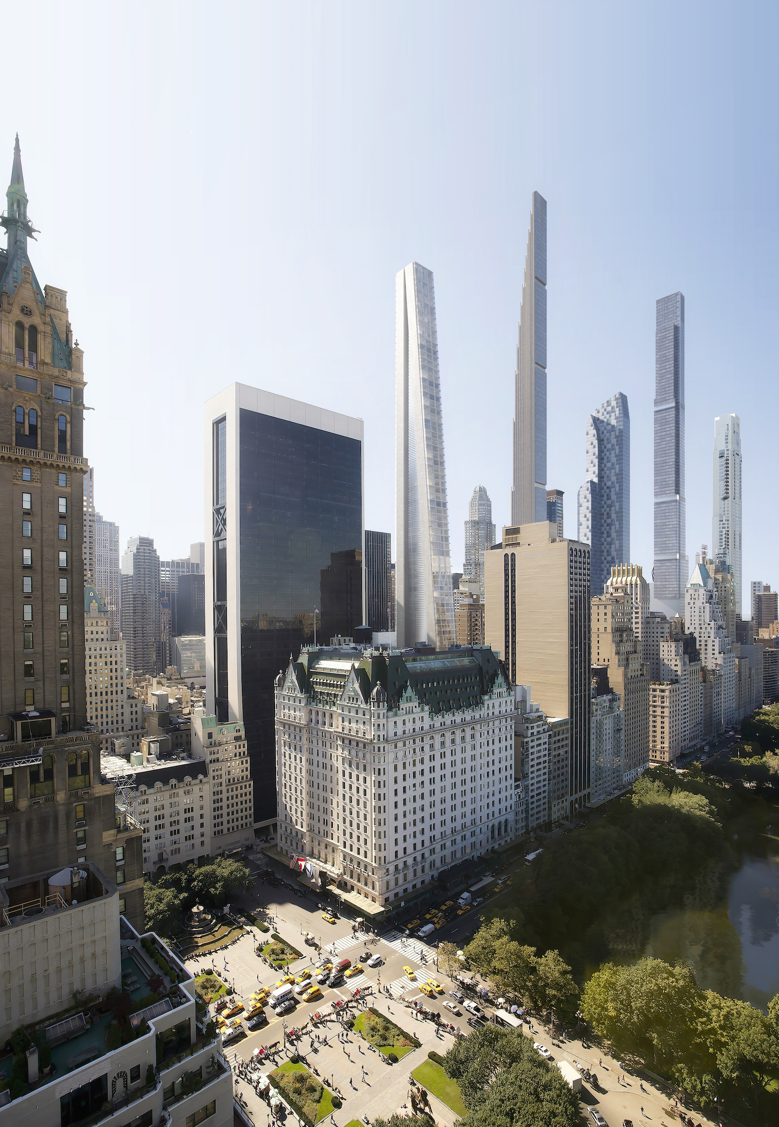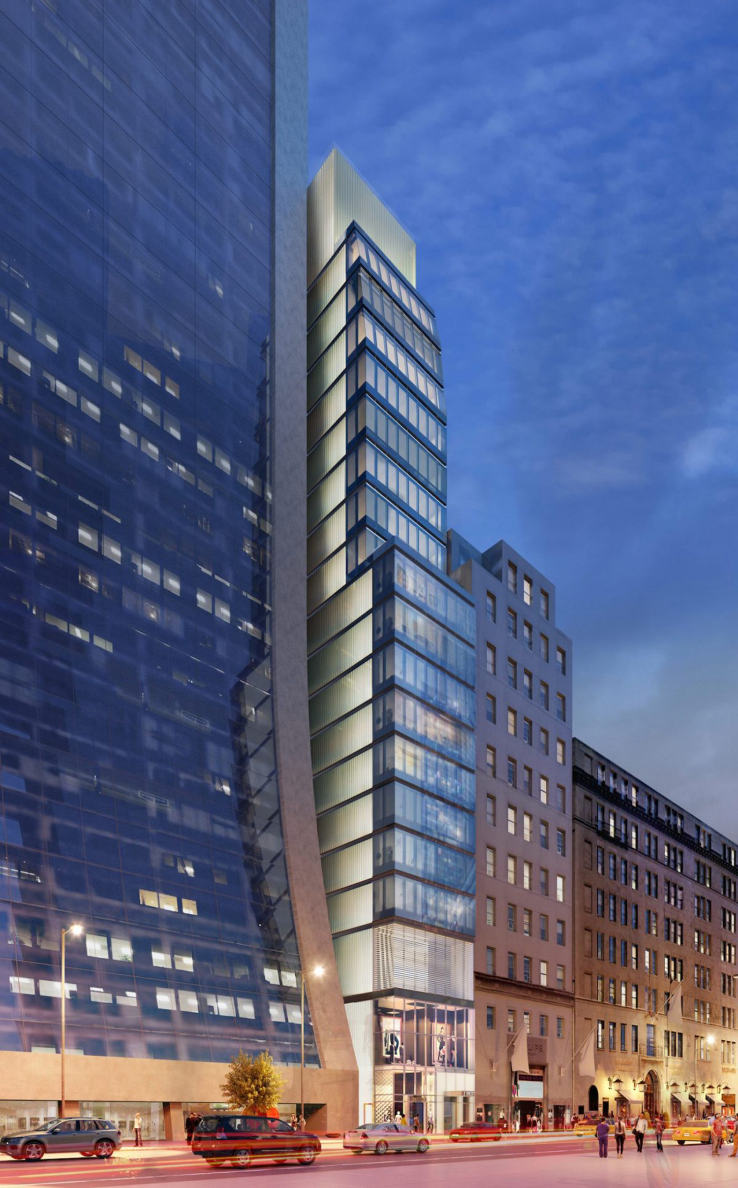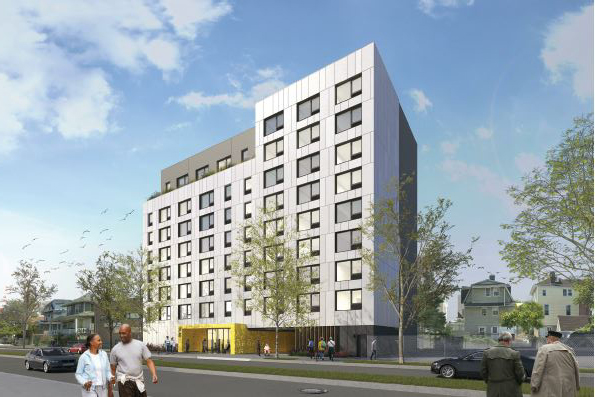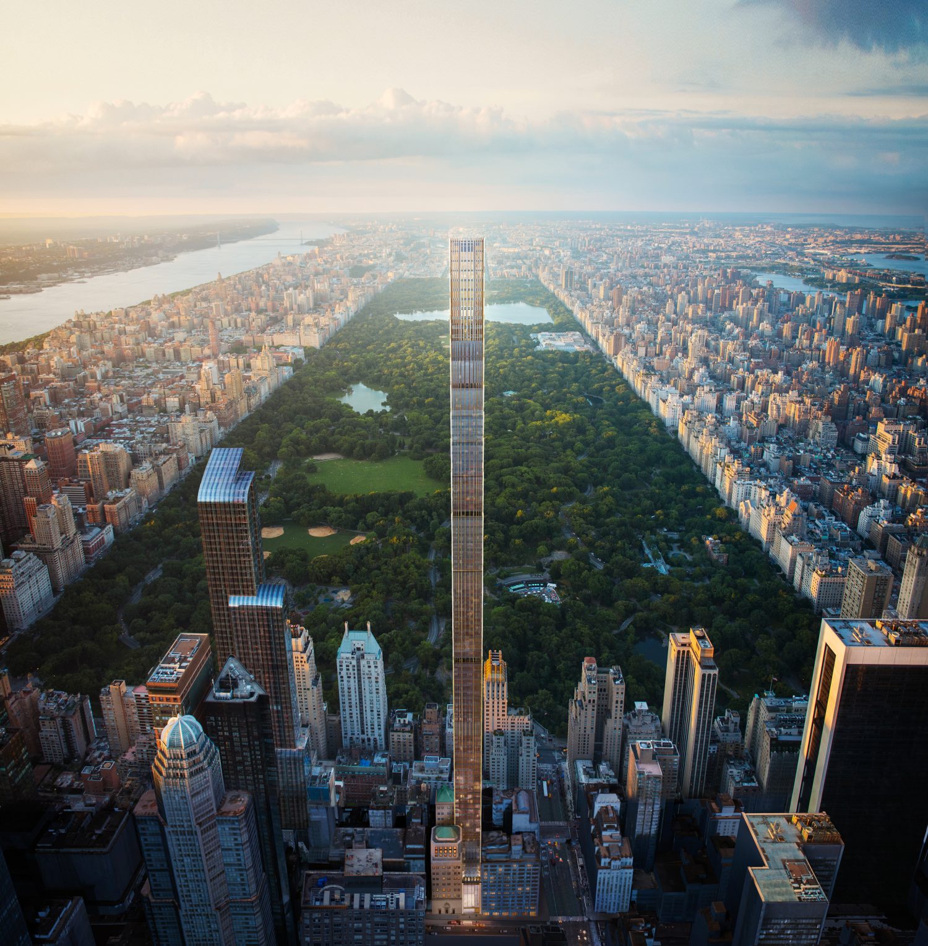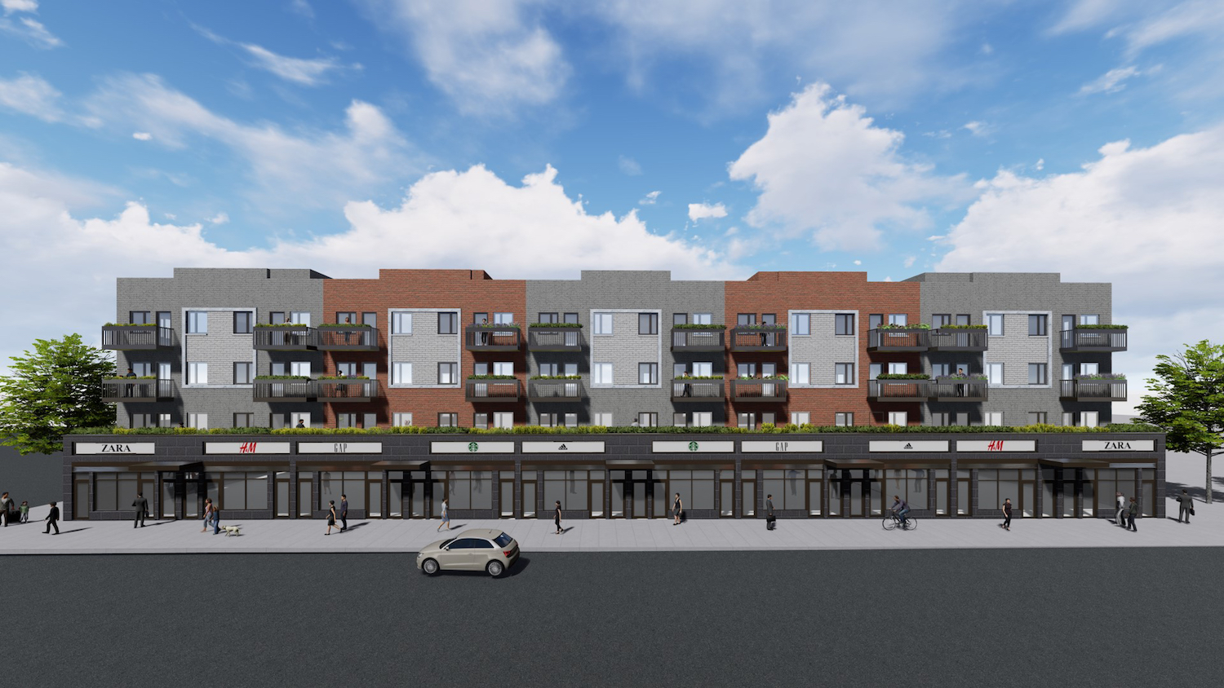Demolition Complete for 1,100-Foot Supertall at 41-47 West 57th Street in Midtown, Manhattan
Demolition is now complete at 41-47 West 57th Street, the site of a 1,100-foot-tall mixed-use supertall in Midtown, Manhattan. Designed by OMA and developed by Sedesco, the 63-story building will yield 119 residential units spread across 443,100 square feet, nearly 205,100 square feet of commercial space in the form of a 158-room hotel, and a 10,212-square-foot restaurant. The project is located between Fifth and Sixth Avenues and will have frontage along both West 57th and West 58th Streets. Sedesco is offering to help construct a pair of new ADA-accessible elevators to the nearby 57th Street station on Sixth Avenue, servicing the F train, in exchange for an additional 52,000 square feet.

