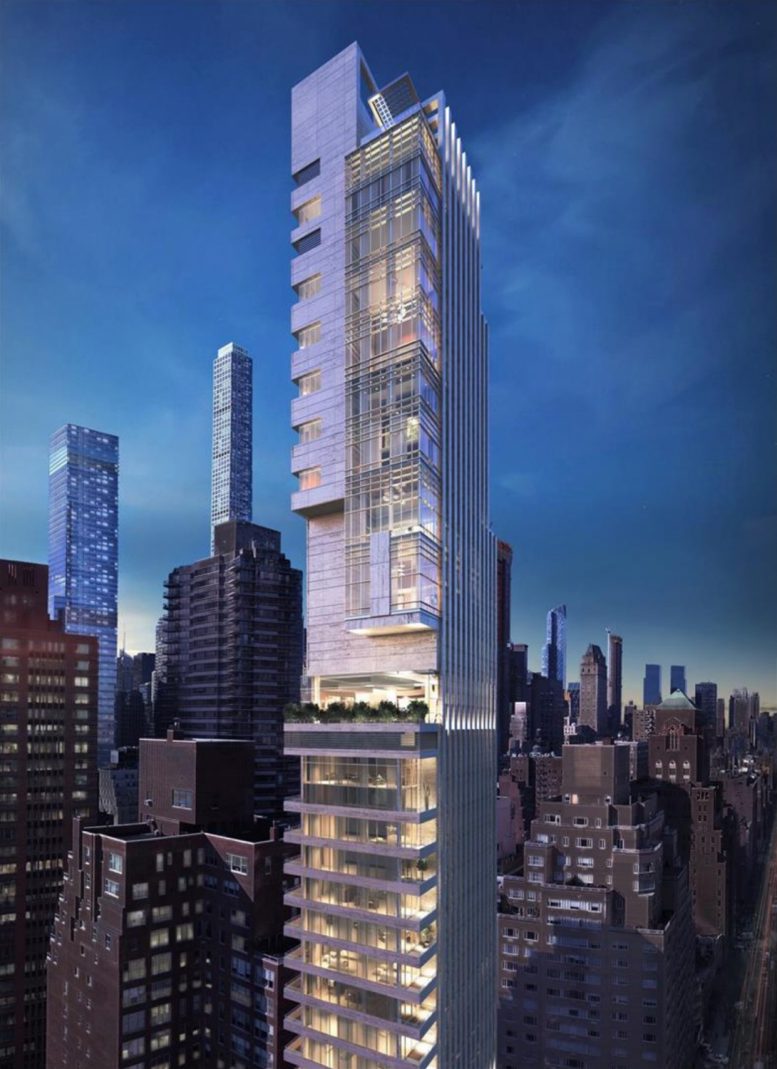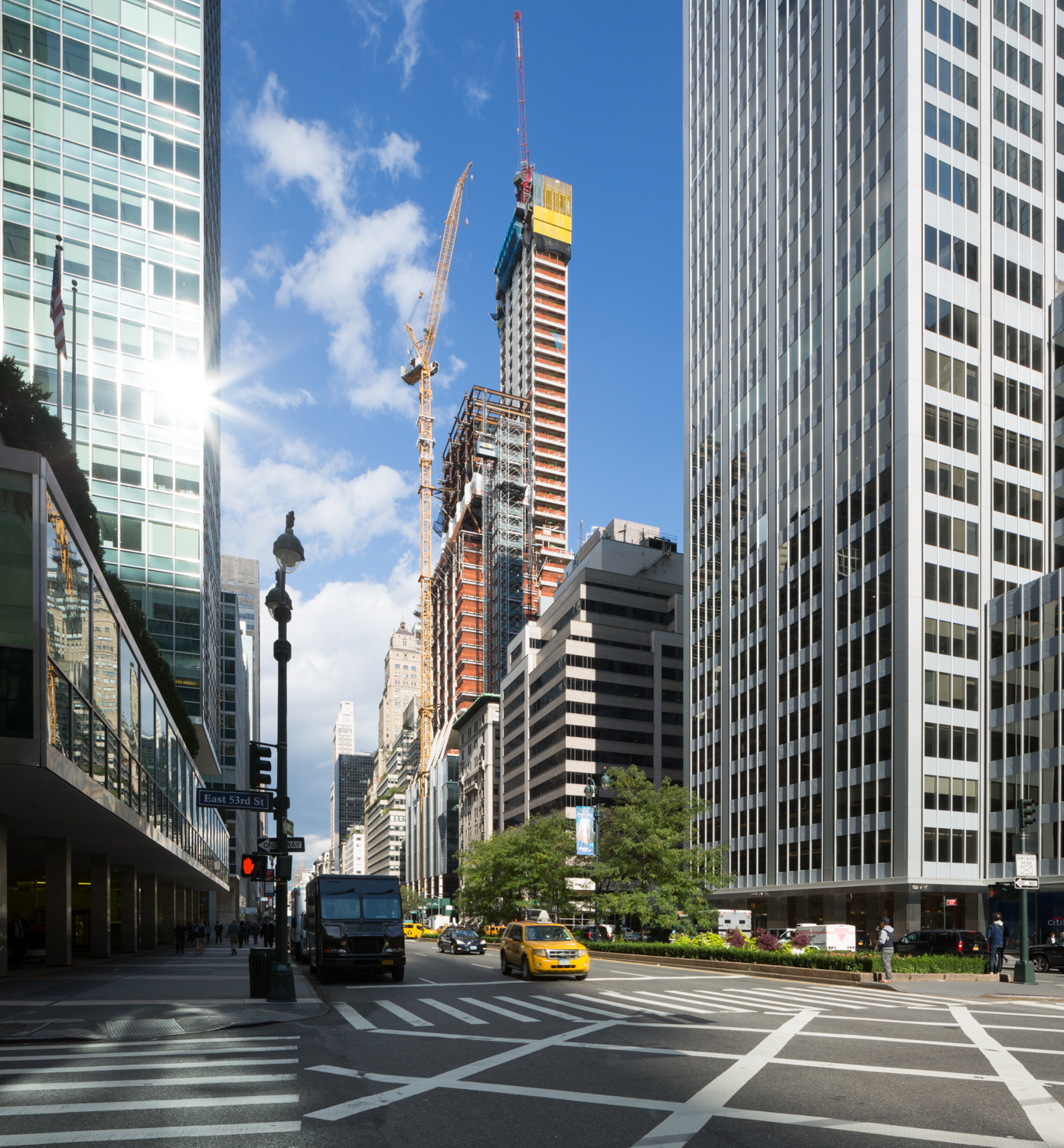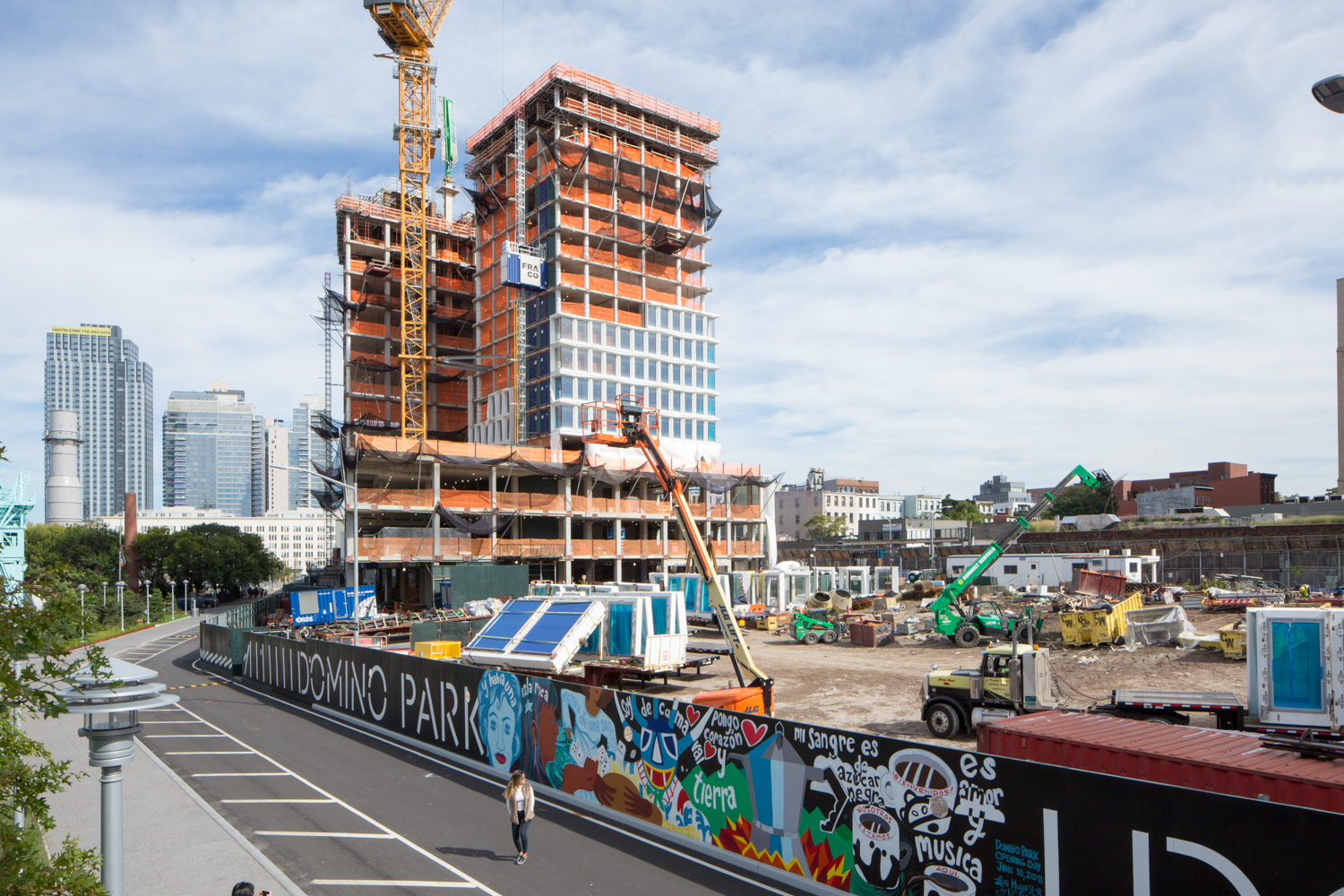1059 Third Avenue’s Cantilevering Figure Nearing 481-Foot Pinnacle On The Upper East Side
1059 Third Avenue is climbing steadily toward its 481-foot and 30-story pinnacle on the Upper East Side, a milestone that is more than likely to be reached before the end of this year. The 127,000 square foot building is designed by Manuel Glas Architects and developed by Real Estate Inverland and Third Palm Capital. Since YIMBY’s last update back in July, the building had crossed the halfway mark, and now has about five floors left before construction workers reach the top.





