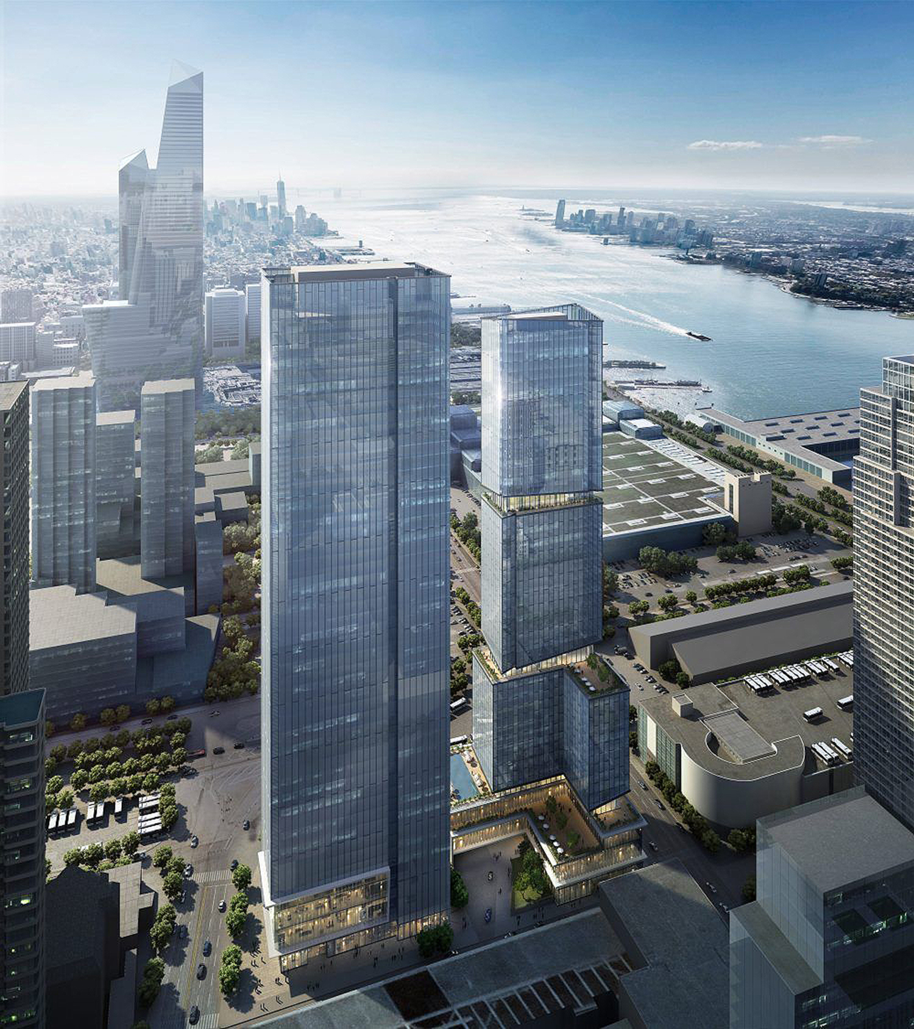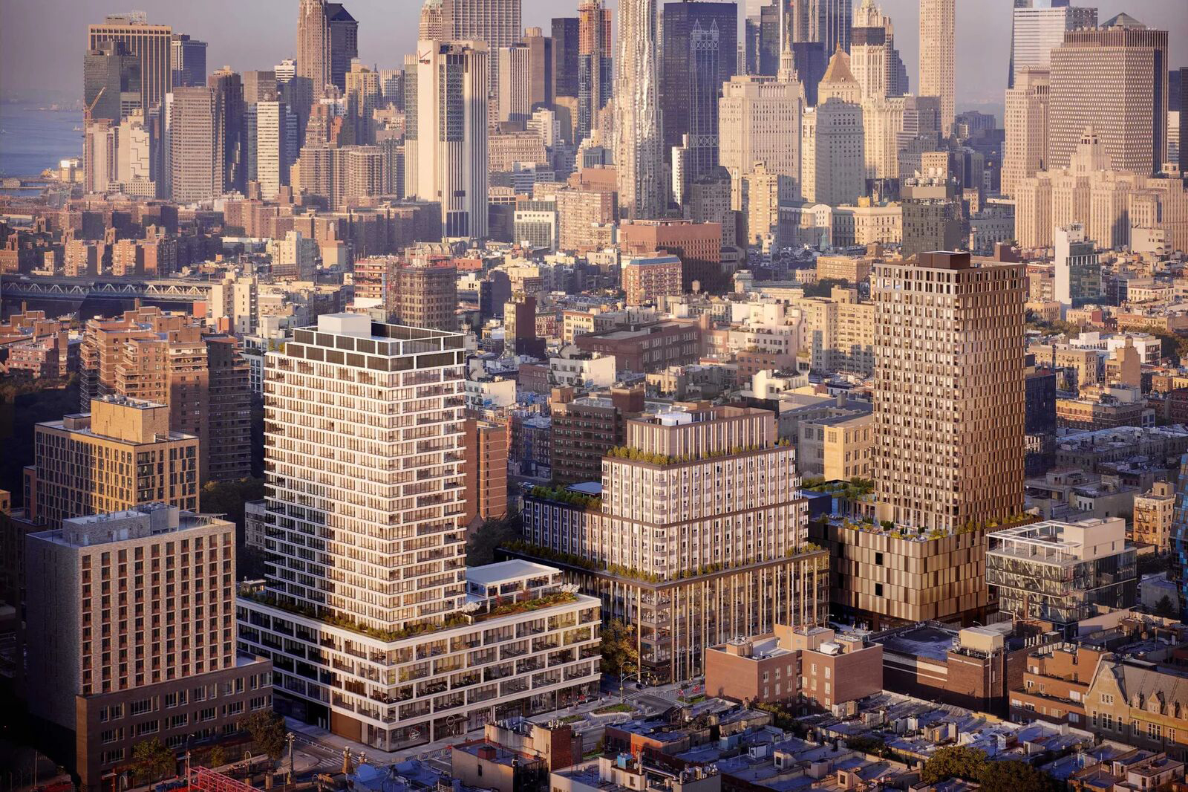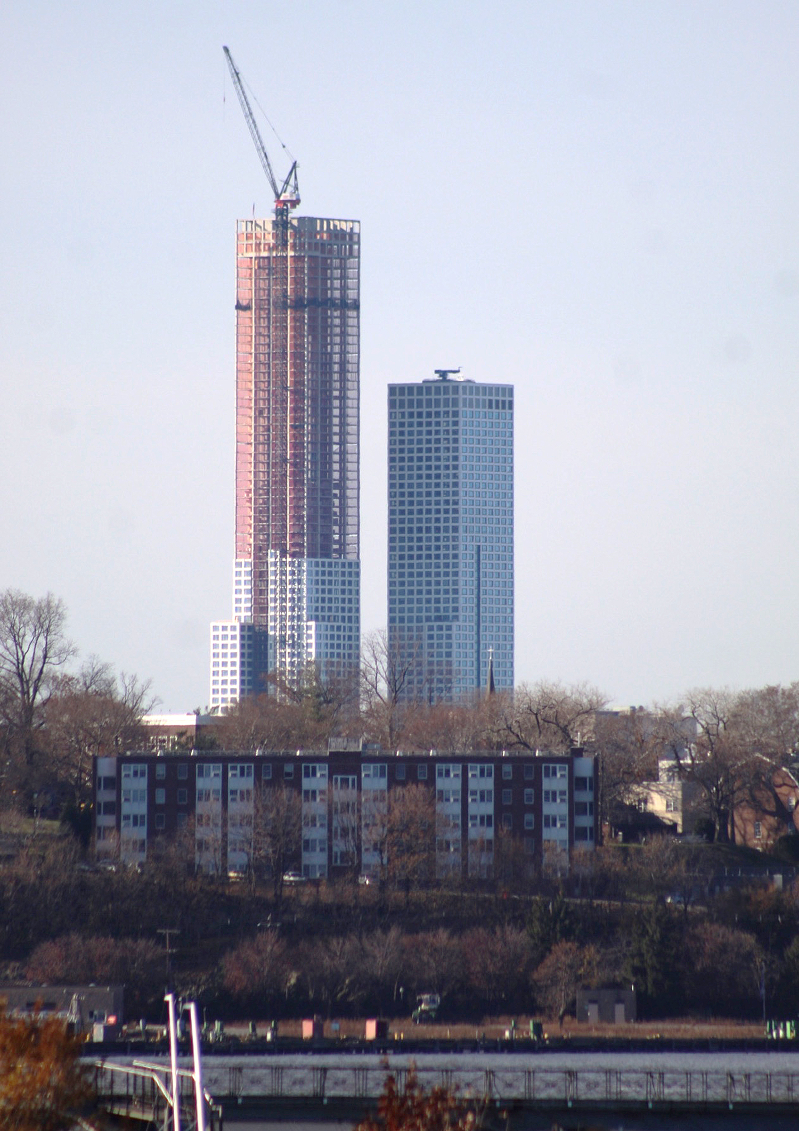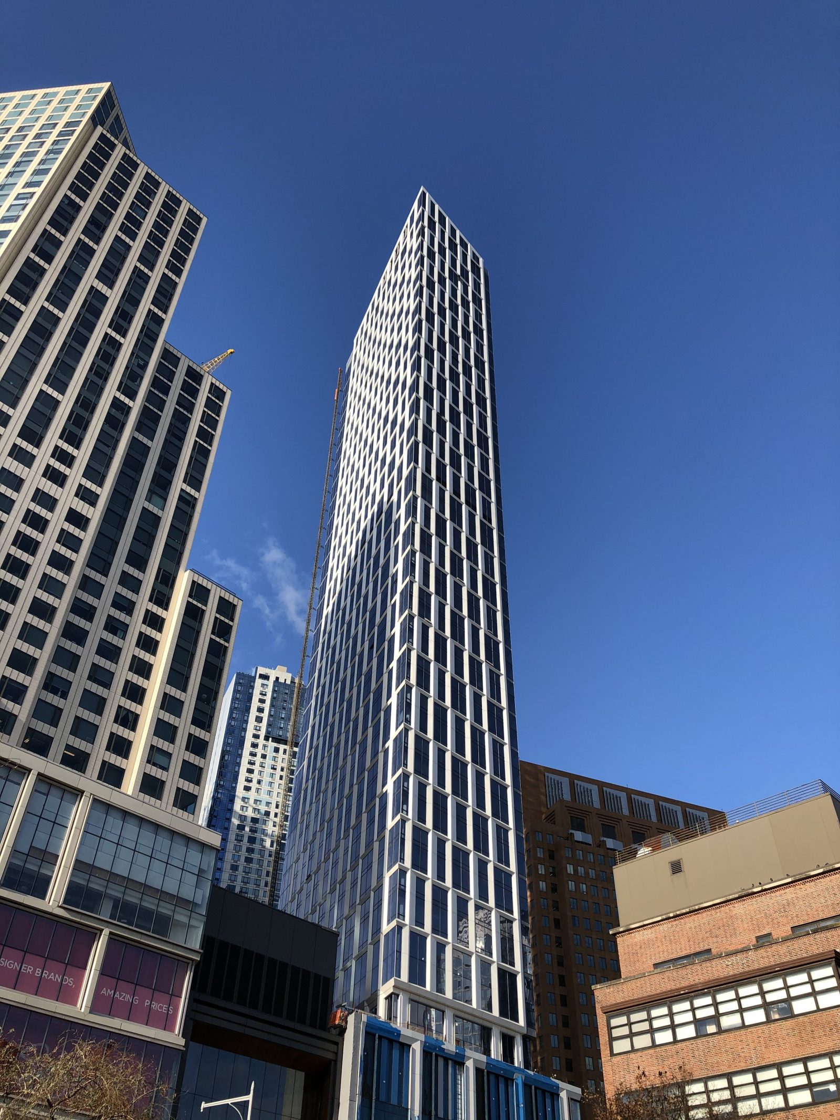CetraRuddy’s Two-Tower Development at 520 West 41st Street Set for Construction in Midtown West
Coming in at number 23 on our countdown of the tallest construction projects underway in New York City is 520 West 41st Street. YIMBY previously reported an exclusive rendering reveal for a possible two-tower mixed-use development at the Midtown West site, with the taller structure potentially rising 758 feet tall. Owner and developer Silverstein Properties called on CetraRuddy Architecture to create a pair of offset glass skyscrapers on the property near the edge of the Manhattan waterfront, and there have been a number of design changes over the past several years. Leeding Builders Group will be the general contractor.





