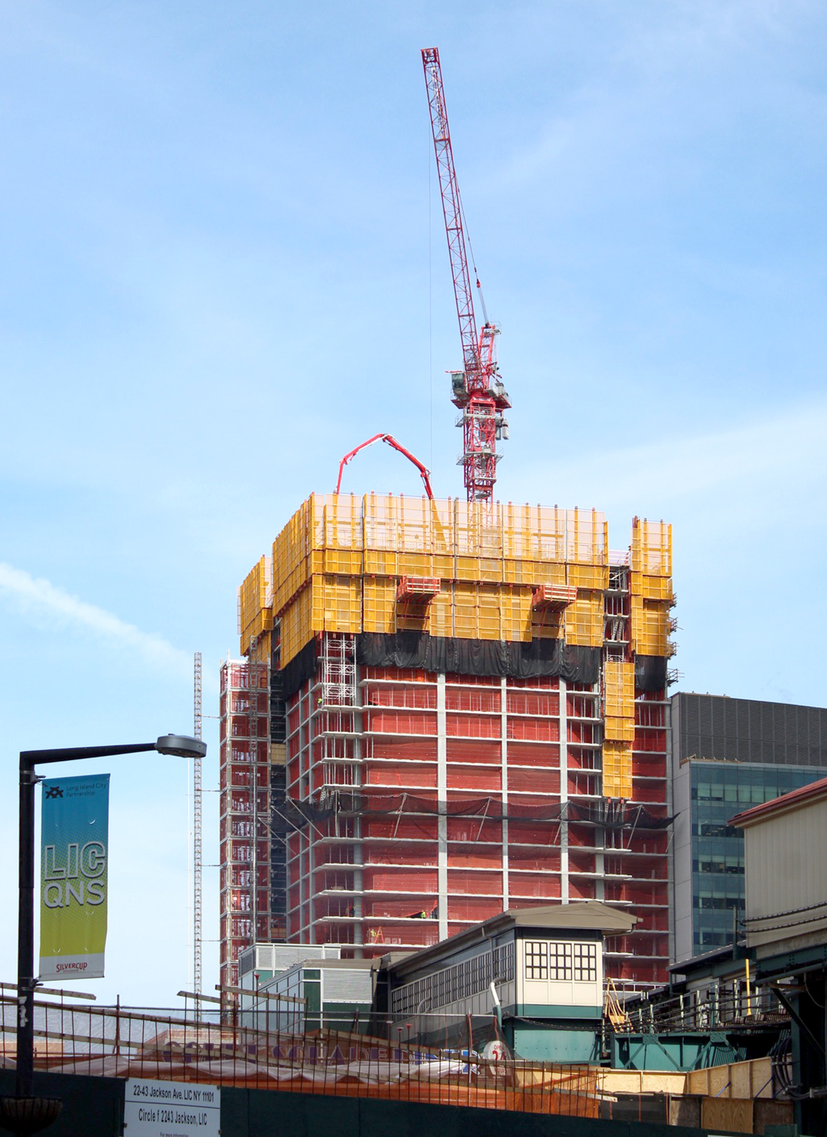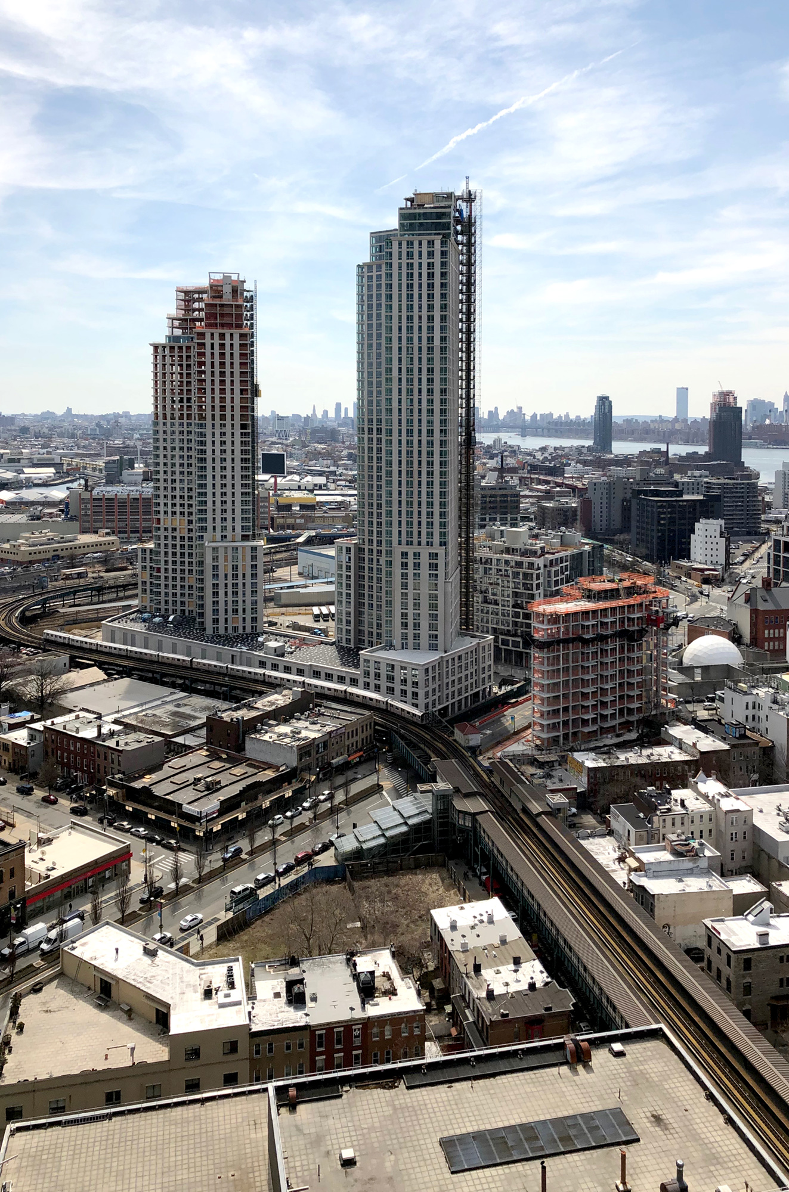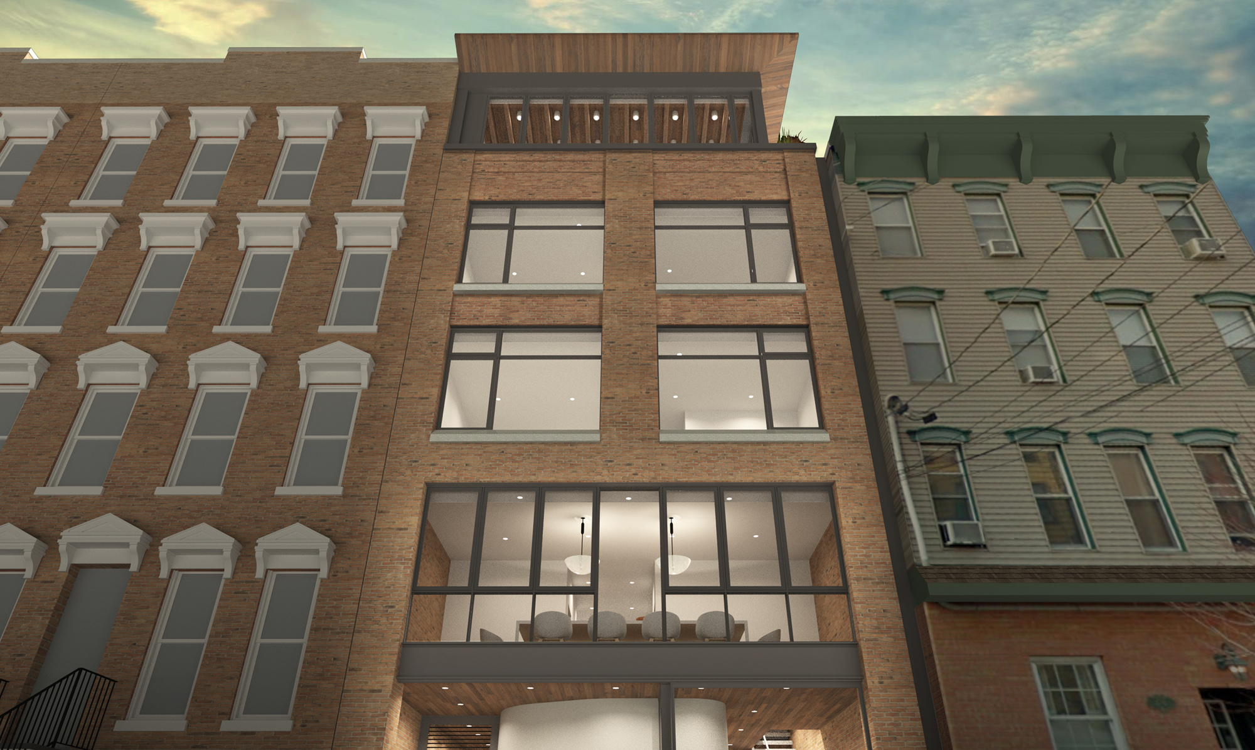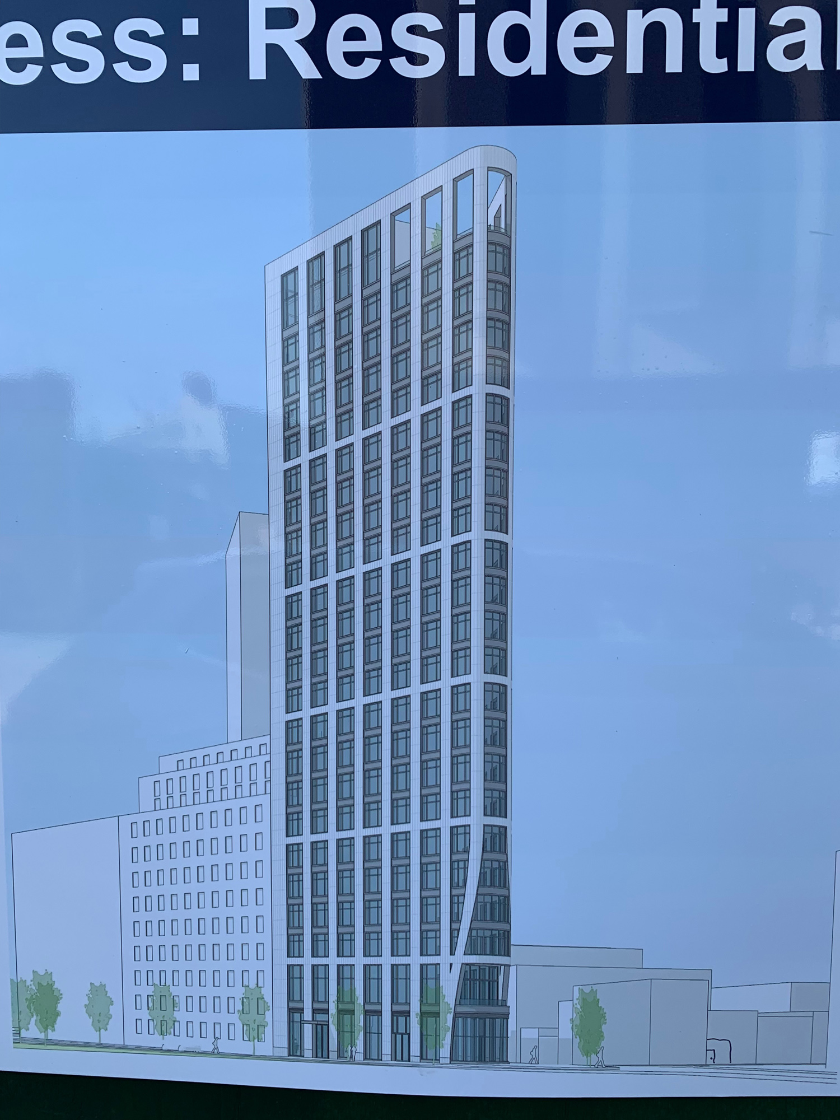YIMBY Tours Skyline Tower, Queens’ Future Tallest Building
YIMBY recently went on a hard hat tour of Skyline Tower, aka 23-15 44th Drive. The residential skyscraper will eventually rise 778 feet over Long Island City and become the tallest building in Queens, as well as the tallest building in New York City outside of Manhattan. Work has progressed to the 26th floor of the future 67-story tower, and construction crews have been pouring the reinforced slabs at a rapid rate of two floors per week.





