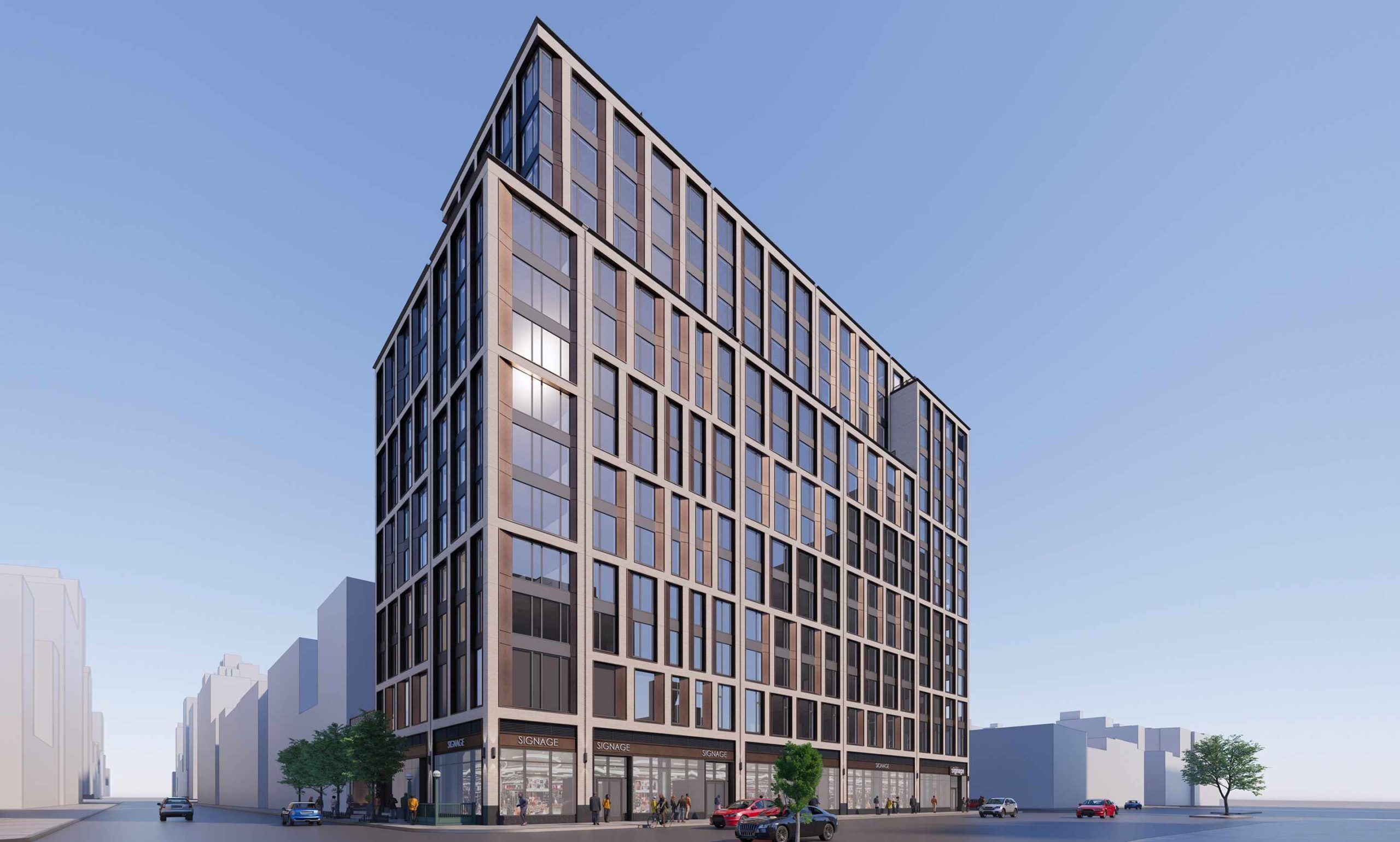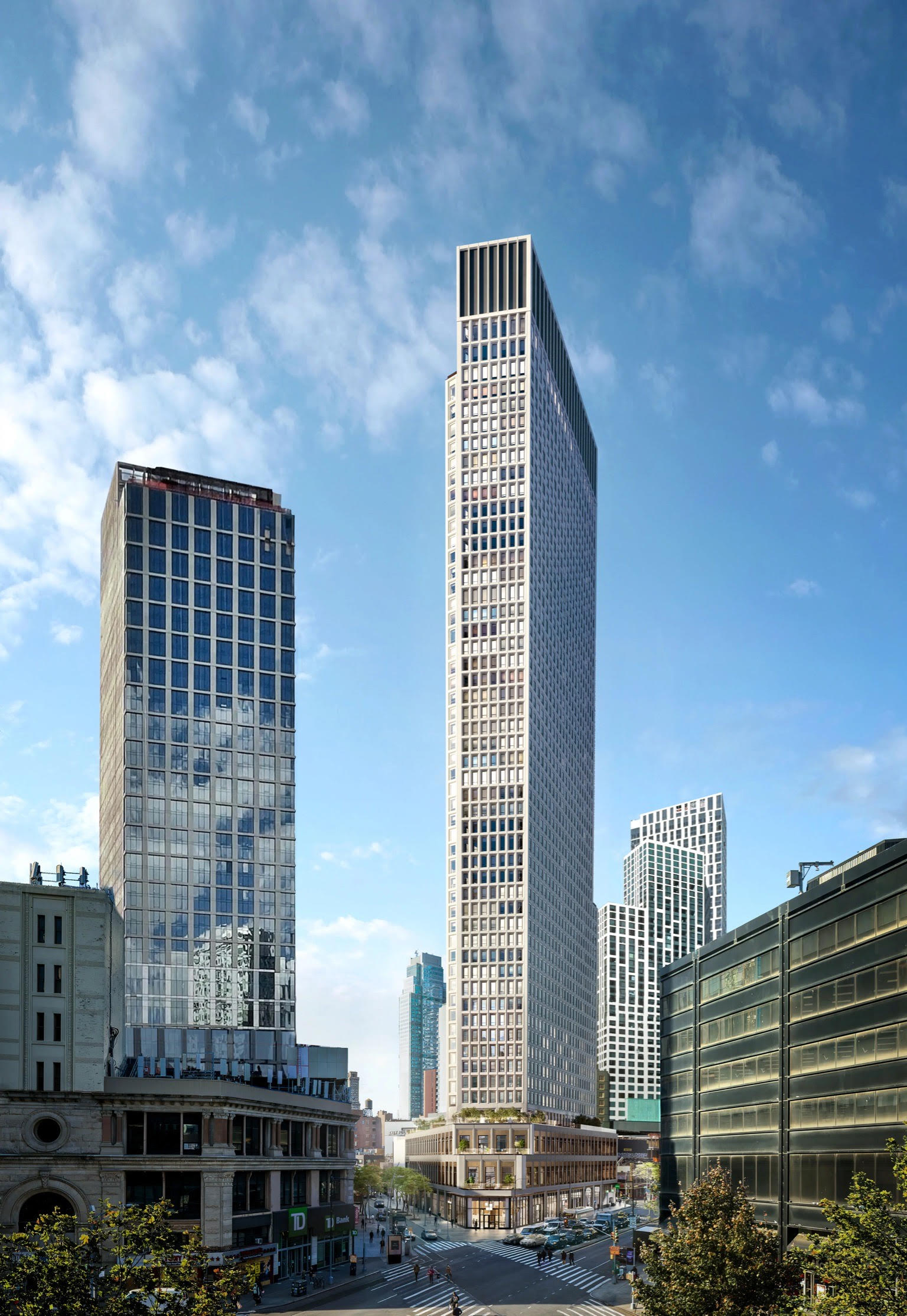Curtain Wall Installation Begins on FIT’s New Academic Building at 220 West 28th Street in Chelsea, Manhattan
Façade installation has begun on Fashion Institute of Technology‘s New Academic Building, a ten-story structure at 220 West 28th Street in Chelsea, Manhattan. Designed by SHoP Architects, the 110,000-square-foot facility is planned to achieve LEED Gold certification and will feature new classrooms, administrative offices, review and exhibition spaces, and a student quad illuminated by skylights. EE Cruz & Company did the foundations and Forte Construction Corp. is serving as the general contractor for the property, which is located between Seventh and Eighth Avenues.





