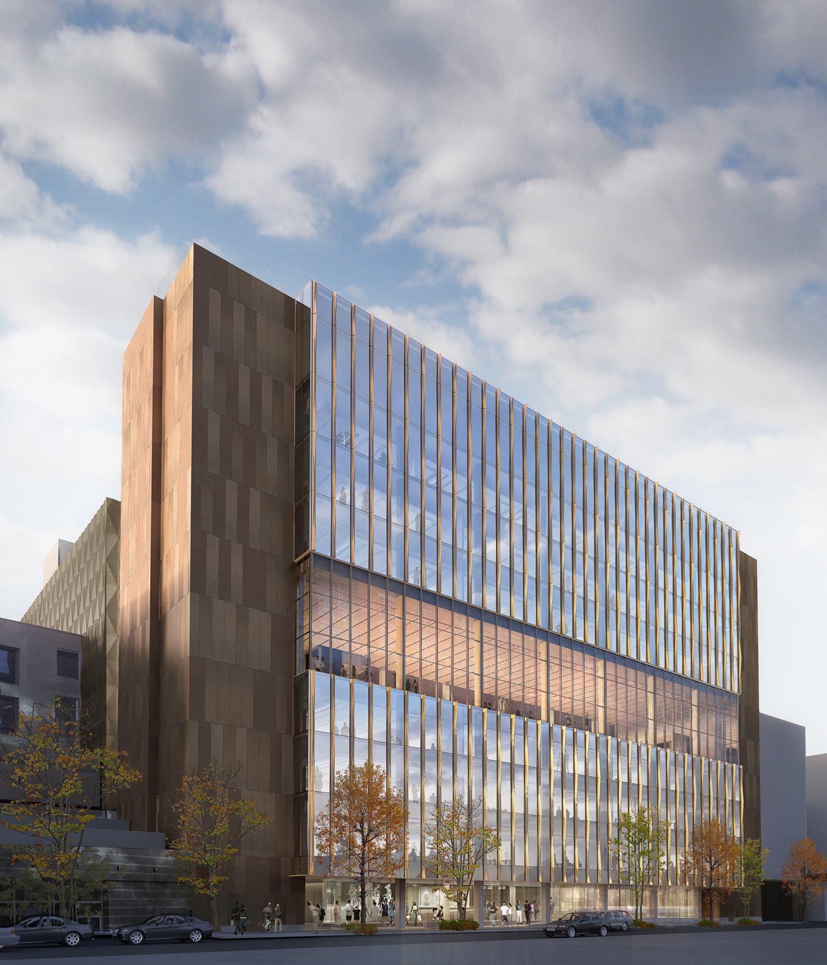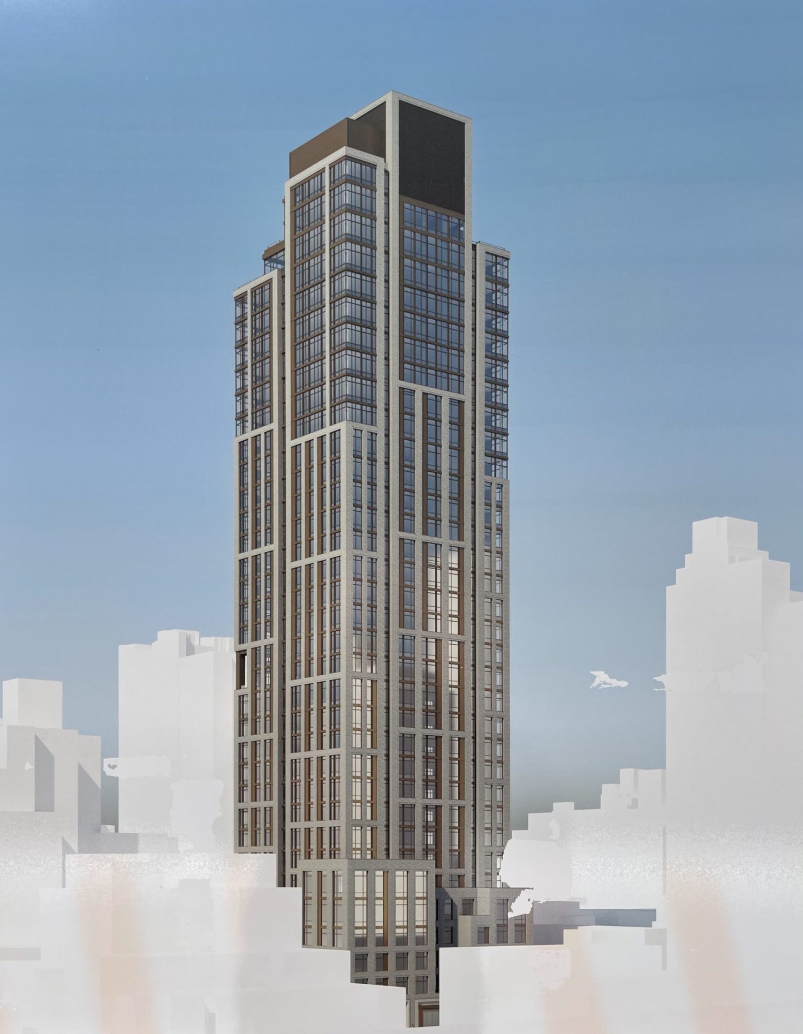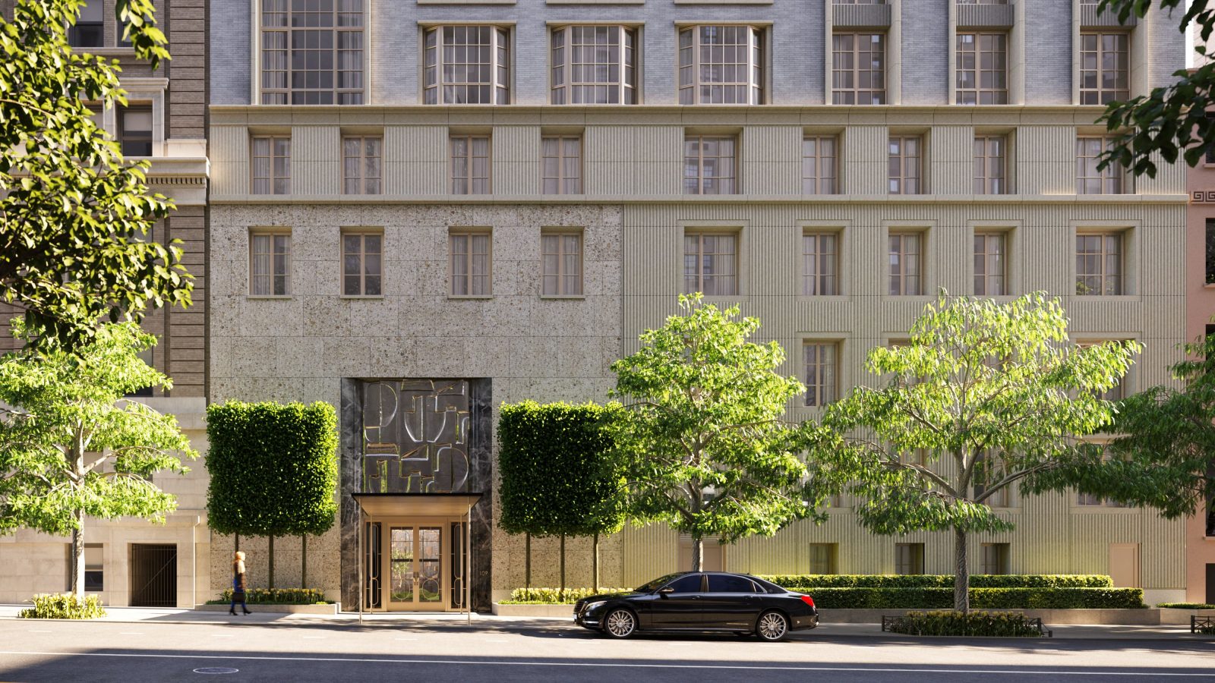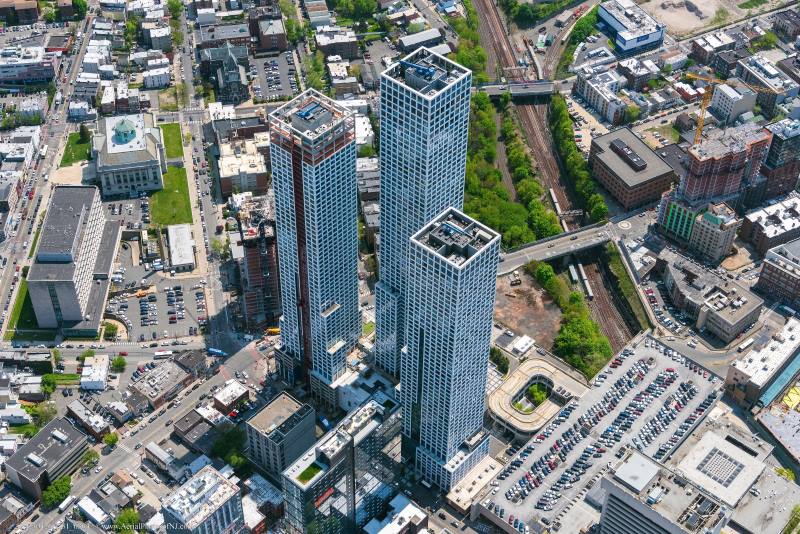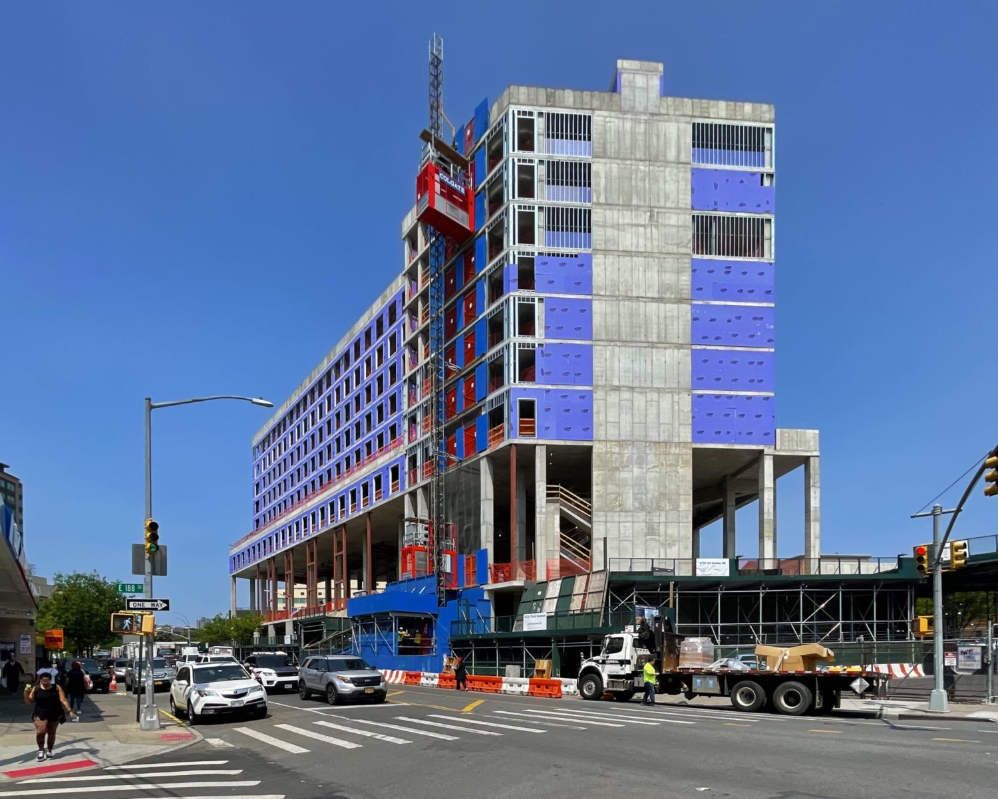Façade Installation Nears Completion on FIT’s New Academic Building at 220 West 28th Street in Chelsea, Manhattan
Façade installation is nearing completion on Fashion Institute of Technology‘s ten-story New Academic Building at 220 West 28th Street in Chelsea, Manhattan. Designed by SHoP Architects, the 110,000-square-foot structure is engineered to LEED Gold standards and will yield classrooms, administrative offices, review and exhibition spaces, and a student quad illuminated by skylights. Forte Construction Corp. is the general contractor for the property, which sits on a shallow plot between Seventh and Eighth Avenues on the northernmost edge of the FIT campus.

