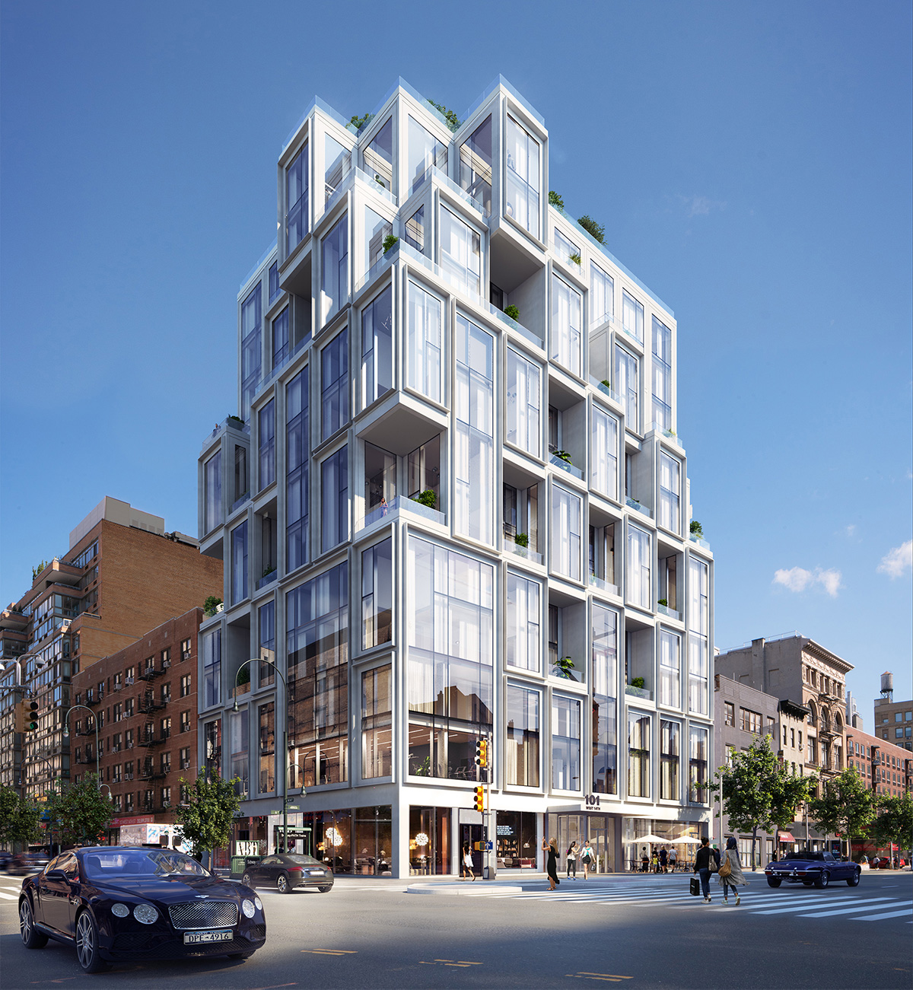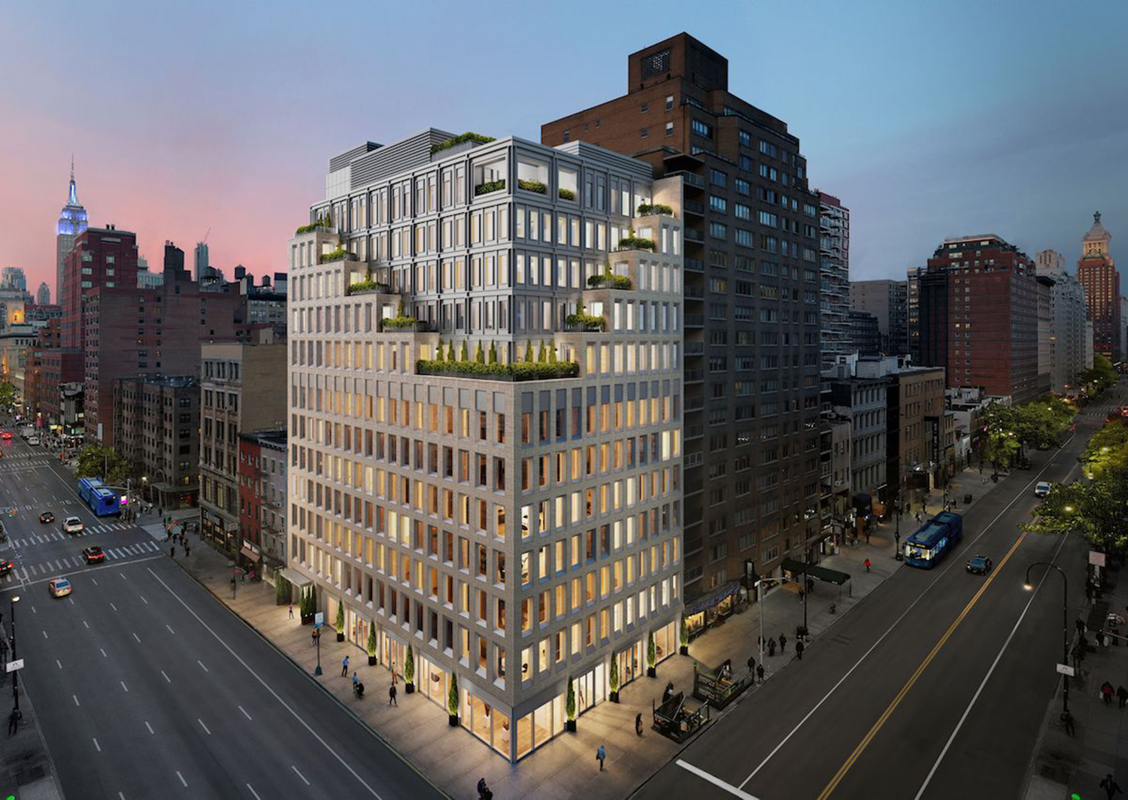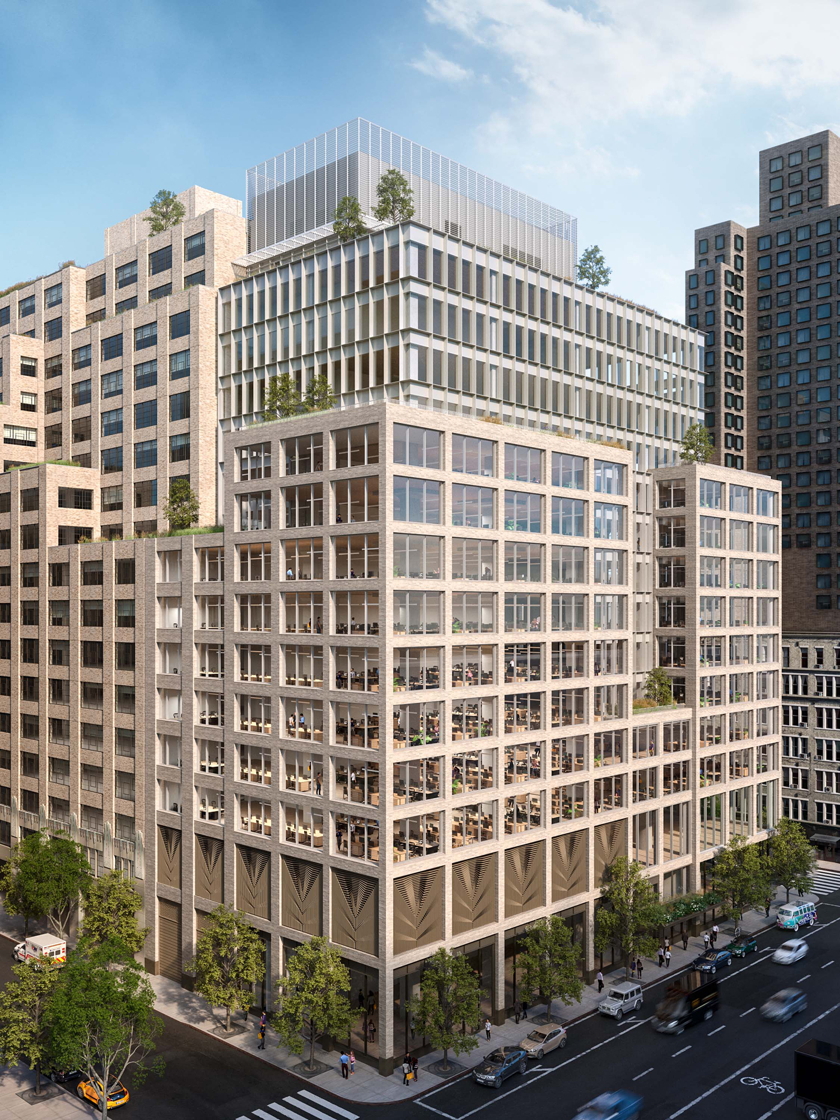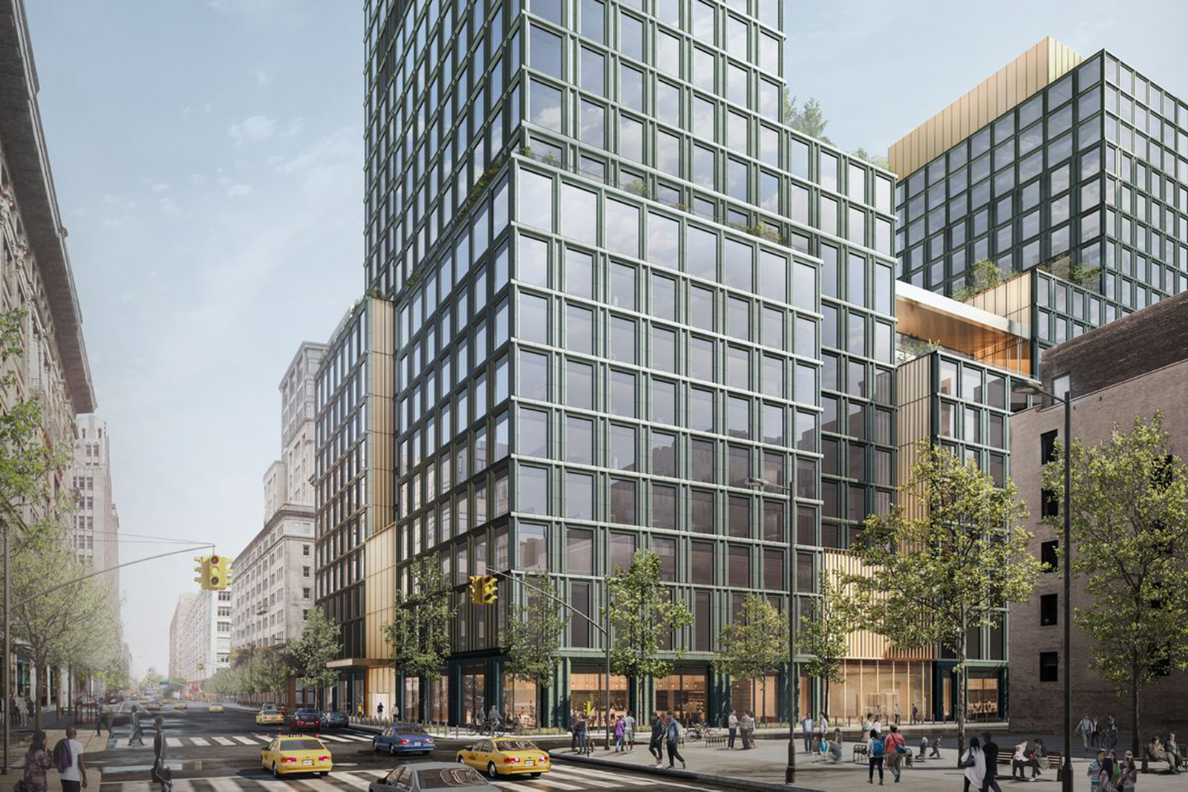Work Wraps Up on ODA’s Cubic 101 West 14th Street in Chelsea, Manhattan
Construction is getting closer to completion on 101 West 14th Street, a 13-story residential building in Chelsea, Manhattan. Alternately addressed as 531 Sixth Avenue, the reinforced concrete structure is designed by ODA Architecture and developed by Gemini Rosemont and will yield 44 condominium units as well as 5,830 square feet of ground-floor retail space for two tenants. Residential sales launched last year and are being led by Ryan Serhant of Nestseekers International’s Serhant Team, with prices starting at $1.35 million for one-bedroom units. Whitehall Interiors is in charge in interior designs and New Line Structures is the general contractor for the property, which is located at the northwest corner of West 14th Street and Sixth Avenue, just above the border with Greenwich Village.





