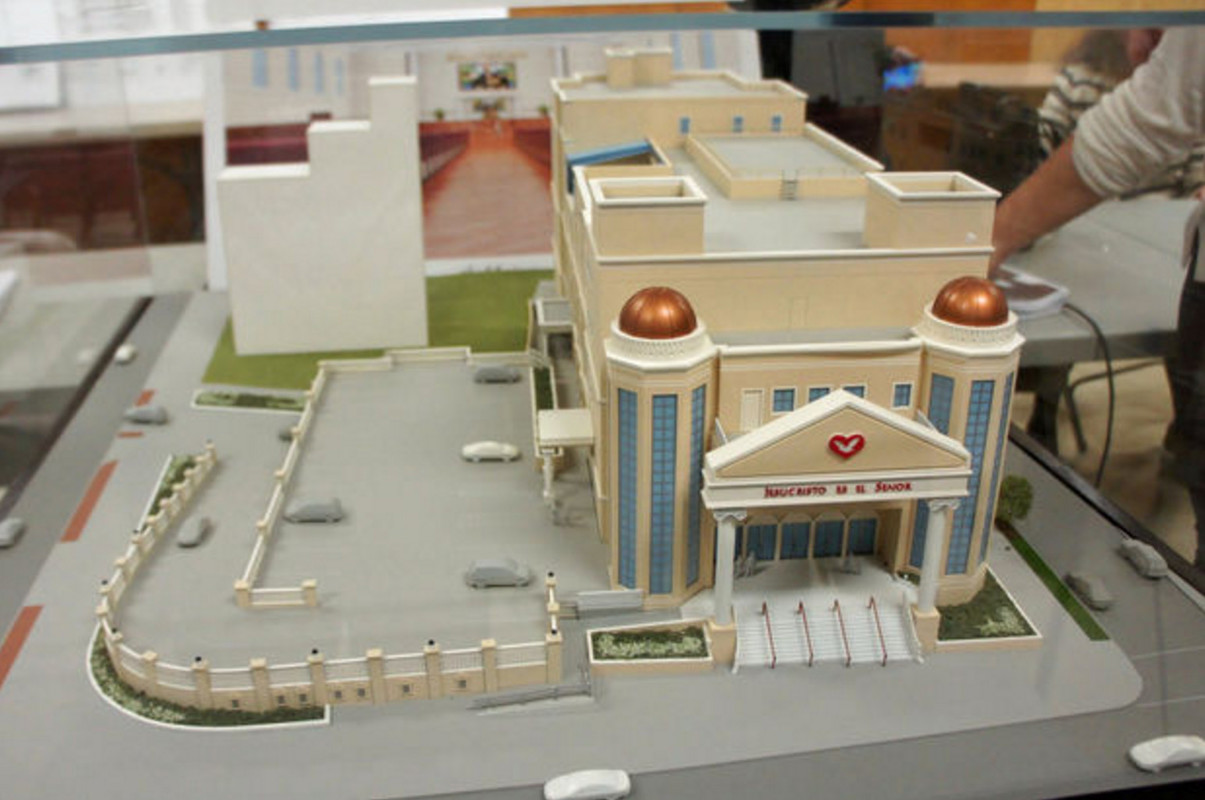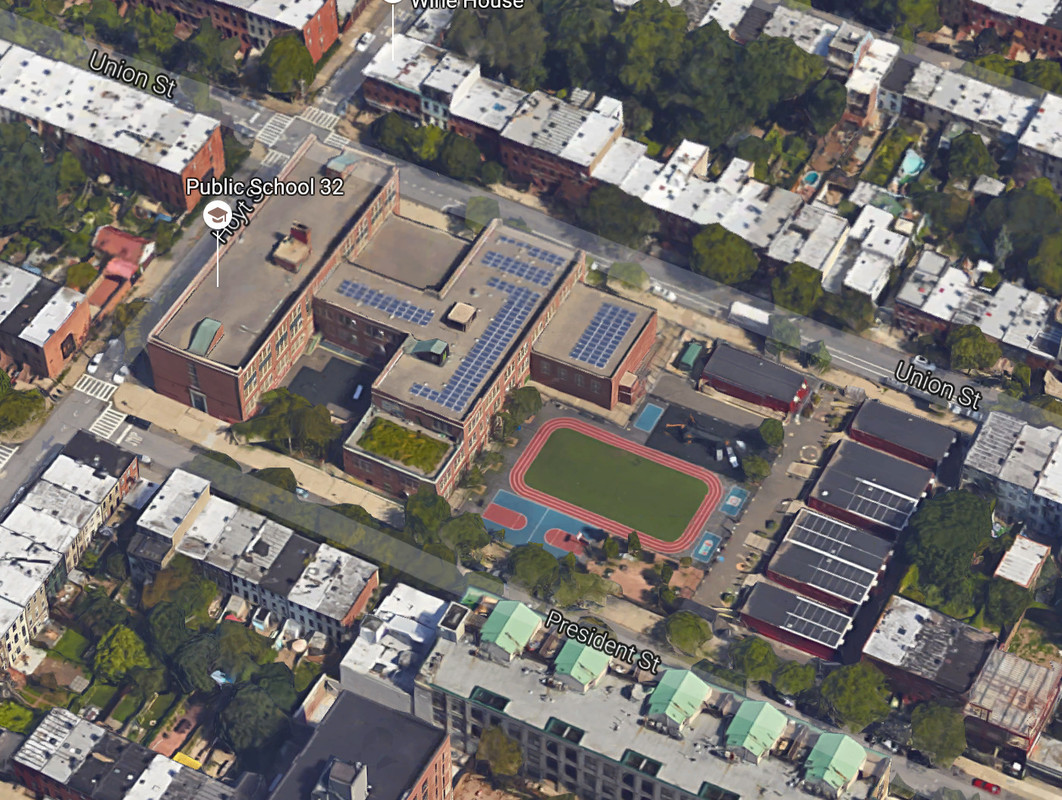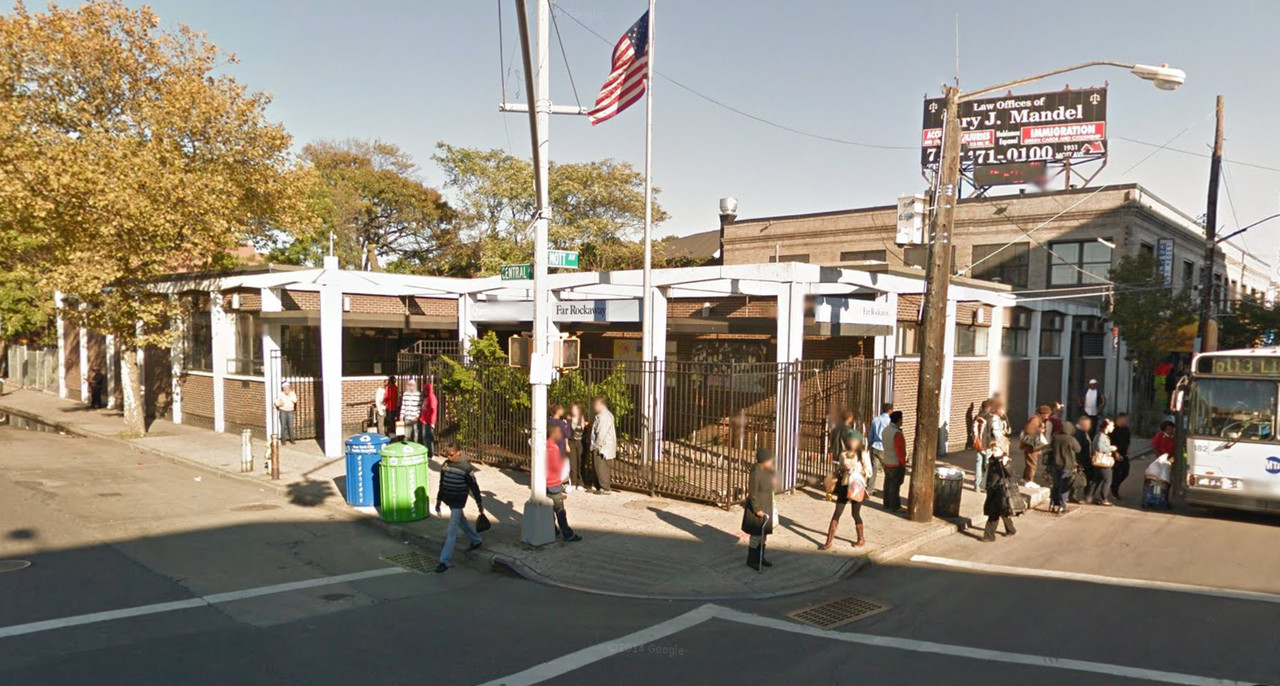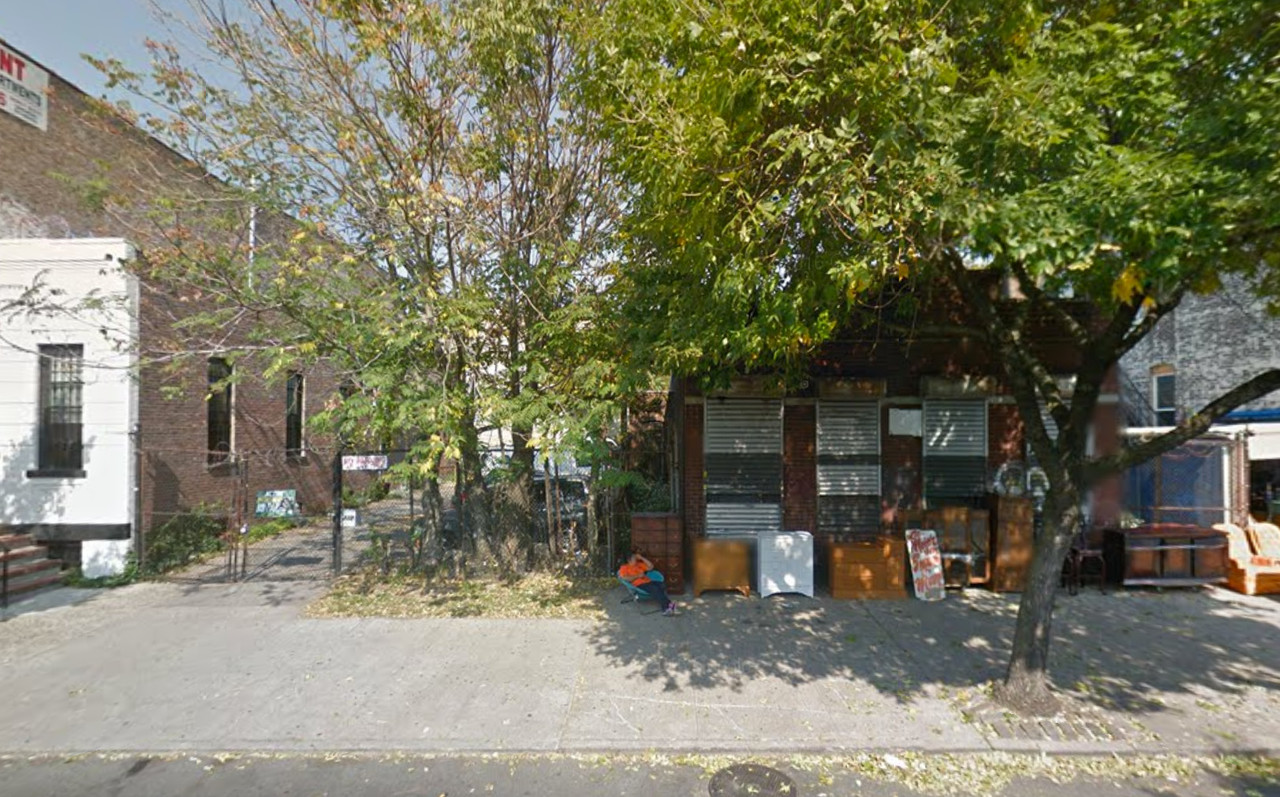Reveal For Universal Church’s New Five-Story, 79-Foot-Tall House of Worship At 68-03 Roosevelt Avenue, Woodside
A model has surfaced of the planned five-story, 63,341-square-foot church project at 68-03 Roosevelt Avenue, located on the corner of 69th Street in Woodside. The Universal Church of the Kingdom of God is currently seeking a variance from the Board of Standards and Appeals for the project, DNAinfo reported. The proposed structure would stand 79 feet tall and would include a house of worship, classrooms, multipurpose rooms, a recording studio, and 10 rectory units. A 150-car parking garage is also part of the plan. It would replace the congregation’s existing facility. Atlanta-based M3G Design is the architect of record. The 69th Street stop on the 7 train rumbles just above the street.





