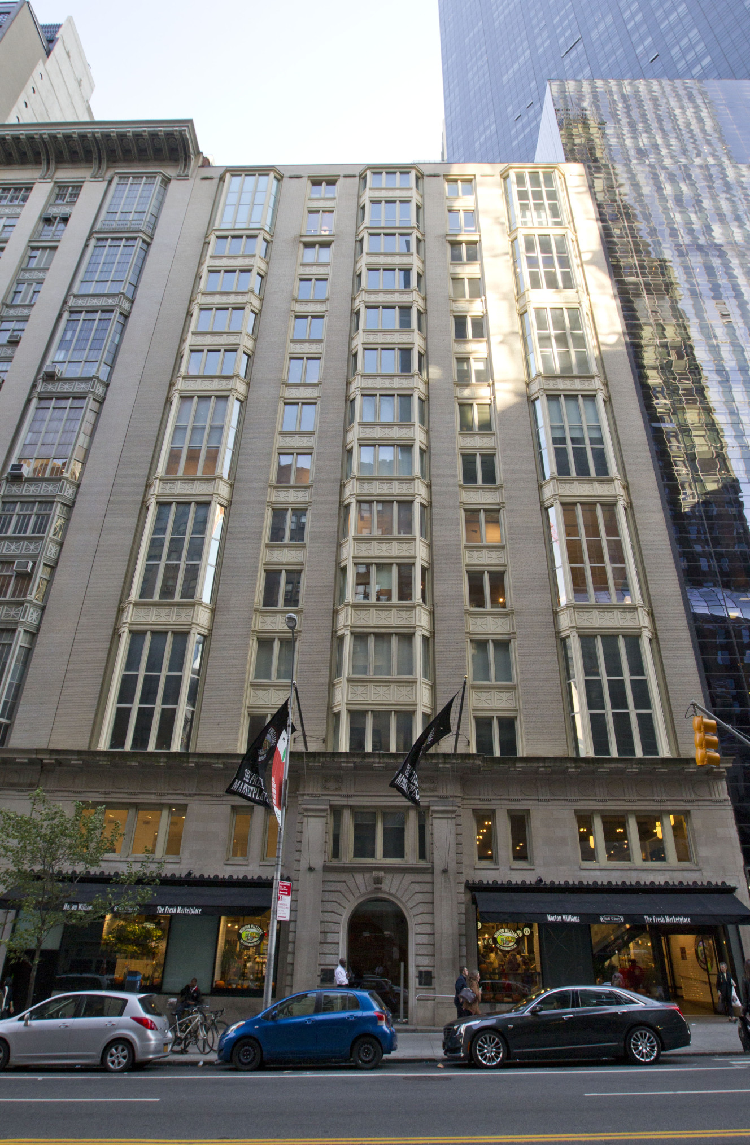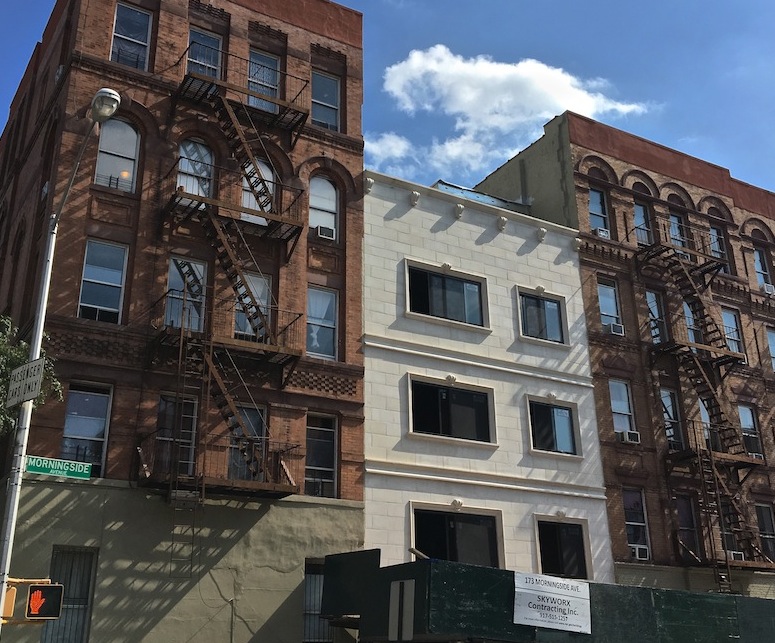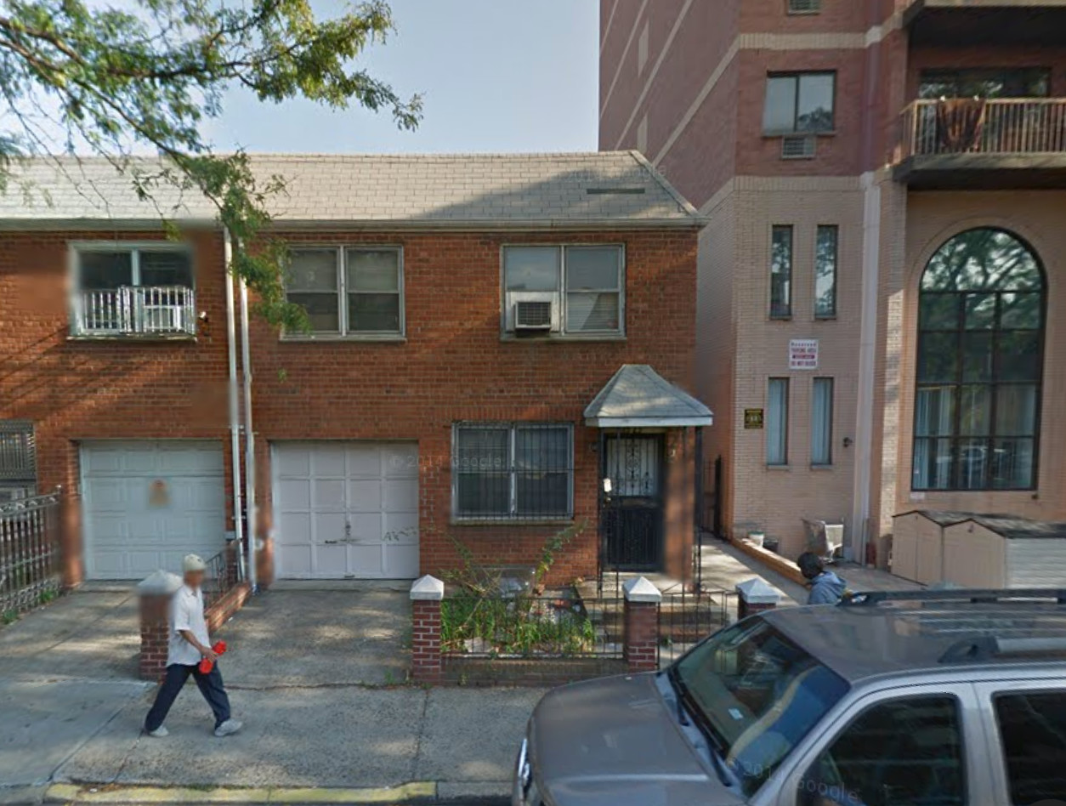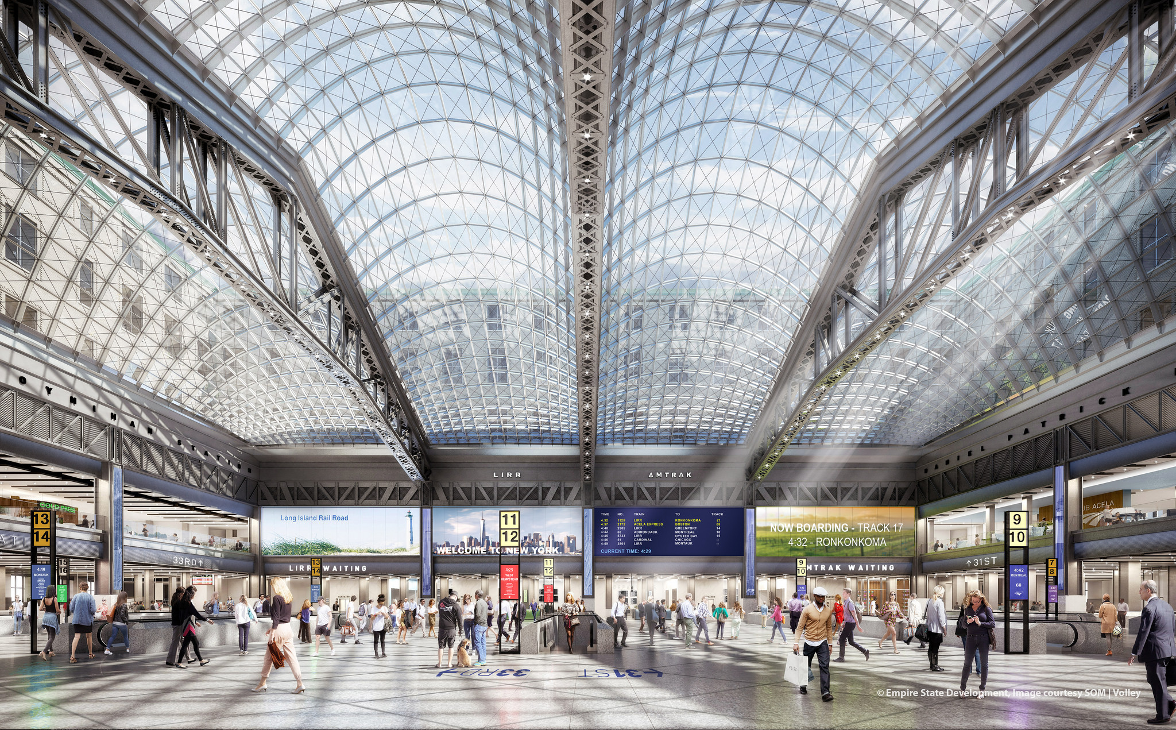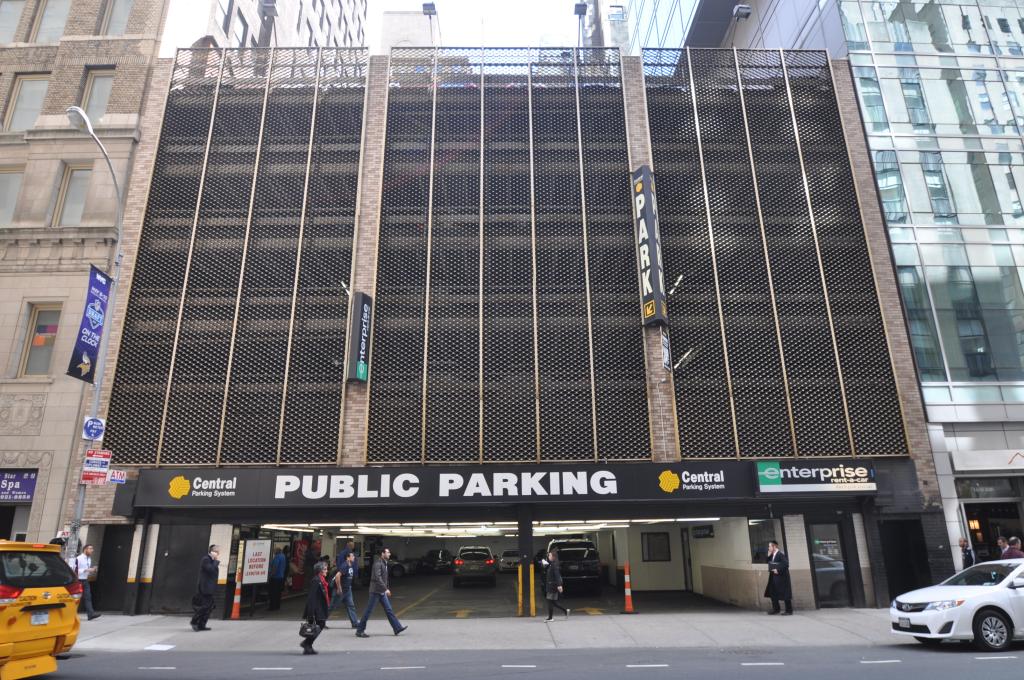Residential Conversion Possibly In The Works At 14-Story, 80,000-Square-Foot Commercial Building, 140 West 57th Street, Midtown
Property owner Feil Organization is now clearing out a majority of the 14-story, 80,000-square-foot commercial building at 140 West 57th Street, along “Billionaires’ Row” in Midtown. The third through 14th floors are possibly getting a condominium conversion, the New York Post reported, although plans are not yet confirmed. The space could also get an office renovation or a hotel conversion, but plans for apartments have already been drawn up and are apparently further along. The three-level Morton Williams supermarket, located along the street level, will be unaffected. The property is an individual landmark, which means any exterior alterations that go into a renovation or conversion must be approved by the Landmarks Preservation Commission.

