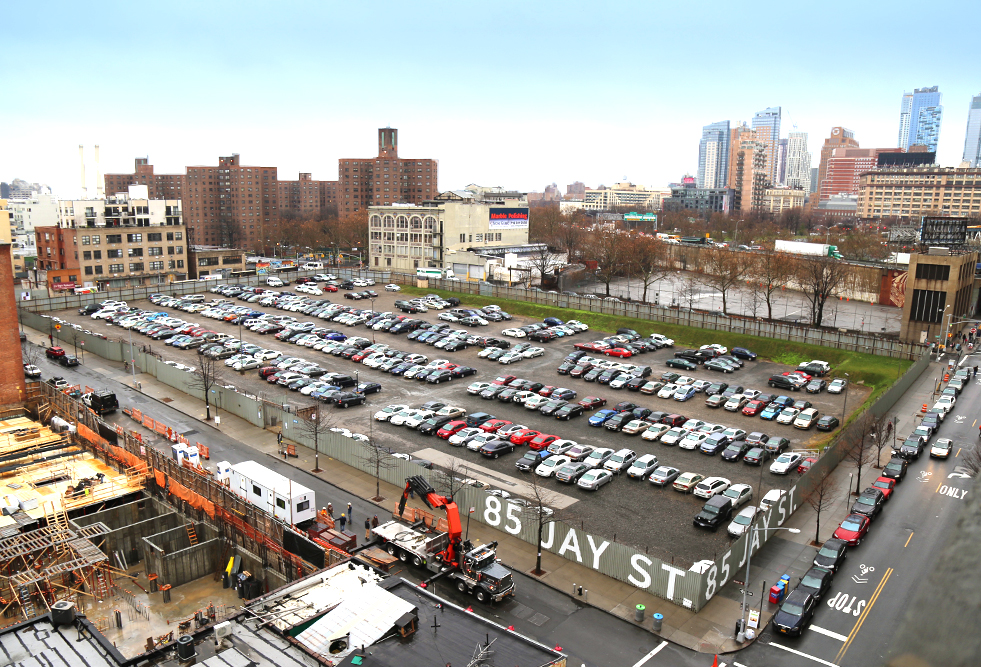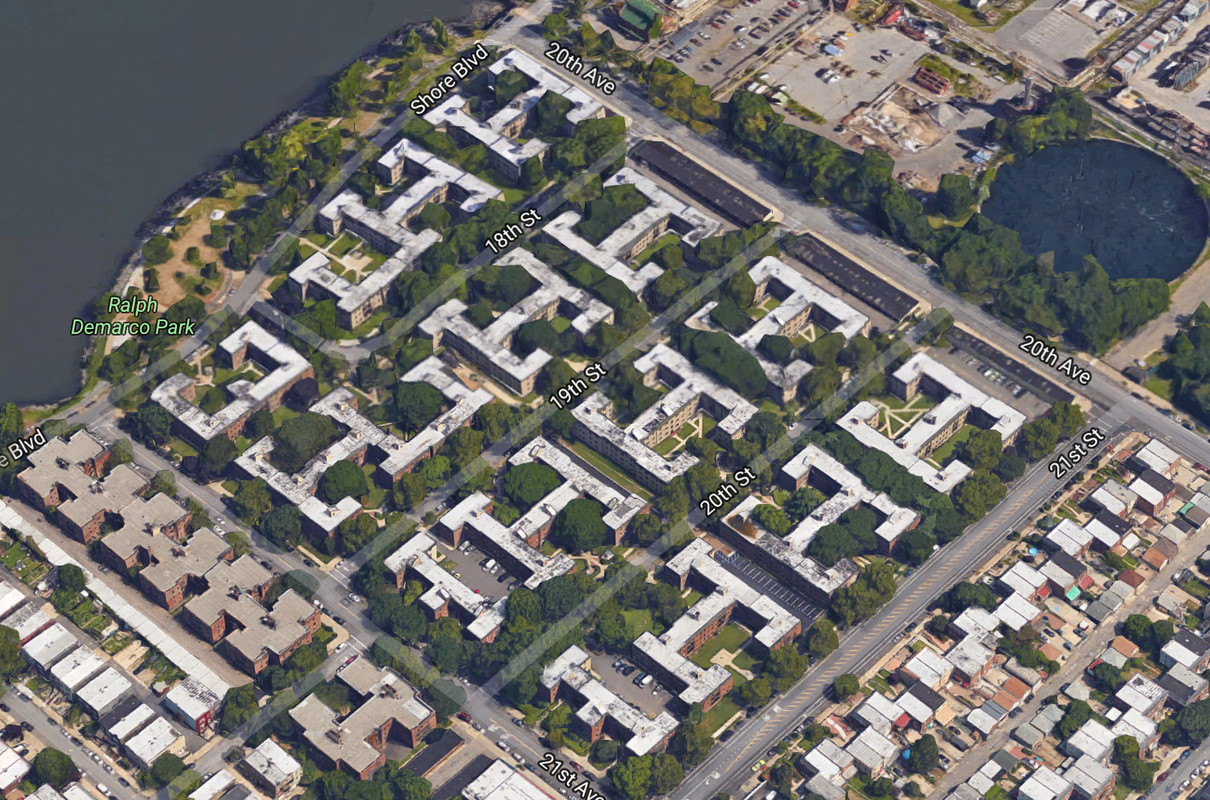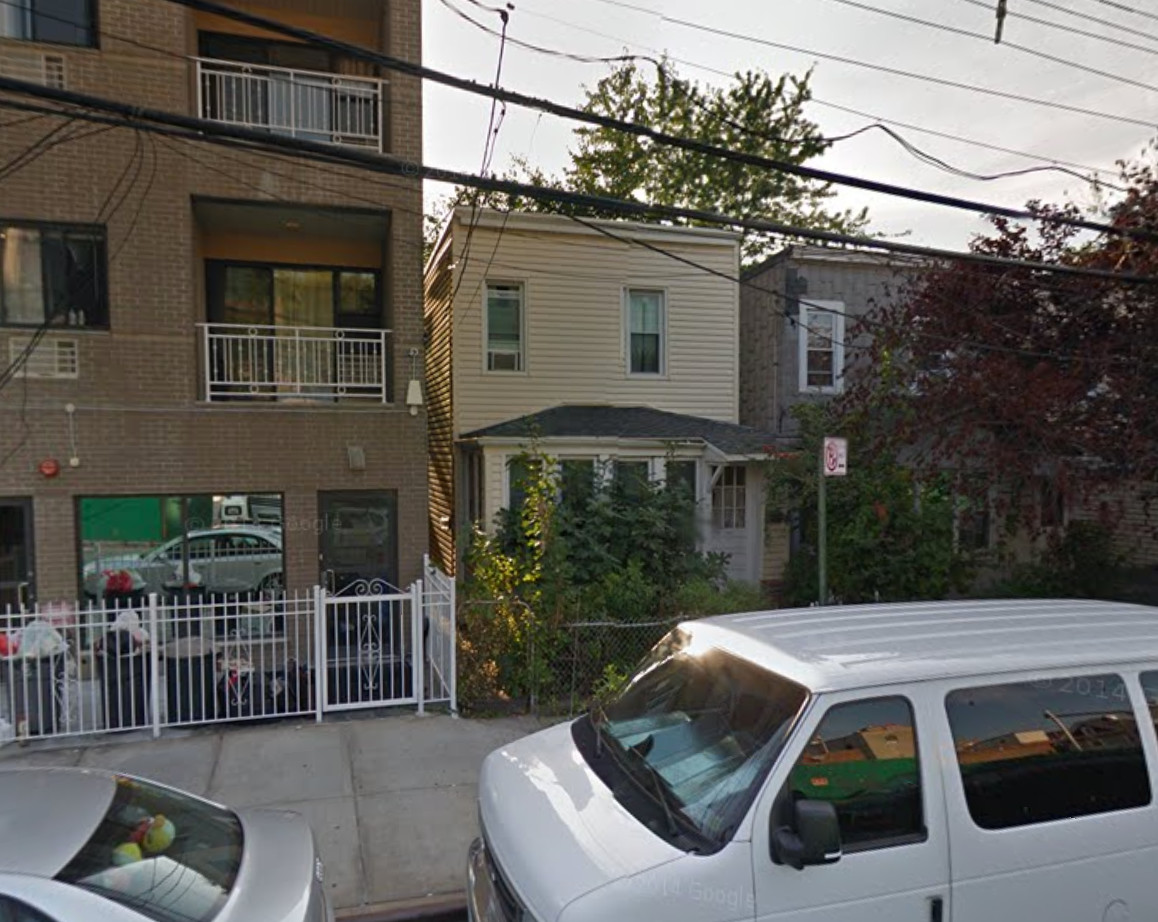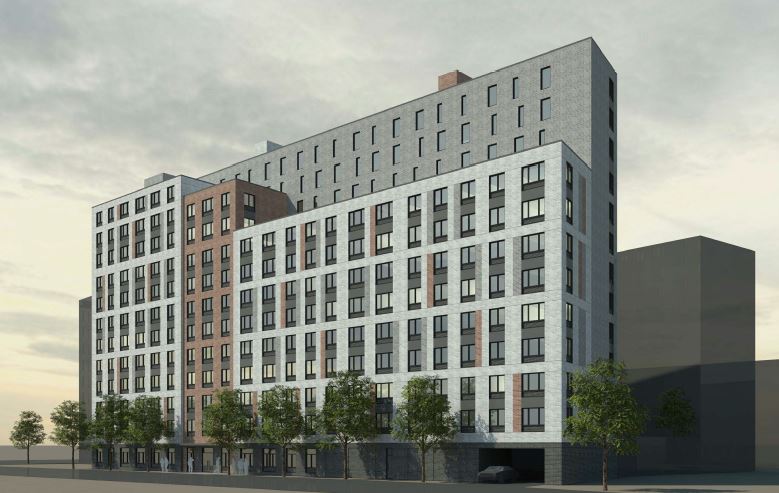New Owners Buy High-Profile Mixed-Use Development Site at 85 Jay Street, DUMBO
Kushner Companies, LIVWRK, and the CIM Group have closed on the purchase, for $345 million, of the 135,000-square-foot development site at 85 Jay Street, in DUMBO. The full-block property, currently vacant, could accommodate up to 1.1-million square feet of mixed-use development, the New York Post reported. The new owners plan to develop the site within current zoning laws. A project “with mixed uses” is planned, although plans are very preliminary. It was reported earlier that the site could host as many as 1,000 residential units. The team is in the process of hiring architects and consultants.





