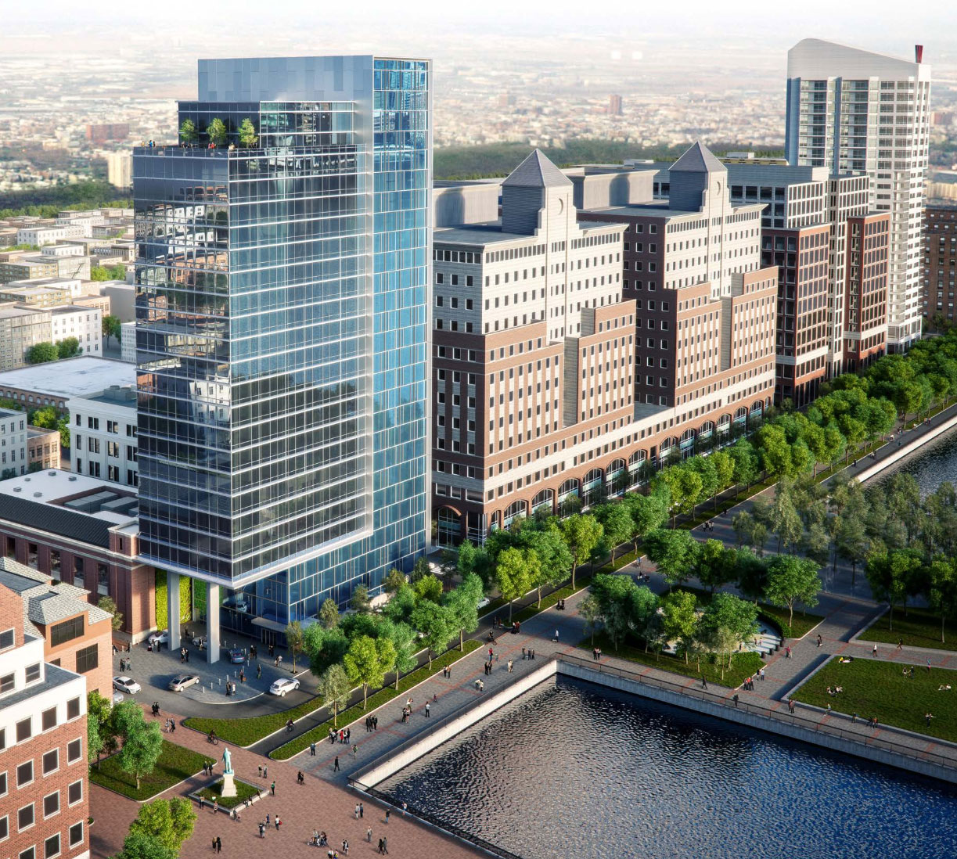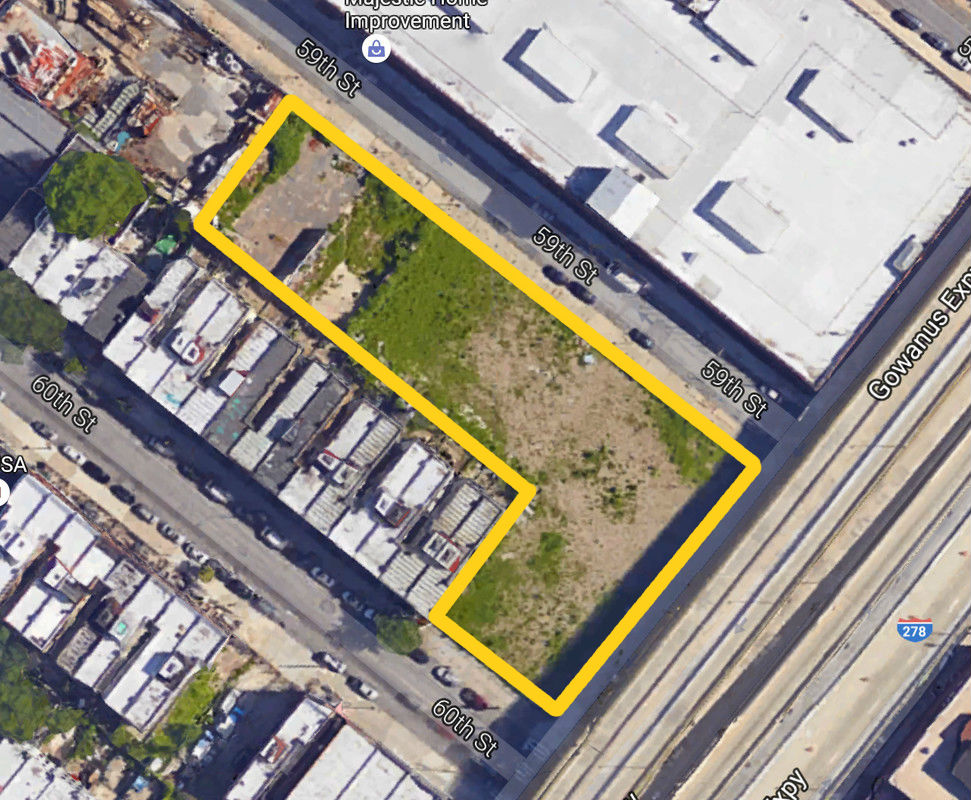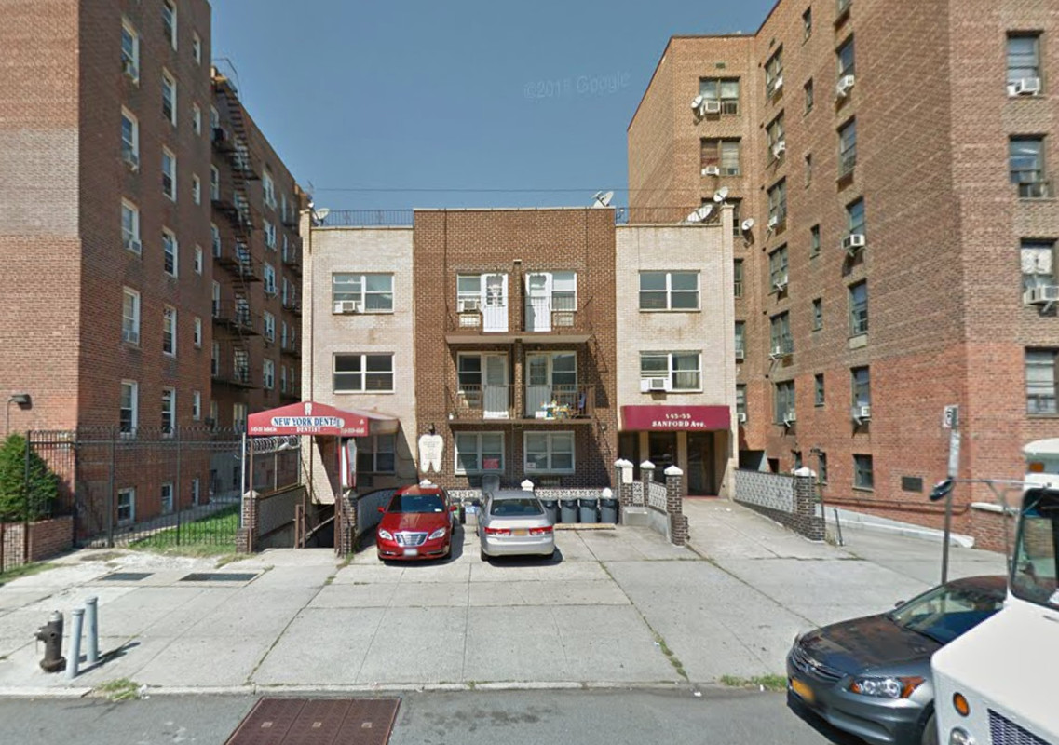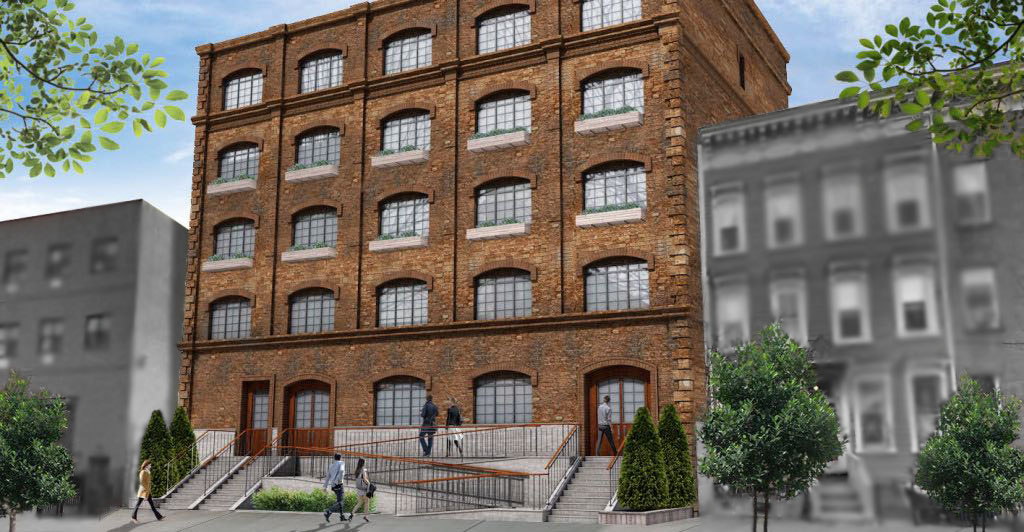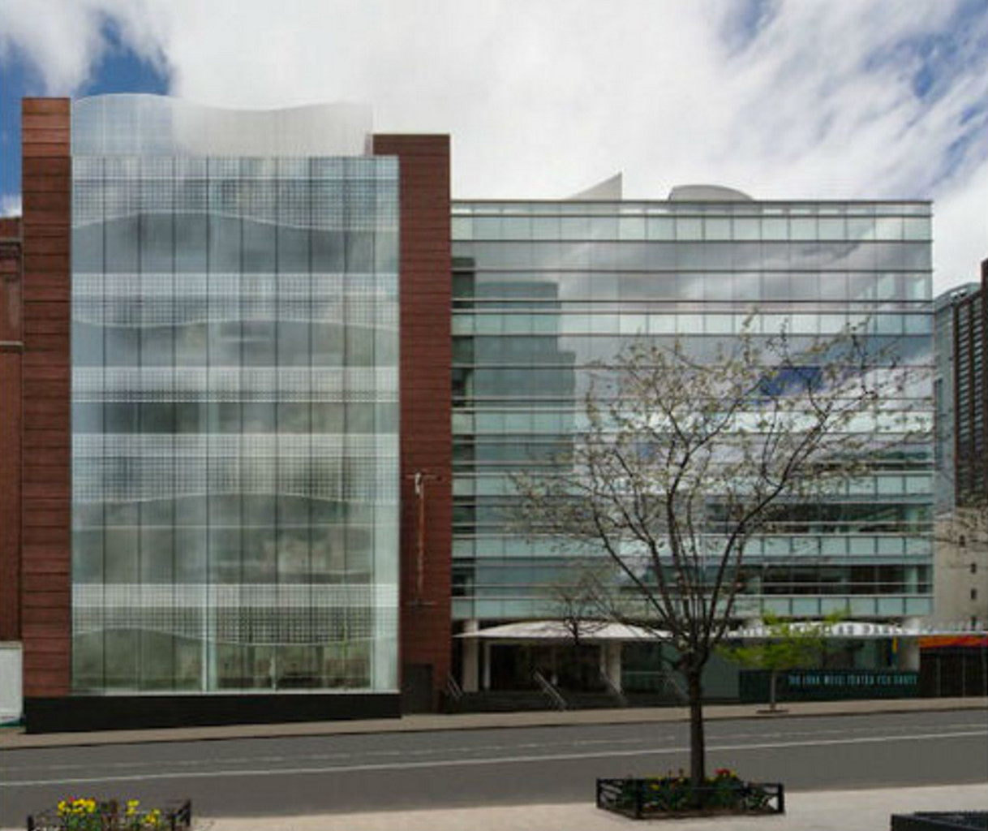Reveal For 20-Story, 238-Key Hilton Hotel Proposed Behind 89 River Street, Hoboken
Renderings have been revealed of the proposed 20-story, 238-key Hilton Hotel located behind the Main Station Hoboken Post Office building at 89 River Street, in Hoboken. The tower would rise on the parking lot behind the post office along Sinatra Drive, Jersey Digs reported. The hotel would feature a restaurant & bar, a 6,000-square-foot rooftop venue, a fitness center, and a 6,000-square-foot business center. A small retail component is included in the plans. The post office would also get a renovation and an underground garage if the hotel plans proceed. Philadelphia-based KMS Development Partners is the developer and Cooper Carry Associates is behind the architecture. The city’s Planning Board must approve the project.

