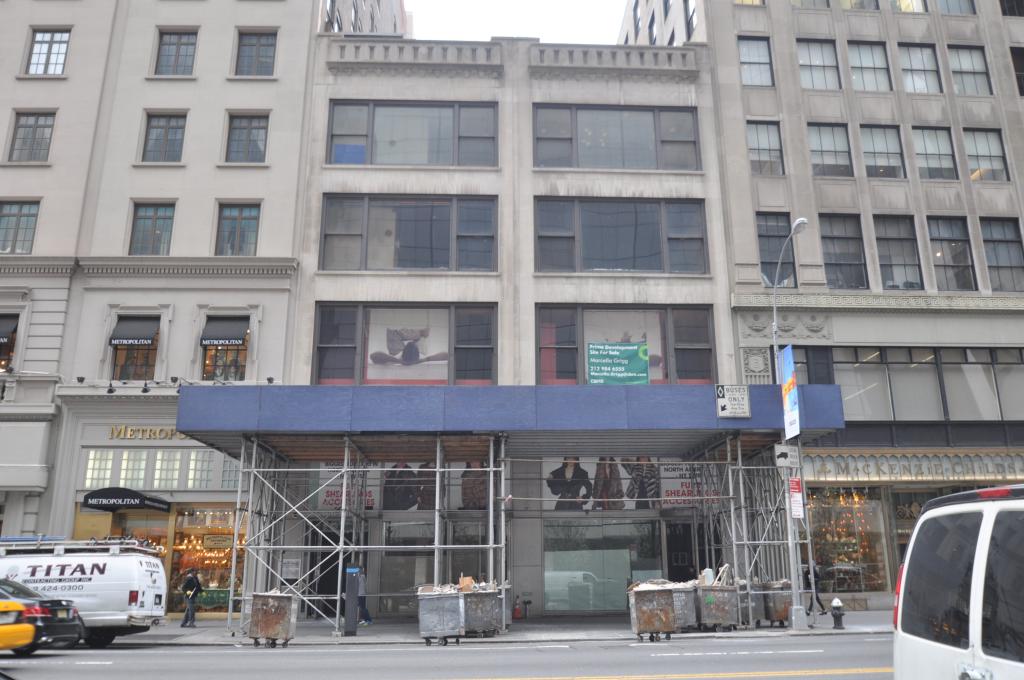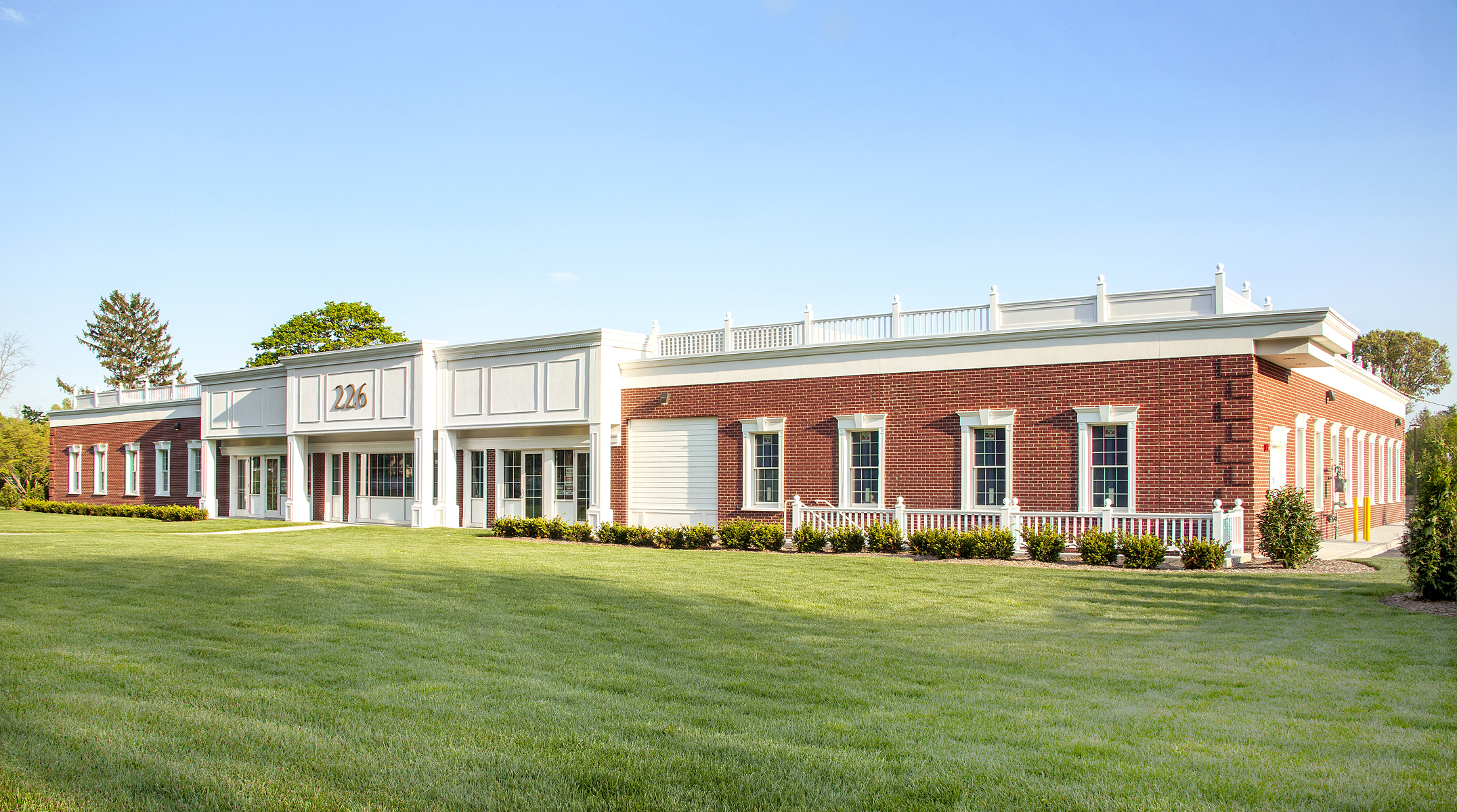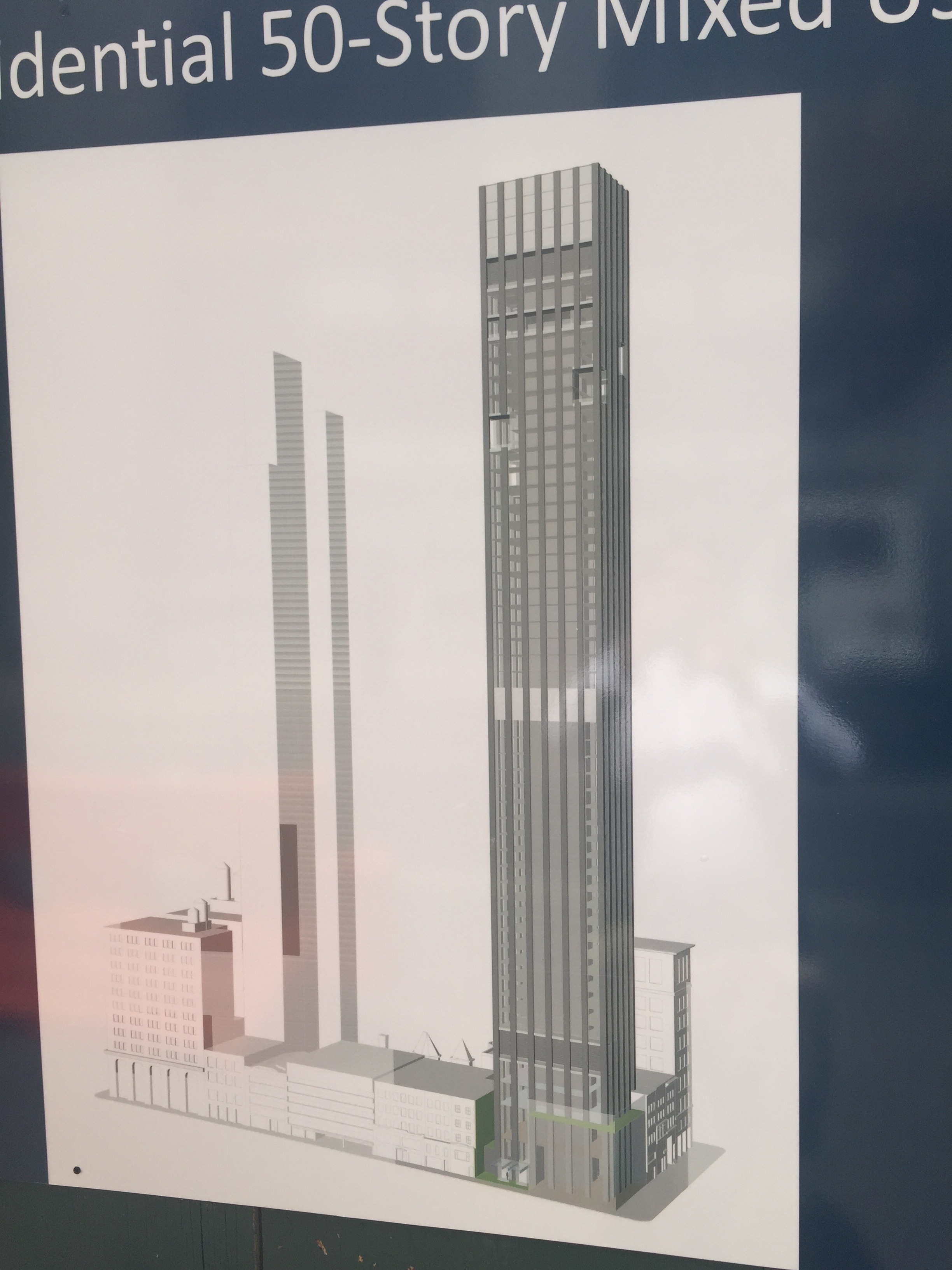Developer Grows High-Profile Mixed-Use Assemblage at 16 West 57th Street, Midtown
Back in September of 2014, YIMBY brought you an update on the development site at 16 West 57th Street, along Midtown’s Billionaires’ Row, when the property was acquired for $95 million by a Brazilian investor. Last week, developer Sheldon Solow acquired the property, a five-story, 24,000-square-foot commercial building, for $128 million, The Real Deal reported. The developer also owns the adjacent properties at 10 West 57th Street, 20 West 57th Street, and 19 West 56th Street. The site assemblage now boasts 213,000 square feet of residential development rights, plus additional rights that can be put towards a commercial component. The new owner has yet to disclose plans for the site. Demolition permits were filed last year to raze 16 West 57th Street as well as the six-story office building at 19 West 56th Street.





