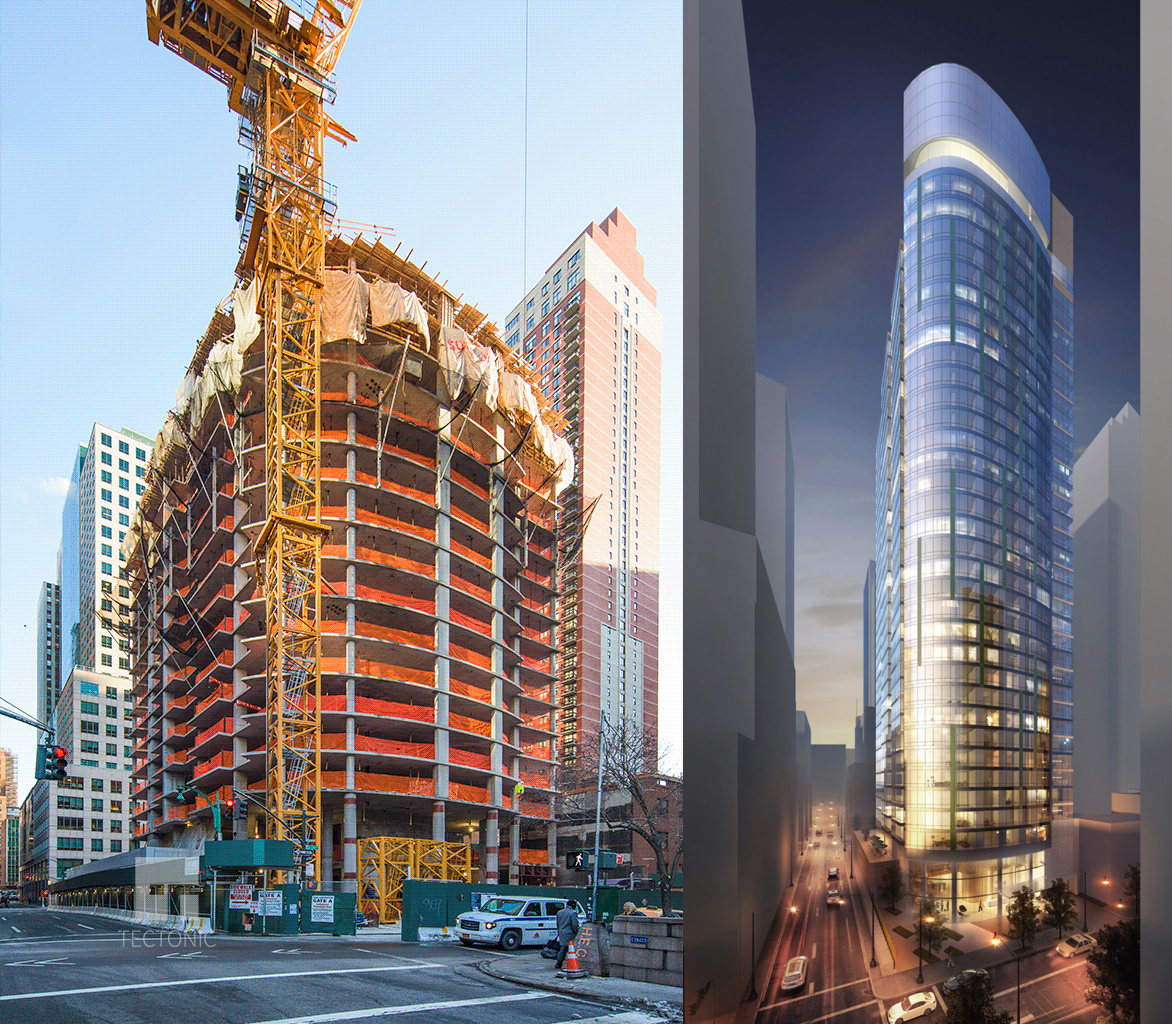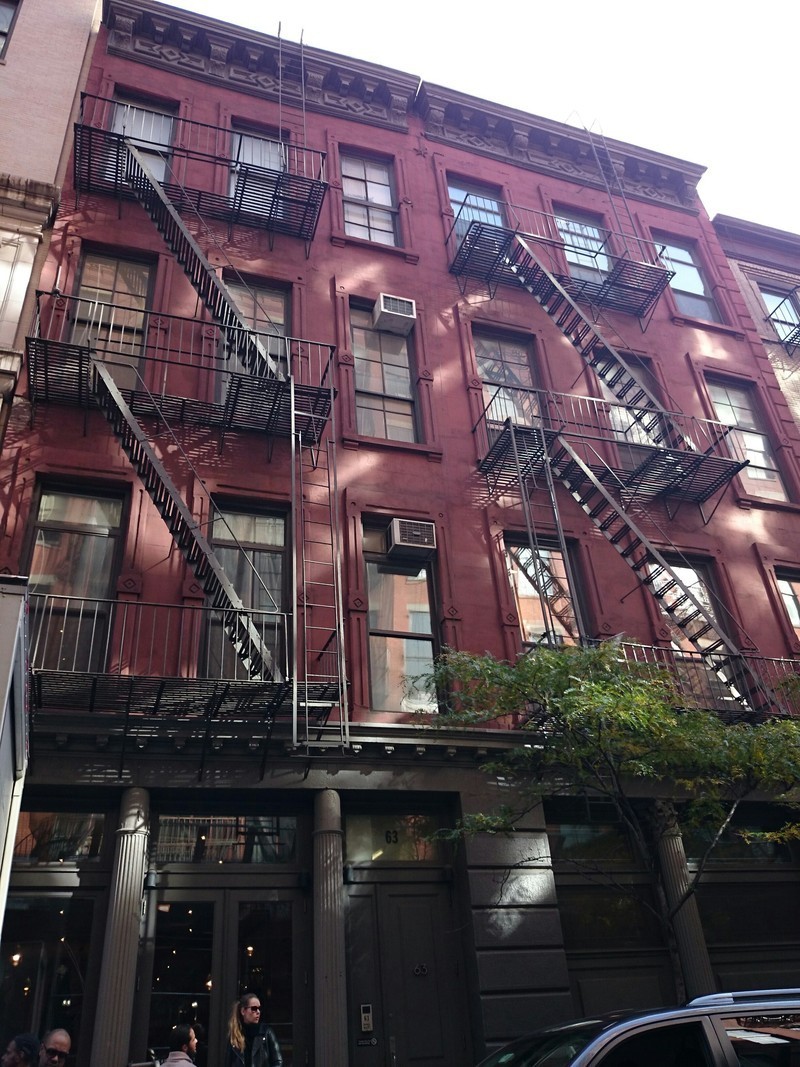Four-Story Church At 126 Forsyth Street Seeking Partner For New Mixed-Use Building, Lower East Side
The Spanish Delancey Seventh Day Adventist Church, located at the four-story building at 126 Forsyth Street, on the corner of Delancey Street on the Lower East Side, is looking for a development partner that would demolish the existing structure for a new building. The 5,000 square-foot lot could accommodate a new mixed-use building of up to 32,500 square feet, where a maximum of 27,000 square feet could be used as residential space. The lot is subject to a 120-foot height cap, according to Curbed NY. The church is requiring the first three floors of the new building to be designed, owned, and operated by the church as a house of worship, although zoning allows for retail space to be built as well. It should be noted that the rest of the building could potentially end up being a hotel or office space if a developer chooses against building residential units.





