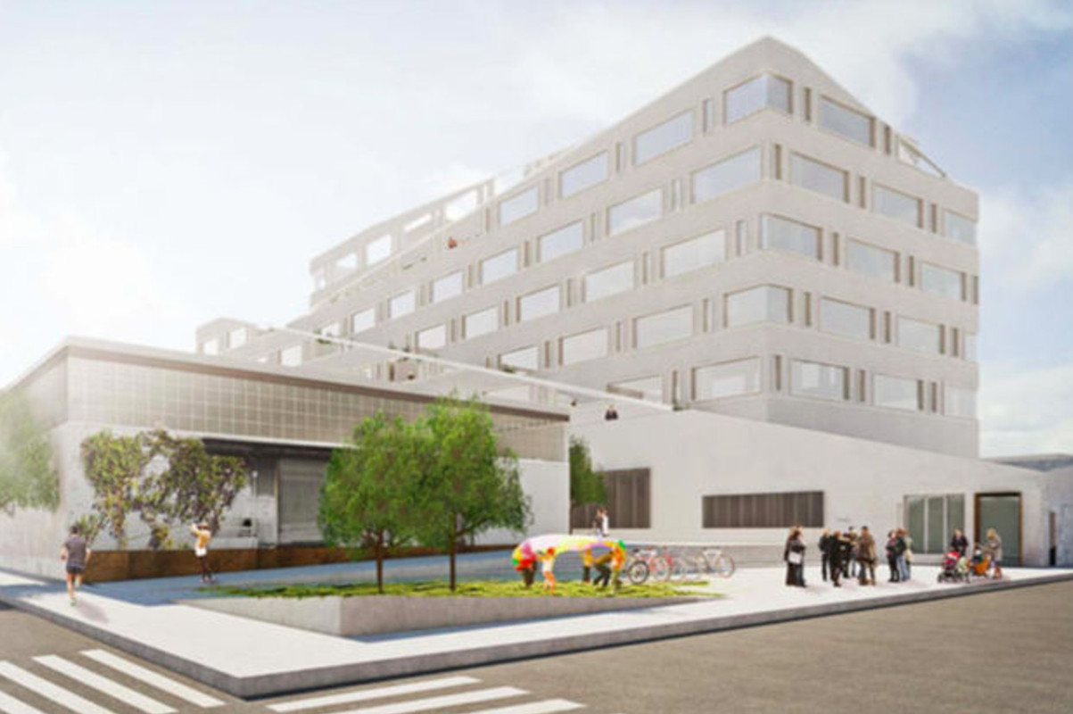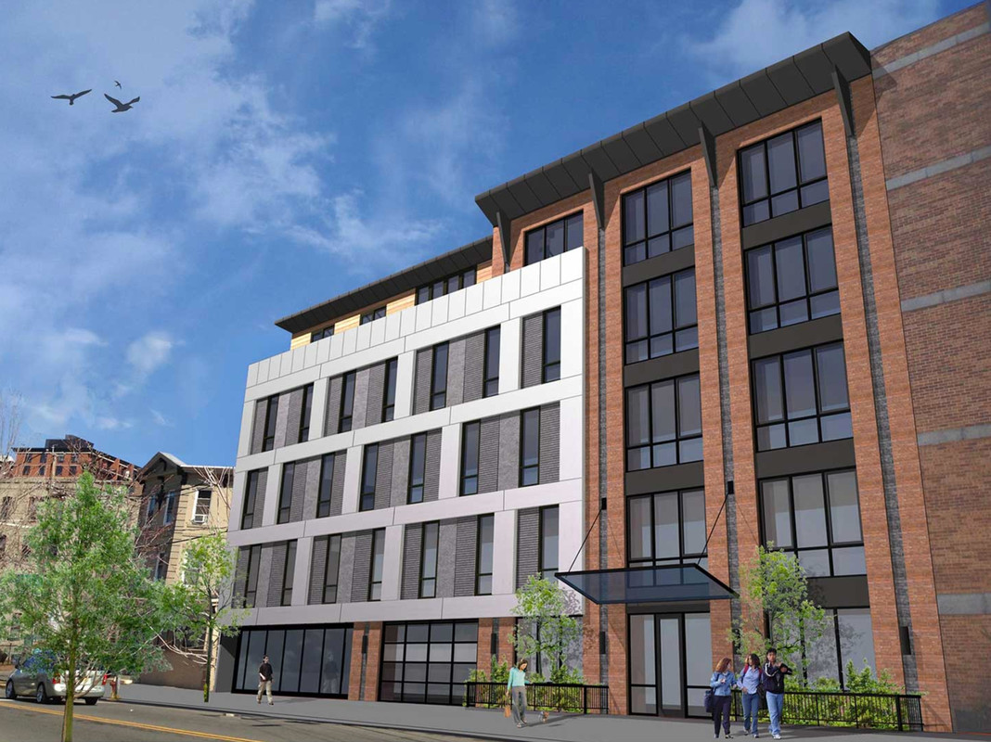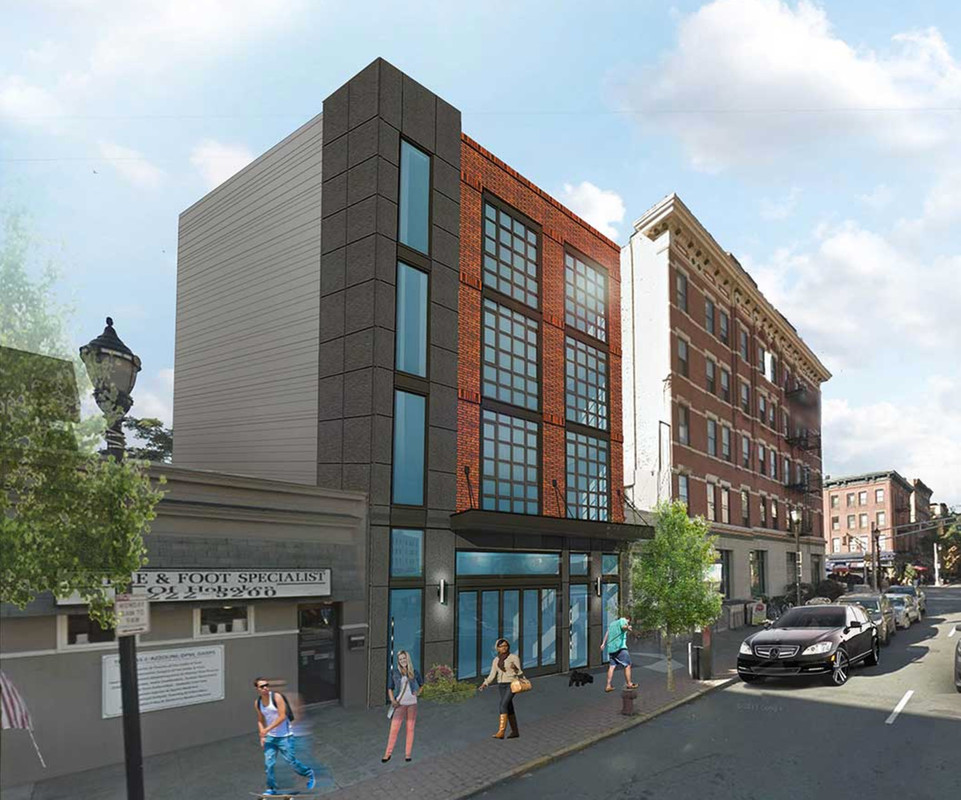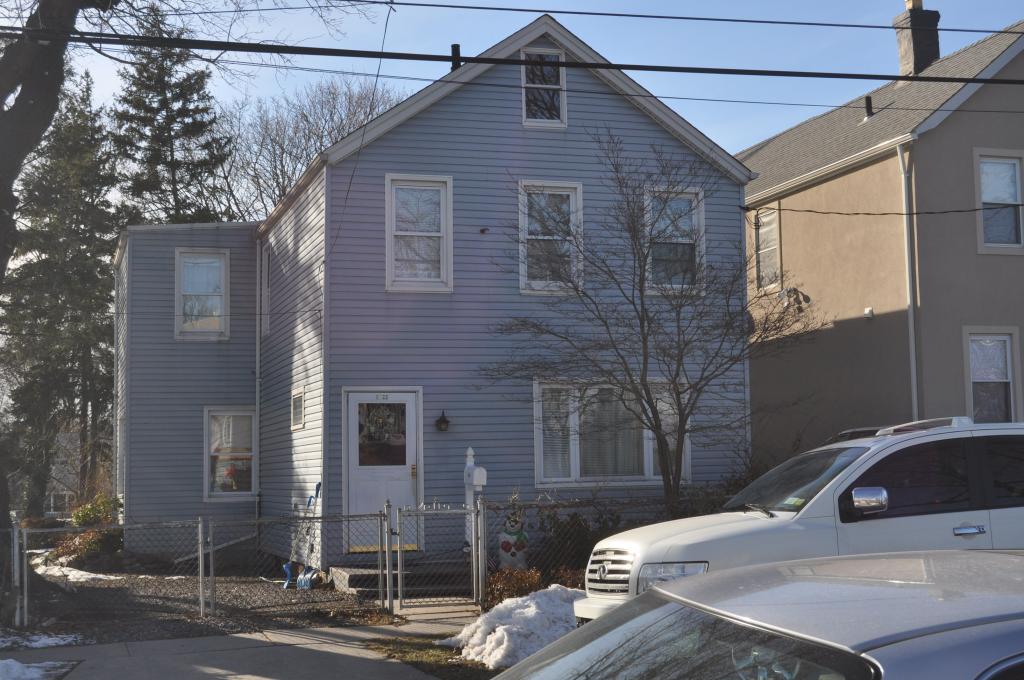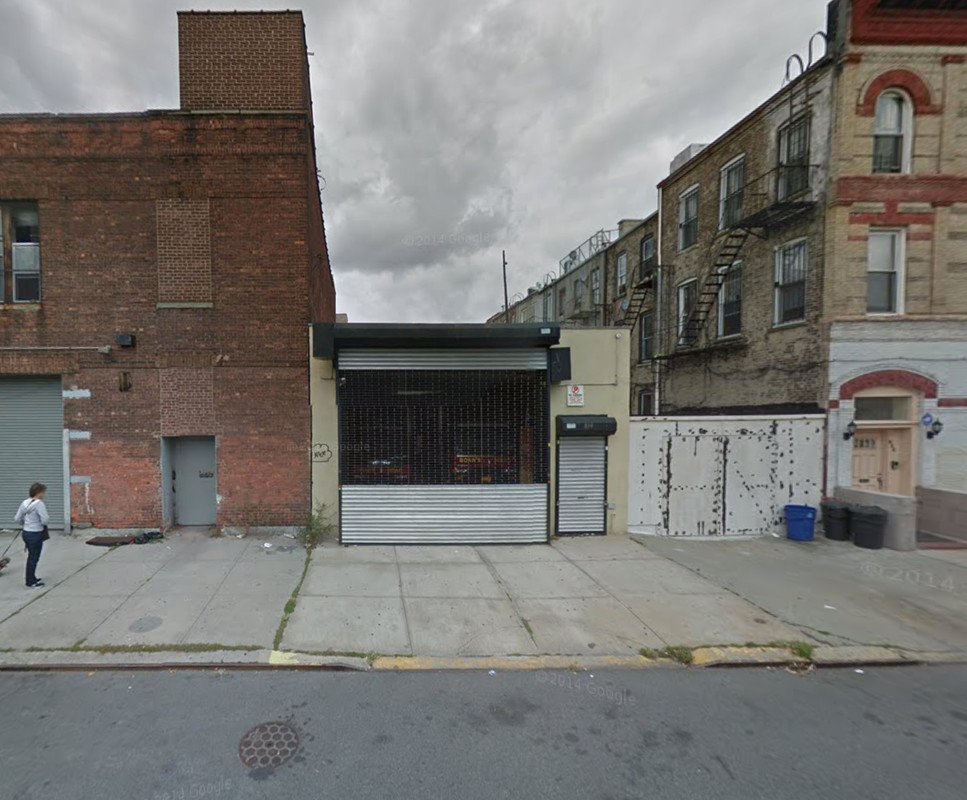Revealed: Six-Story, 130,000-Square-Foot Commercial Project at 333 Johnson Avenue, East Williamsburg
Normandy Real Estate Partners is planning to redevelop the sprawling single-story former printing factory at 333-371 Johnson Avenue, located on the corner of Bogart Street in East Williamsburg, into a six-story, 130,000-square-foot commercial complex. Renderings of the project have been revealed by DNAinfo.

