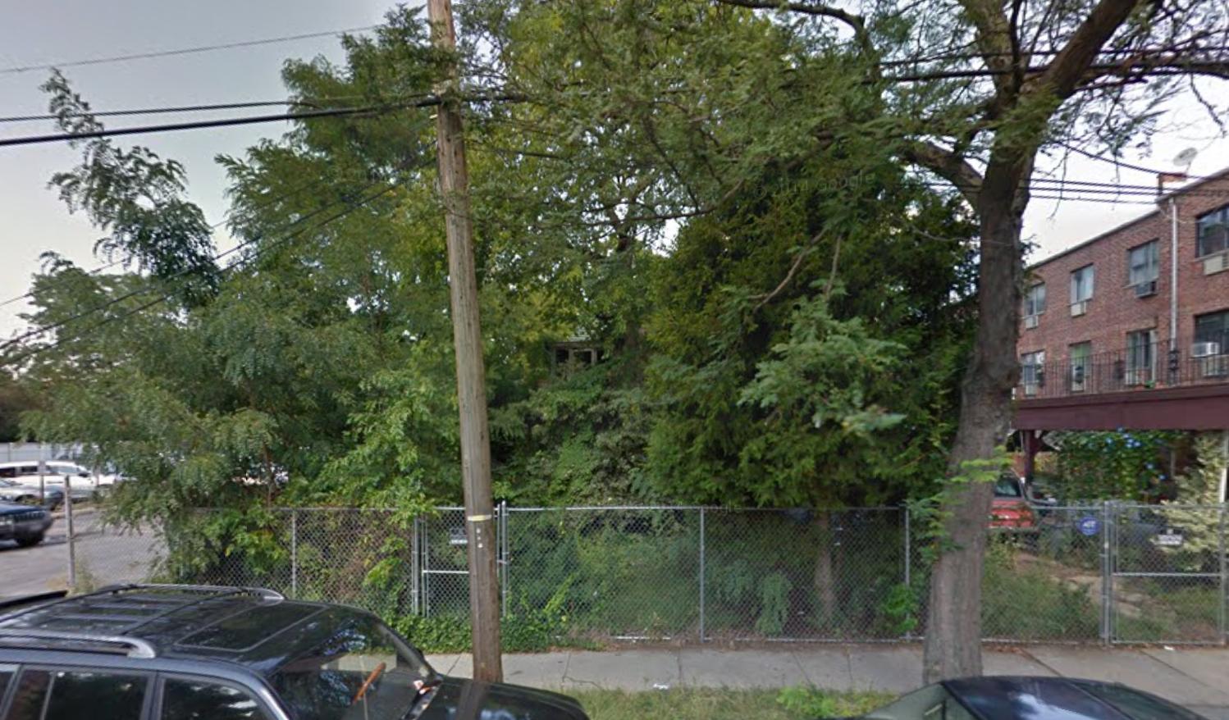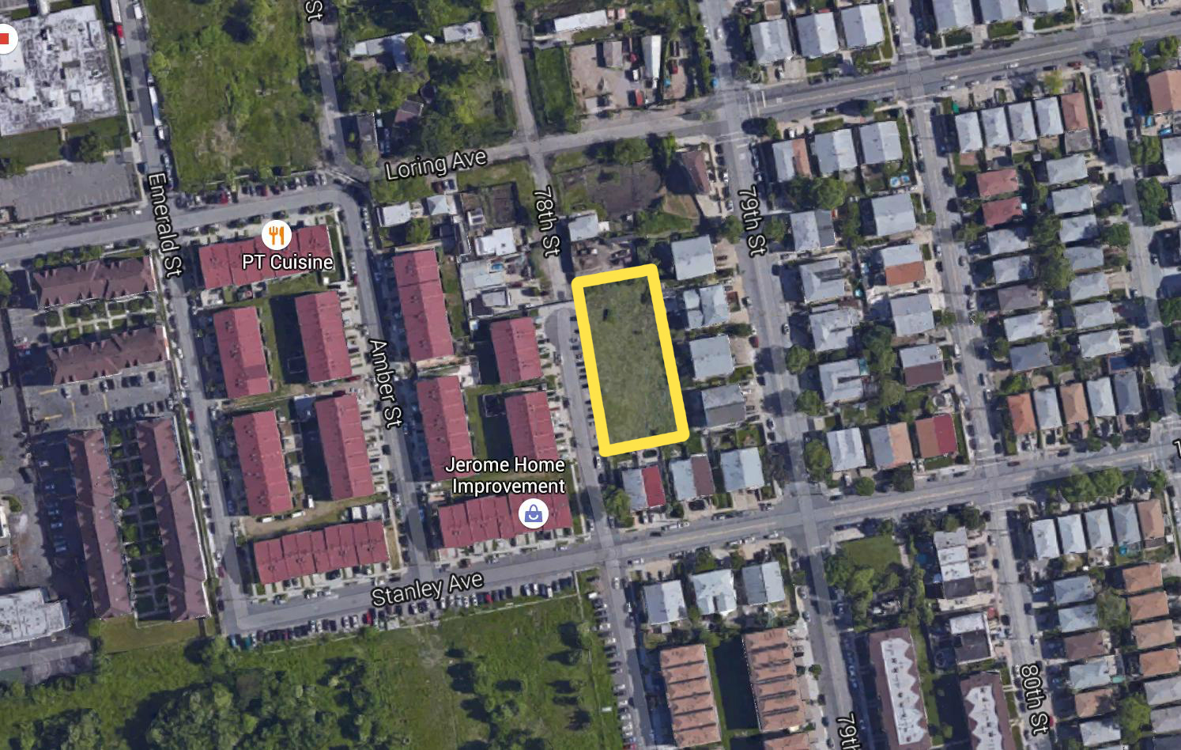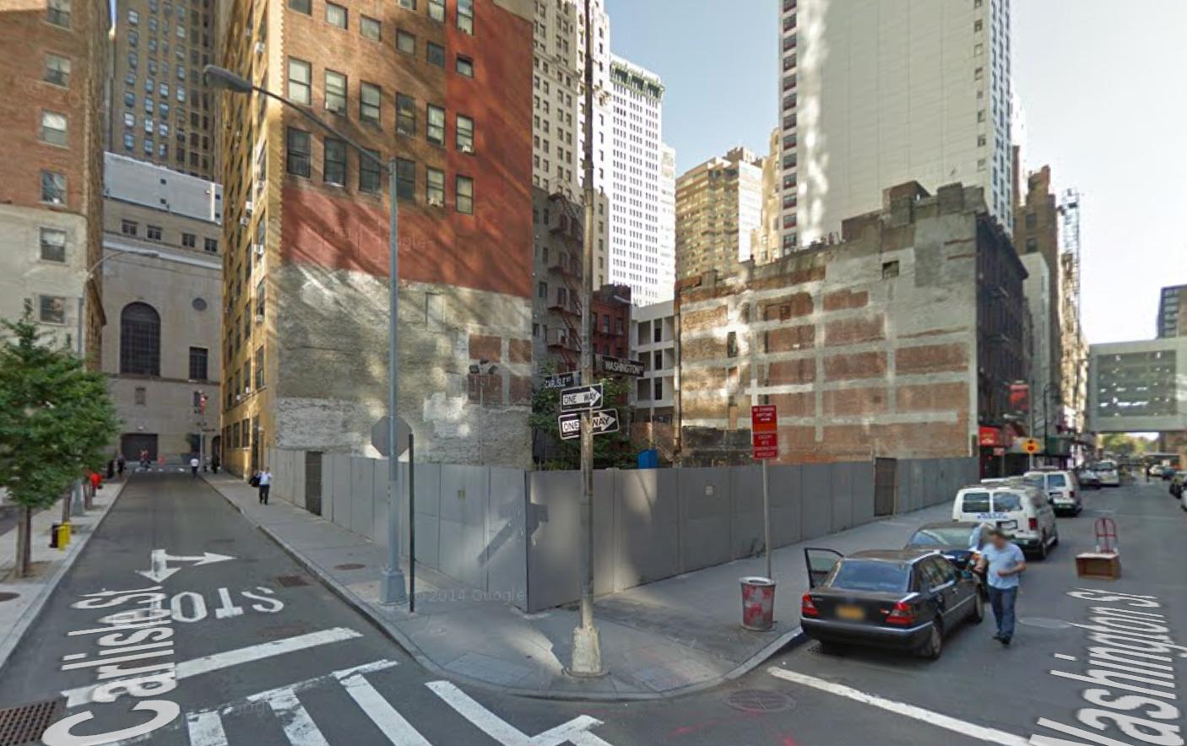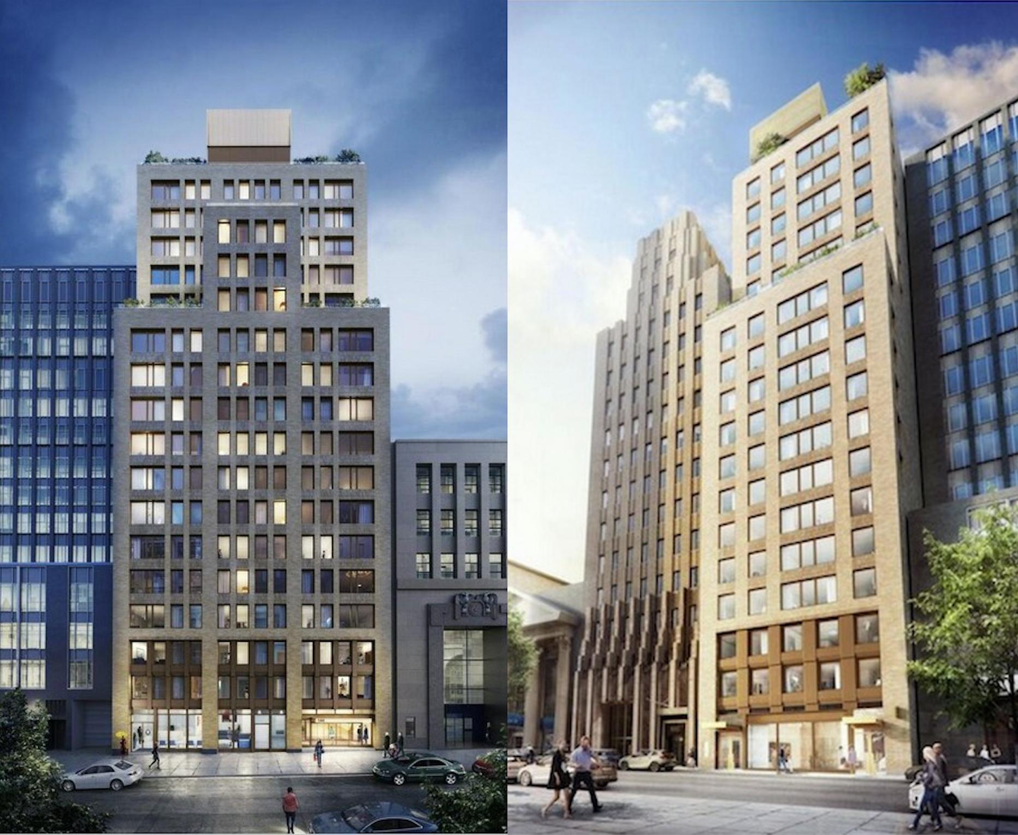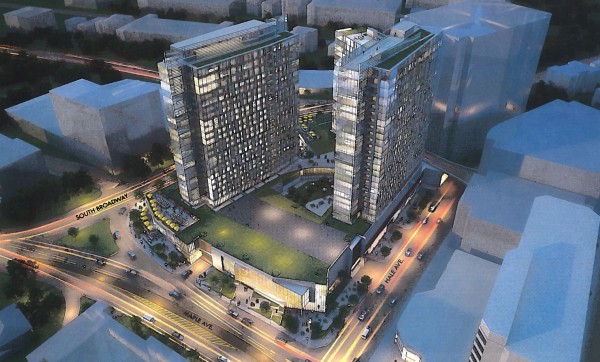Five-Story, 22-Unit Mixed-Use Building Filed At 144-89 38th Avenue, Murray Hill, Queens
Pik Wan Cheng, operating under an anonymous LLC, has filed applications for a five-story, 22-unit mixed-use building at 144-89 38th Avenue, in Murray Hill, four blocks from the LIRR station at 41st Avenue and 149th Street. The building will measure 20,384 square feet, and includes 5,550 square feet on the basement level for a children’s daycare. Residential units, averaging a rental-sized 675 square feet, will take up the first through fifth floors. Flushing-based Chang Hwa Tan is the architect of record, and permits were filed in July to remove a dilapidated two-story structure.

