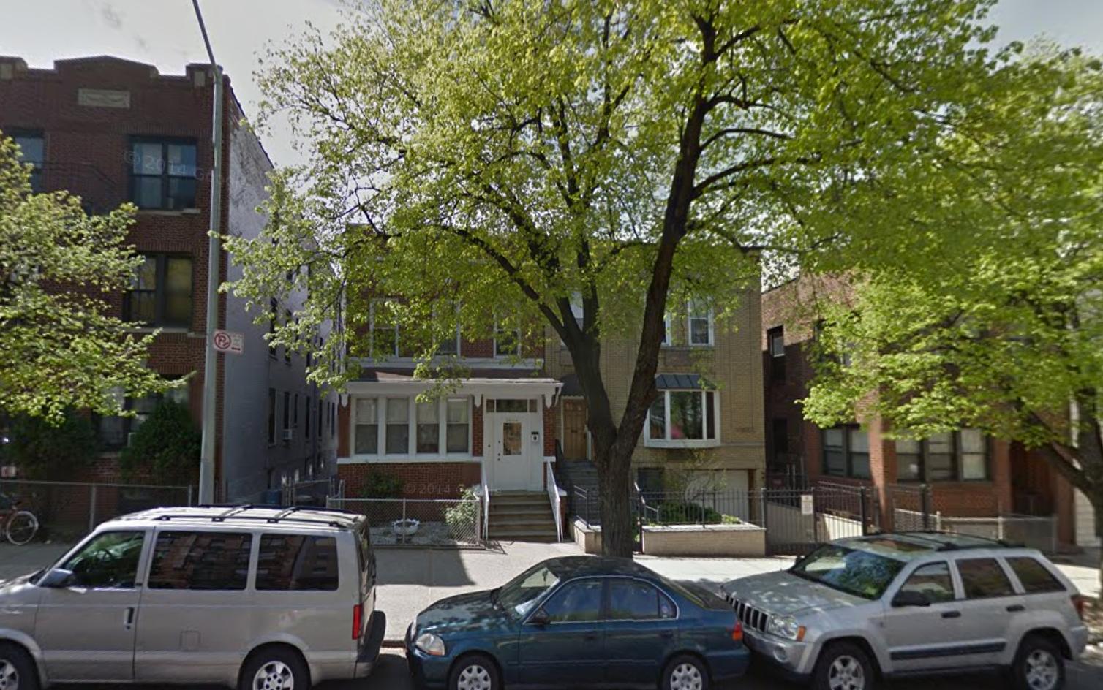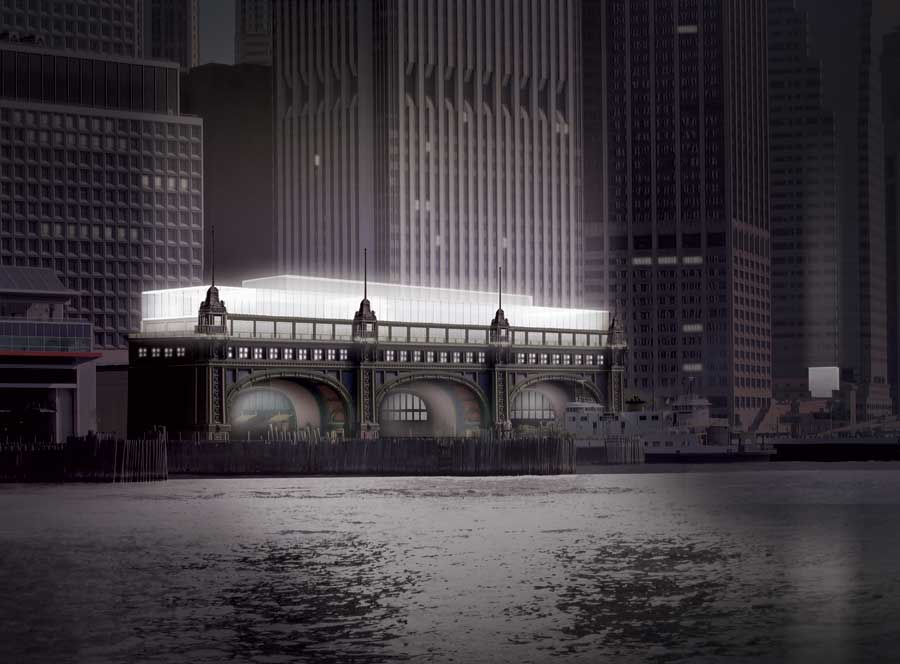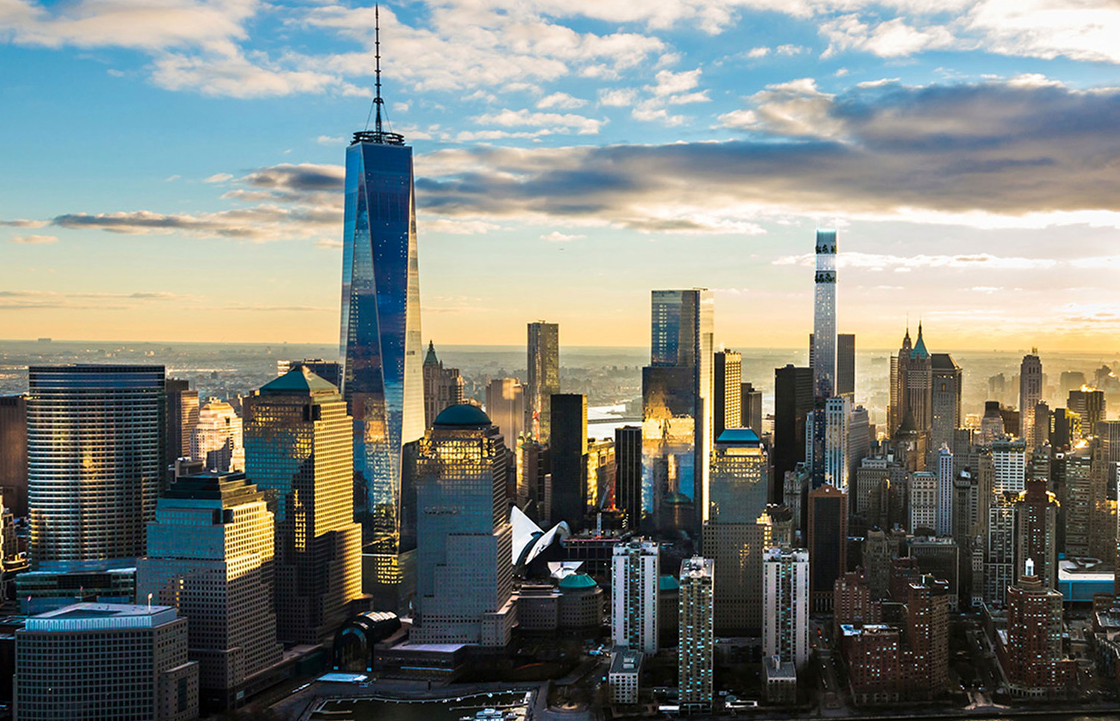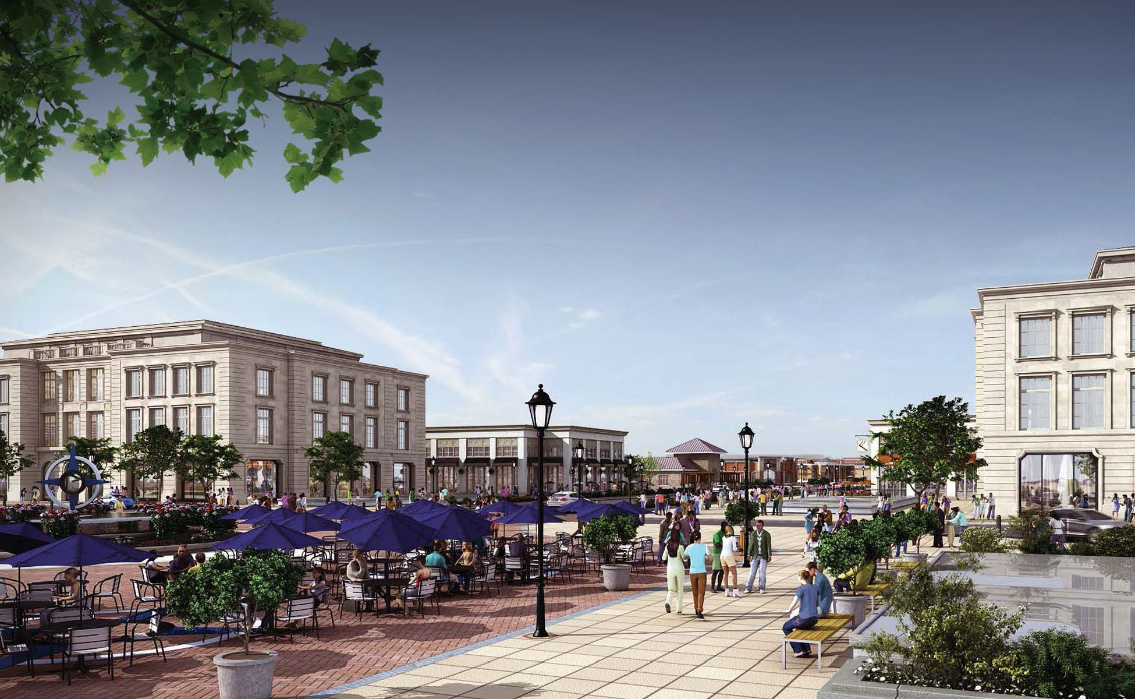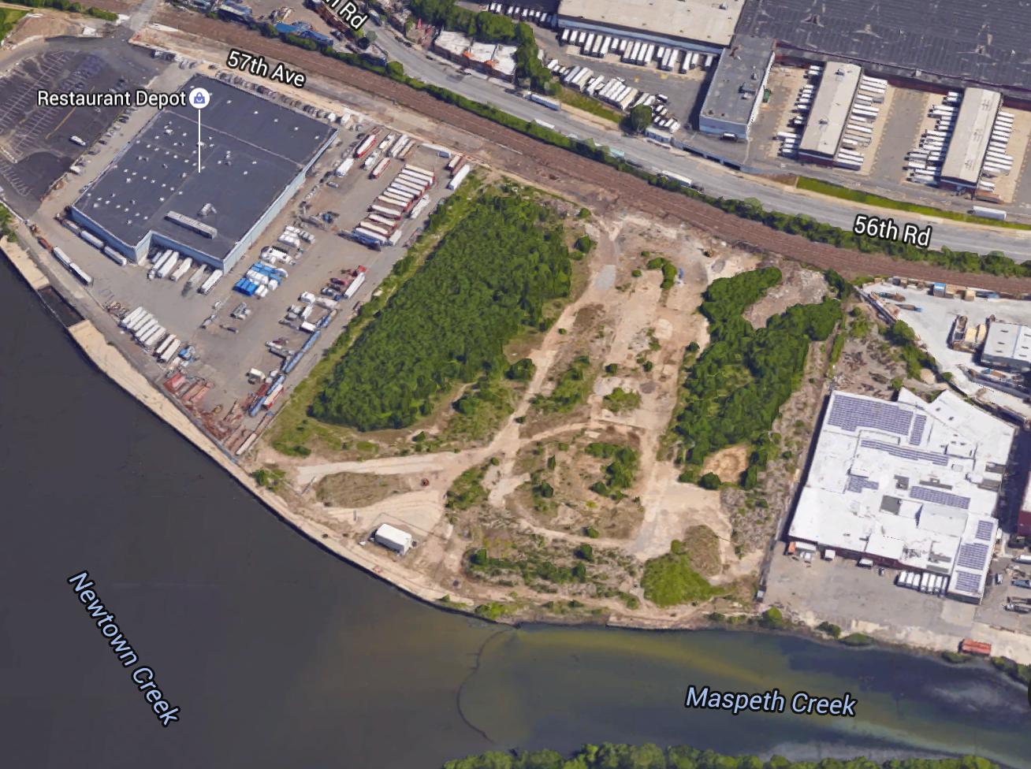Seven-Story, 22-Unit Residential Building Filed At 36-10 28th Avenue, Astoria
Sal D’amico Construction Inc. has filed applications for a seven-story, 22-unit residential building at 36-08 28th Avenue, in the heart of Astoria, located six blocks from the 30th Avenue stop on the N/Q trains. The new building will encompass 21,451 square feet and its residential units should average 679 square feet apiece, indicative of rental apartments. Amenities will include recreational space on the ground floor and 13 vehicular parking spaces. Great Neck-based Frank Petruso is the architect of record. The 50-foot-wide assemblage at 36-08 – 36-10 28th Avenue is currently occupied by two attached, two-story houses. Demolition permits have not yet been filed.

