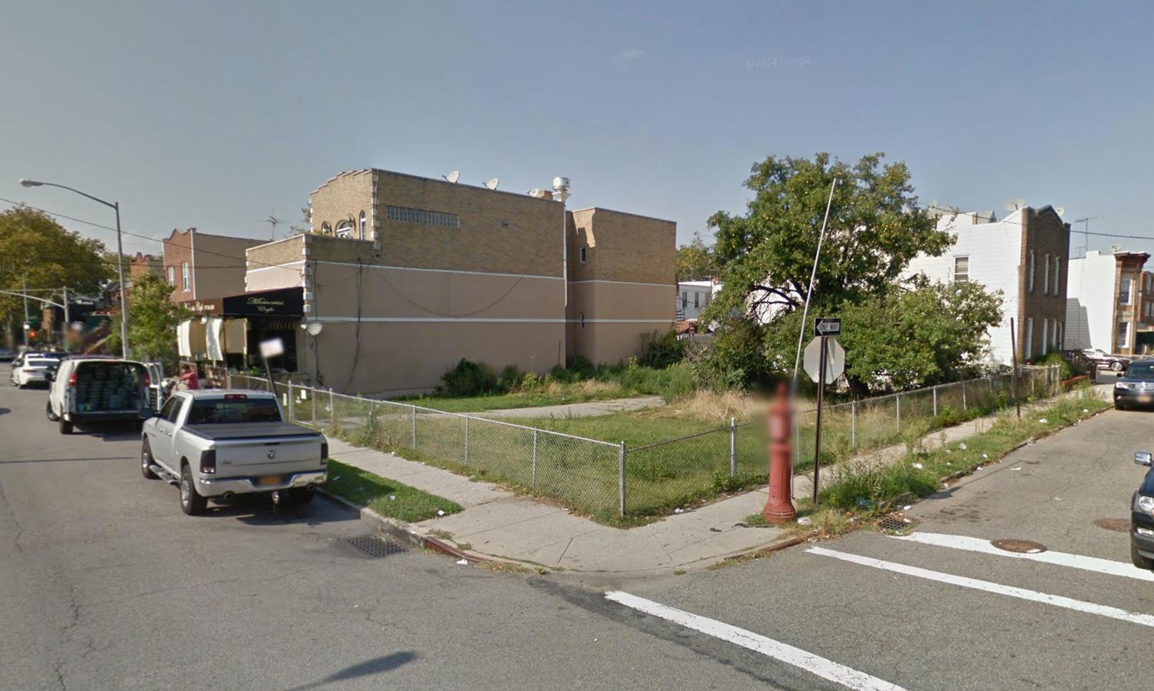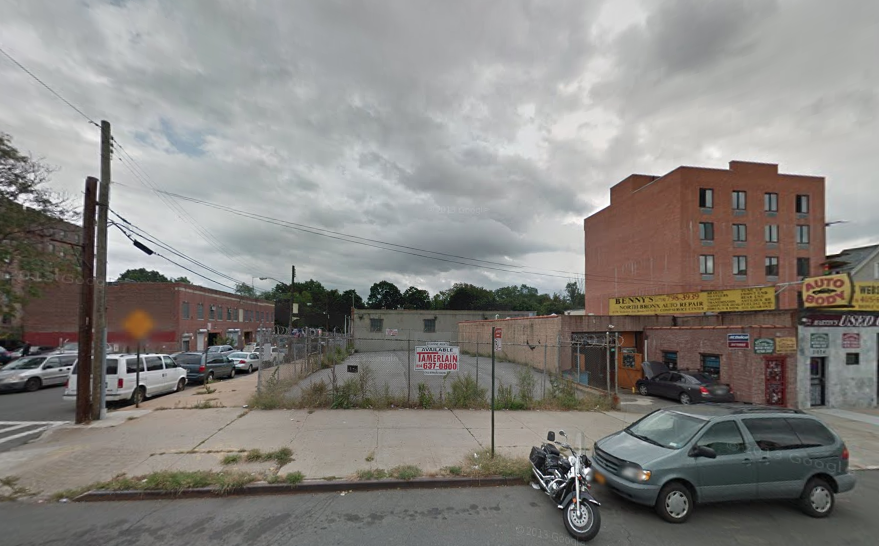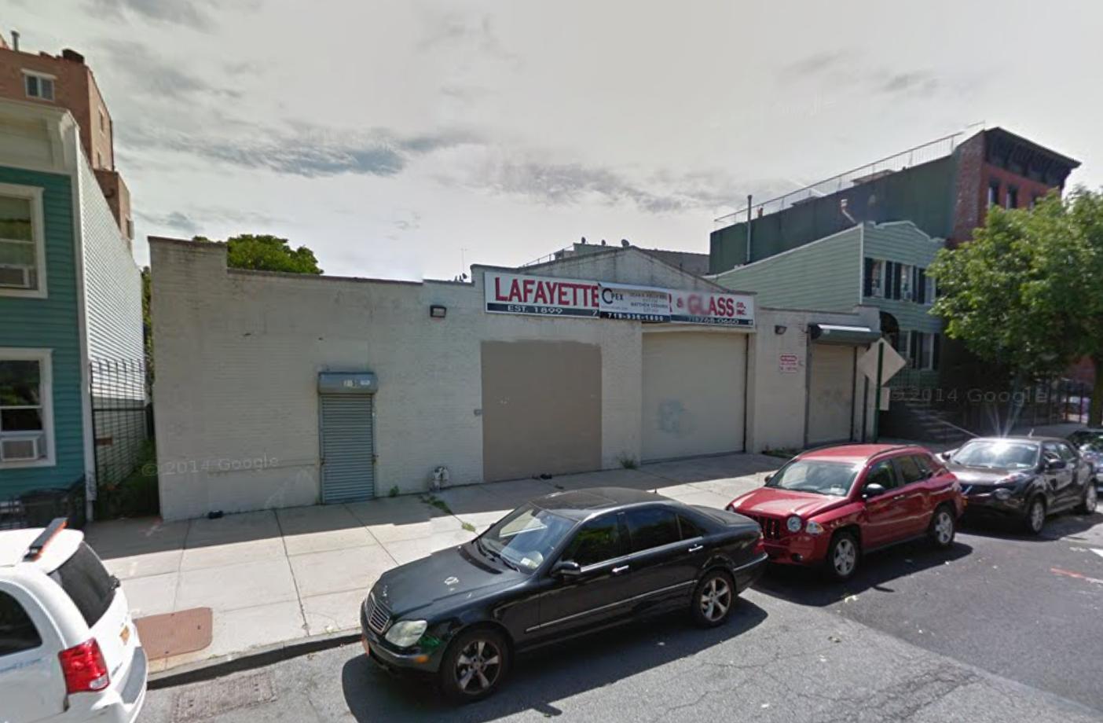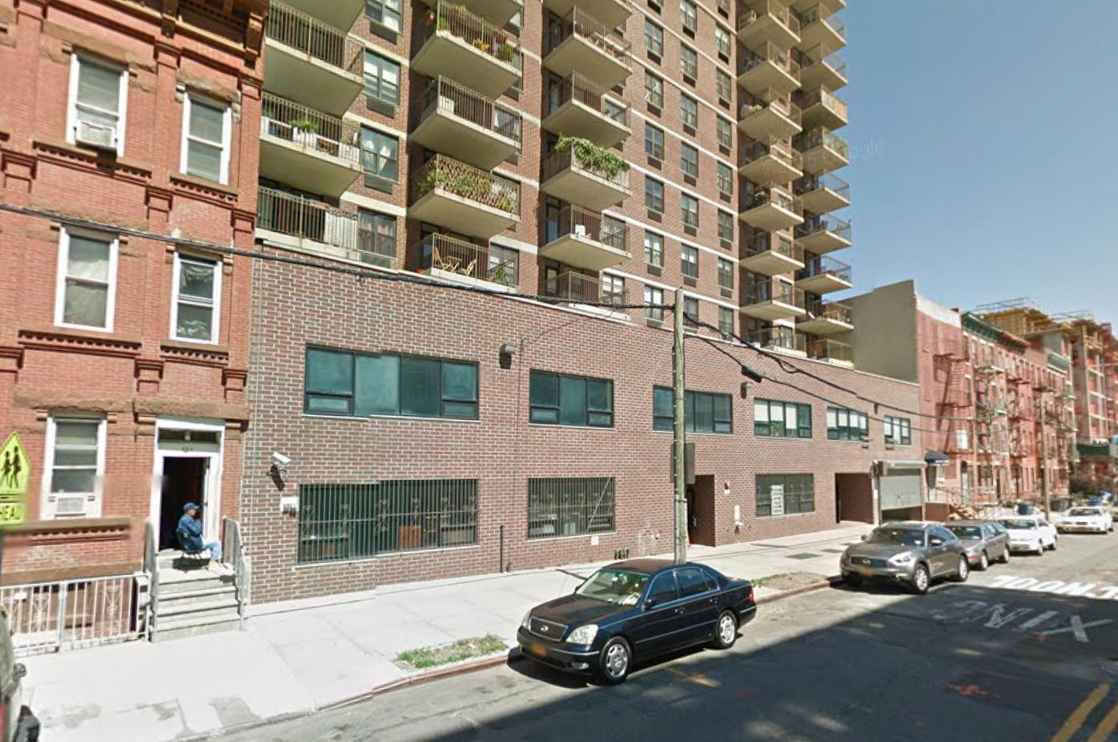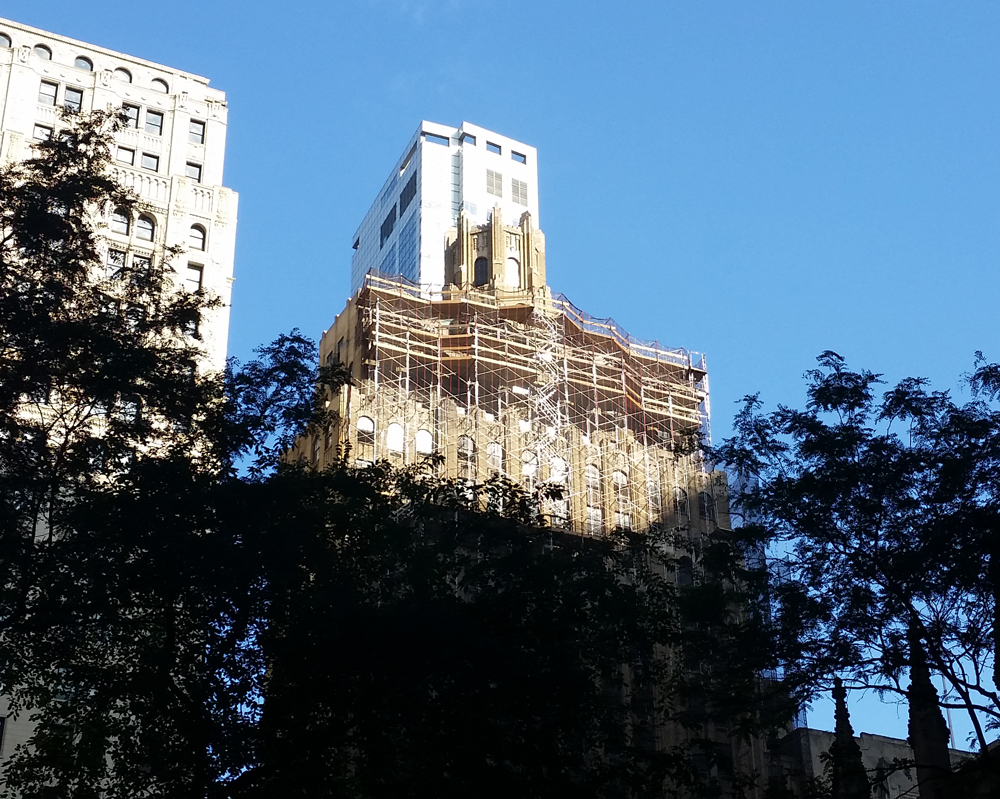Three-Story, 12-Unit Residential Building Filed At 128 Bay 43rd Street, Gravesend
Guan Yu Li, doing business as an anonymous Brooklyn-based LLC, has filed applications for a three-story, 12-unit residential building at 128 Bay 43rd Street, in western Gravesend, located four blocks from the 25th Avenue stop on the D train. The development will measure a total 11,515 square feet and its residential units will average 926 square feet apiece, which means either rentals or condominiums could be in the works. There will be eight surface parking spaces and 10 bicycle storage spaces. Lower Manhattan-based Jung Wor Chin Architect is the architect of record. The 67-foot-wide corner lot is currently vacant.

