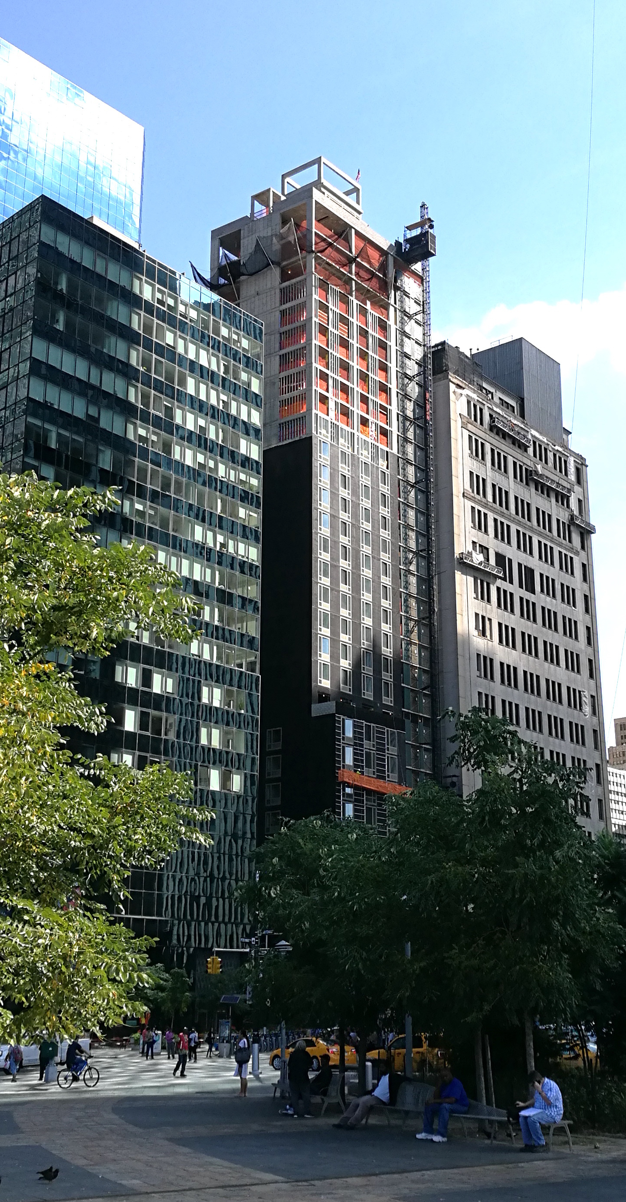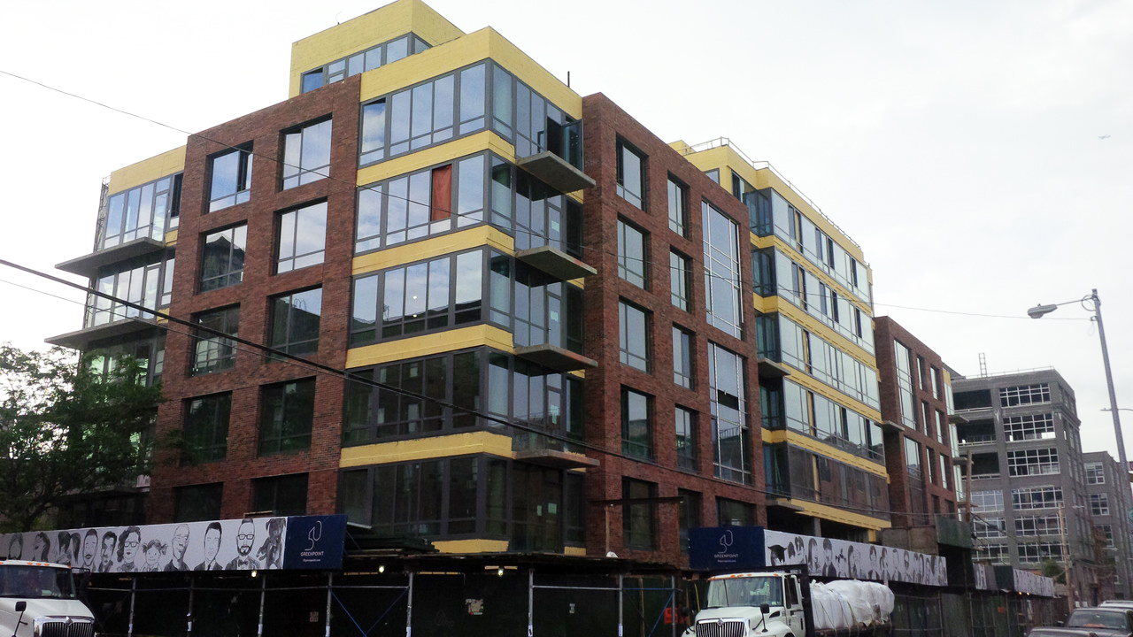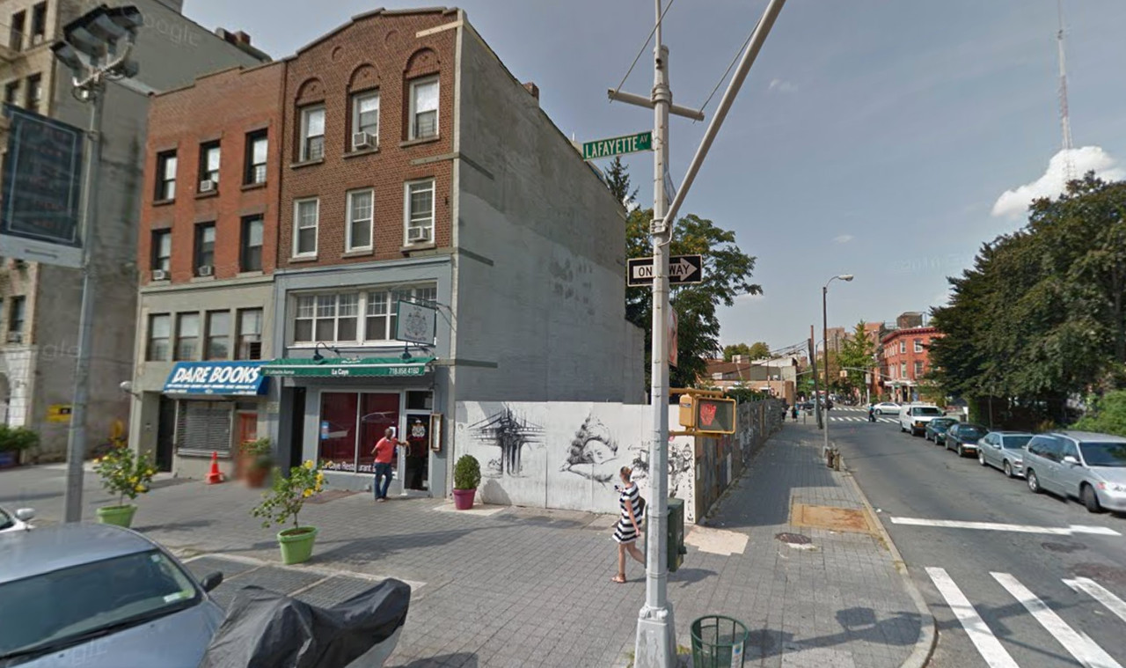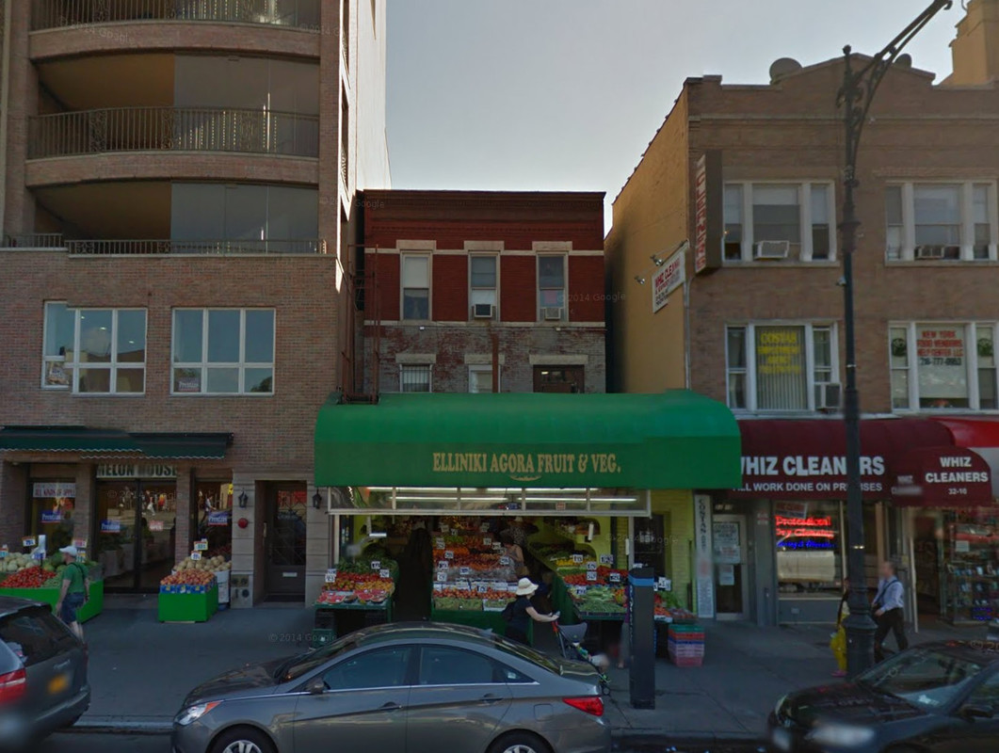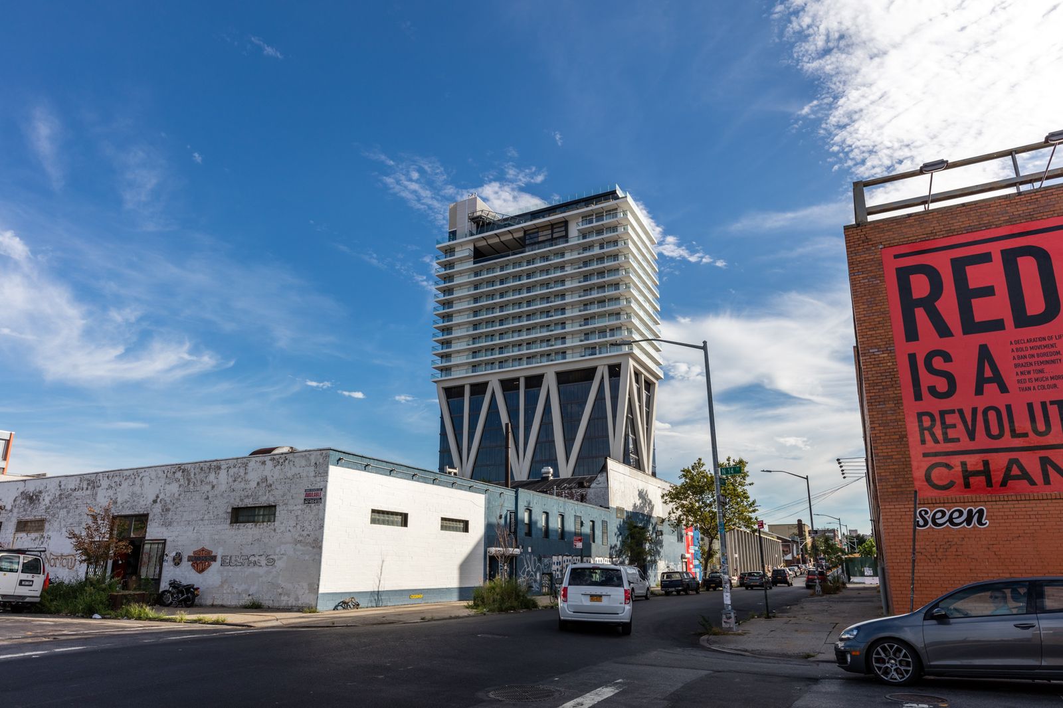29-Story, 250-Key Hotel Building Tops Out at 6 Water Street, Financial District
Since being eight stories in height when YIMBY checked in last October, the 29-story, 250-key hotel under development at 6 Water Street — located at the corner of Moore Street in the Financial District — has topped out. The construction progress can be seen thanks to a photo posted to the YIMBY Forums. The latest building permits indicate the 298-foot-tall structure measures 125,684 square feet. Guest amenities at the hotel will include storage for 10 bikes, a fitness center, a coffee shop, and a restaurant on the second floor. The hotel rooms will begin on the third floor. The hotel operator is not yet known. Magna Hospitality Group is the developer and Gene Kaufman’s SoHo-based architectural firm is responsible for the design. Since the majority of the hotel’s façade is already installed, completion later this year wouldn’t be surprising.

