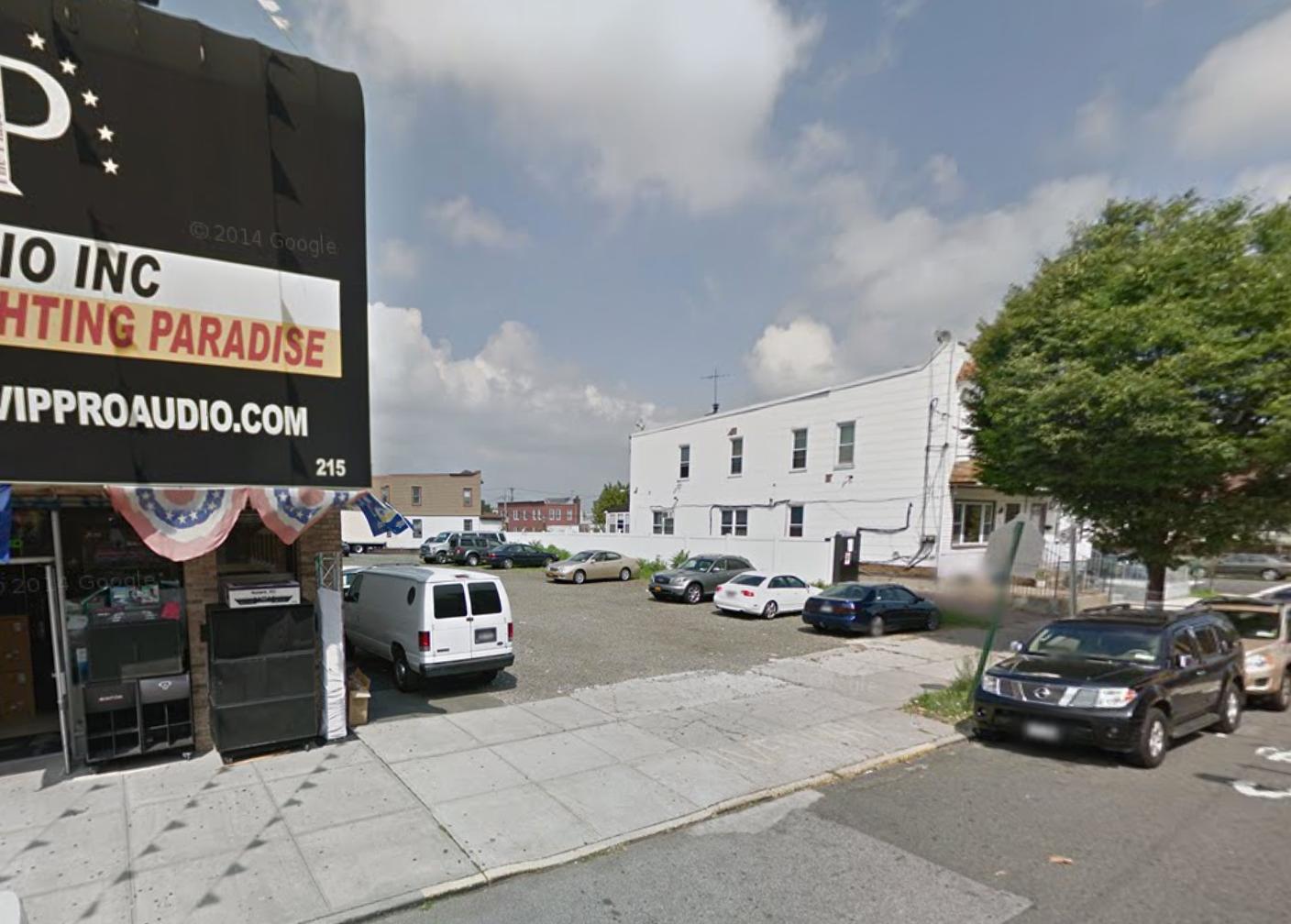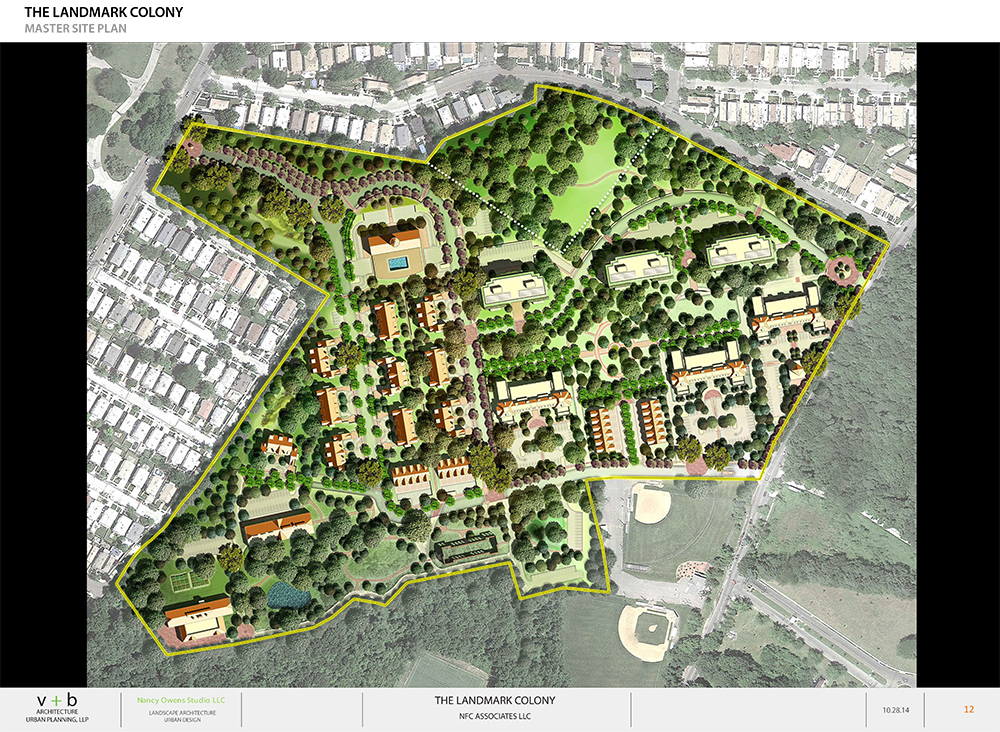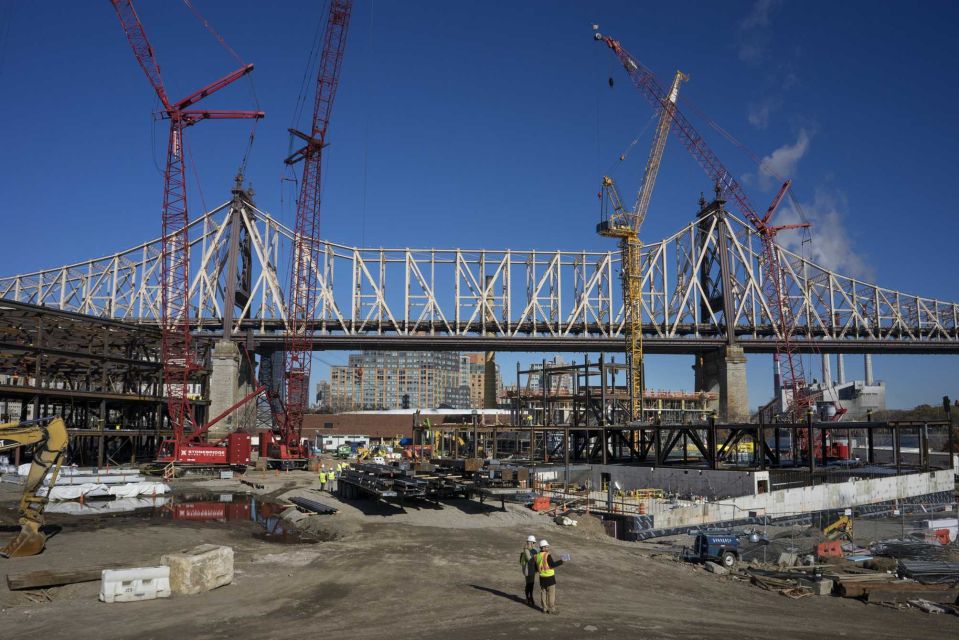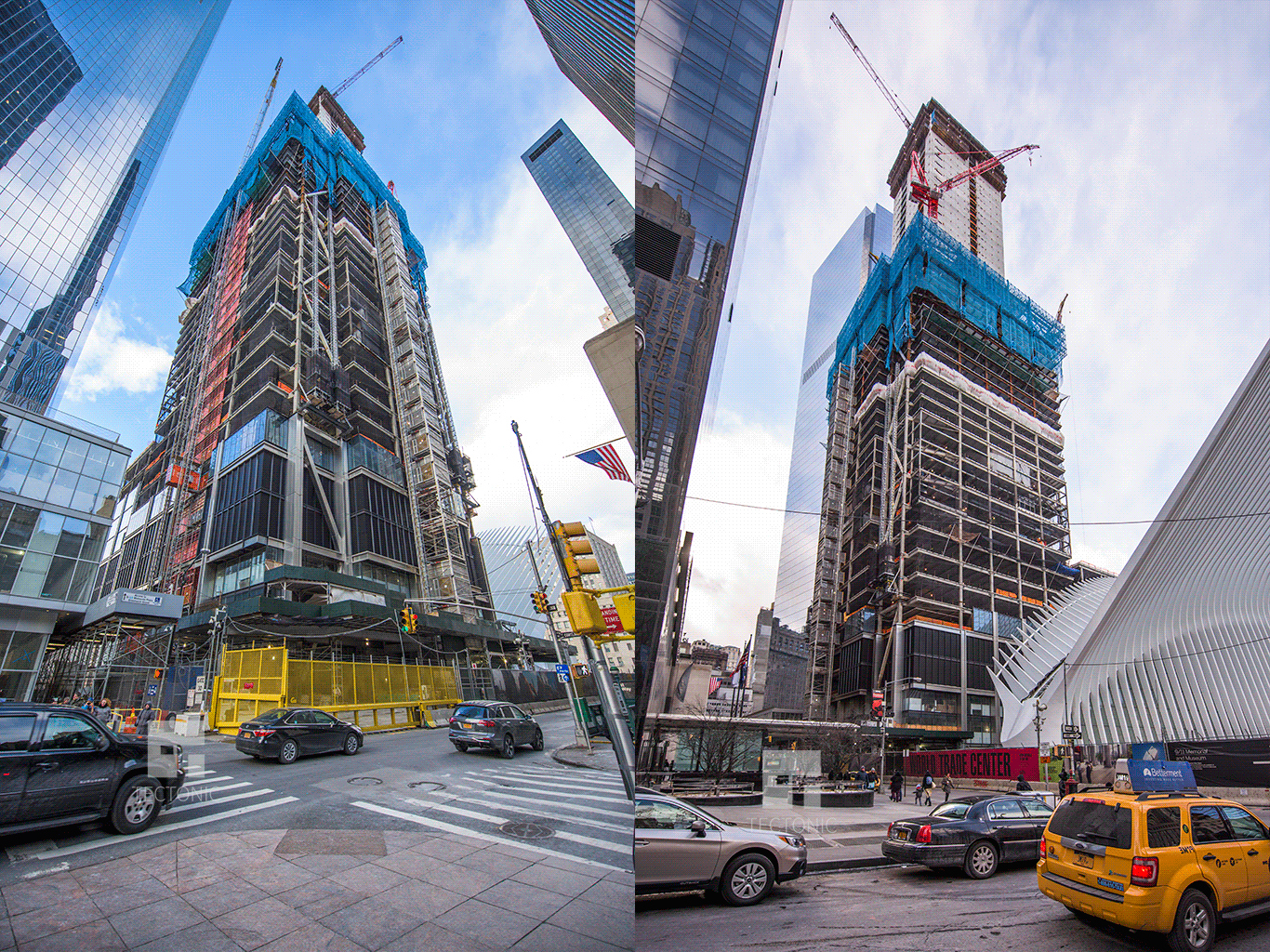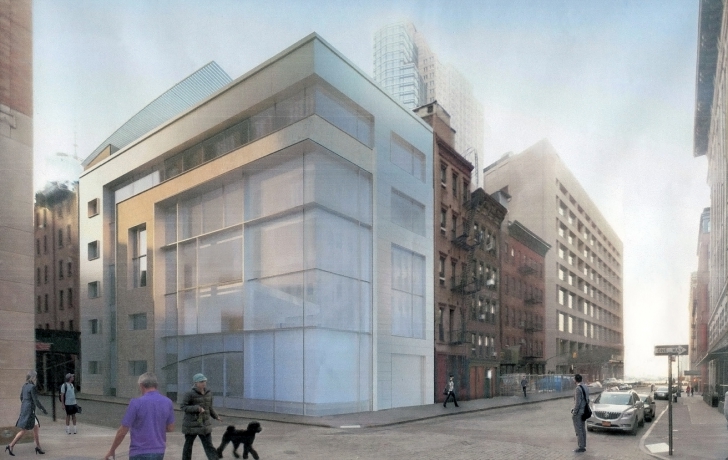Four Two-Story, Two-Unit Residential Buildings Filed At 221 Conklin Avenue, Canarsie
Sam Manshari, head of a Fresh Meadows-based anonymous LLC, has filed applications for four two-story, two-unit residential buildings at 1068-1070 East 98th Street and 217-221 Conklin Avenue, in Canarsie, located a block south of the Canarsie – Rockaway Parkway stop on the L train. The two buildings on East 98th Street will have 1,887 square feet of residential space each, which means full-floor units at those addresses will average 944 square feet apiece. On Conklin Avenue, the buildings will each measure 2,740 square feet, so full-floor units there will average 1,370 square feet apiece. Queens-based Gerald Caliendo is the architect of record. The L-shaped property assemblage is currently vacant.

