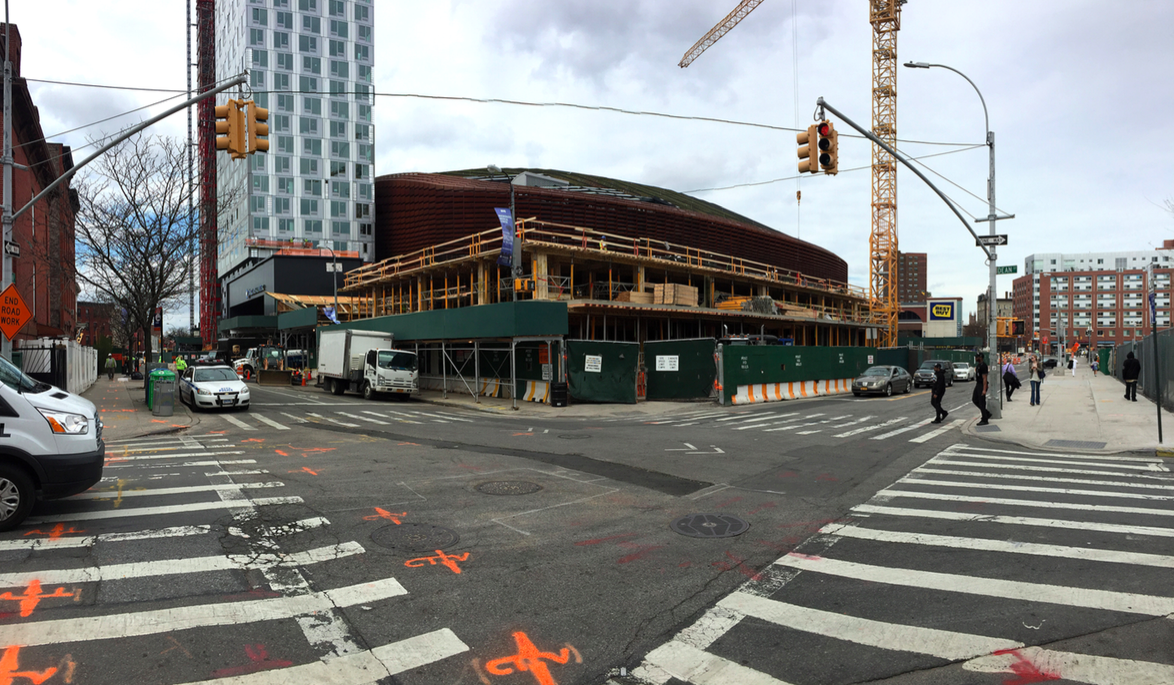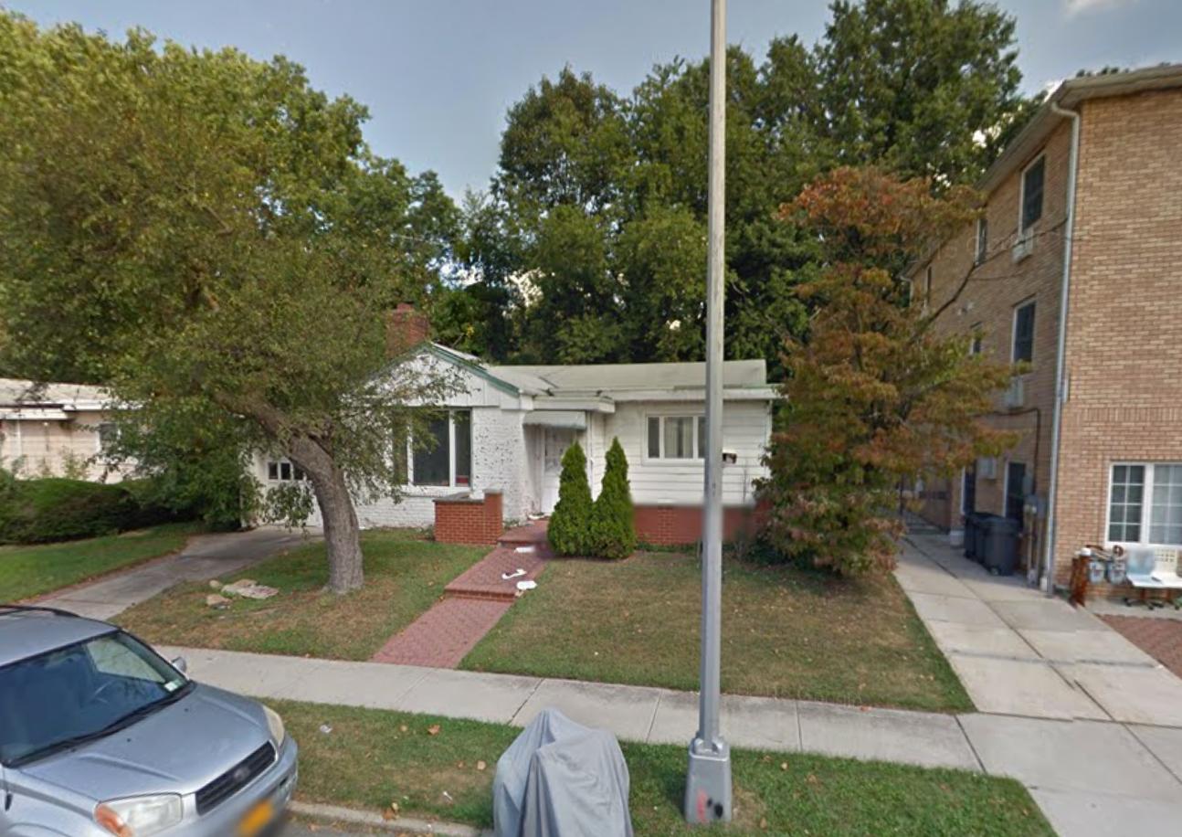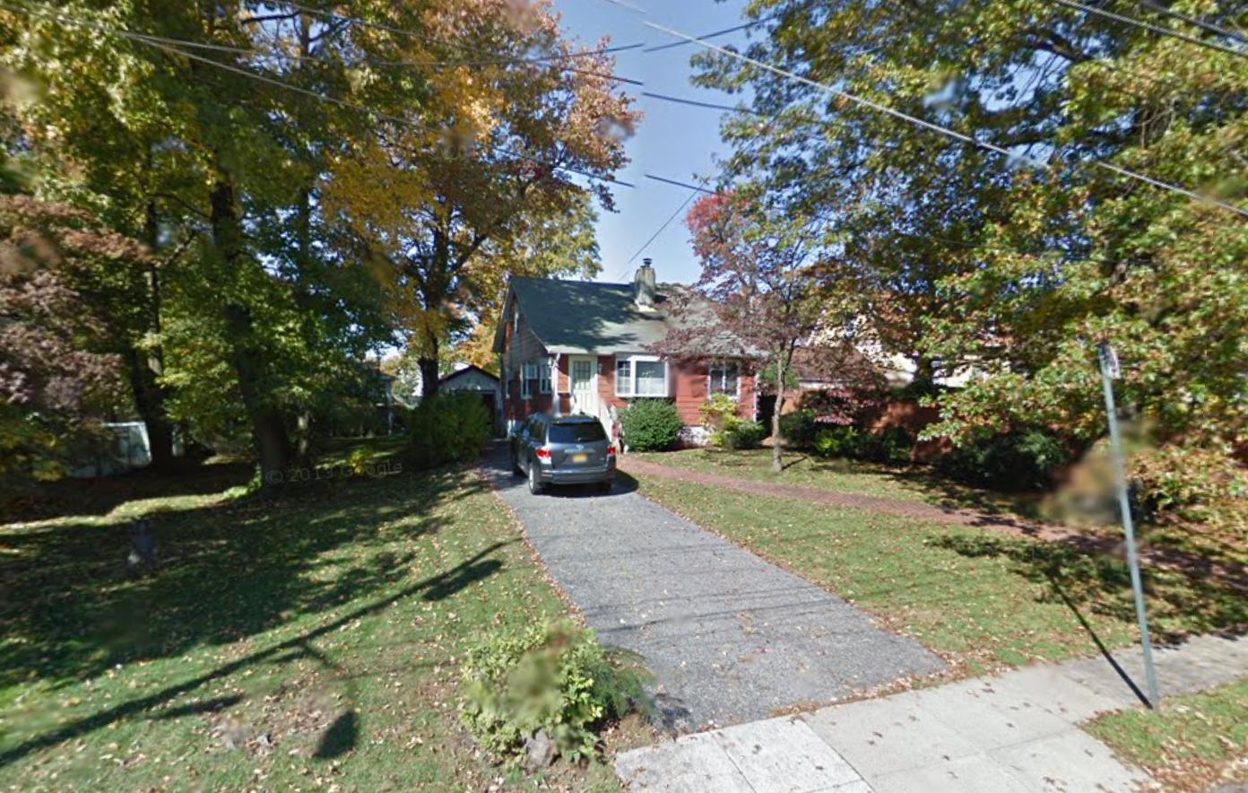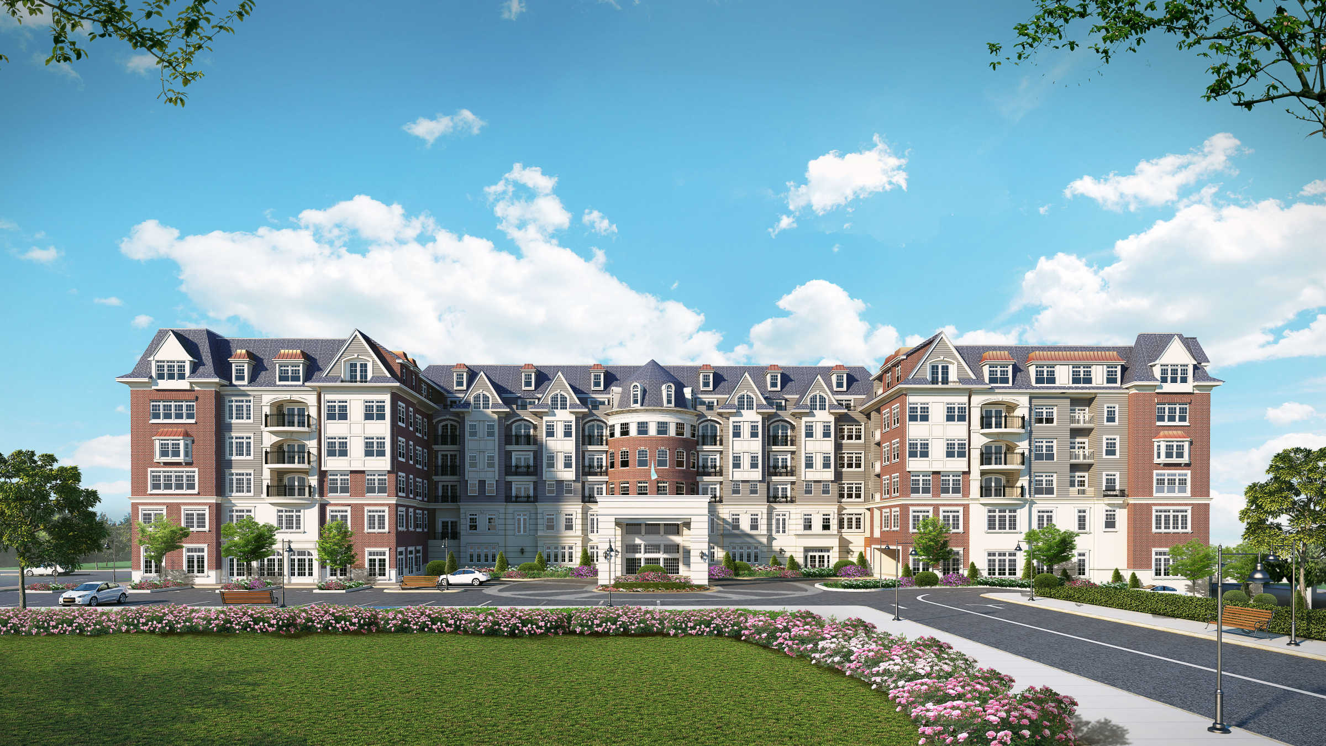First Look at Macy’s Five-Floor Renovation Planned at 422 Fulton Street, Downtown Brooklyn
In August of 2015, news broke that Tishman Speyer was acquiring five stories of Macy’s nine-story commercial building at 422 Fulton Street, along with the parking garage at 11 Hoyt Street/217 Livingston Street, in Downtown Brooklyn, for $170 million. Macy’s is expected to consolidate their retail space into 278,000 square feet on the lower half of the building (basement through fourth floors). Speyer would then expand and convert the upper portion into 10 stories of office space. The Wall Street Journal now has the first glimpse of the renovations, which Speyer has agreed to fund (as part of the deal), that will go into Macy’s portion of the building. Macy’s and FRCH Design Worldwide are designing their space. Work is expected to begin imminently, and the renovation is expected to be complete in 2019. It was recently reported that Speyer would be utilizing the EB-5 program to raise roughly $60 million in financing.





