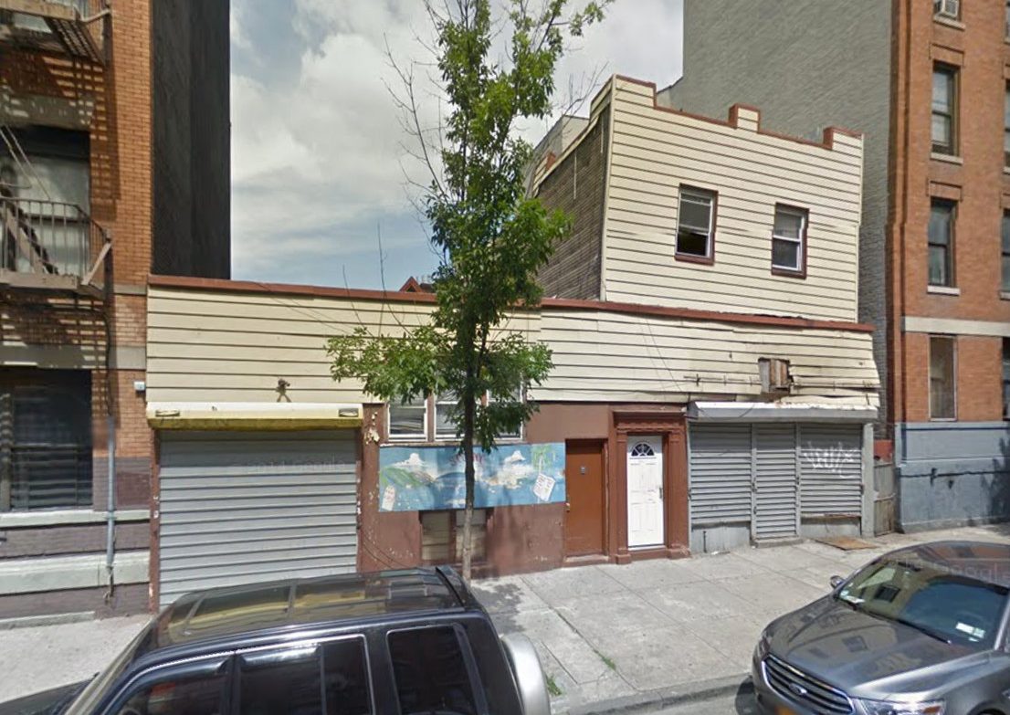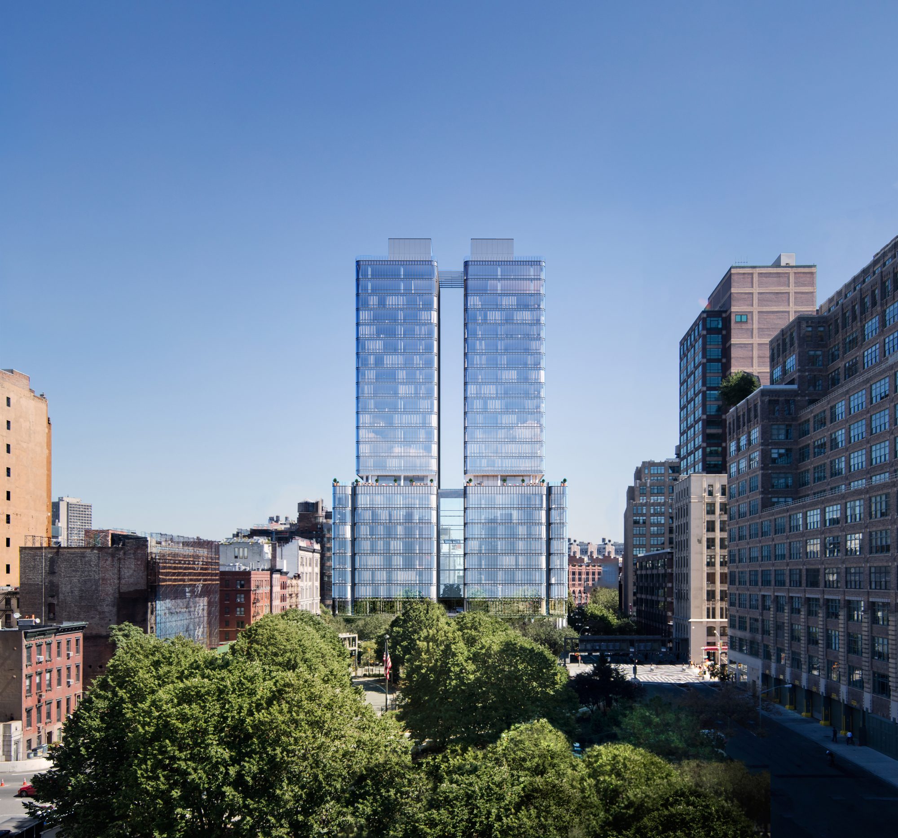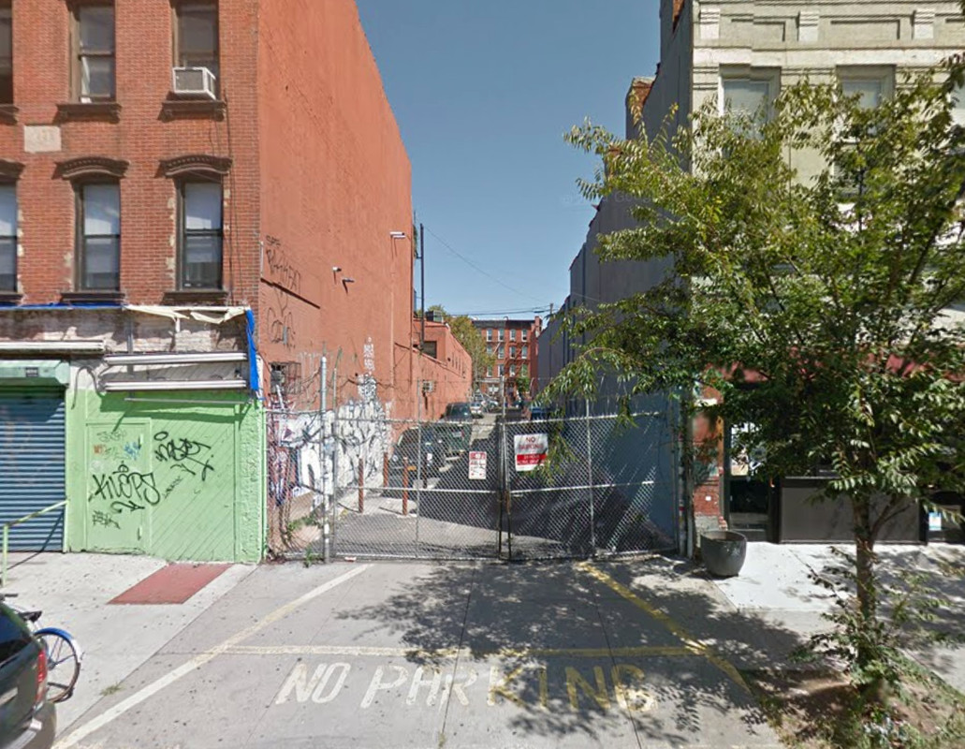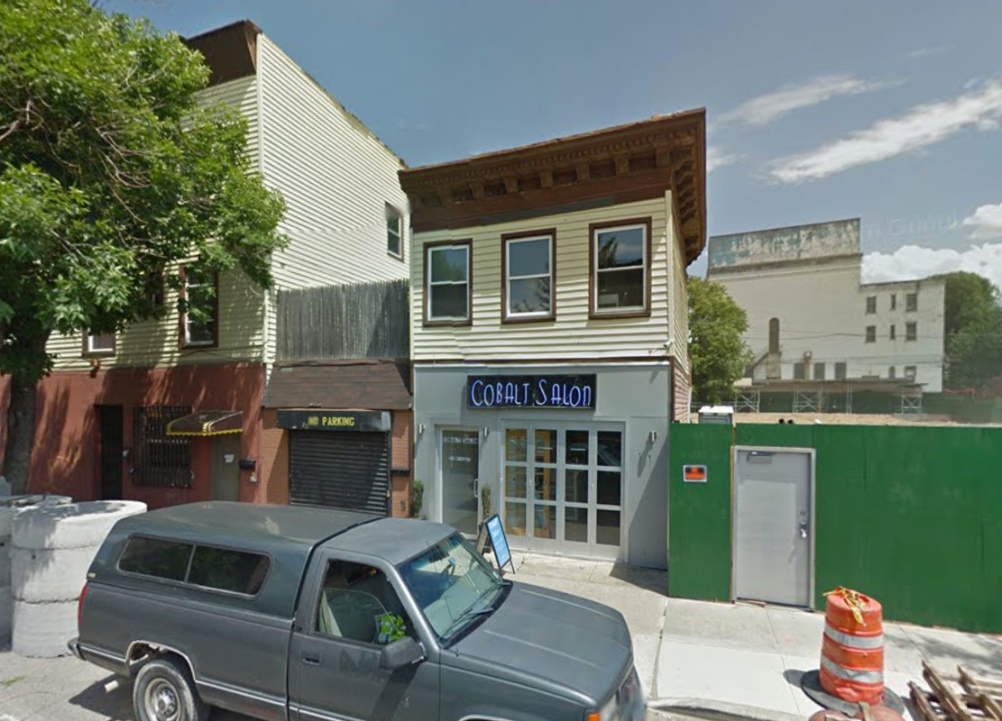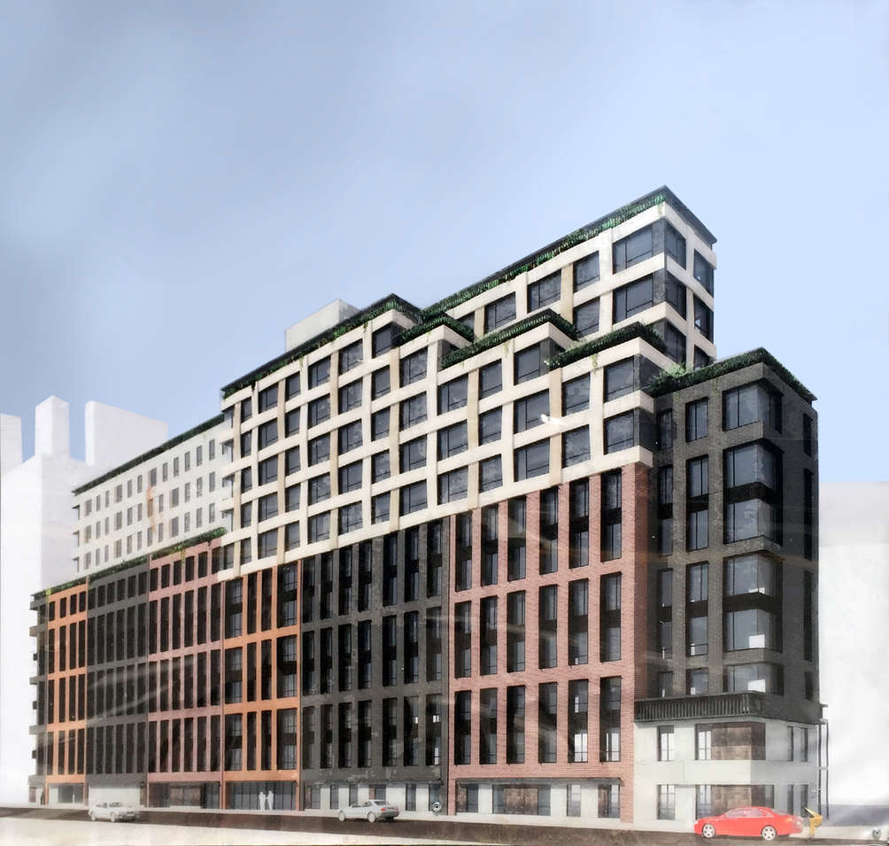Six-Story, 20-Unit Residential Building Filed at 1135 Clay Avenue, Fleetwood-Concourse Village
An anonymous Bronx-based LLC has filed applications for a six-story, 20-unit residential building at 1135 Clay Avenue, in the West Bronx’s Fleetwood-Concourse Village section. The project will measure 20,695 square feet and its residential units should average 838 square feet apiece. The units will range from studios to two-bedrooms and will probably be rentals. Paul E. Jennings’s Brooklyn-based Freeform + Deform is the architect of record. The 50-foot-wide, 4,876-square-foot site is currently occupied by a dilapidated two-story structure. Demolition permits haven’t been filed. The 167th Street stop on the D train is eight blocks away.

