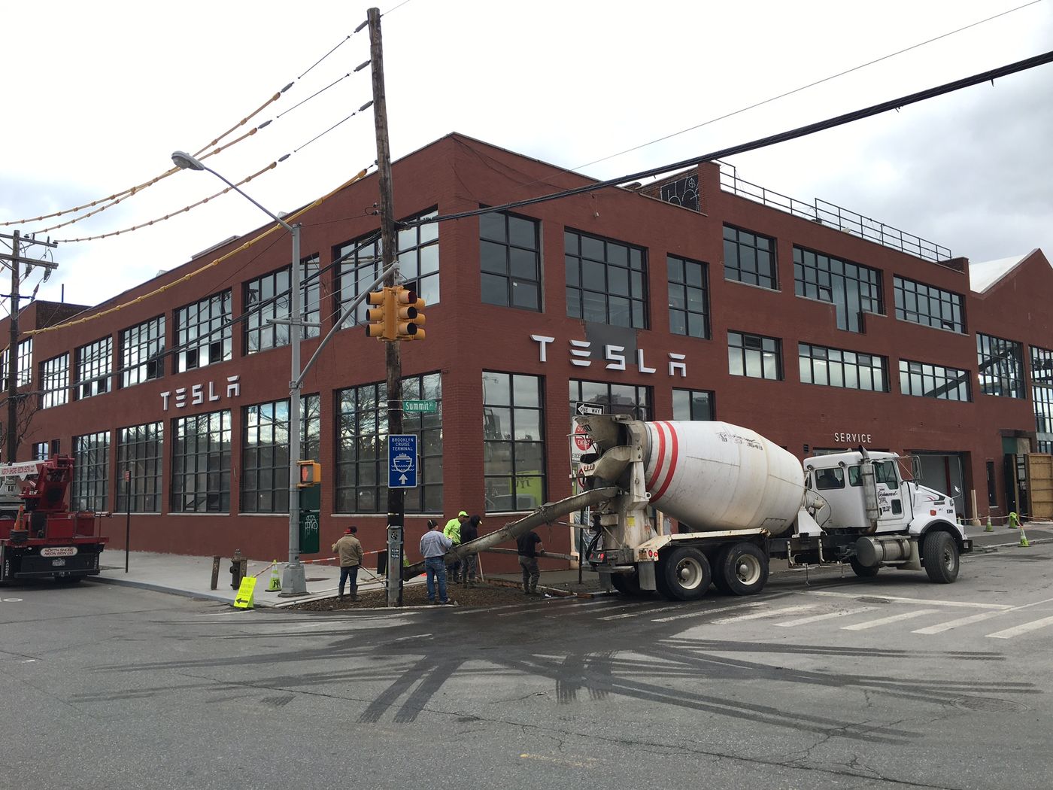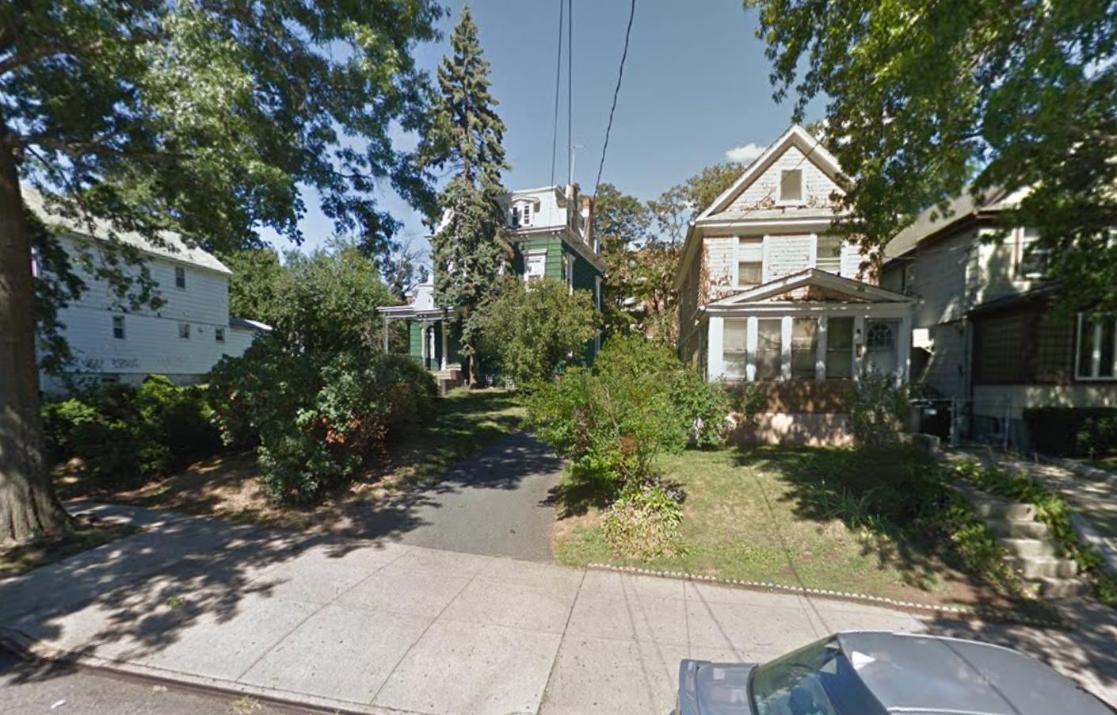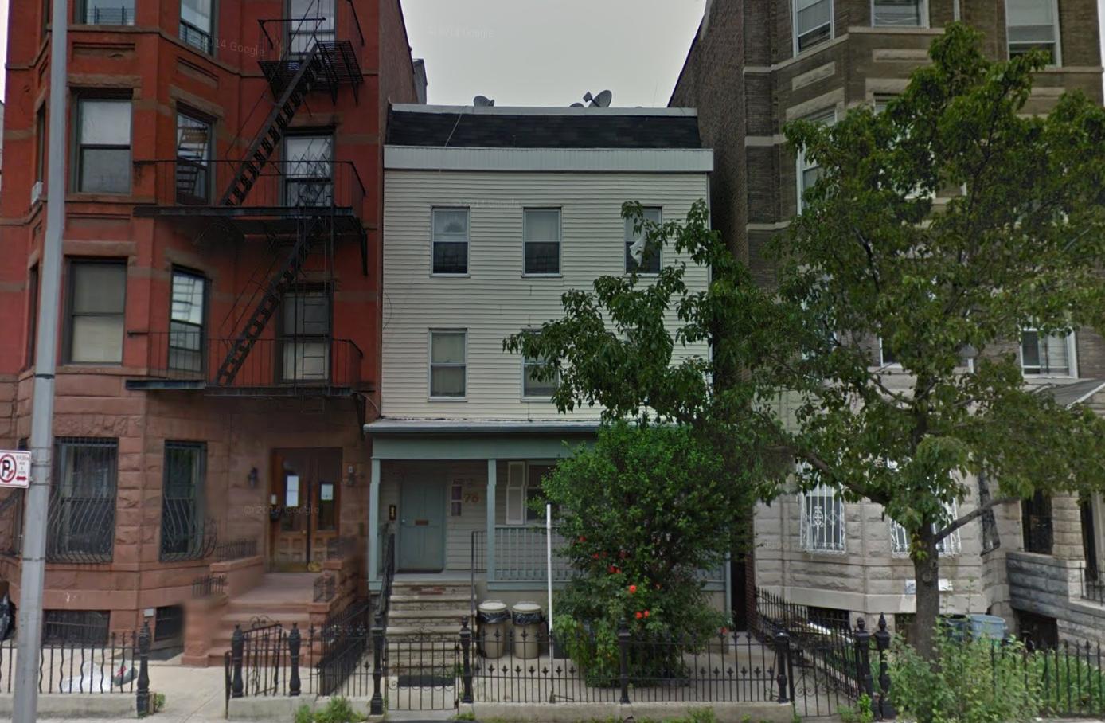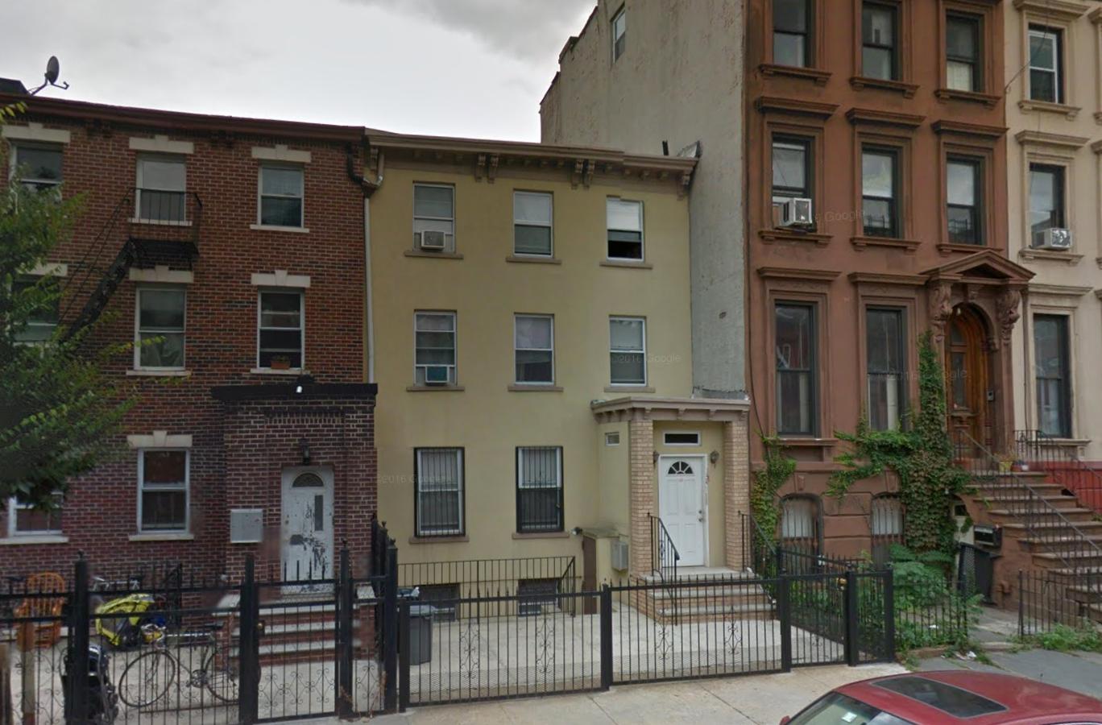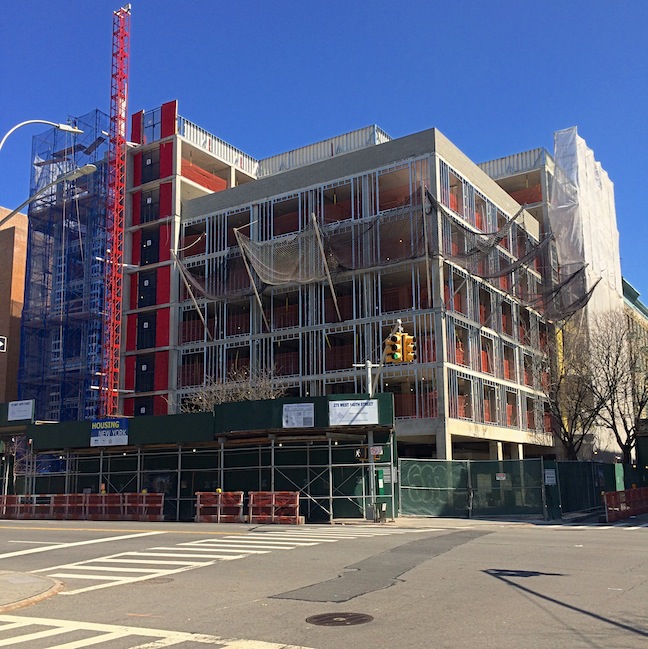Commercial-Office Conversion Complete on Three-Story Building At 160 Van Brunt Street, Red Hook
Back in April of 2015, renderings were revealed of the planned commercial conversion of the Golten Marine building, a three-story, 98,650-square-foot former industrial property at 160 Van Brunt Street, in northern Red Hook. Since then, construction has been largely completed on the project and Tesla Motors was announced as the anchor tenant, as reported by Curbed NY earlier this year. Tesla is leasing 40,000-square feet on the ground floor, which it will use for dealership showrooms, offices, and a service center. The Brooklyn Paper also recently reported Tesla will install a reconstructed illuminating “Red Hook” sign on the ground floor. The building opened in March and contains additional yet-to-be-leased office space on the upper levels. LIVWRK is the developer and acquired the property for $21.5 million in 2014. New Jersey-based John Saracco Architects is the architect of record.

