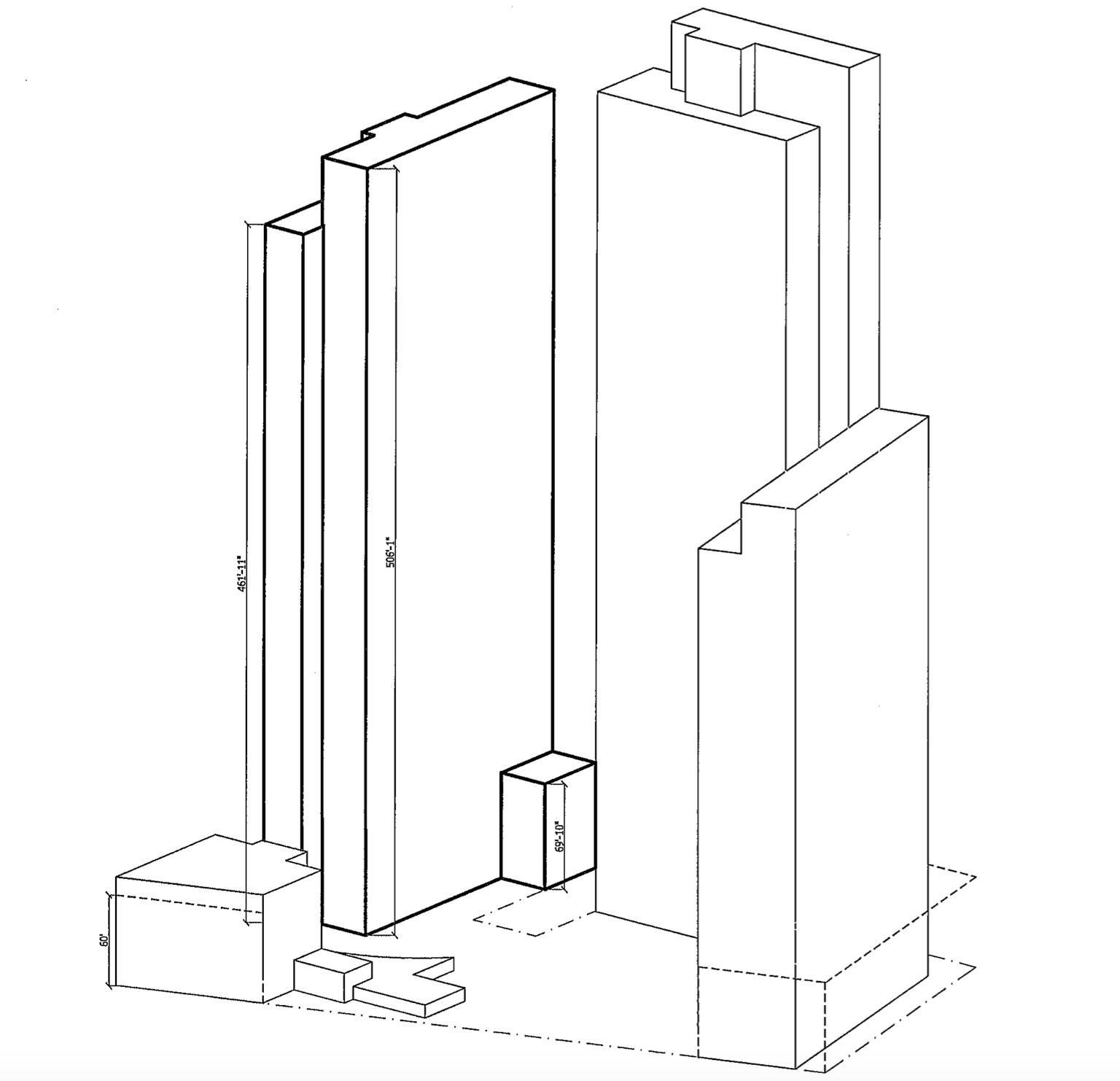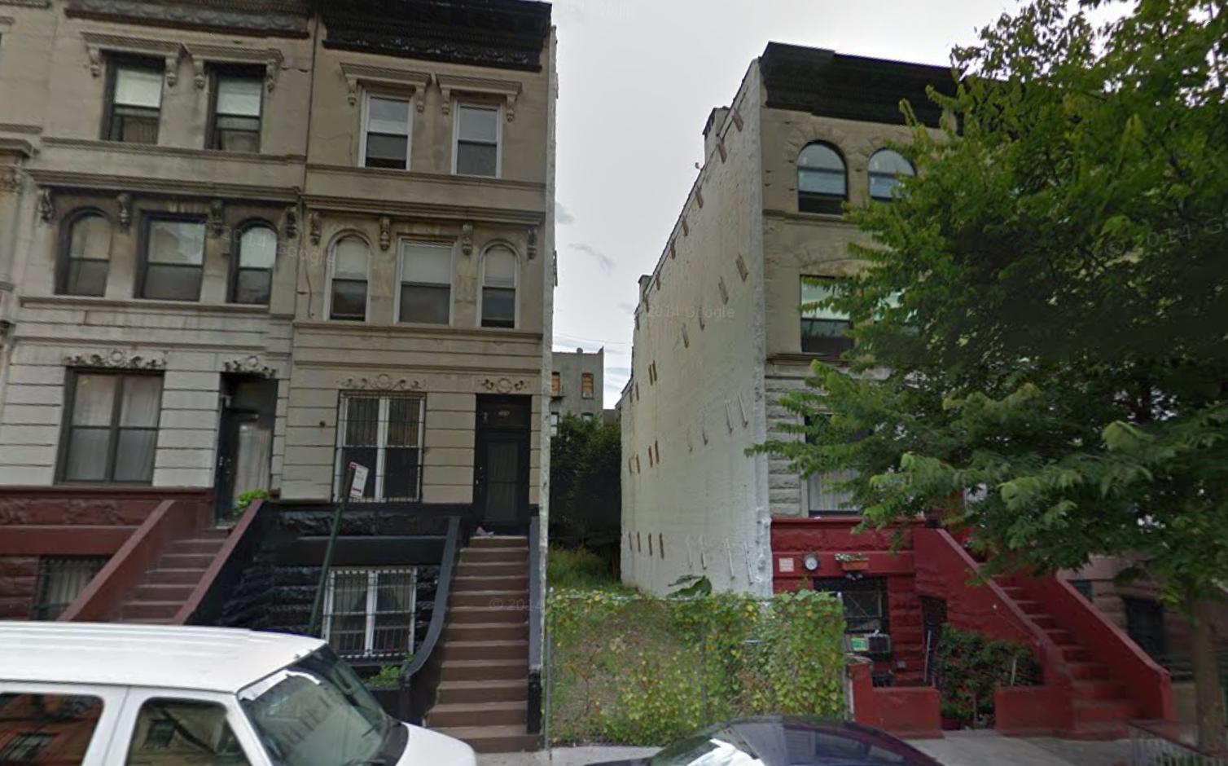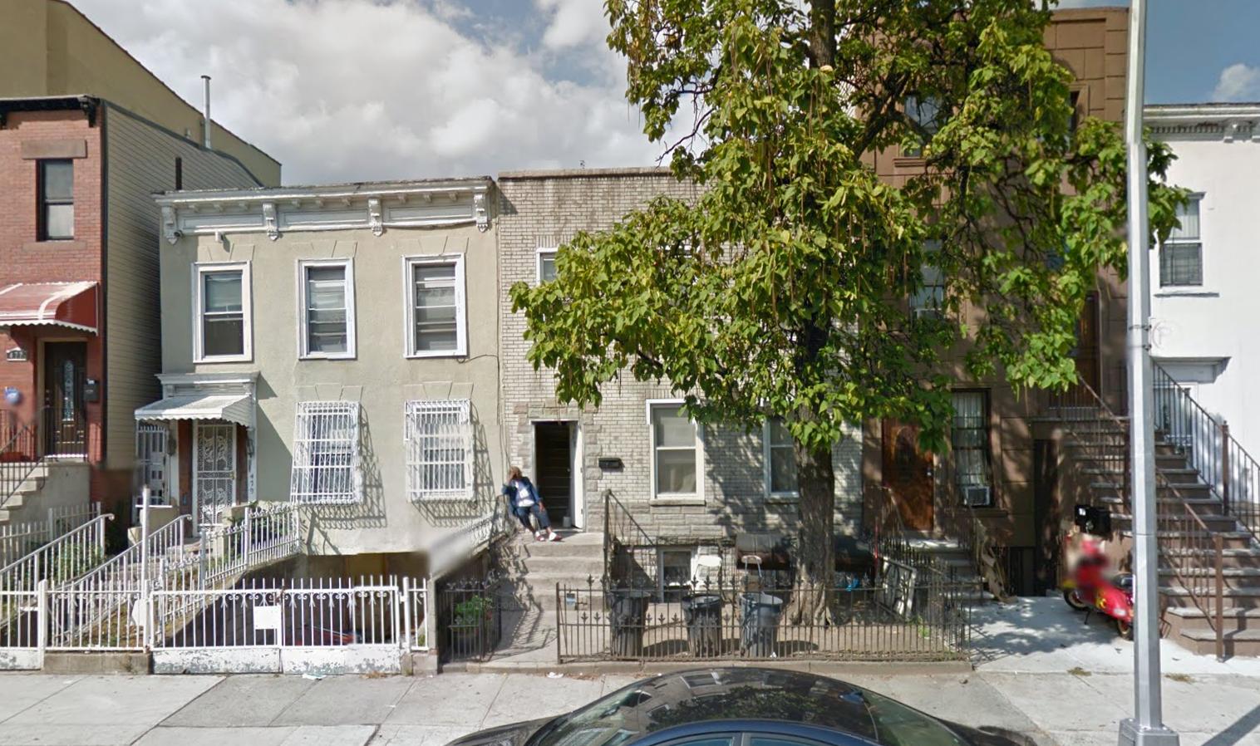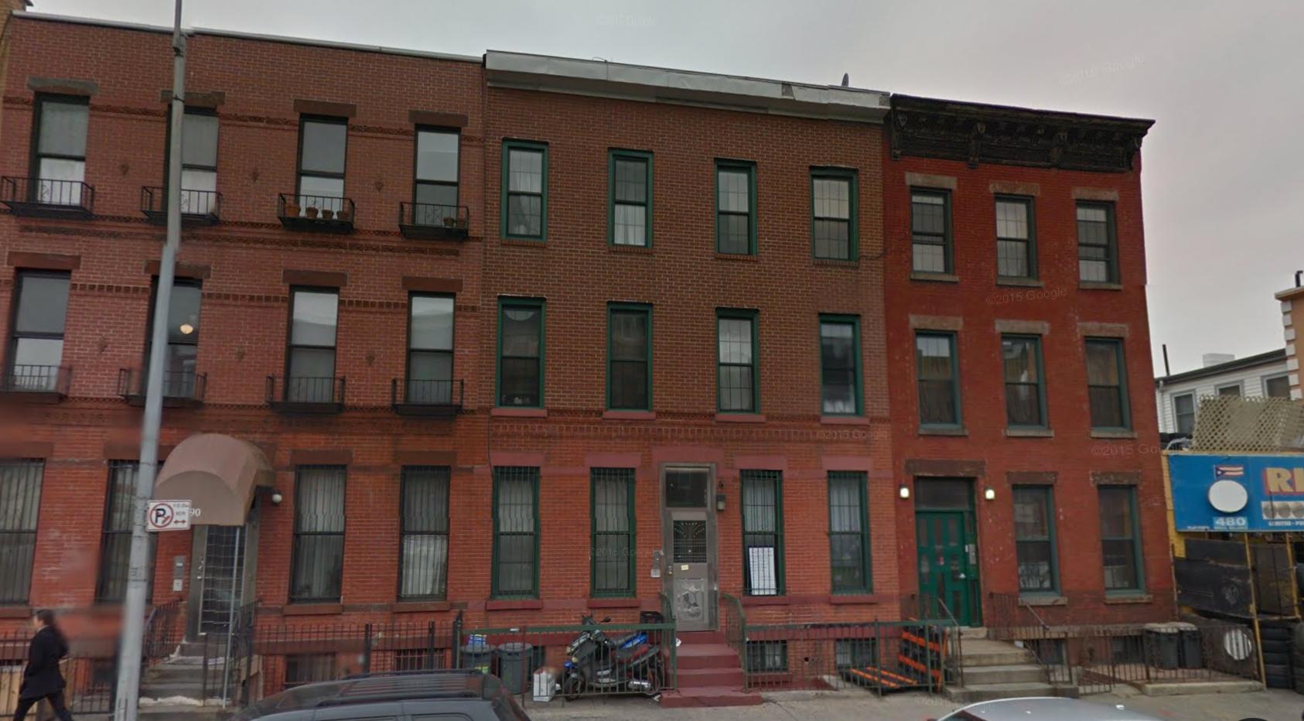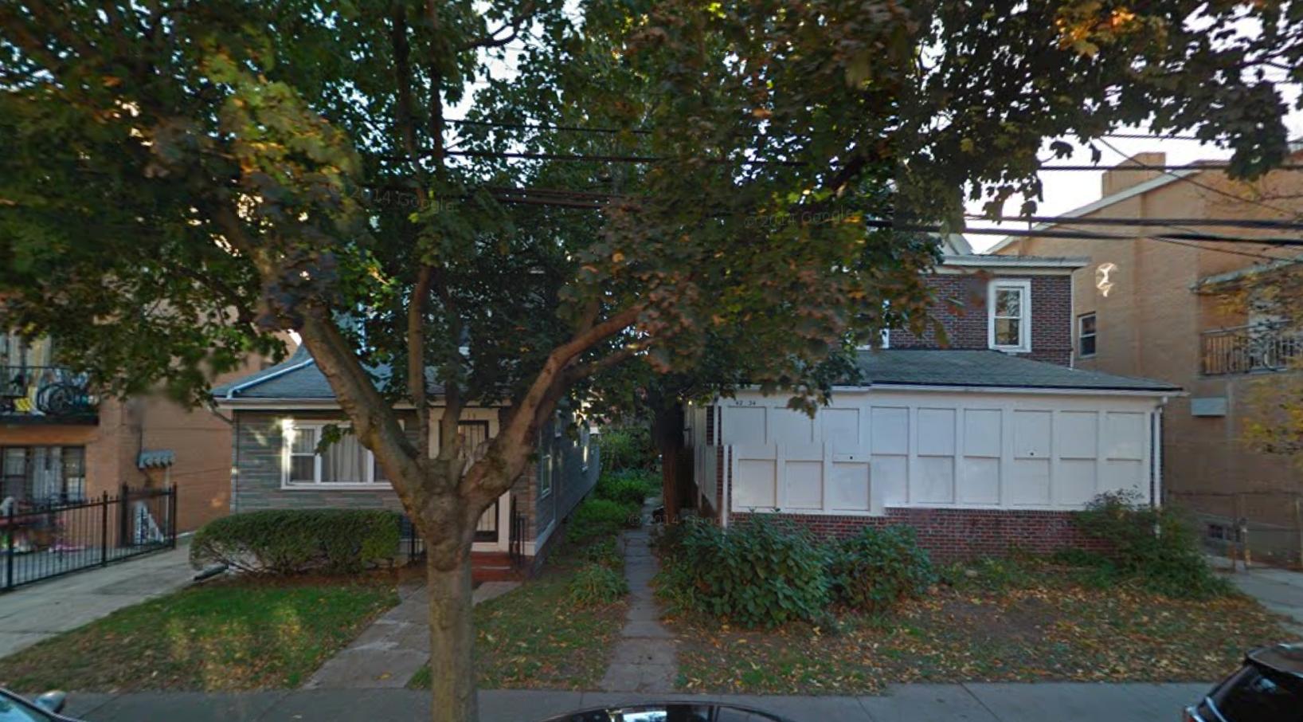Foundation Work Begins For 1,789-Unit Mixed-Use Development At 28-10 Jackson Avenue, Long Island City
Late last year, YIMBY reported on job applications for the 1,789-unit mixed-use development planned at 28-10 Jackson Avenue, in Long Island City. Now, The Court Square Blog reports foundation work has begun; Tishman Speyer and H&R Real Estate Investment Trust are developing, and the project includes 53-, 44-, and 33-story towers, with a combined total of 15,500 square feet of ground-floor retail. Completion is expected in June 2018, per signage, and Goldstein Hill & West is the architect of record.

