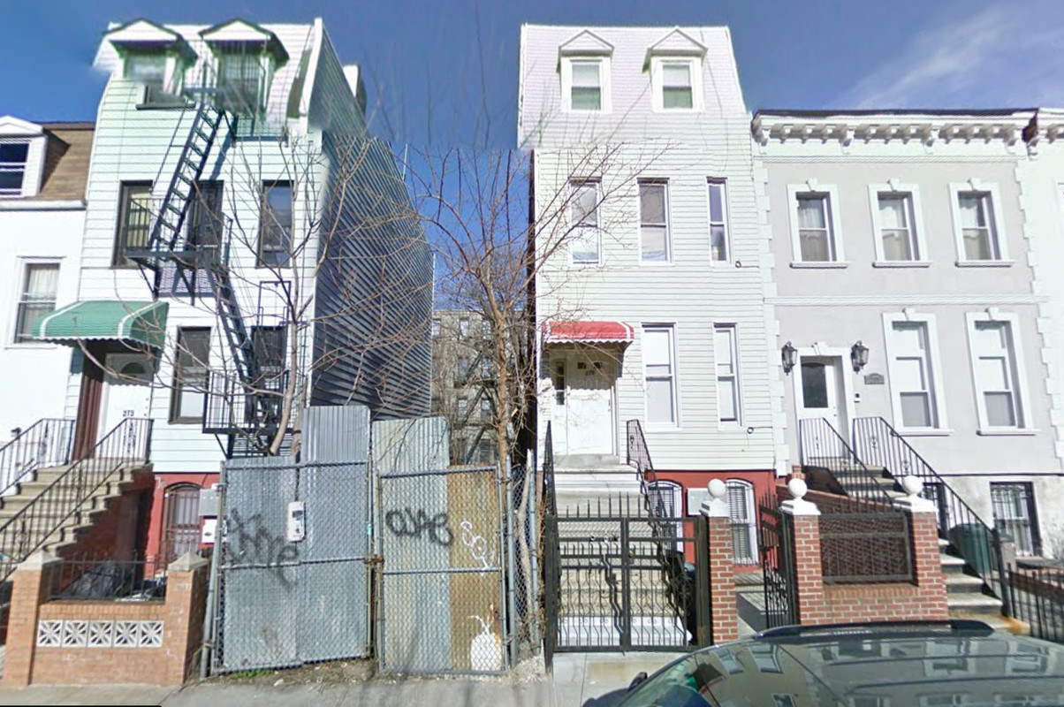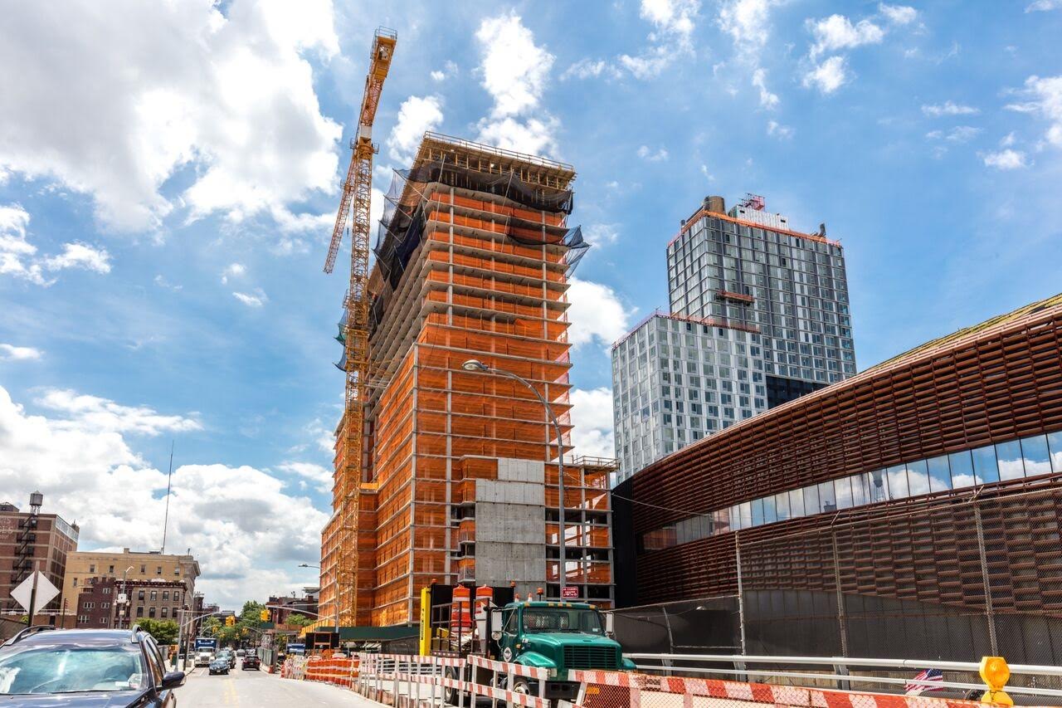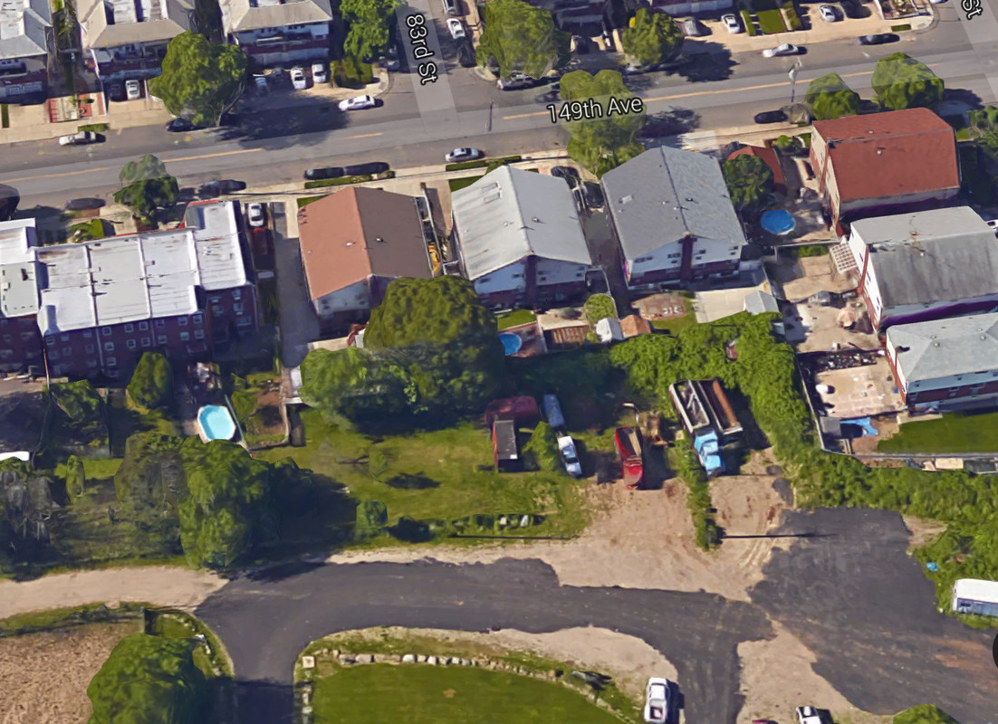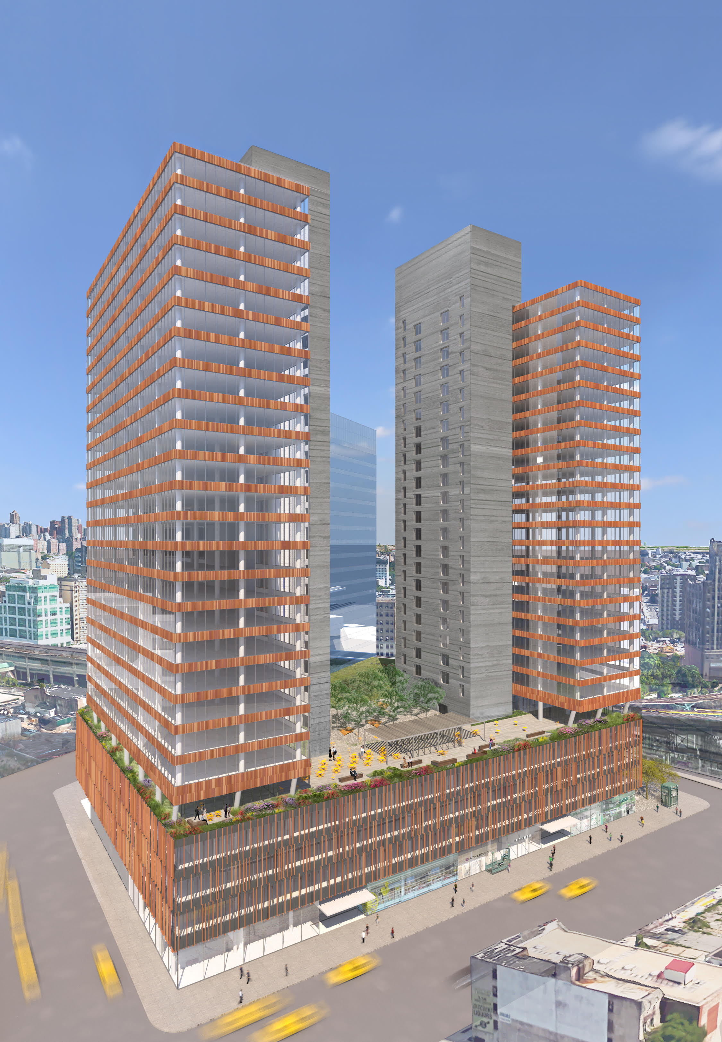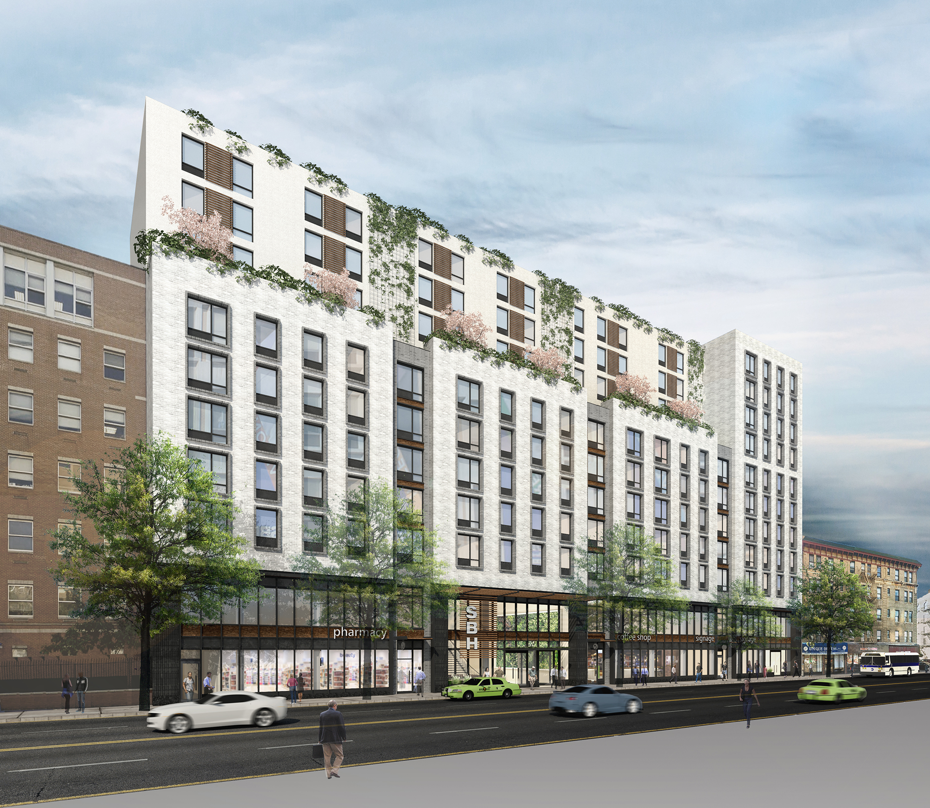Five-Story, Five-Unit Residential Project Filed at 275 Skillman Street, Bedford-Stuyvesant
Abraham Friedrich, doing business as an anonymous Brooklyn-based LLC, has filed applications for a five-story, five-unit residential building at 275 Skillman Street, in western Bedford-Stuyvesant. The structure will measure 8,973 square feet and its residential units should average 1,287 square feet apiece, indicative of condominiums. The layout of the building isn’t quite clear from the filings. Though the new building application lists five stories, the schedule A lists a basement, first floor, mezzanine, second floor, and third floor, in addition to a cellar and the roof. Udoette D. Isaiah’s Elmont, N.Y.-based architectural firm is the architect of record. The 32-foot-wide, 3,238-square-foot plot is half occupied by a three-story townhouse. Demolition permits were filed in April. The site is located a block from the Bedford-Nostrand Avenues stop on the G train.

