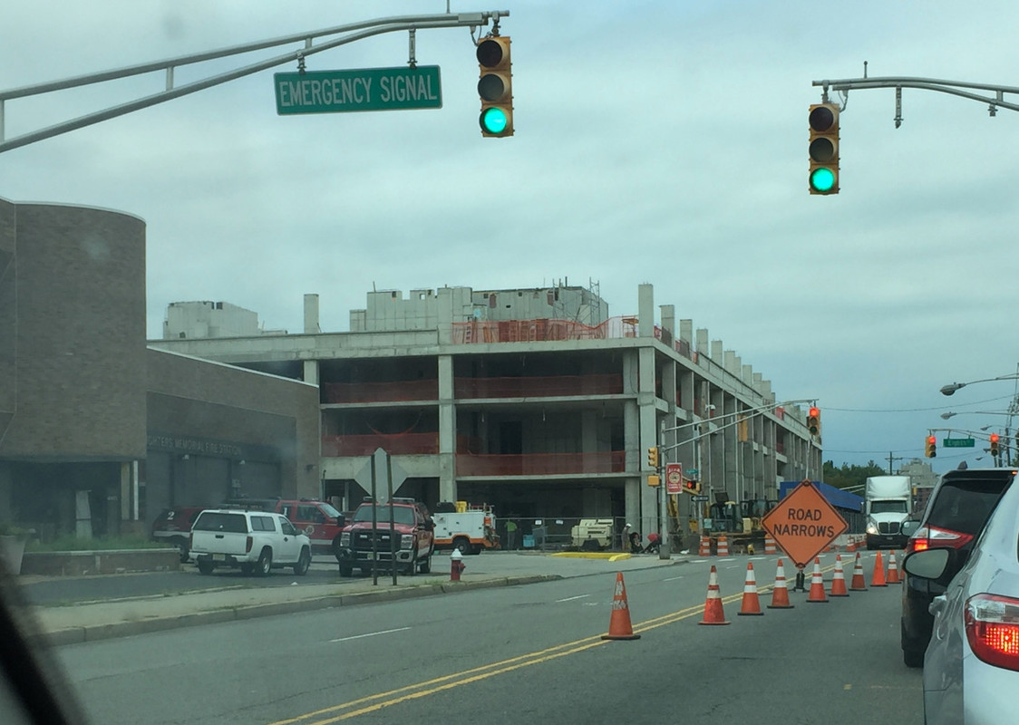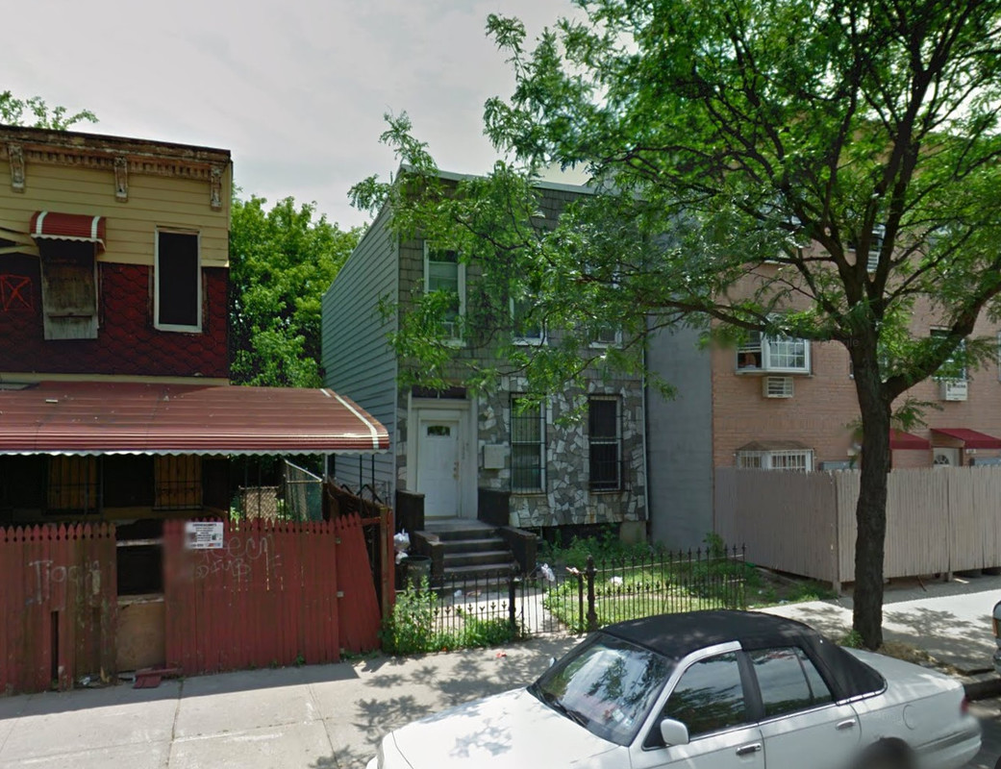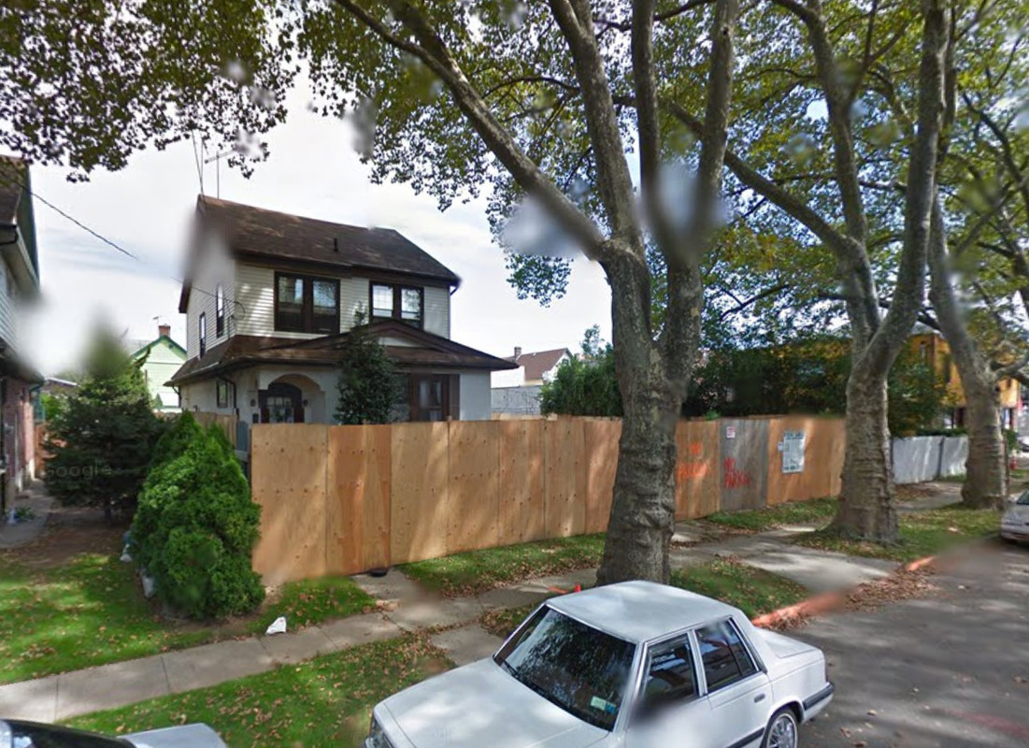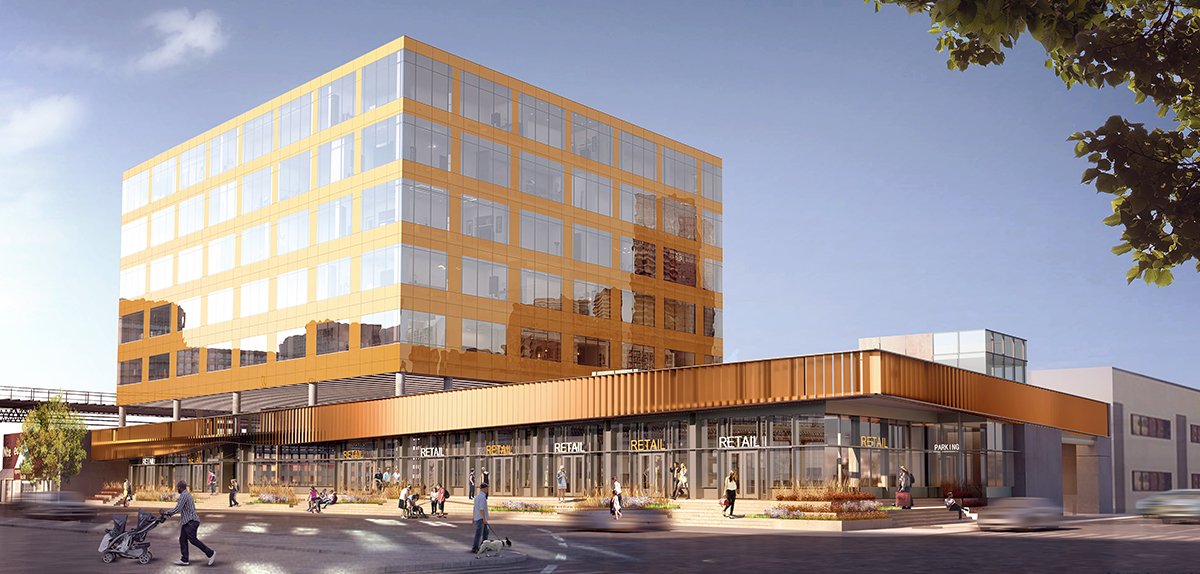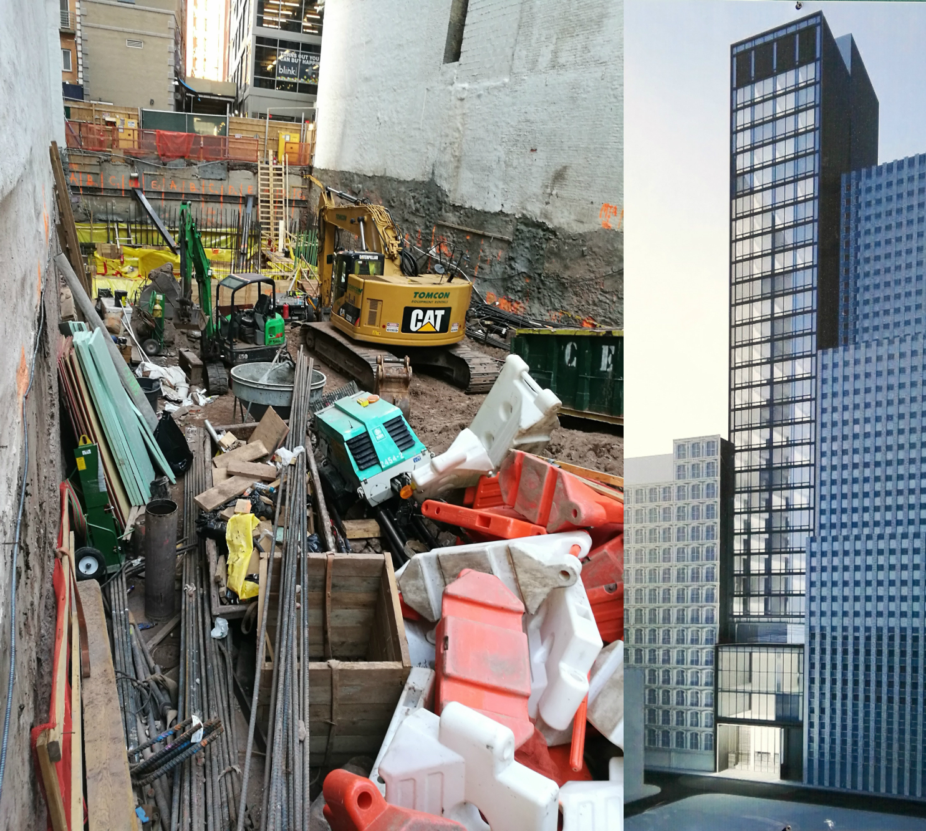17-Story, 397-Unit Mixed-Use Building Rises to Fourth Floor at 515 Marin Boulevard, Jersey City
Construction is underway on the fourth floor of the 17-story, 397-unit mixed-use building being developed at 515 Marin Boulevard, located between Eighth and Ninth streets in the Hamilton Park section of Jersey City. The construction update is possible thanks to a photo posted to the Forums. Dubbed Marin Residences, it will also feature 20,000 square feet of ground-floor retail space. Residential units will be located above, of which 20 percent (80 units) will be designated as affordable. It’s unclear if the apartments will be rentals or condominiums. A 261-car parking garage is also being built, in addition to a 30,000-square-foot public park directly behind the project. Kushner Real Estate Group and Claremont Properties are the developers. HWKN Architects is behind the design and completion is expected in late 2017.

