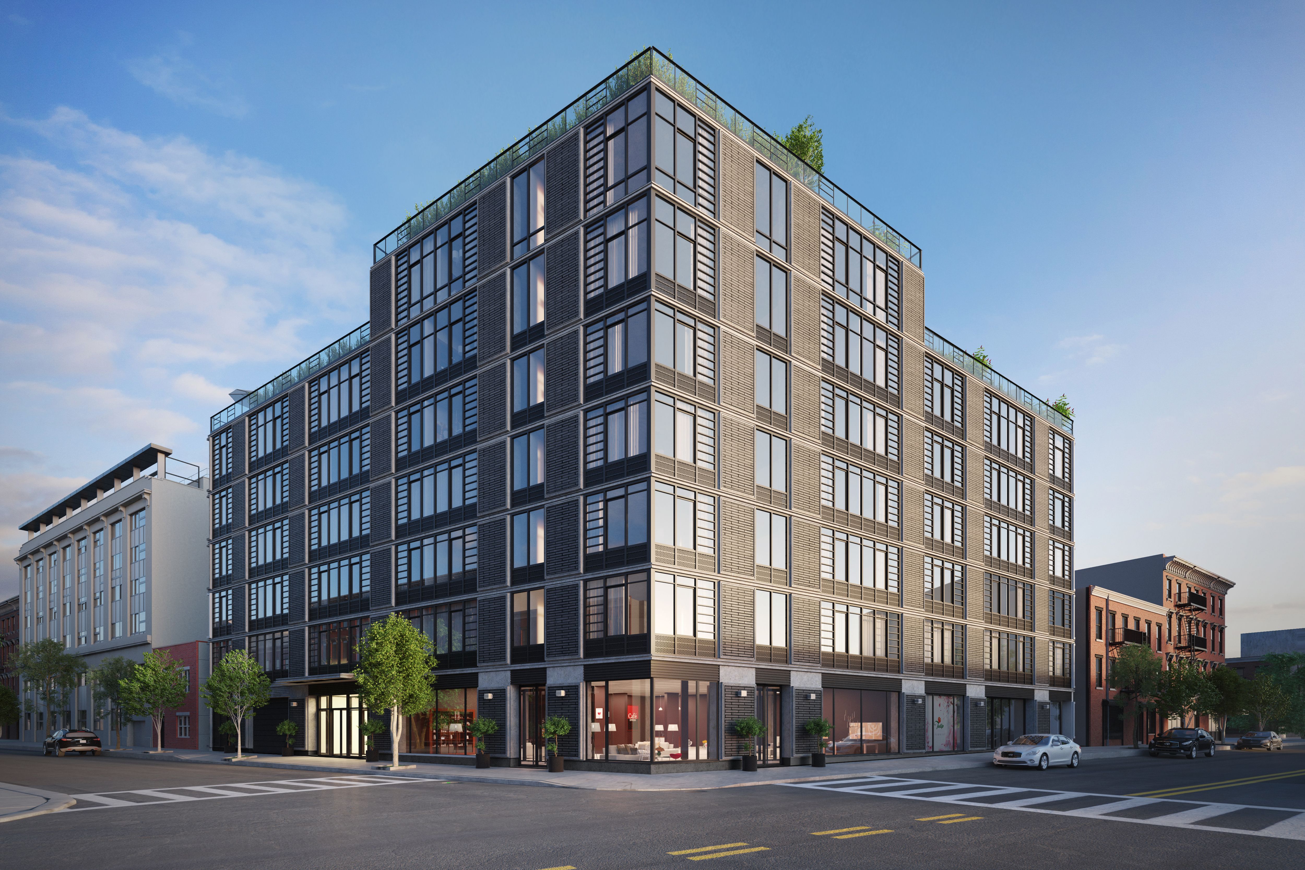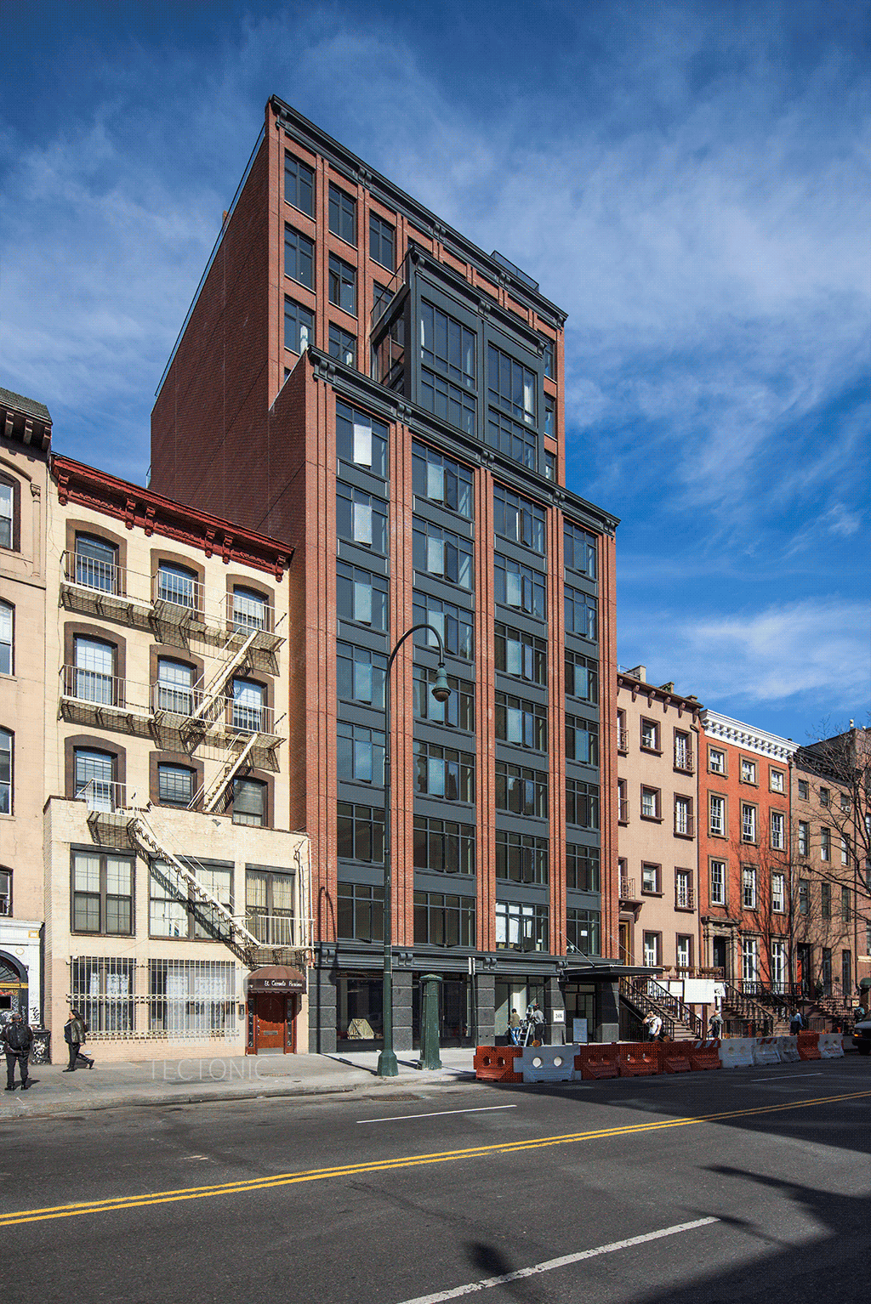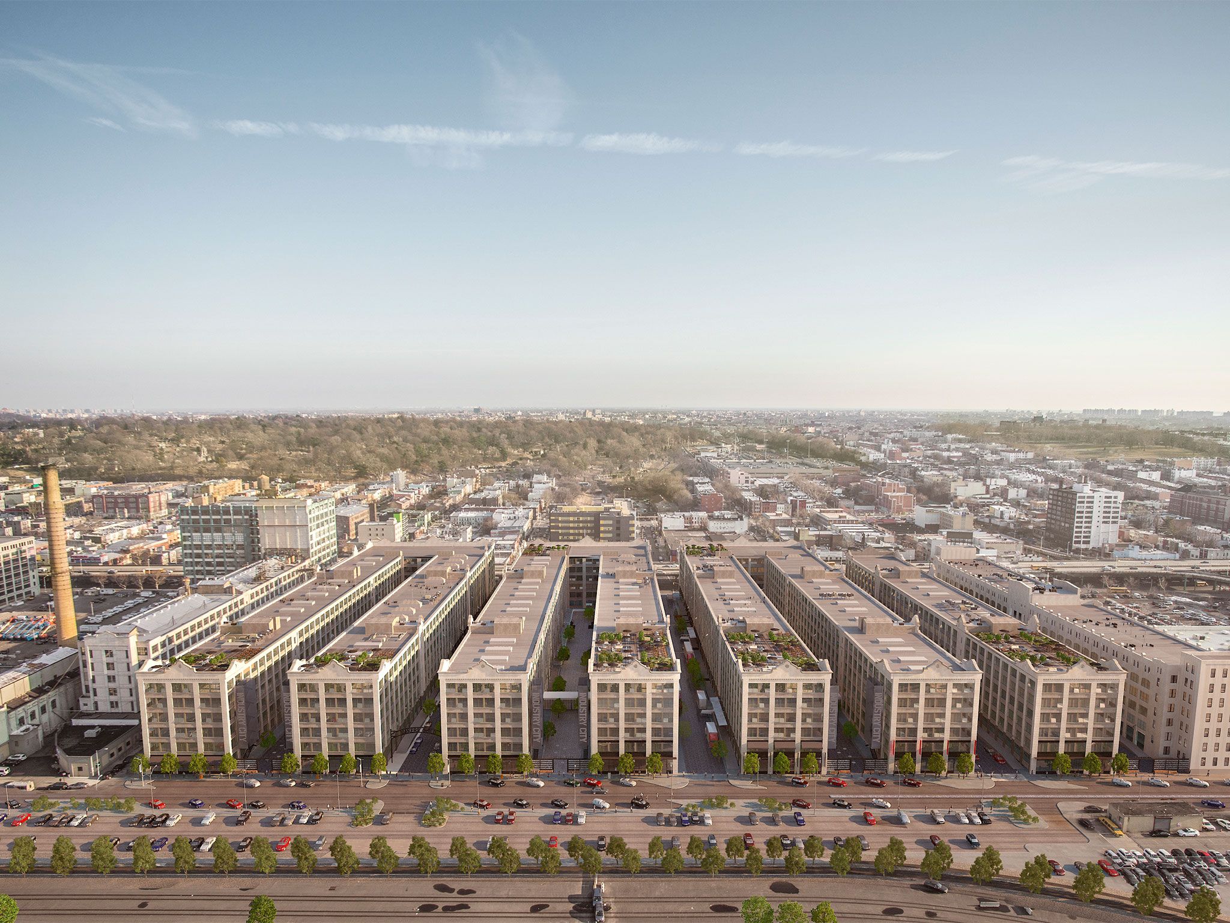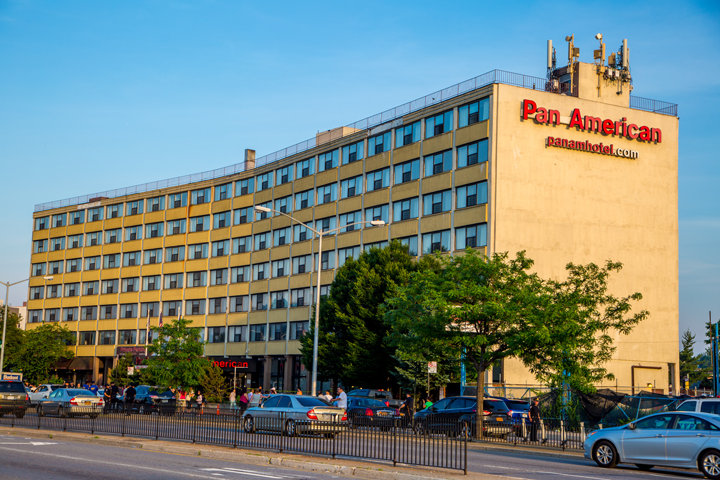New Renderings Of Topped-Out Seven-Story, 48-Unit Mixed-Use Project At 500 Waverly Avenue, Clinton Hill
Back in July of 2014, YIMBY reported on plans for a seven-story, 48-unit mixed-use building at 500 Waverly Avenue, in southern Clinton Hill, located right across from the Clinton-Washington Avenues stop on the C train. Now, Curbed NY has official renderings of the project, dubbed Waverly Brooklyn and now addressed as 500 Waverly Avenue, which recently topped out at 78 feet above street level. The new 62,719-square-foot building will include 7,128 square feet of ground-floor retail space and its condominium units should average 975 square feet apiece. Unit configurations will range from studios to four-bedrooms, and amenities include 24 car parking spaces in the cellar, bicycle storage, private storage space, a gym on the second floor, and a rooftop terrace. Orange Management is the developer and Gerner, Kronick & Valcarcel (GKV Architects) is behind the design. Completion is expected later this year.





