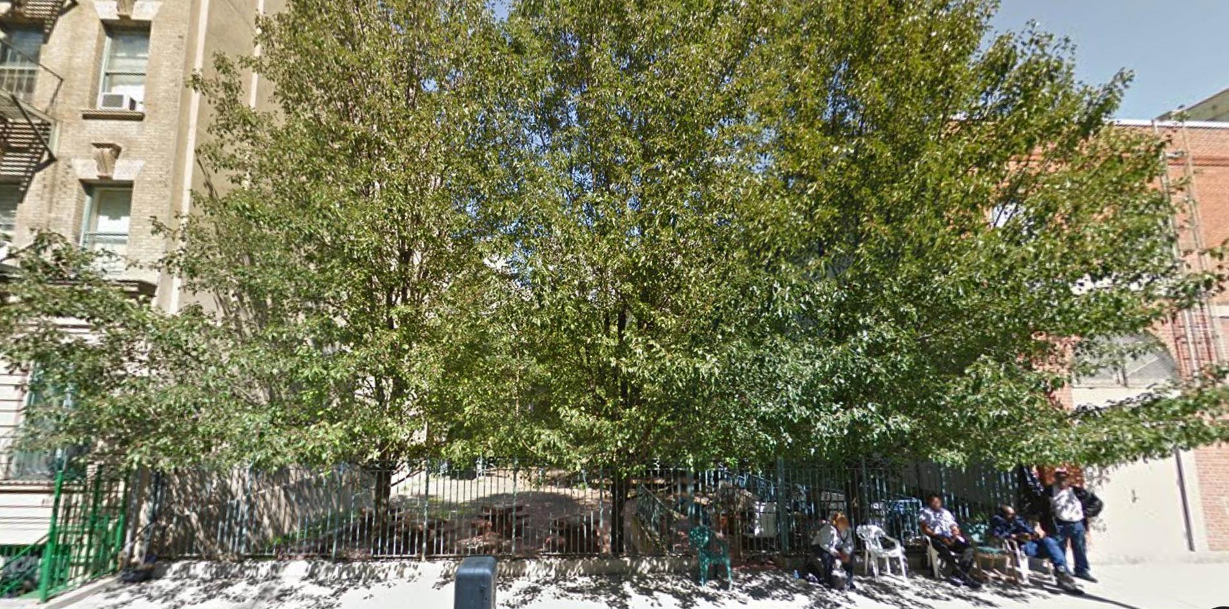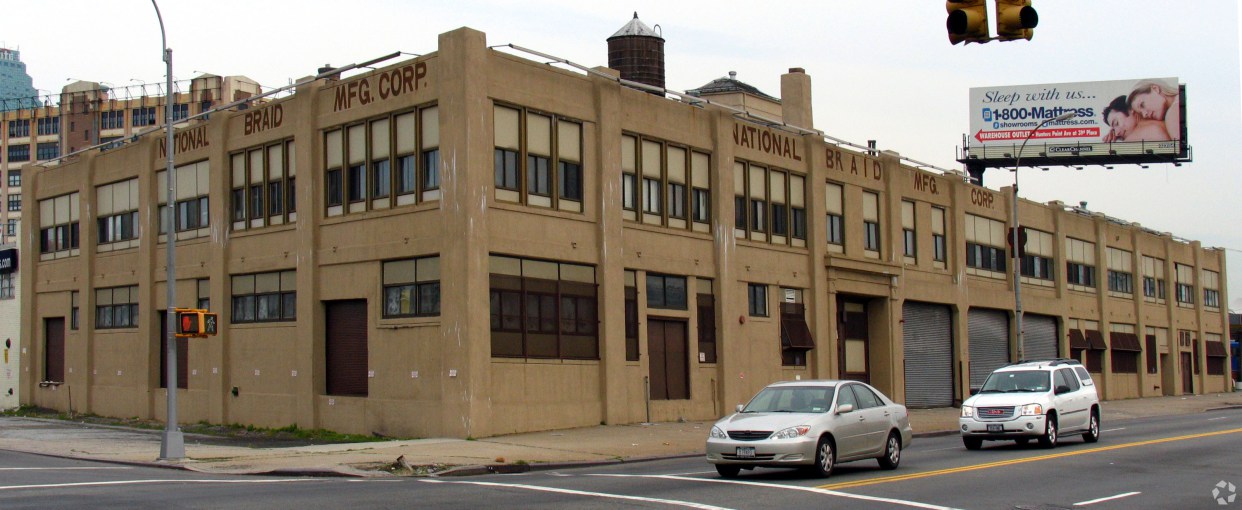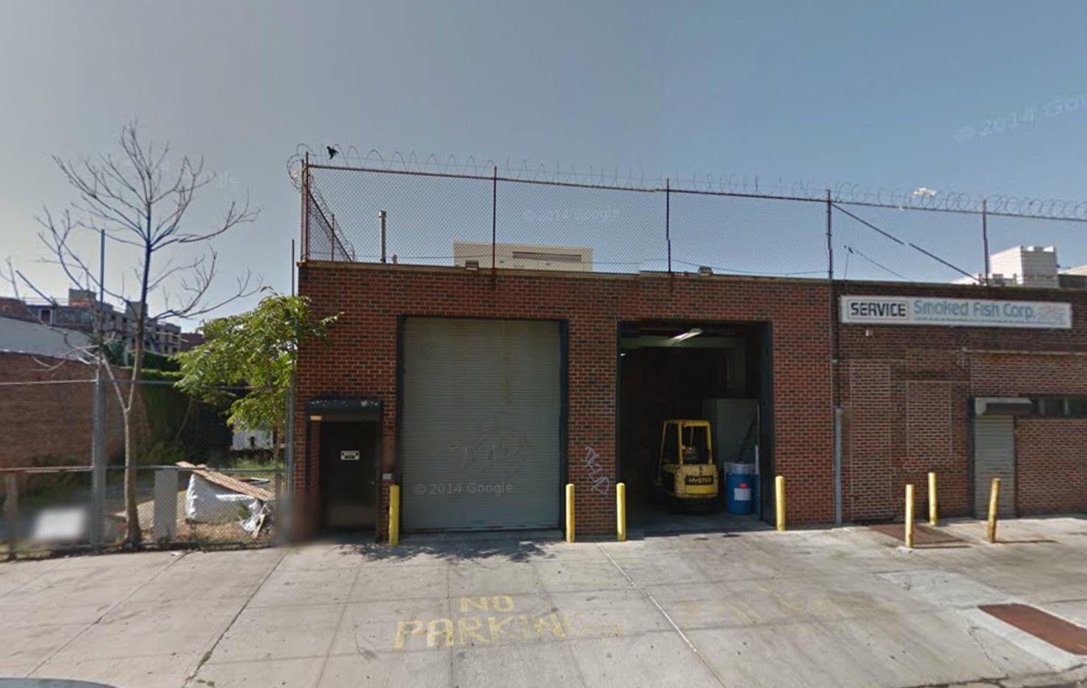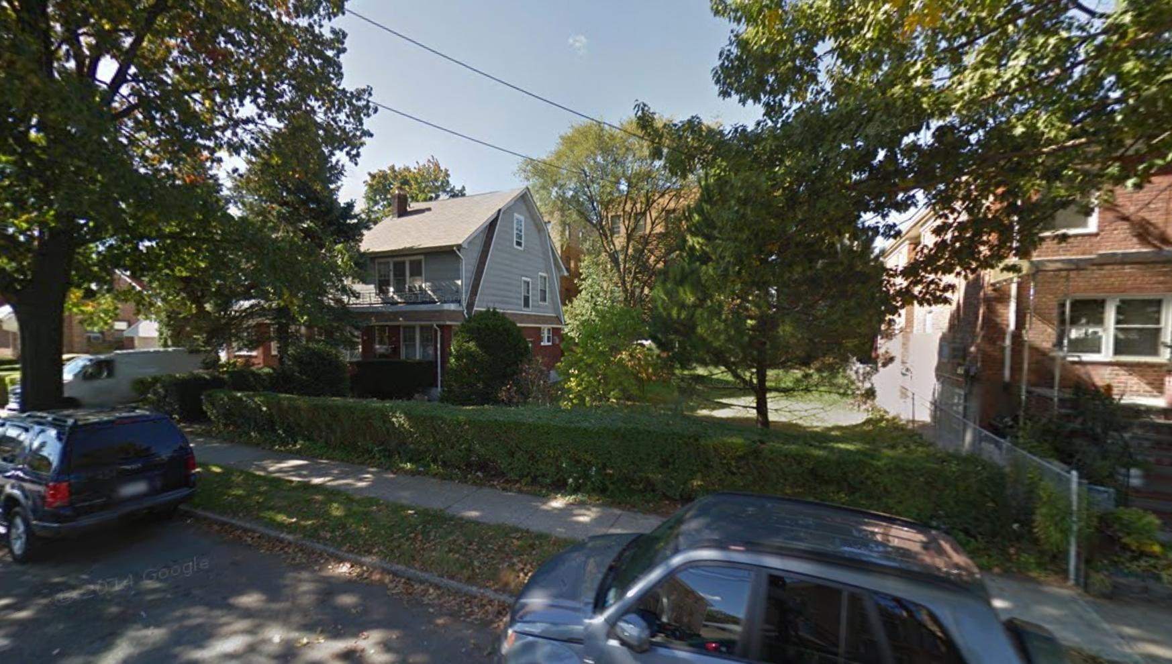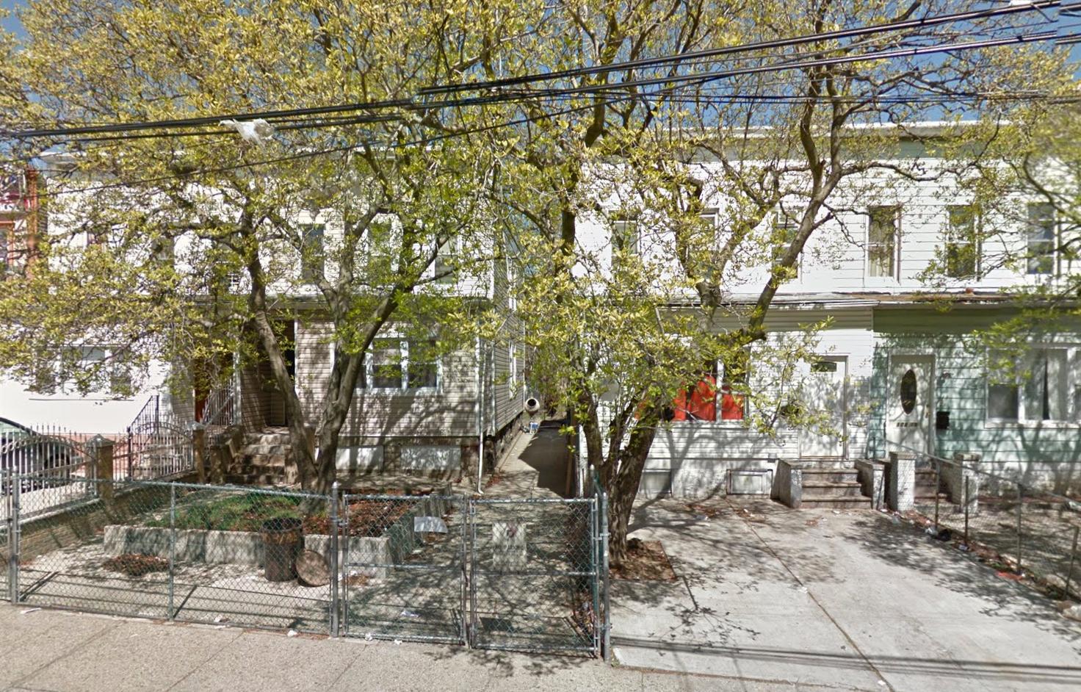Seven-Story, 20-Unit Mixed-Use Building Filed At 225 West 140th Street, Harlem
Maxwell Development has filed applications for a seven-story, 20-unit mixed-use building at 225 West 140th Street, in northern Harlem, just north of Strivers’ Row. The project will measure 21,515 square feet in total and includes 2,561 square feet of medical facilities on the ground and basement levels. The residential units will average 948 square feet apiece and could either be rentals or condos. Suzanna Tharian’s NoHo-based STAT Architecture is the architect of record. The site’s five-story predecessor was demolished back in 1997.

