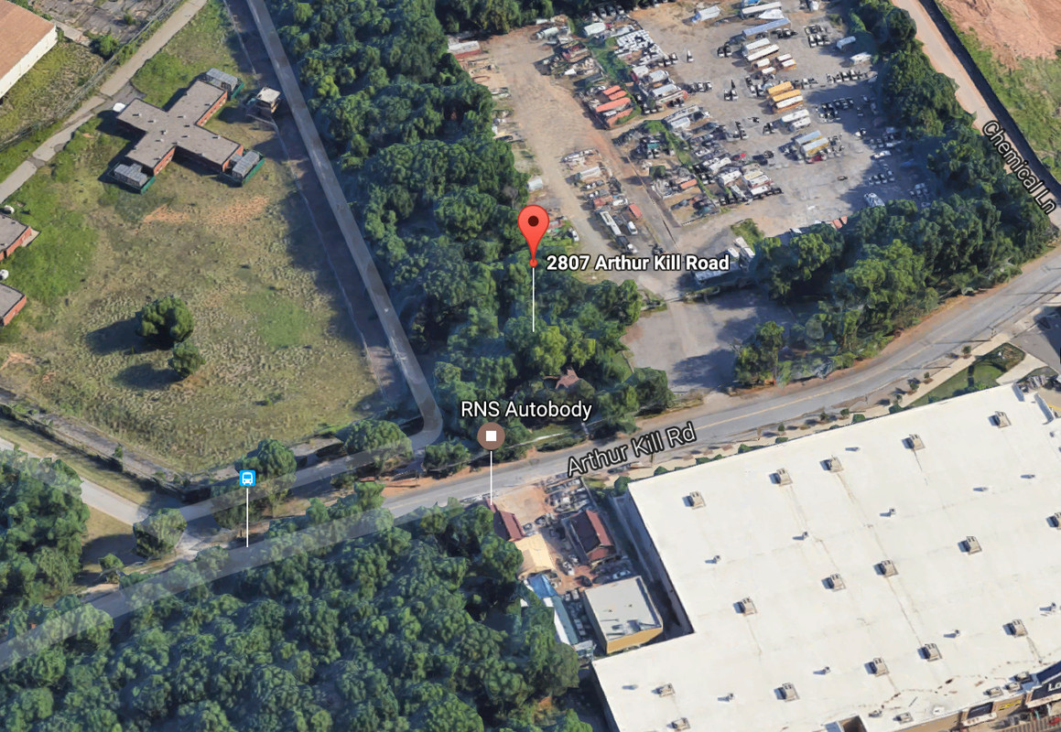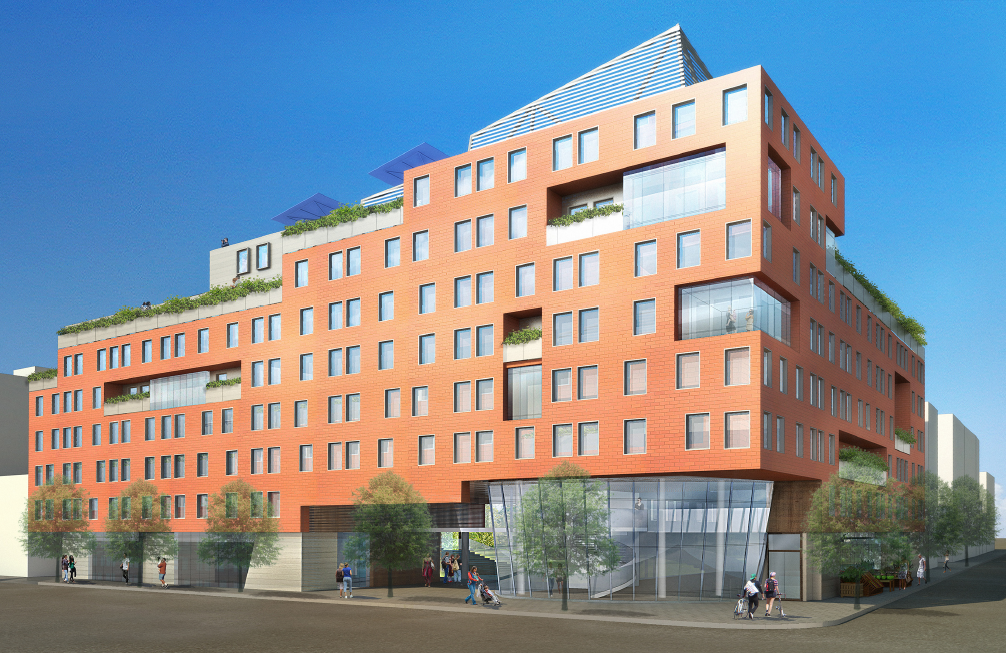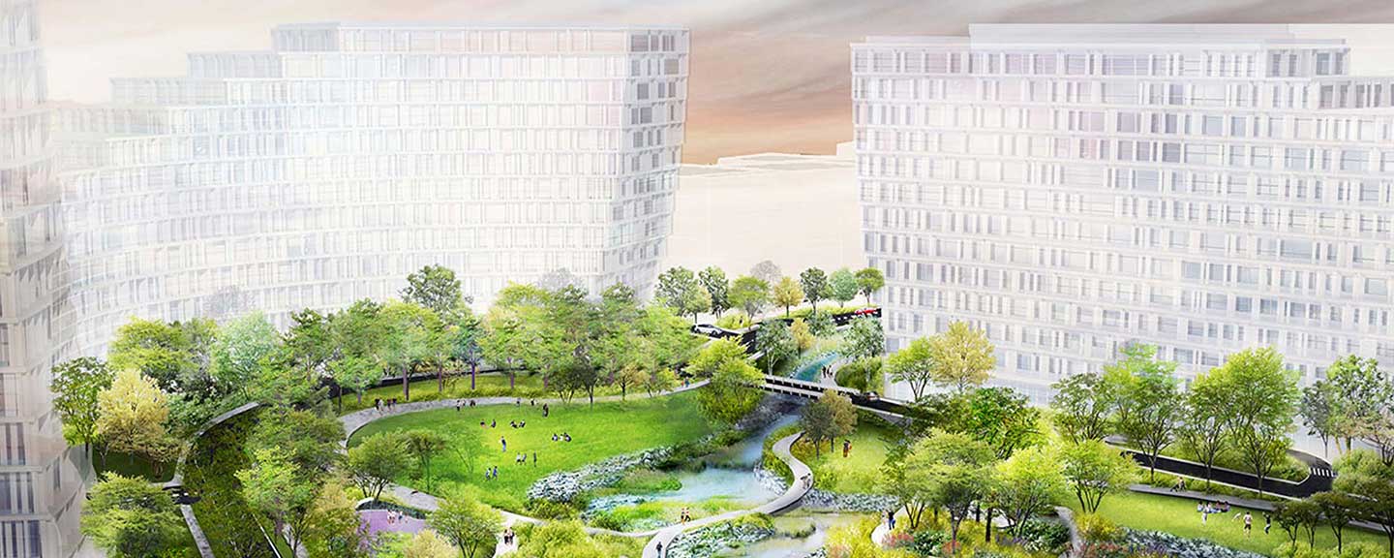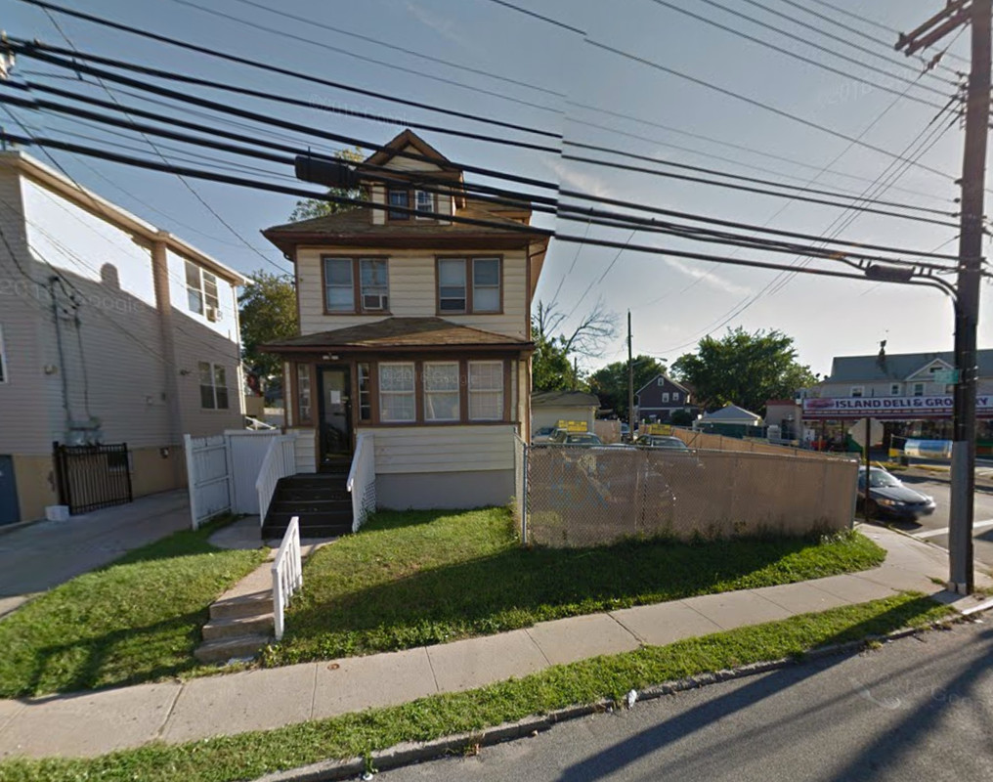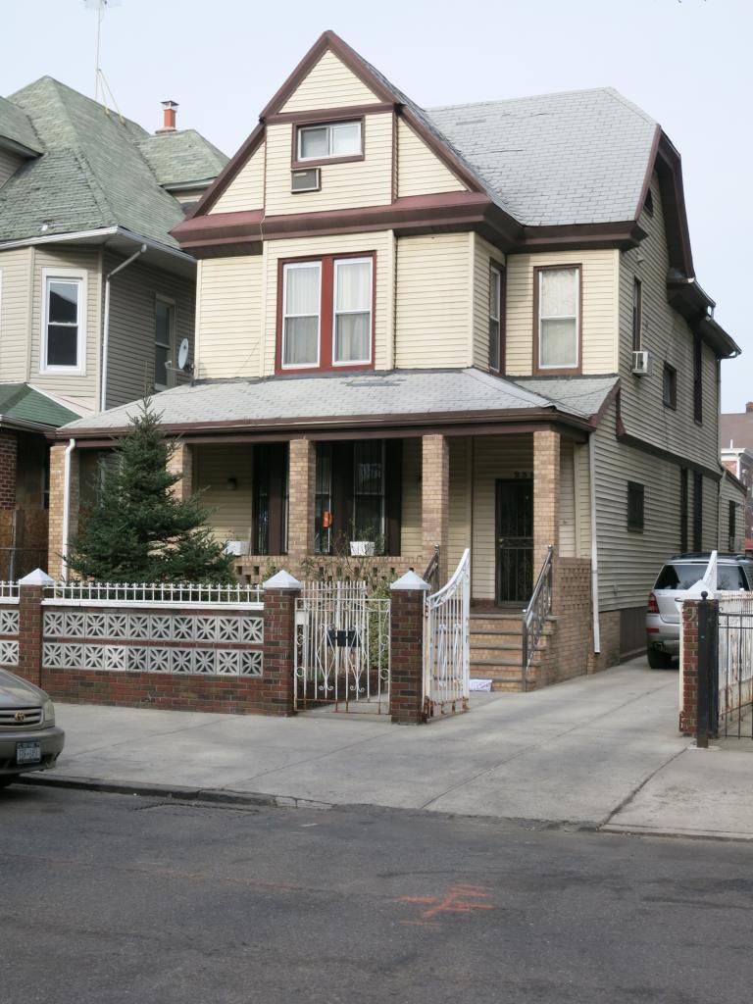Four-Story, 304,000-Square-Foot Commercial-Warehouse Planned at 2807 Arthur Kill Road, Charleston, Staten Island
Staten Island-based New York Concrete has filed applications for a four-story, 304,139-square-foot commercial warehouse at 2807 Arthur Kill Road, located in Charleston along Staten Island’s West Shore. The new building will contain retail space on the ground floor, followed by warehouse space on the second and third floors, and office space on the fourth floor. The project will include a green roof and 210 off-street parking spaces. Karl Fischer’s SoHo-based firm is the architect of record. The 173,698-square-foot property is vacant. A two-story house once occupied part of the lot until it was demolished in December.

