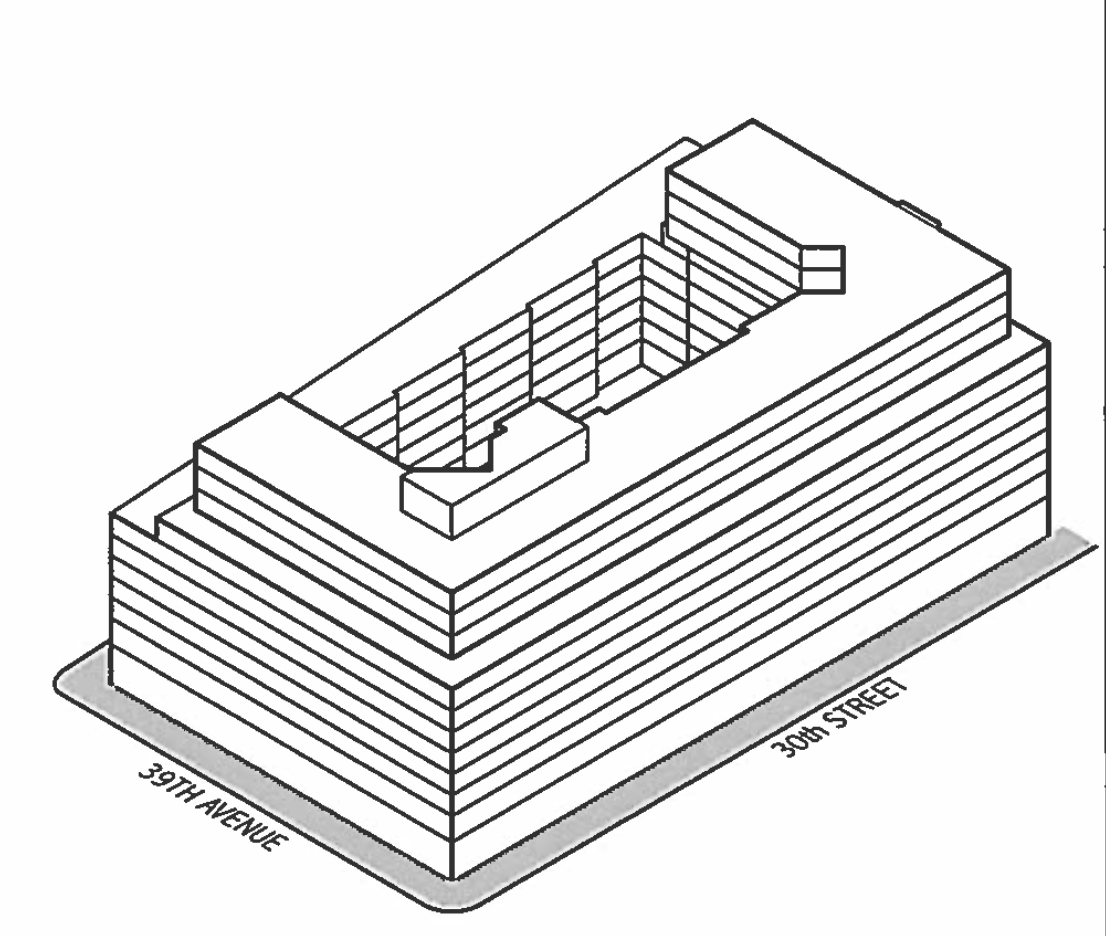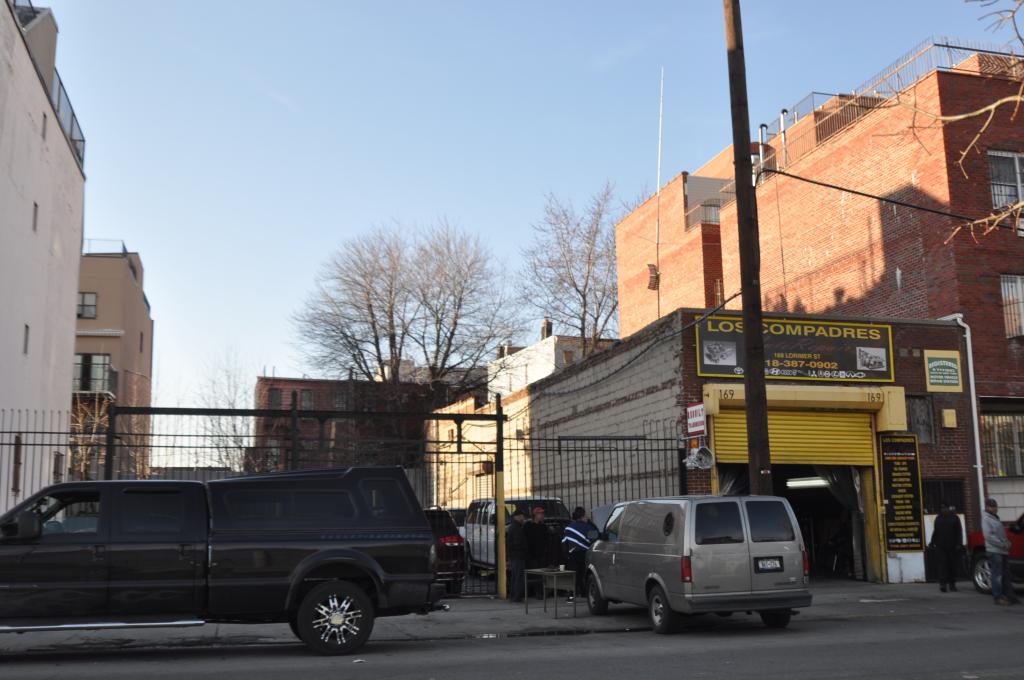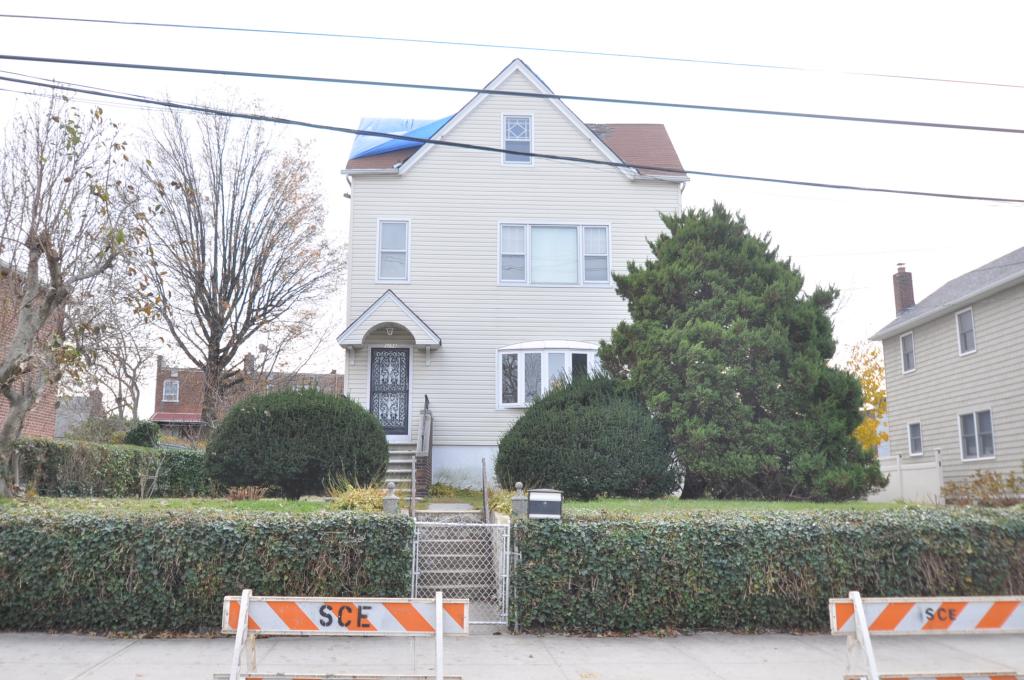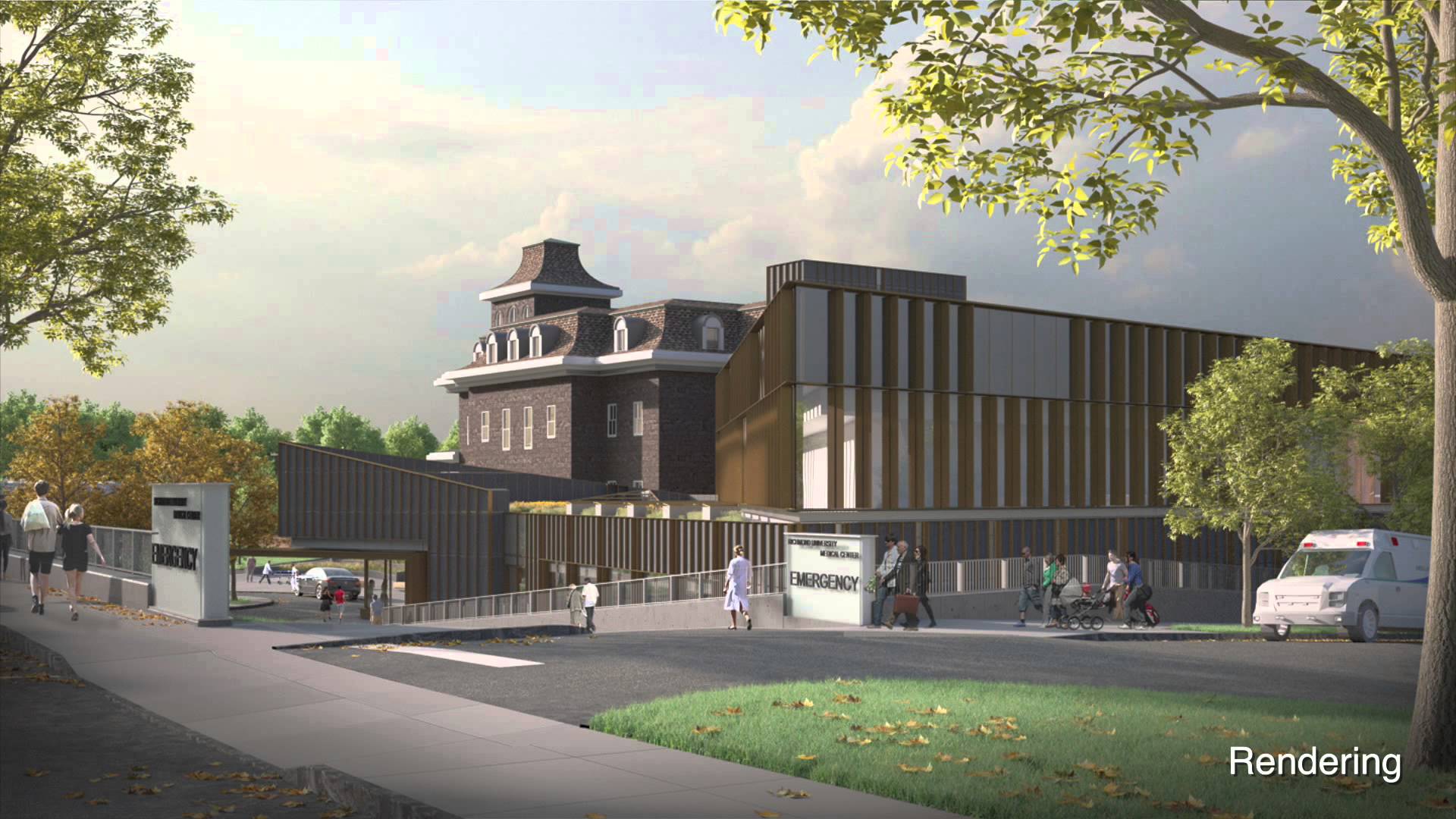Five-Story, Five-Unit Residential Building Filed at 210 Jackson Street, Williamsburg
Brooklyn-based Agora Development Group has filed applications for a five-story, five-unit residential building at 210 Jackson Street, in northern Williamsburg. The project will measure 6,066 square feet and its full-floor apartments should average 1,000 square feet apiece, indicative of condominiums. Oscar M. Fuertes’s Huntington, N.Y.-based architecture firm is the architect of record. The 2,500-square-foot lot is occupied by a two-story townhouse. Demolition permits were filed in December.





