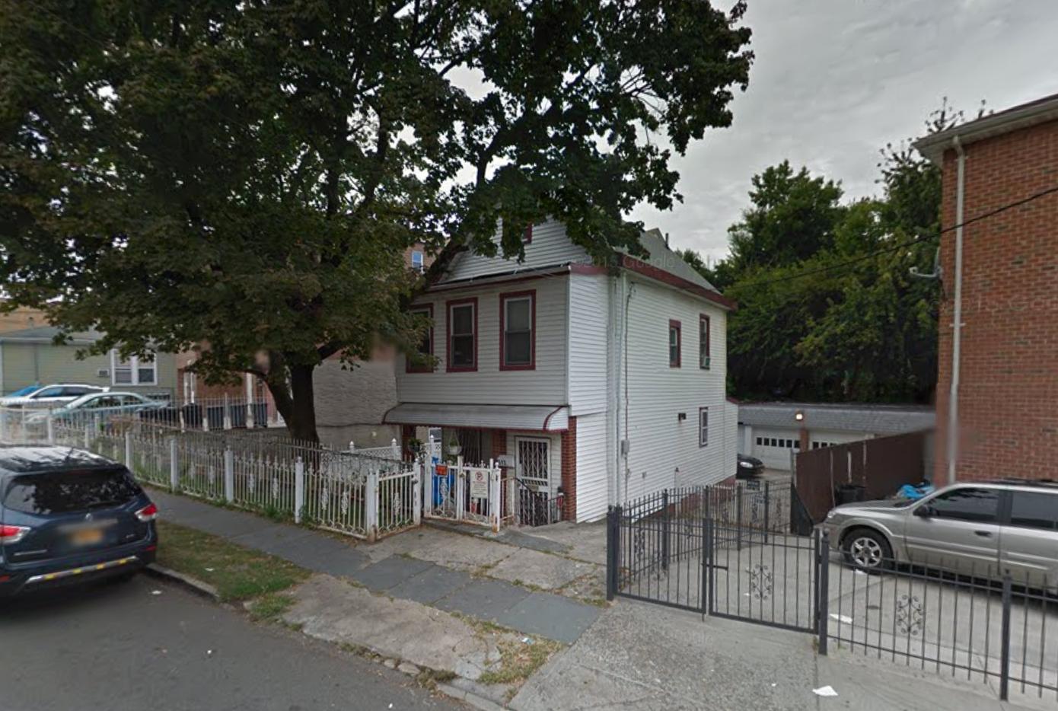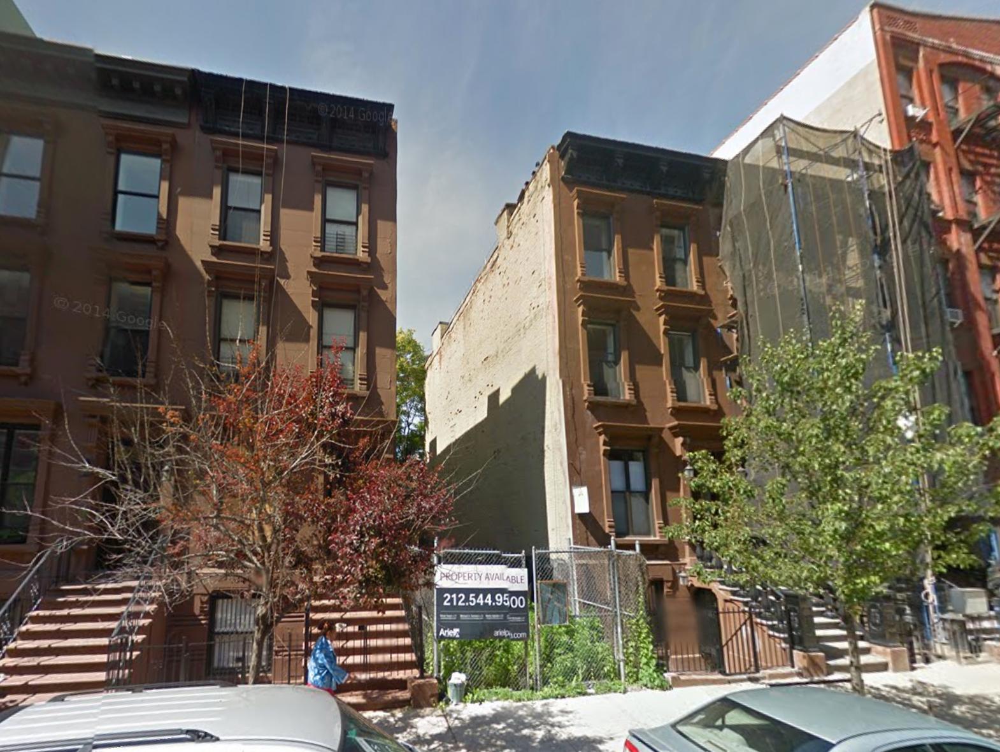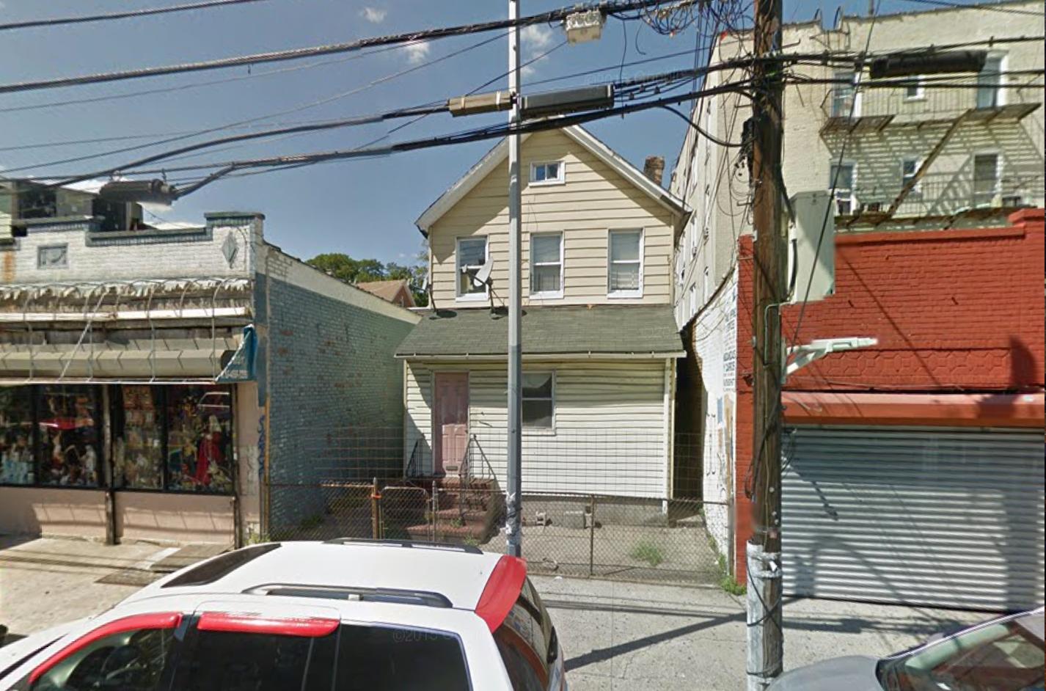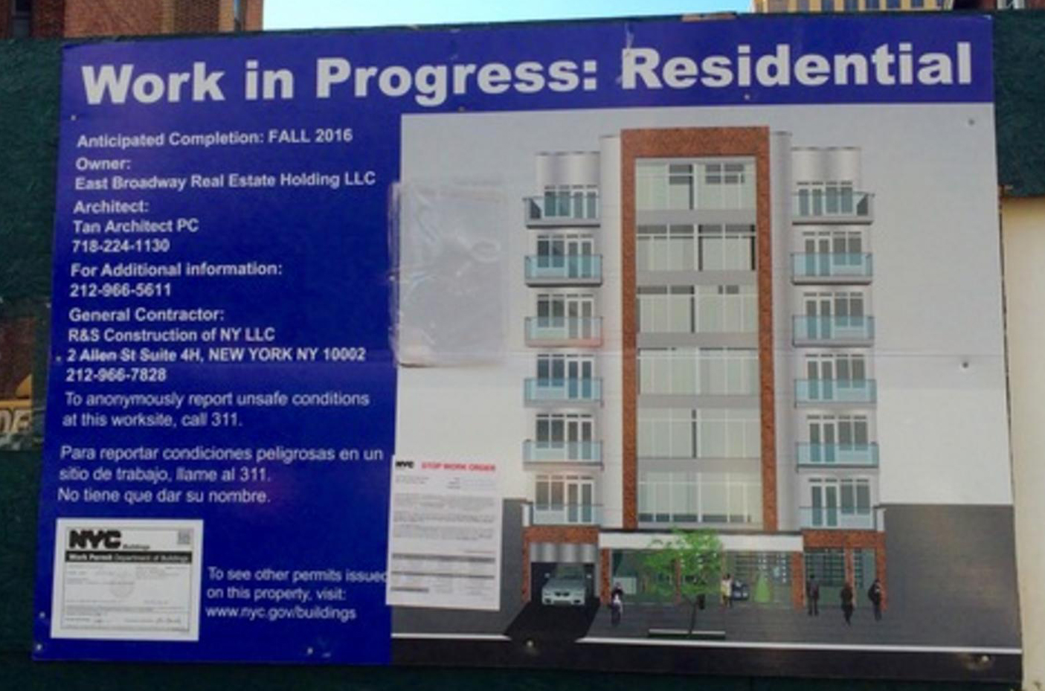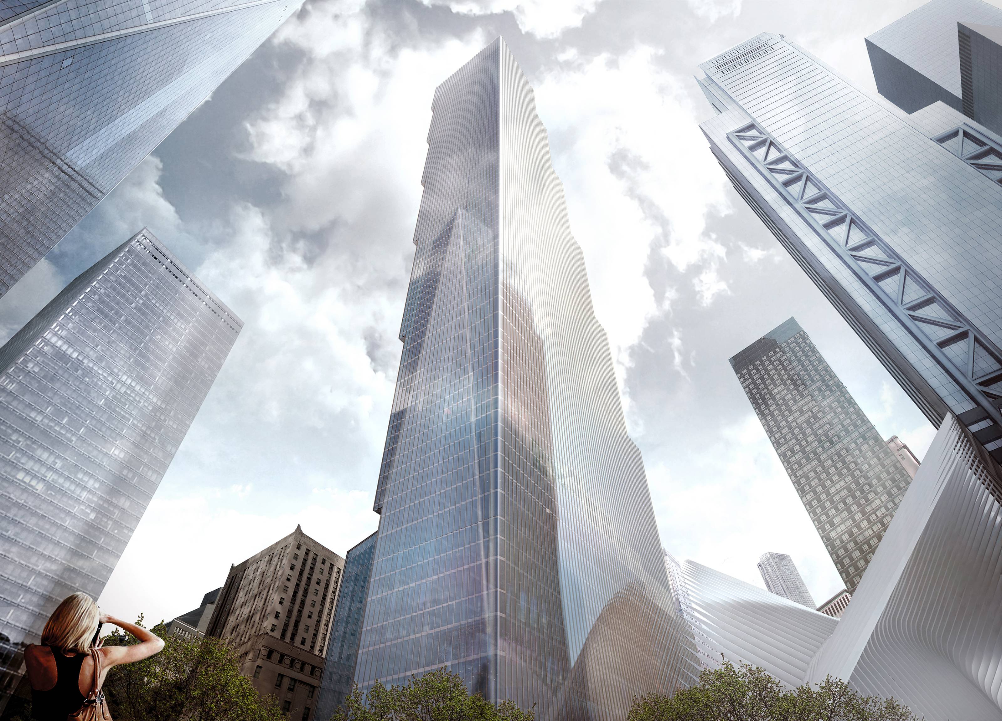Two Three-Story, Four-Unit Residential Buildings Filed At 513 Van Nest Avenue, Van Nest
Property owner Kole Popaj has filed applications for two three-story, four-unit residential buildings at 513-515 Van Nest Avenue, in the Van Nest section of the Bronx, located three blocks from the East 180th Street stop on the 2 and 5 trains. The buildings will measure 4,270 and 4,005 square feet, respectively, and the residential space in both structures will total 6,207 square feet. That means units across the development will average 776 square feet, which is indicative of rentals. Pelham, N.Y.-based Fred Geremia Architects & Planners is the applicant of record. The existing two-story house was filed for demolition last summer.

