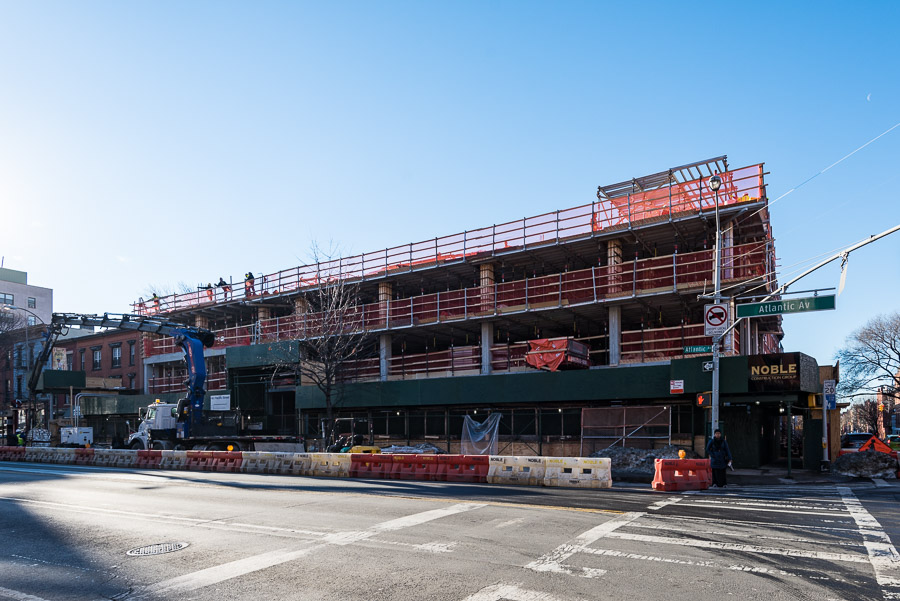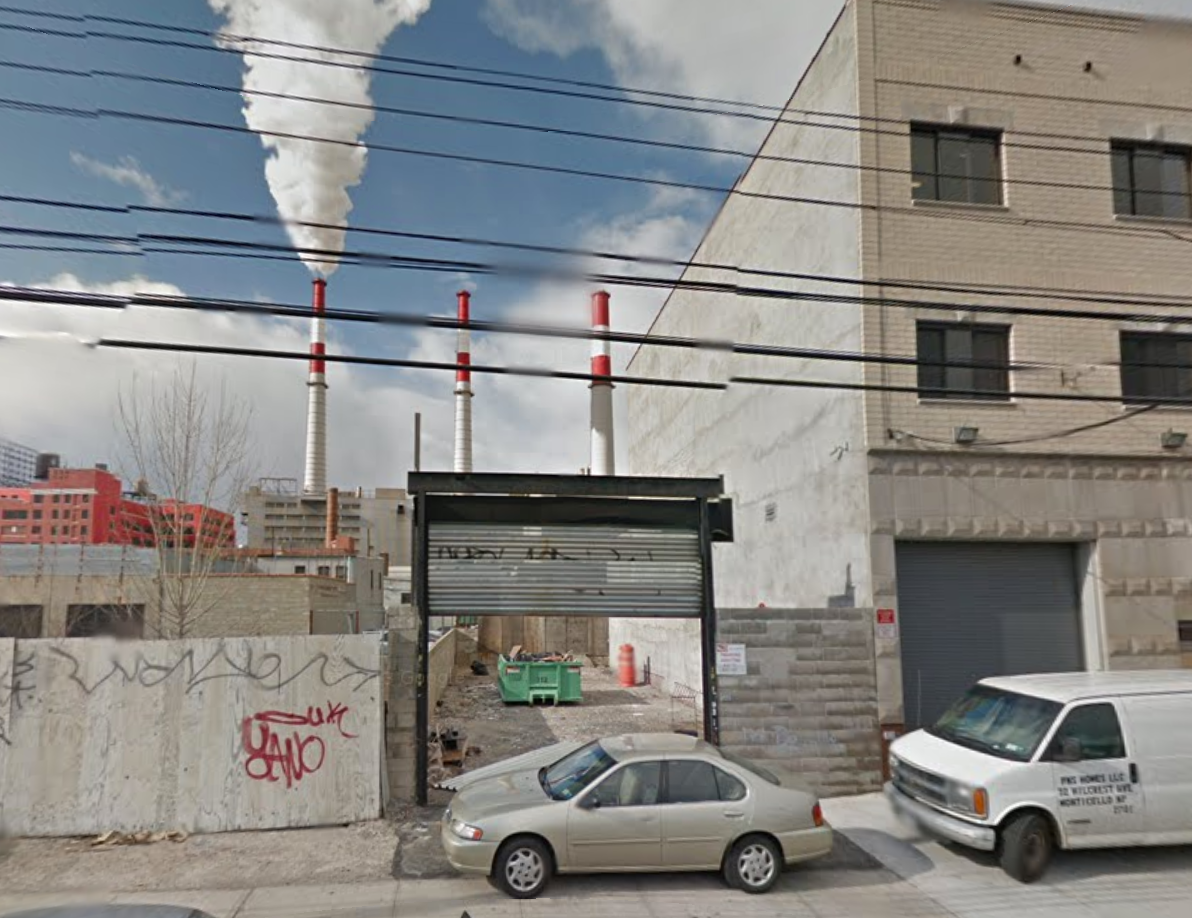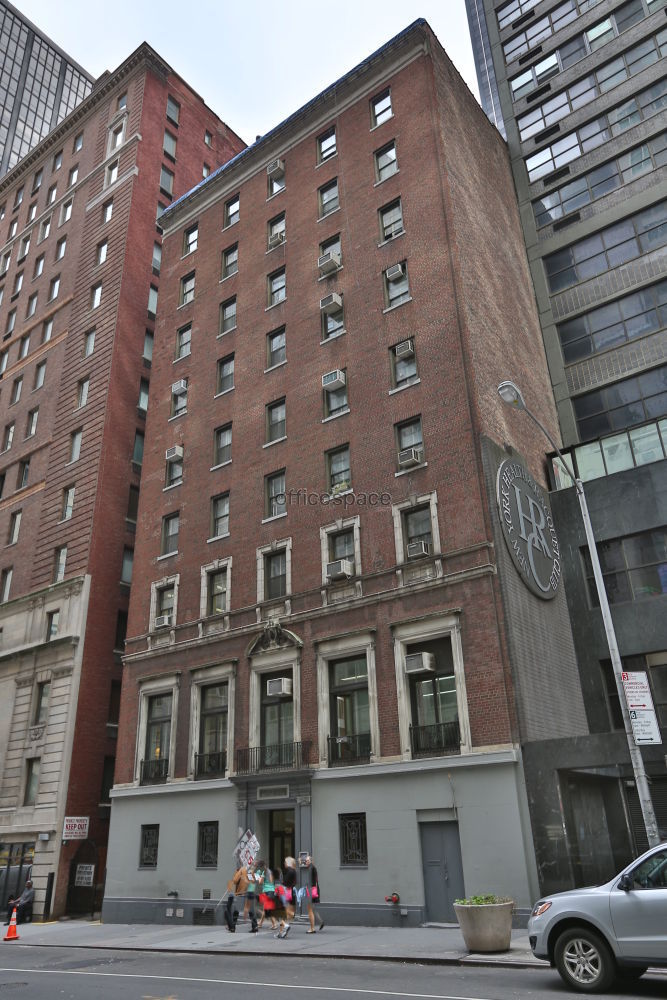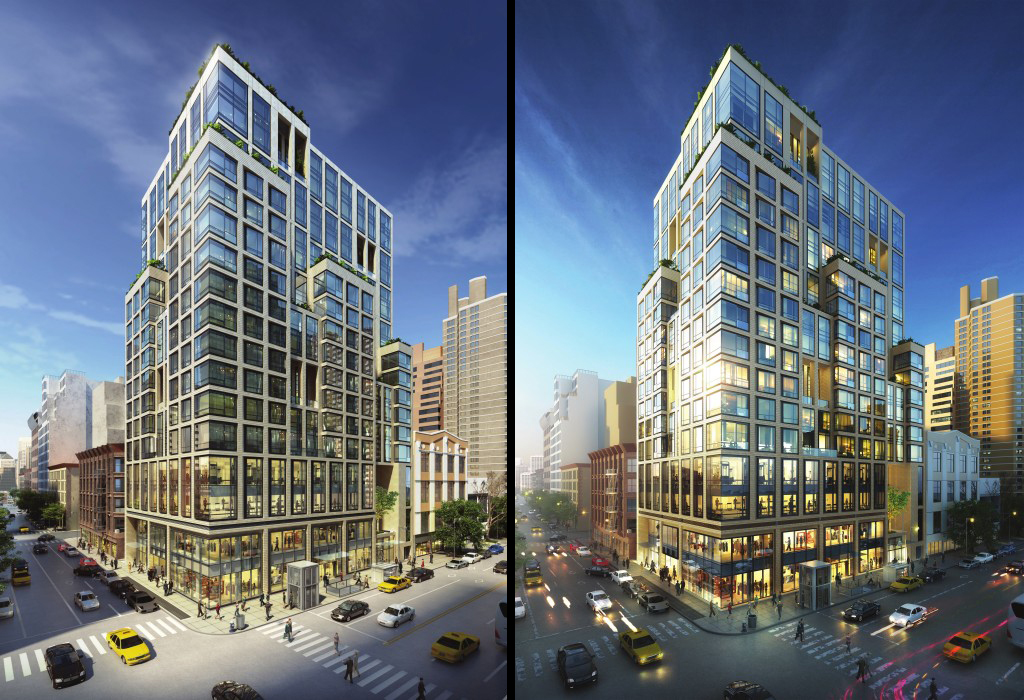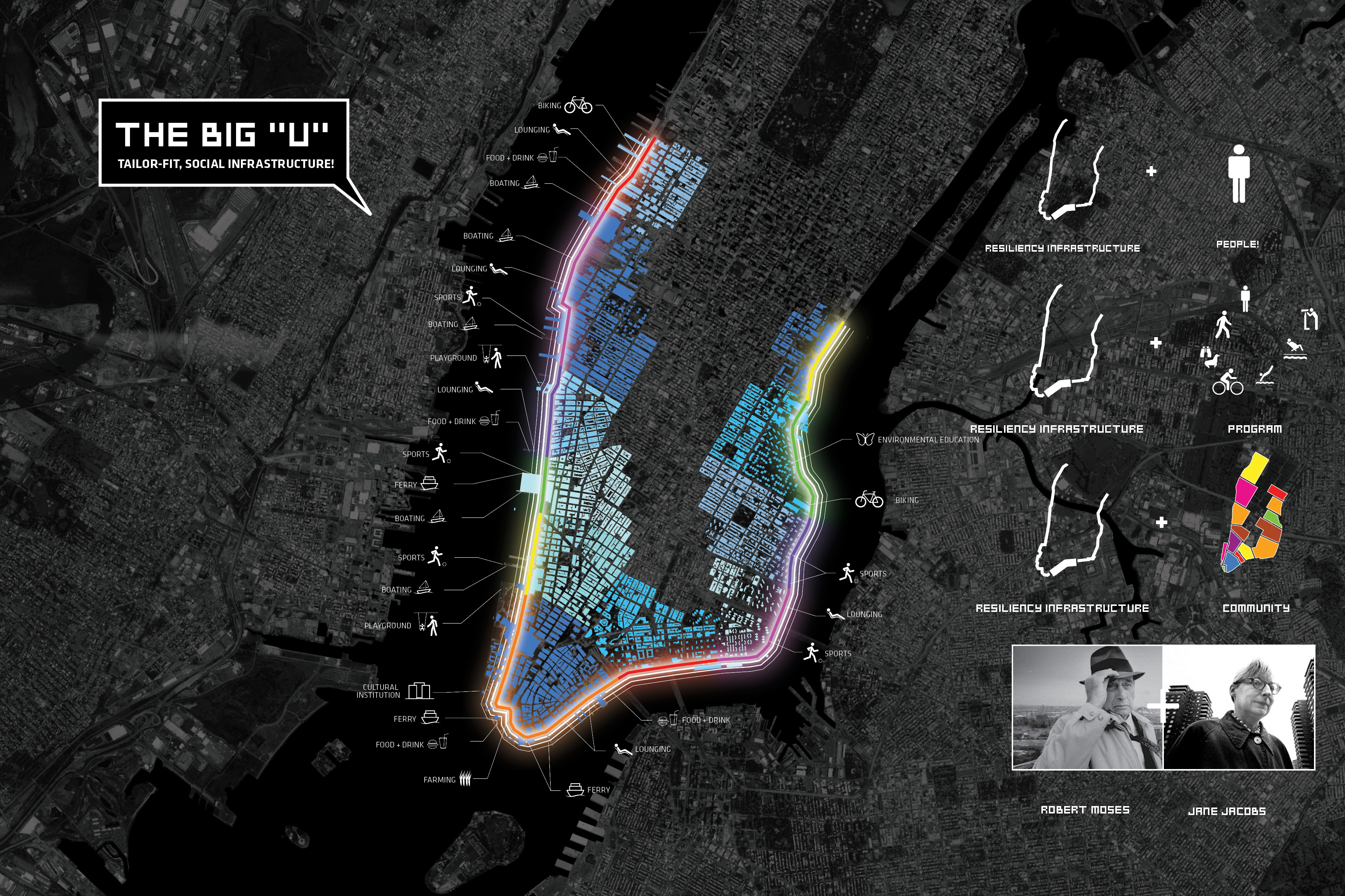Two-Building, 30-Unit Condo Development Rises At 465 Pacific Street, Boerum Hill
Back in August of 2015, developers broke ground on the two-building, 30-unit condominium development planned at 465 Pacific Street (a.k.a. 472 Atlantic Avenue), in Boerum Hill. Brownstoner now reports the southern seven-story portion, located on Pacific Street, has topped out, and the six-story portion, being built on Atlantic Avenue, is three stories above street level. The entire project will encompass 84,767 square feet, and the northern building will include 6,982 square feet of ground-floor retail space. The condos will come in one- to five-bedroom configurations and 14 of them will feature private outdoor space. Amenities include a lounge, a children’s playroom, a gym, a 1,300-square-foot rooftop terrace, and storage space. Aria Development Group and Avery Hall Investments are developing, and Morris Adjmi Architects is designing. Completion is expected in late 2017.

