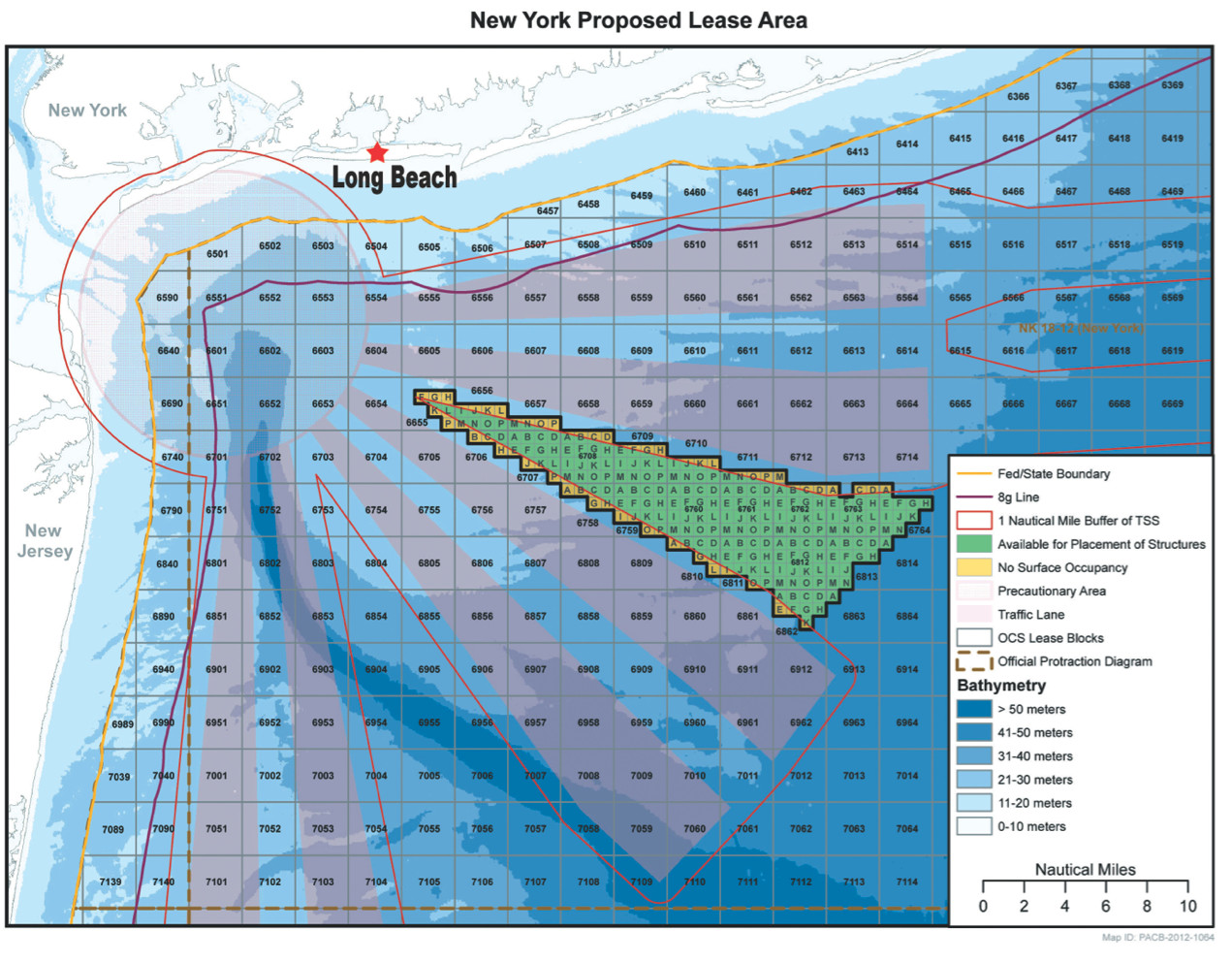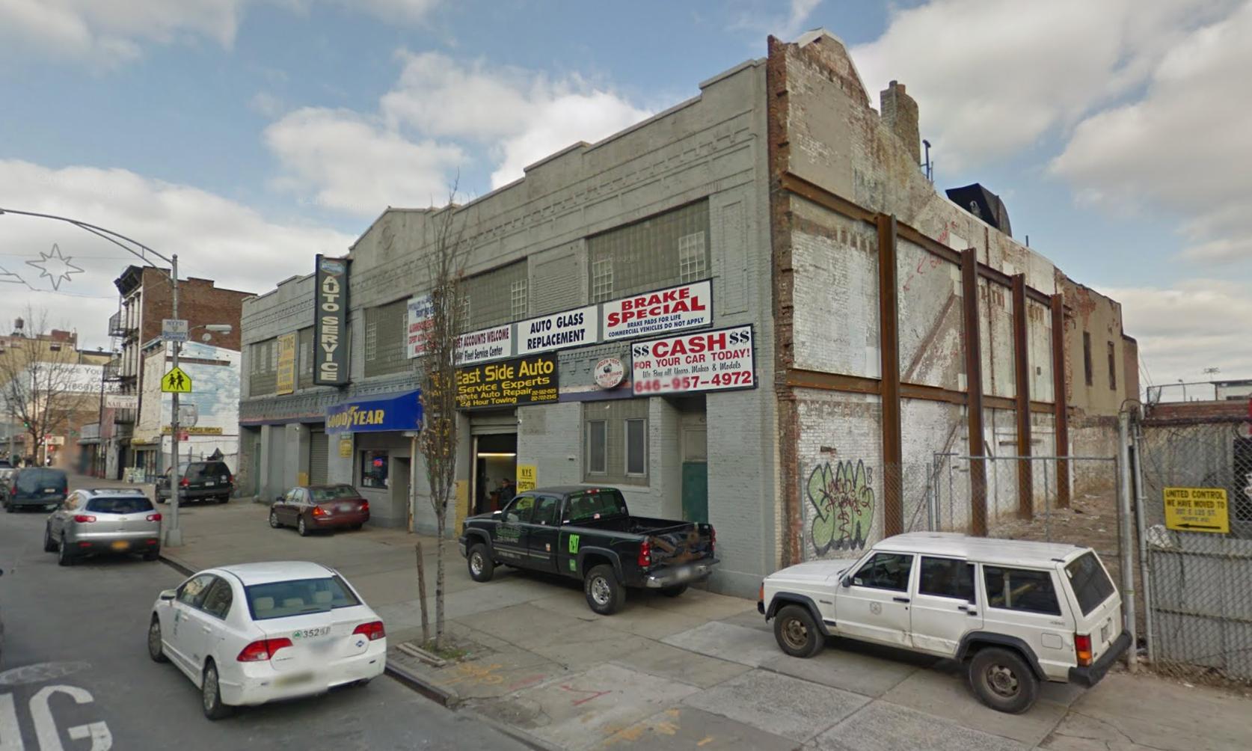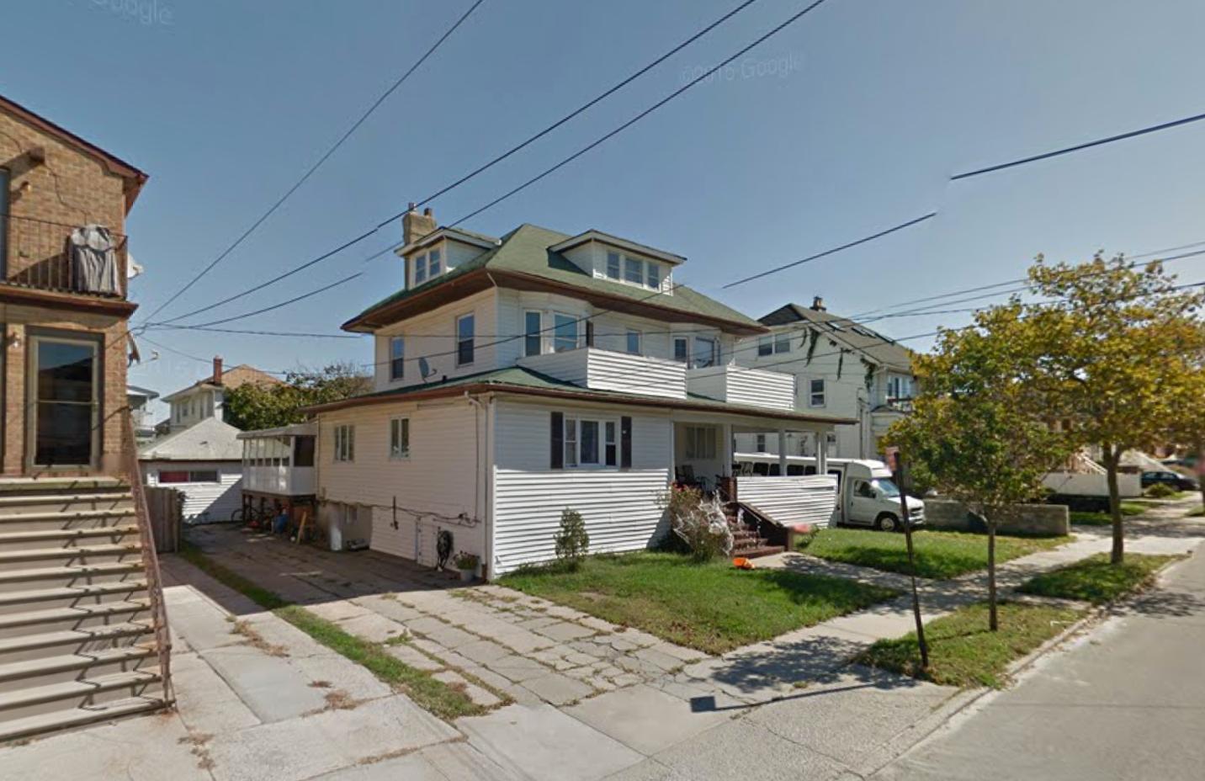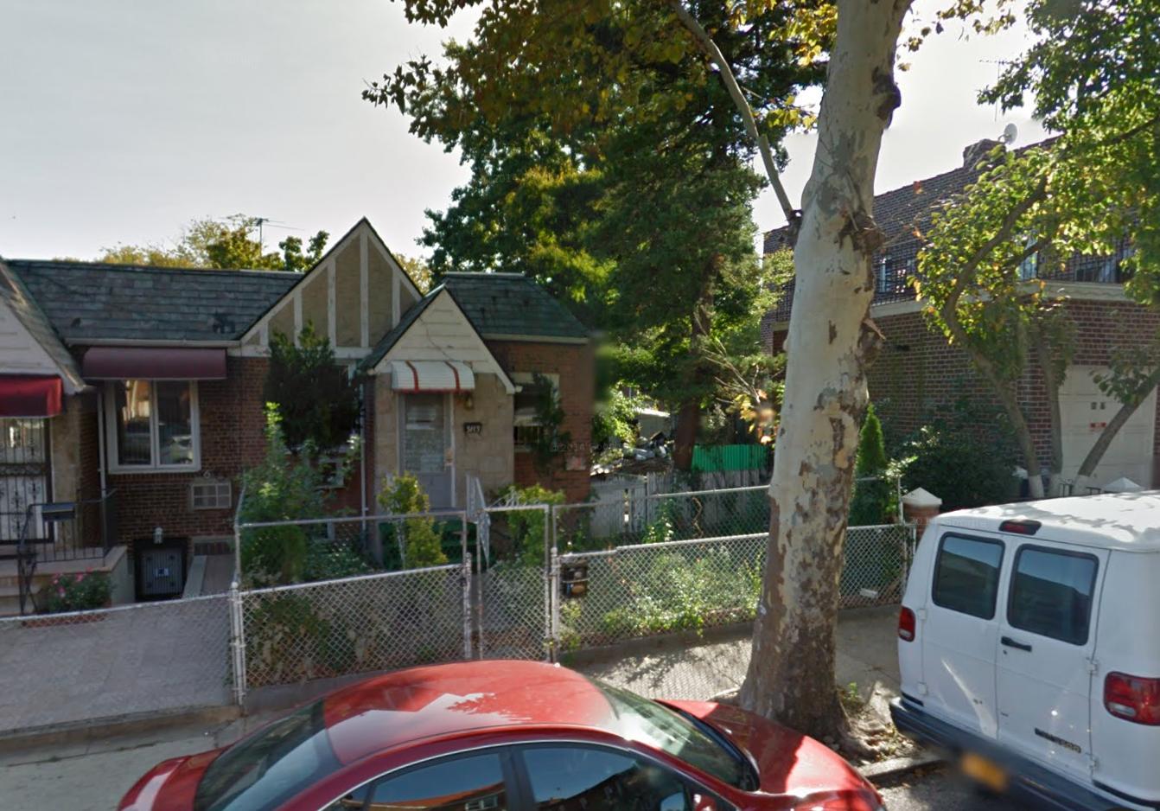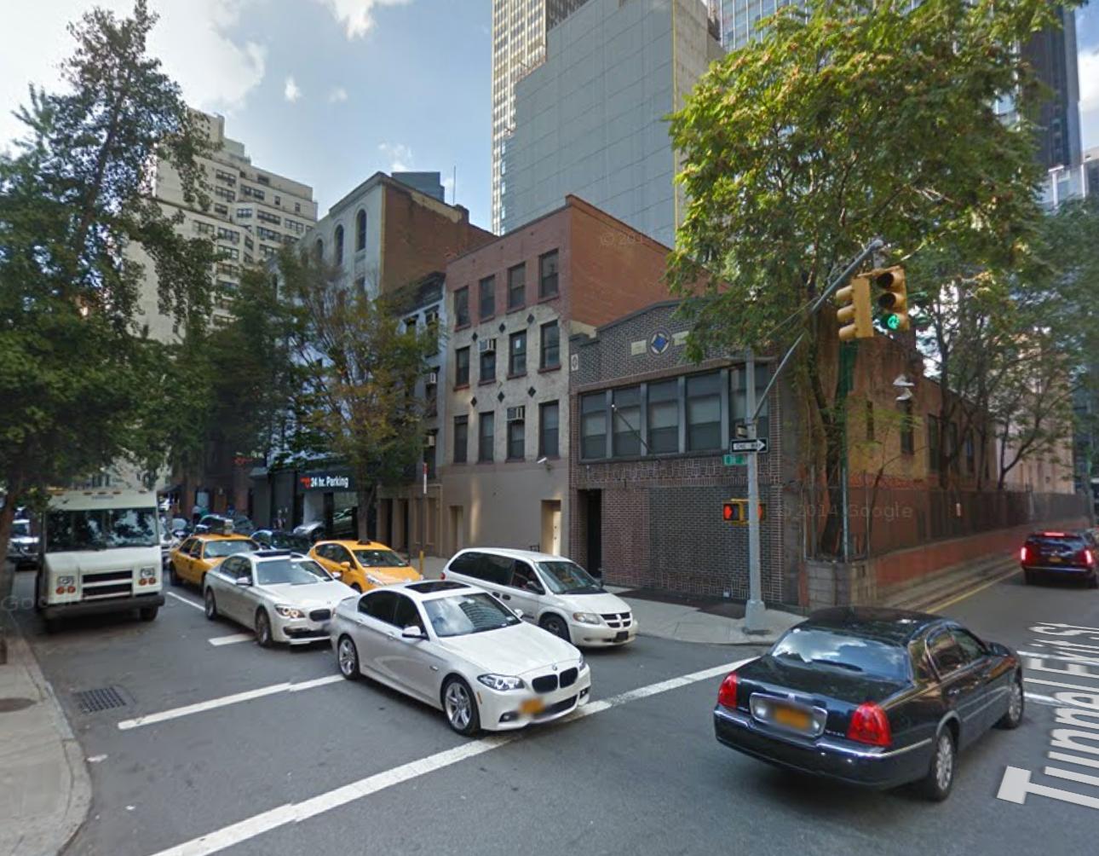81,000 Acres of Ocean South of Long Island Designated for Offshore Wind Farming
The U.S. Department of the Interior’s Bureau of Ocean Energy Management (BOEM) has proposed an 81,000-acre swath of the Atlantic Ocean located 11 miles south of Long Beach, Long Island, to be the site of future wind energy development. The area could be turned into an offshore wind farm, but not before a lengthy approval process is complete, according to the LI Herald. A developer would first have to design plans to build a wind farm, then lease a given area, trek through the required review steps, and obtain the proper approvals, at which point construction could finally begin. The entire process is estimated to take 10 years from start to finish. At this point, BOEM will conduct an environmental assessment to study the impacts of leasing the area. In 2013, BOEM launched a Request for Interest to gage the desirability to build wind farms. Multiple developers, including the New York Power Authority, have expressed interest.

