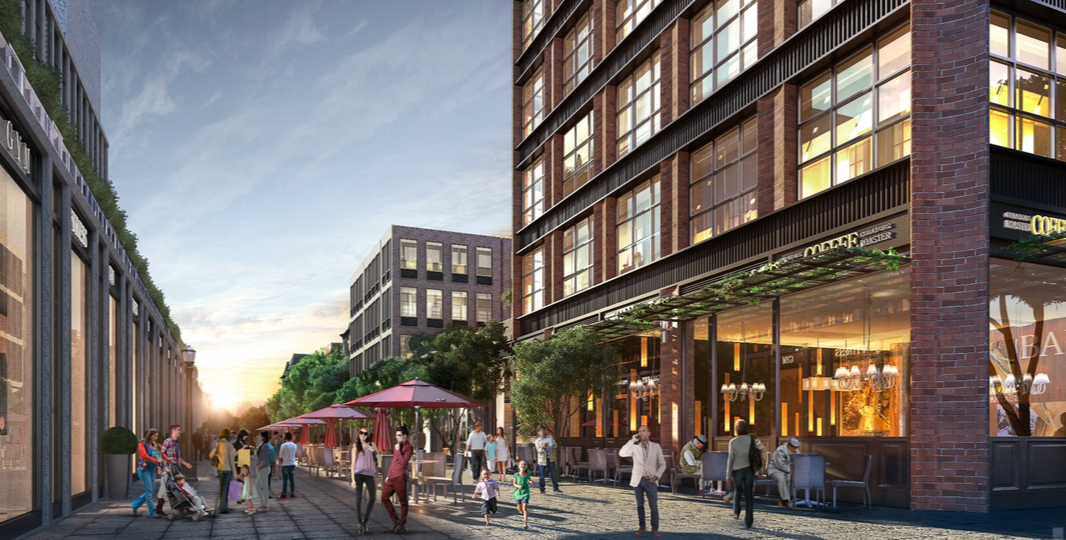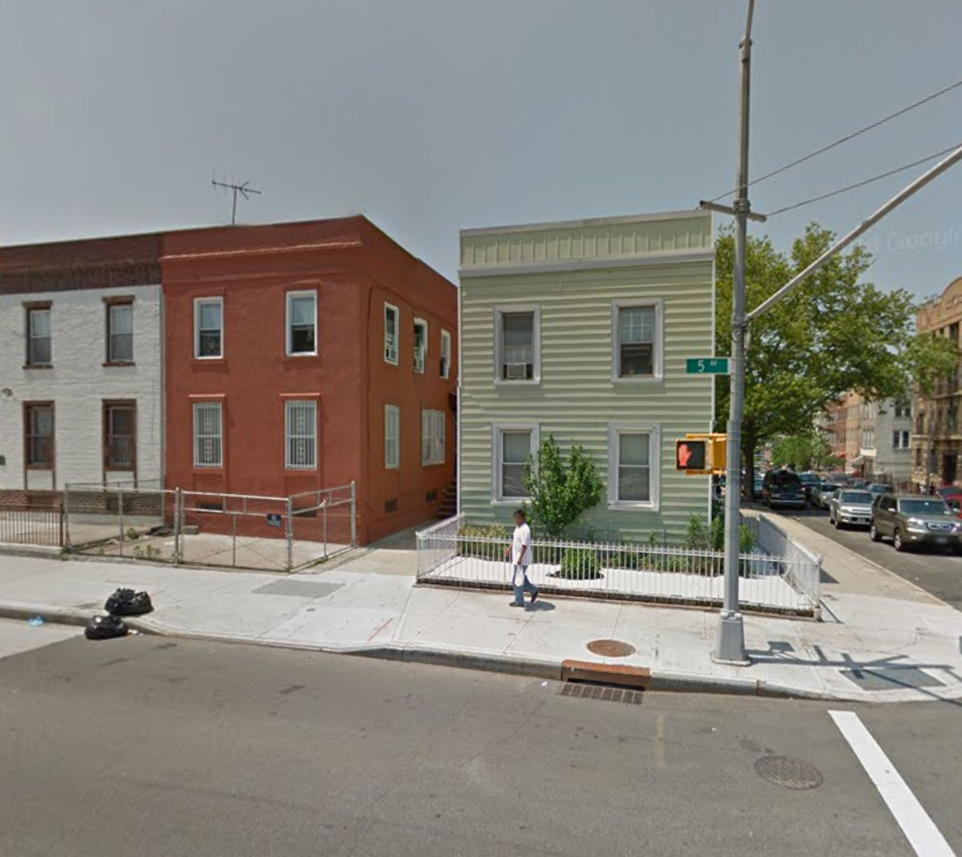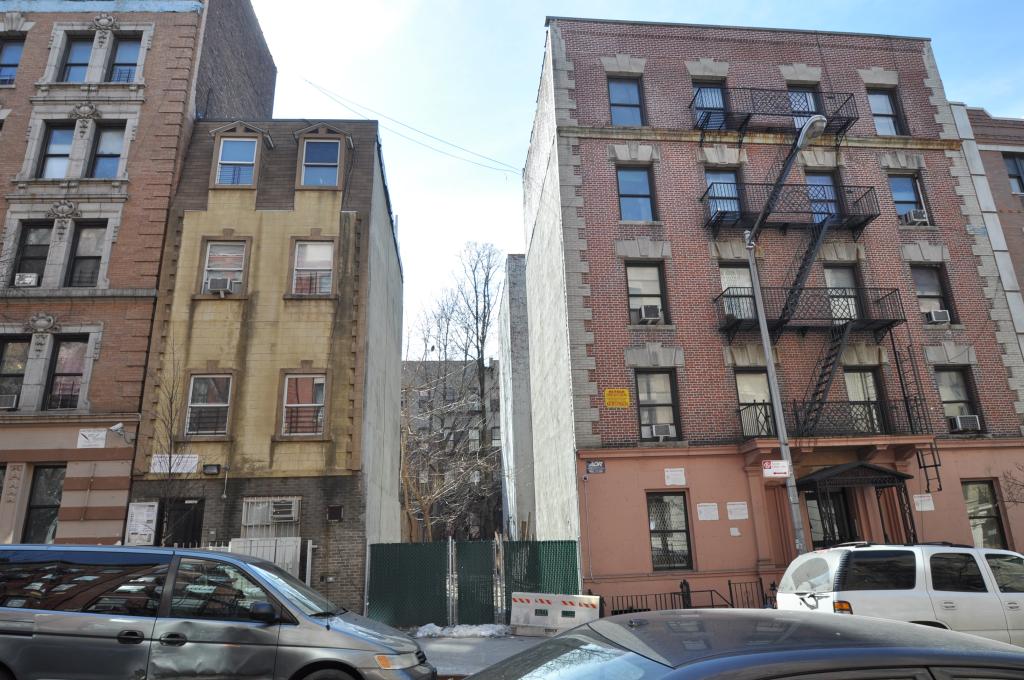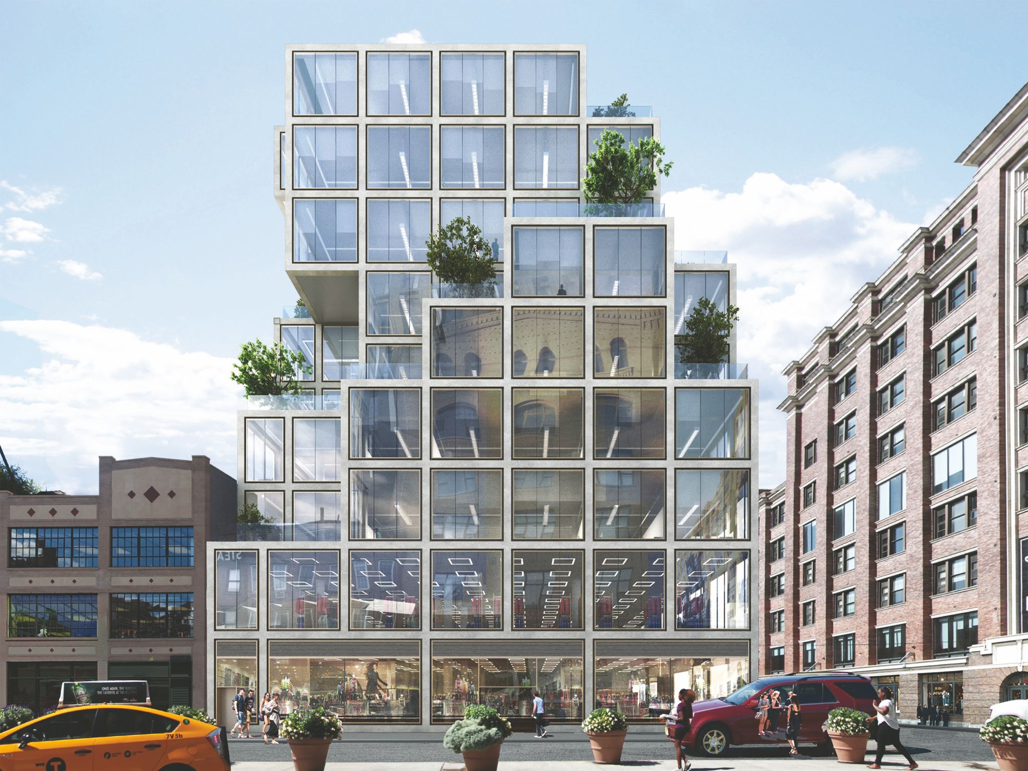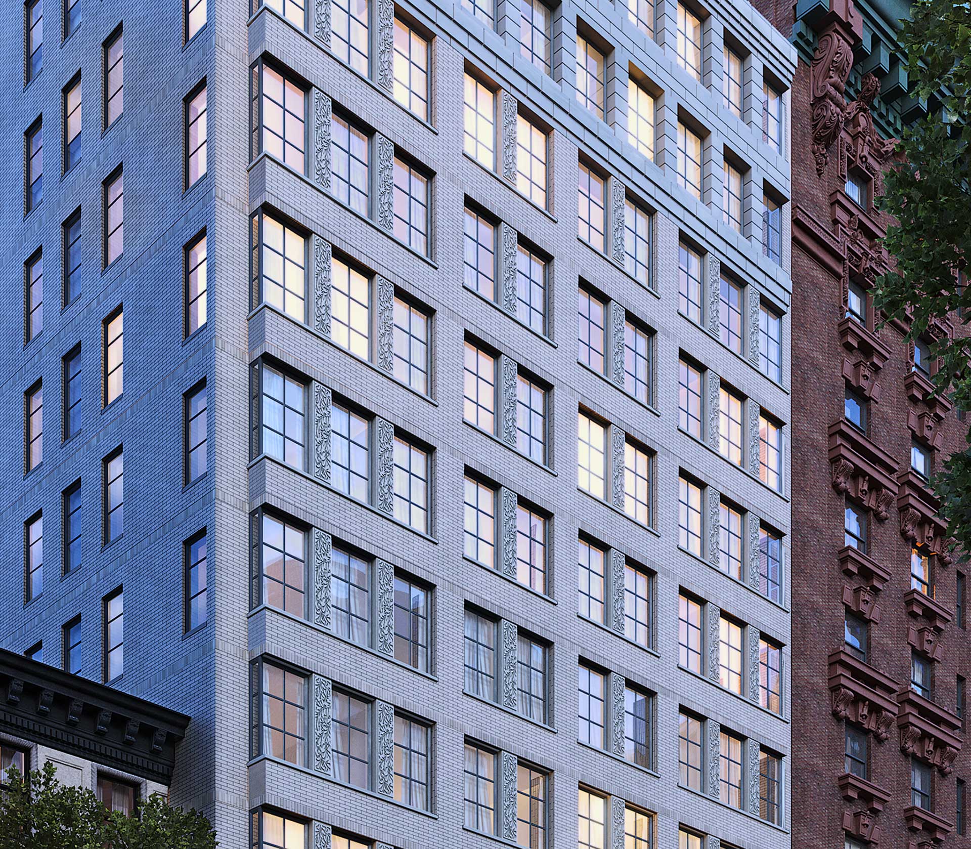165-Unit Mixed-Use Project To Have Larger Grocery Store, Deeper Affordability, 120 Fifth Avenue, Park Slope
After months of negotiations with the community, developer Avery Hall Investments has agreed to amendments to its two-building, mixed-use development planned at 120 Fifth Avenue, located on the corner of Baltic Street in Park Slope. When the plans were initially presented in February, YIMBY reported that the 196,000-square-foot project would include 165 residential units and 52,000 square feet of retail. Twenty-five percent, or 41 units, would rent at below-market rates through a lottery and 7,500 square feet of the retail space would be designated for a grocery store.

