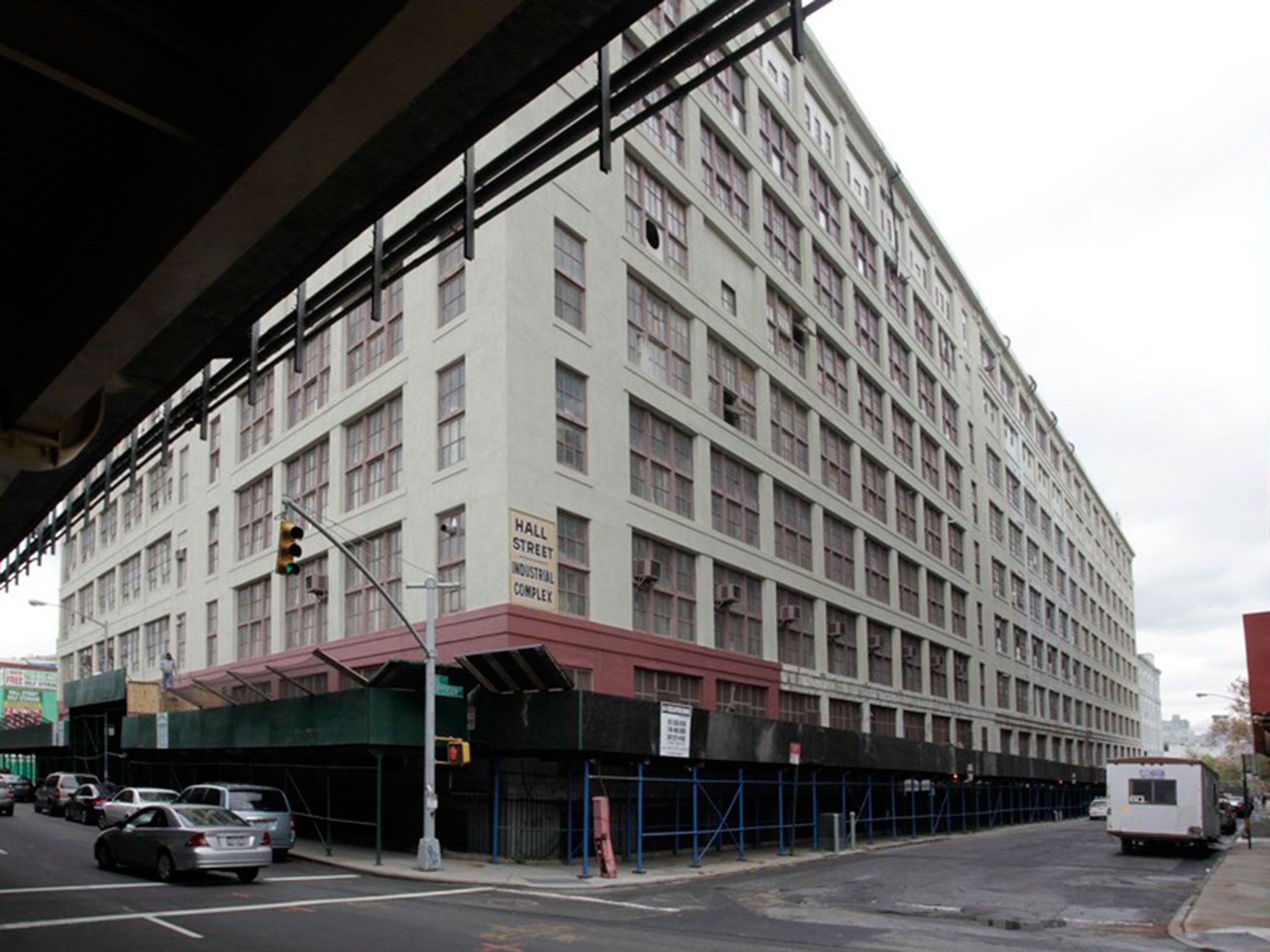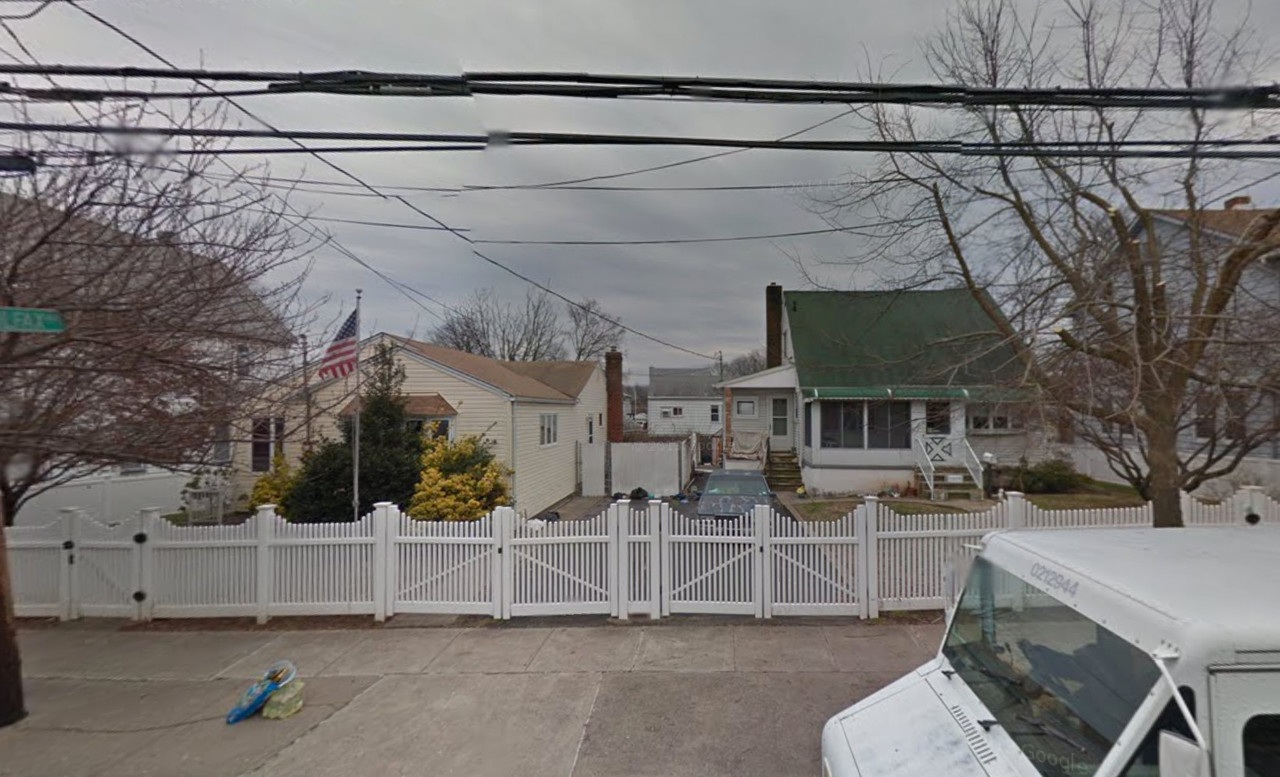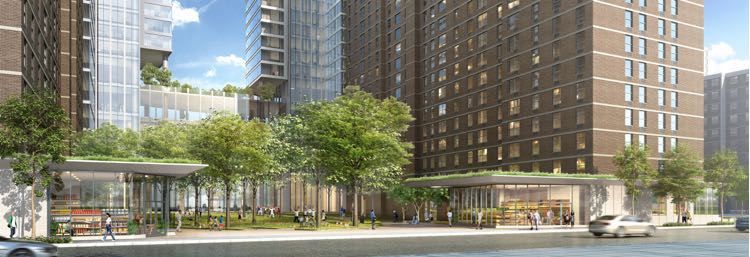Three Four-Story, Two-Family Townhouses Coming to 211-35 23rd Avenue, Bayside
Forest Hills-based Cord Meyer Development has filed applications for three four-story, two-family residential buildings at 18-62 through 18-66 Bay Lane, in the Bay Terrace section of Bayside, Queens. The collection of townhouses will be built somewhere on the block that’s occupied by Bell Apartments, a five-building, 310-unit co-op complex at 211-35 23rd Avenue. Each of the new townhouses will measure between 3,962 square feet and 4,778 square feet. Across all three, the individual units should average a spacious 2,167 square feet apiece. There will also be two parking spaces in the basement of each unit. Anthony Morali’s Midtown West-based architecture firm is the architect of record.





