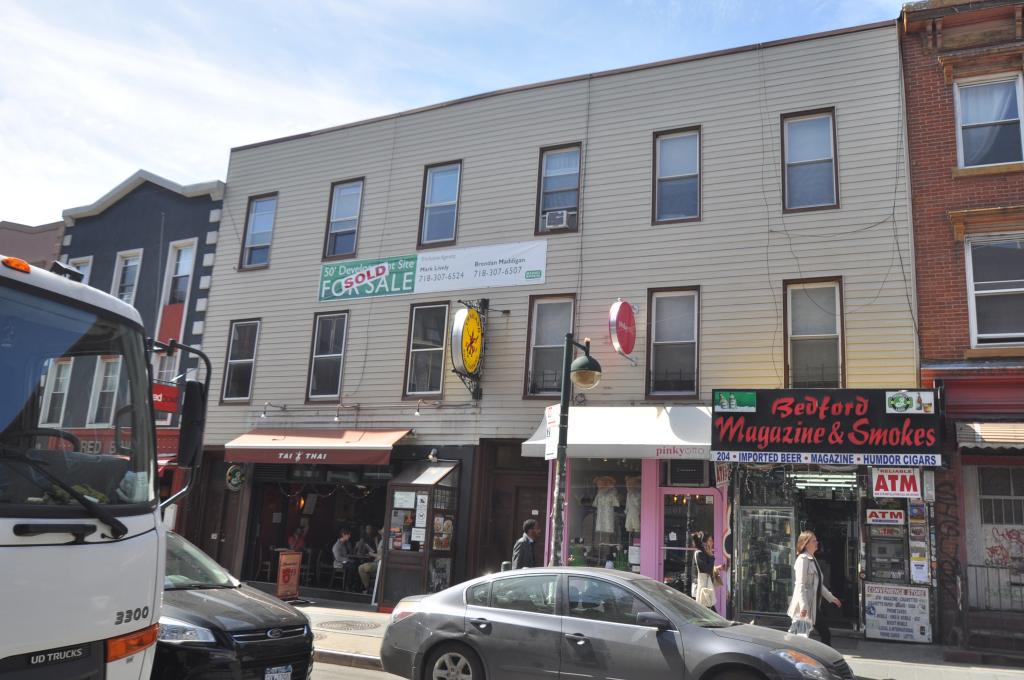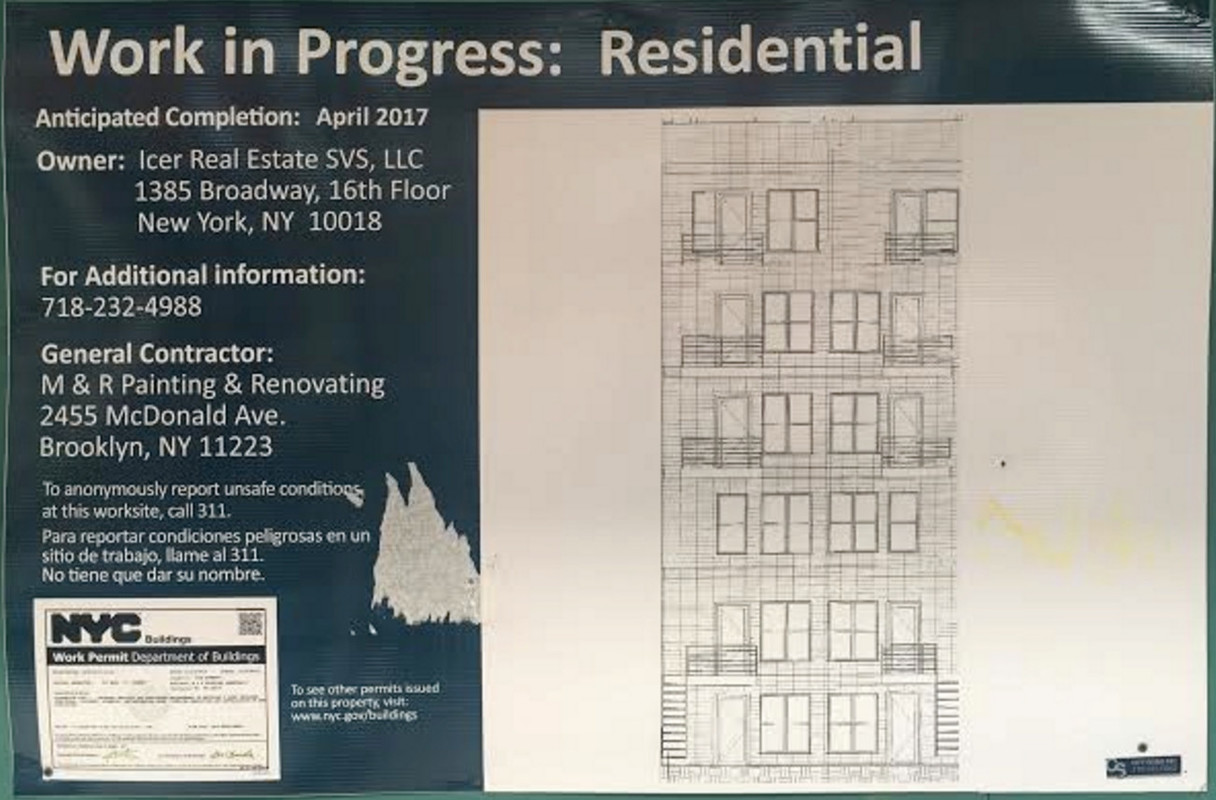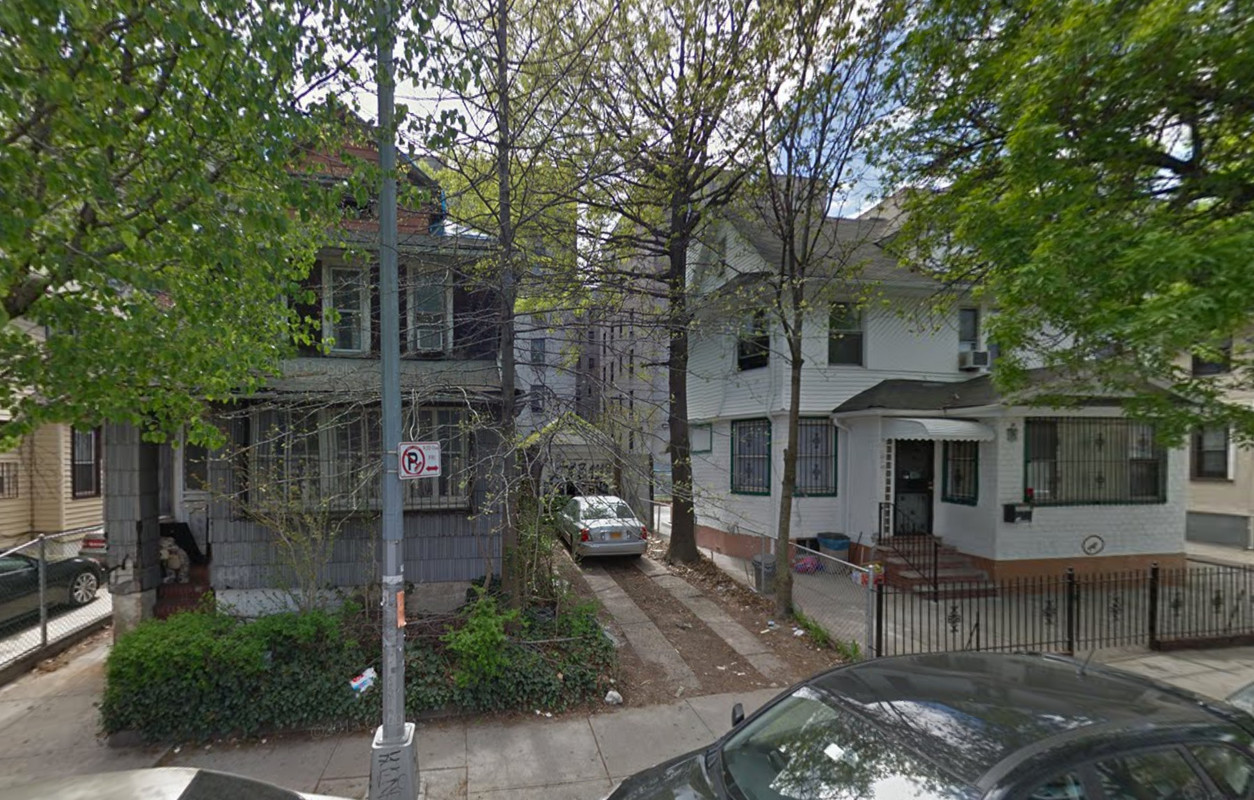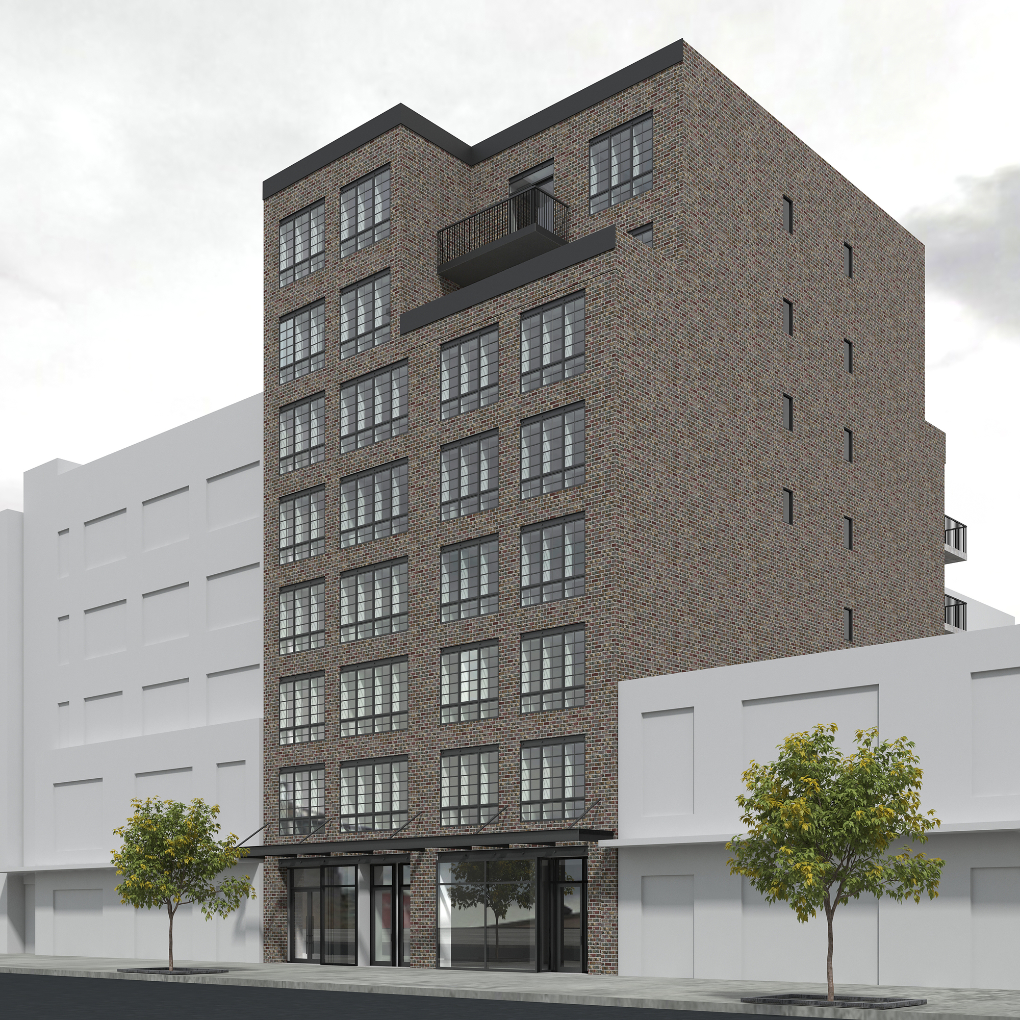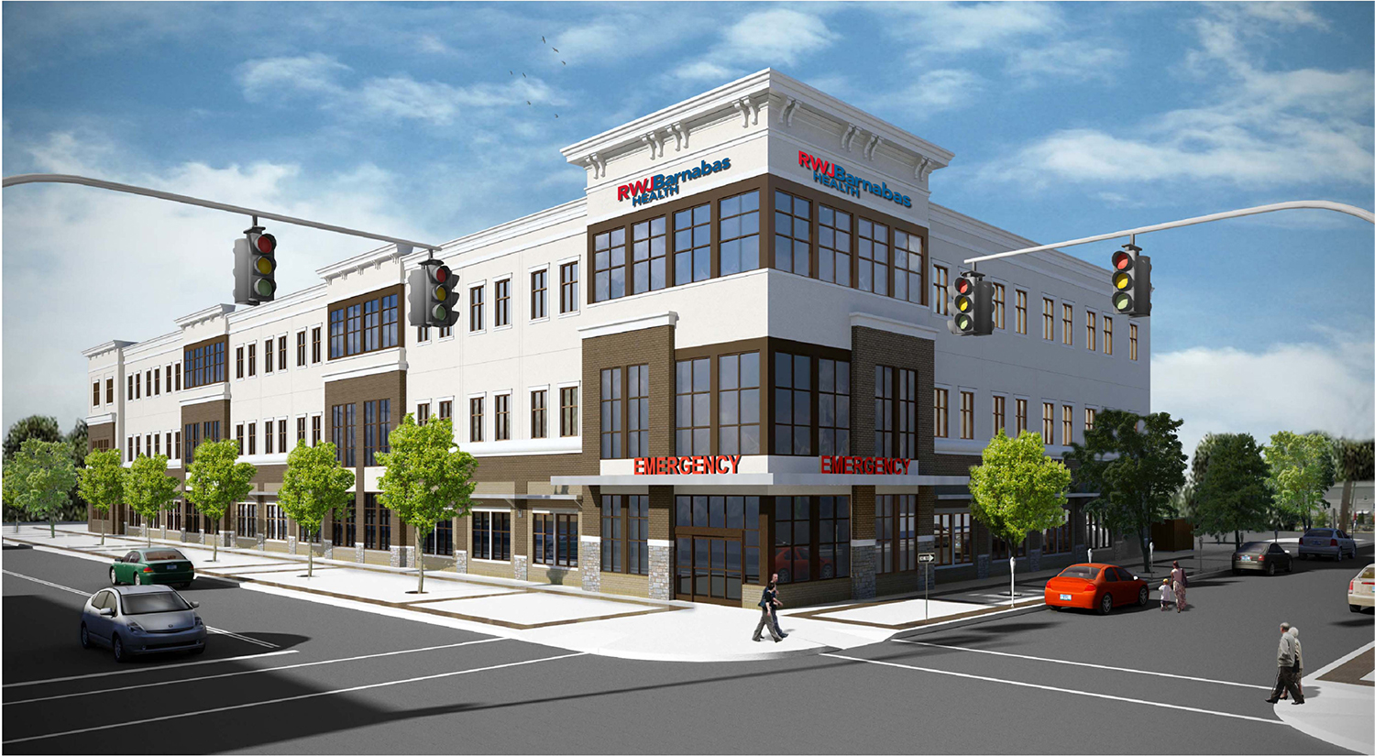Two-Story, 8,000-Square-Foot Retail Building Filed At 204 Bedford Avenue, Williamsburg
Brooklyn-based RedSky Capital has filed applications for a two-story, 7,986-square-foot retail building at 204 Bedford Avenue, in North Williamsburg. The project will contain 3,675 square feet of commercial-retail space along the cellar, ground, and second floors. The 32-foot-tall structure will be topped by a roof terrace. Jessica Wetter’s Brooklyn-based architecture firm is the architect of record. The 50-foot-wide, 3,750-square-foot site is currently occupied by a three-story mixed-use building; demolition permits were filed in August. The Bedford Avenue stop on the L train is two blocks away.

