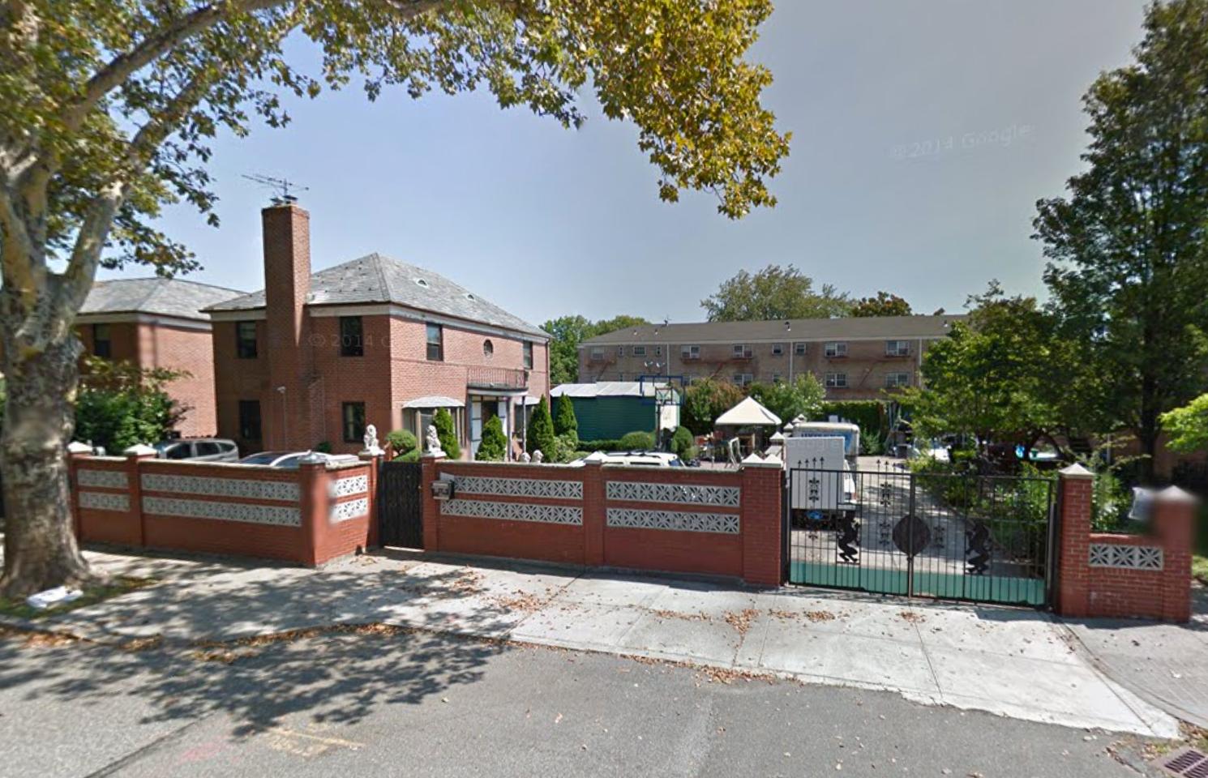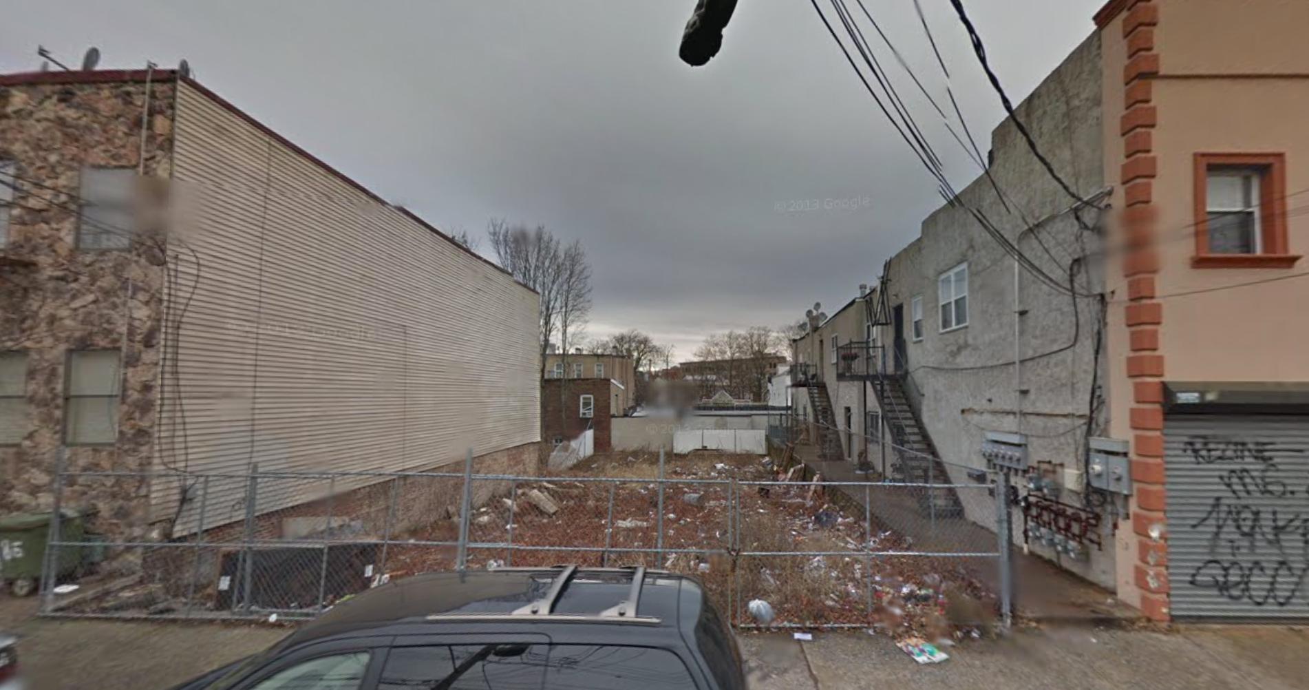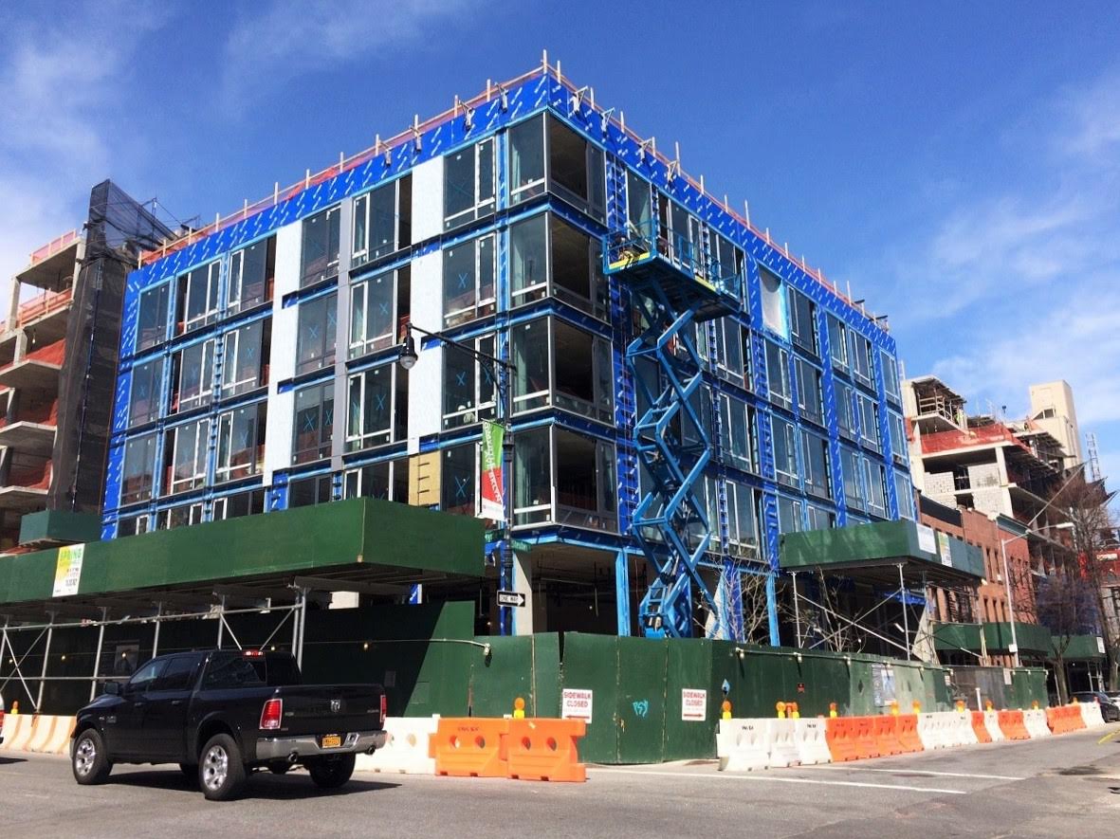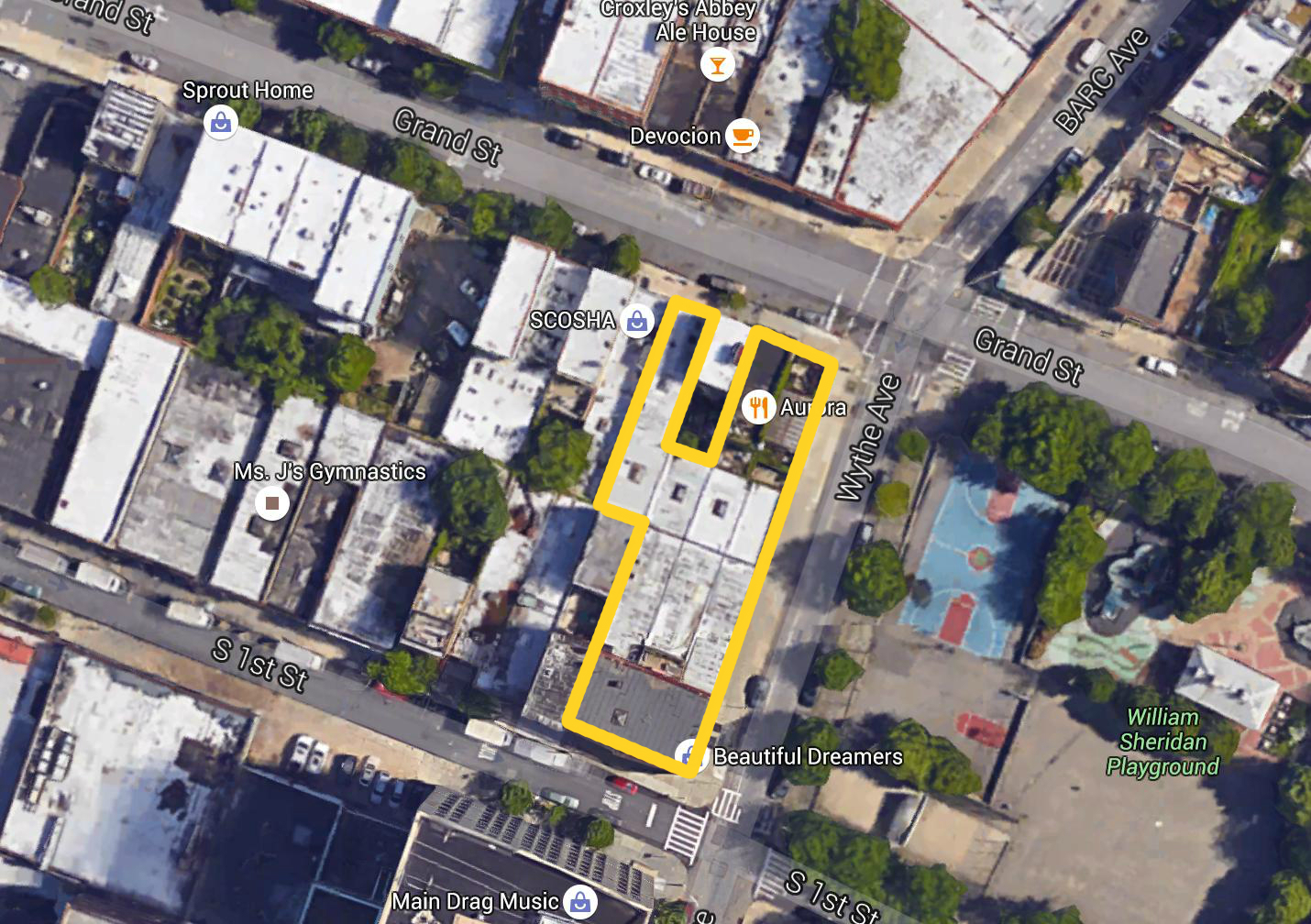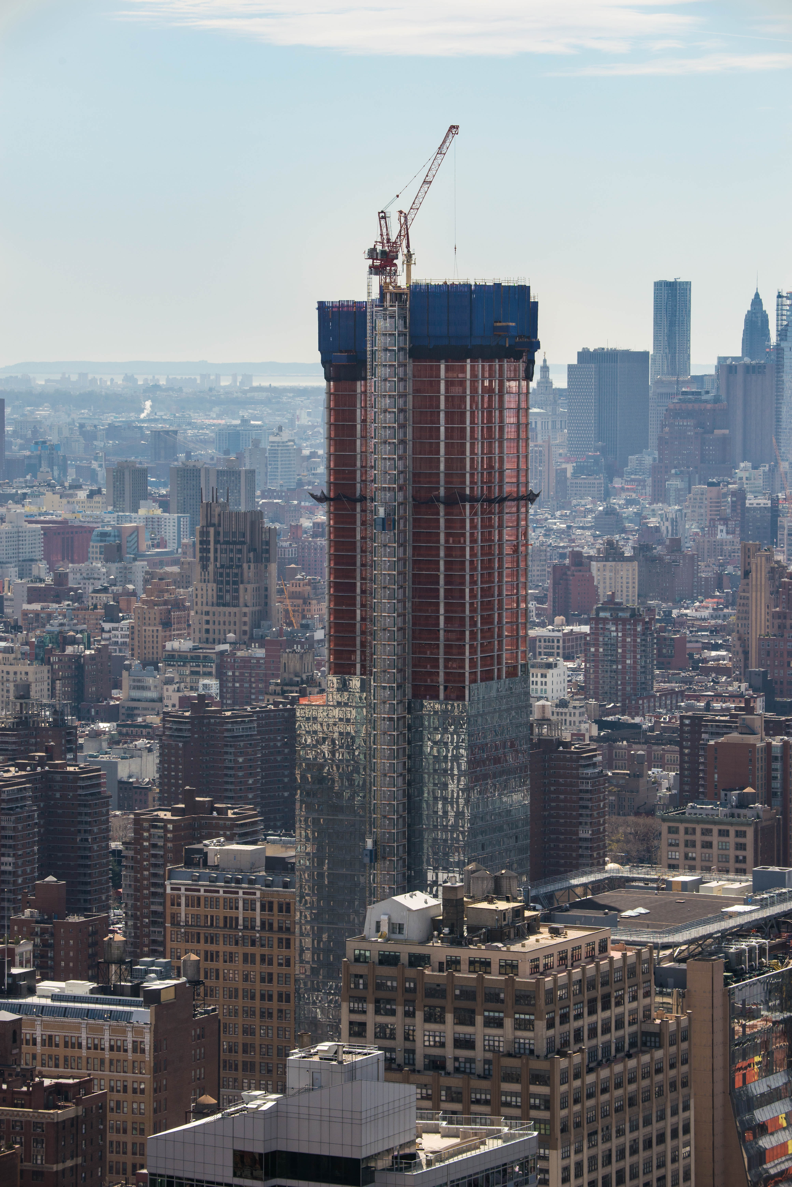Three Two-Story, Two-Family Houses Coming to 65-17 110th Street, Forest Hills
Queens-based Forest Hills Scenery Family has filed applications for two two-story, two-family houses at 65-17 – 65-21 110th Street, in northern Forest Hills, located seven blocks from the 67th Avenue stop on the M/R trains. One of them will measure 3,325 square feet, while the second will measure a slightly smaller 3,150 square feet, and the third will total 3,238 square feet. Across the entire development, there will be 6,475 square feet of residential space, which means units should average 1,079 square feet apiece, indicative of apartments with multiple bedrooms. Sugnam Chang’s Brooklyn-based Basic Groups Corp. is the architect of record. A 72-foot-wide assemblage of properties will be subdivided into three tax lots. A portion of the site is currently occupied by a two-story brick house, which must first be demolished.

