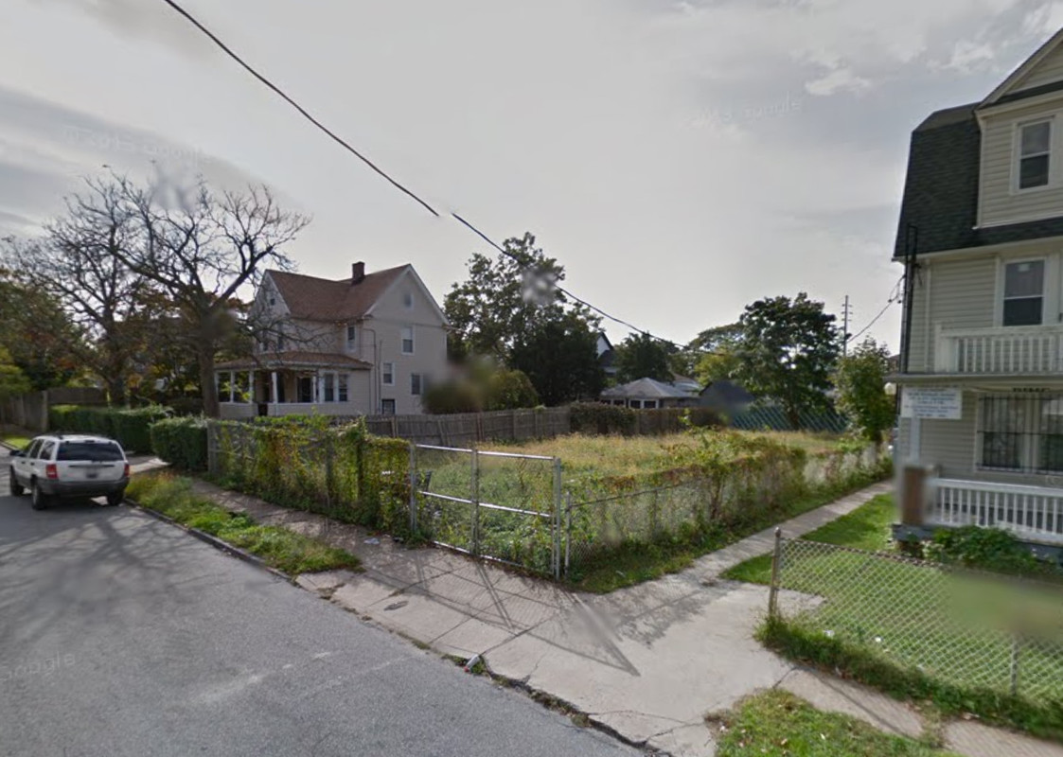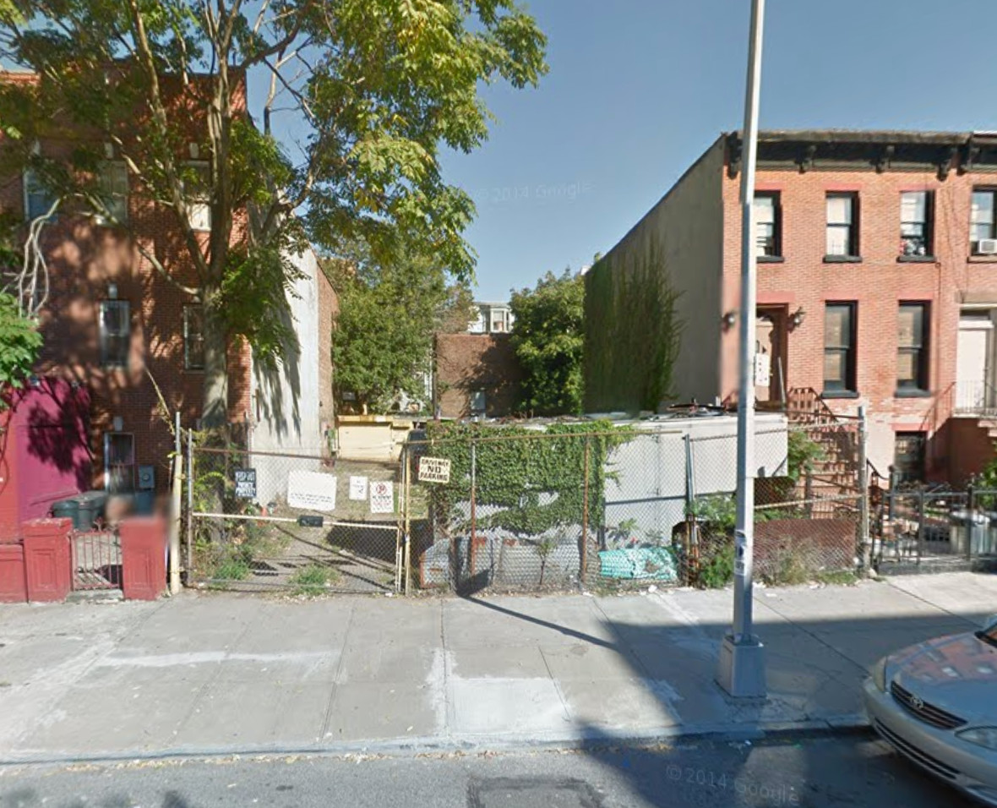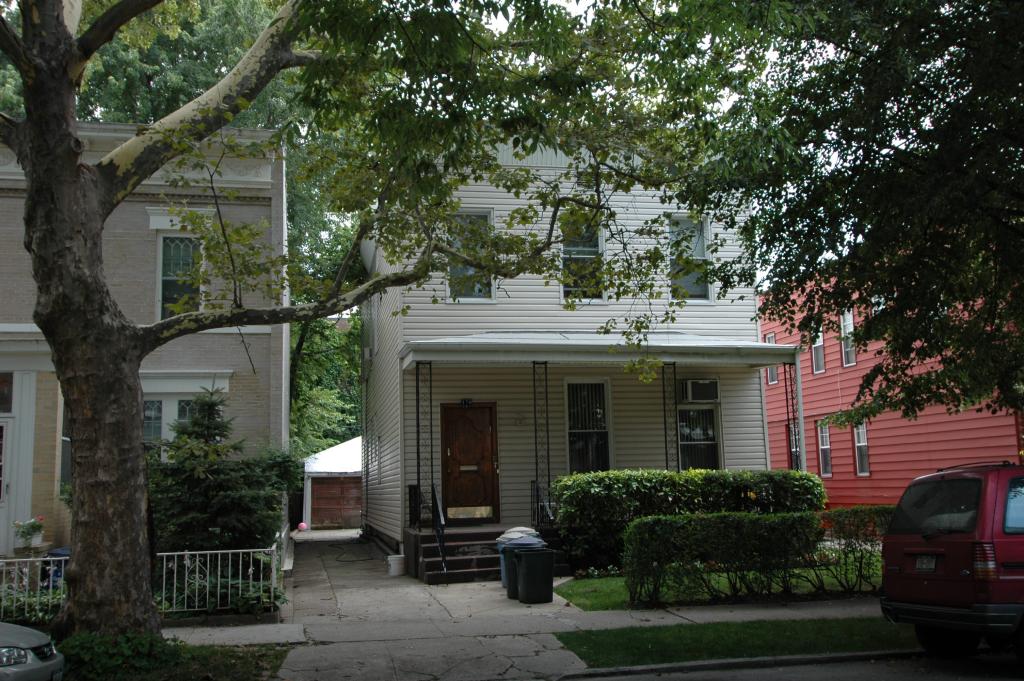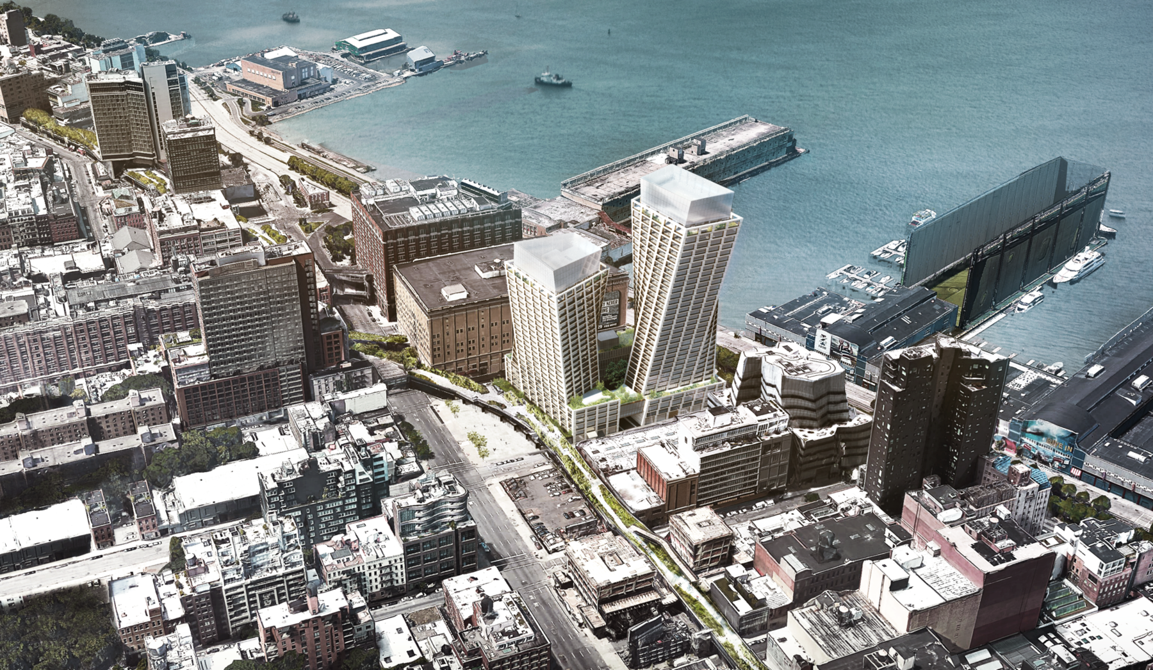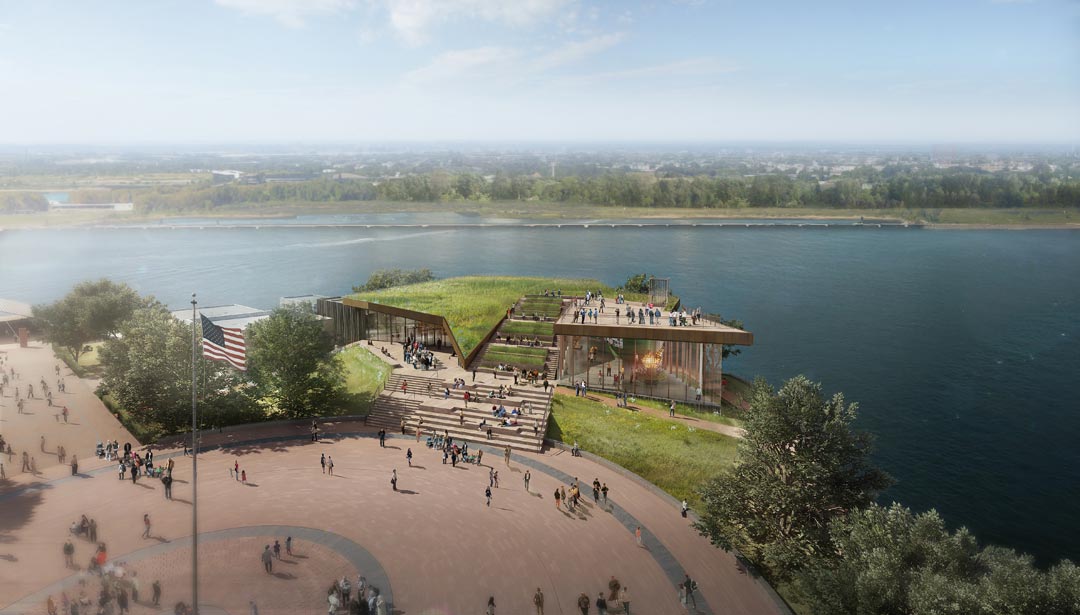Two Three-Story, Five-Unit Residential Buildings Coming To 21-17 Birdsall Avenue, Far Rockaway
Jamaica-based A&I Developers Inc. has filed applications for a pair of three-story, five-unit residential buildings at 21-17 and 21-19 Birdsall Avenue in Far Rockaway. The buildings will measure 5,993 square feet each and, between them, the total of 10 residential units should average 903 square feet apiece, indicative of family-sized apartments. There will be a total six off-street parking spaces, all located indoors. Barry J. Bank’s Kew Gardens-based engineering firm is the applicant of record. The 50-foot-wide, 6,750-square-foot property is vacant. The Far Rockaway-Mott Avenue stop on the A train, as well as the neighborhood’s Long Island Rail Road station, are three blocks away.

