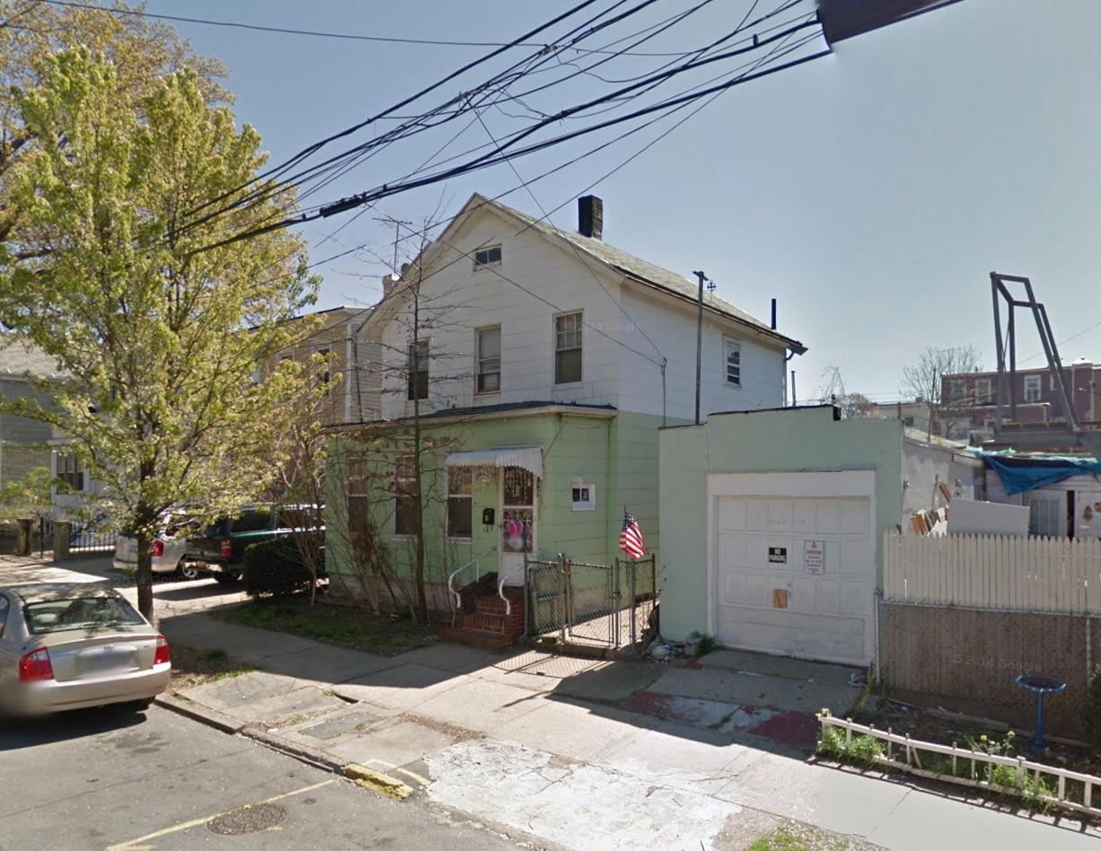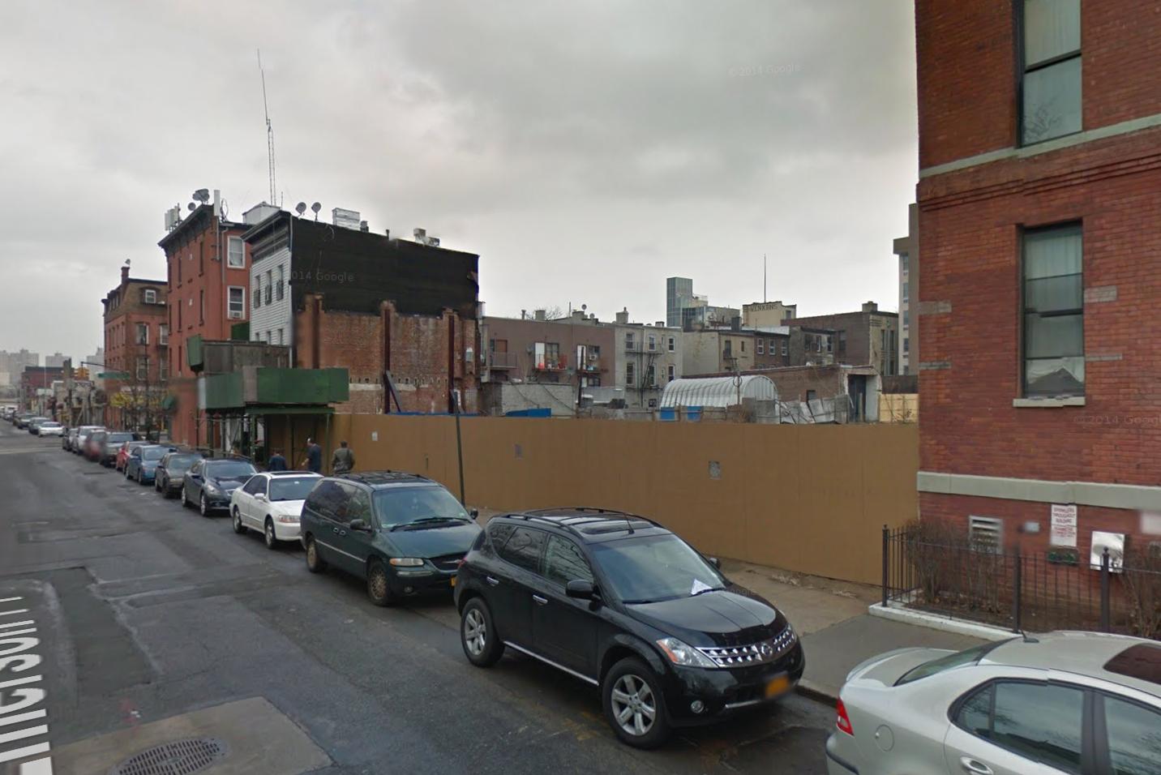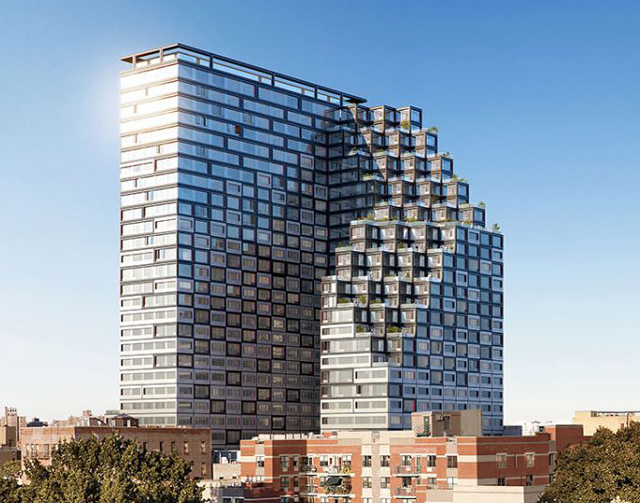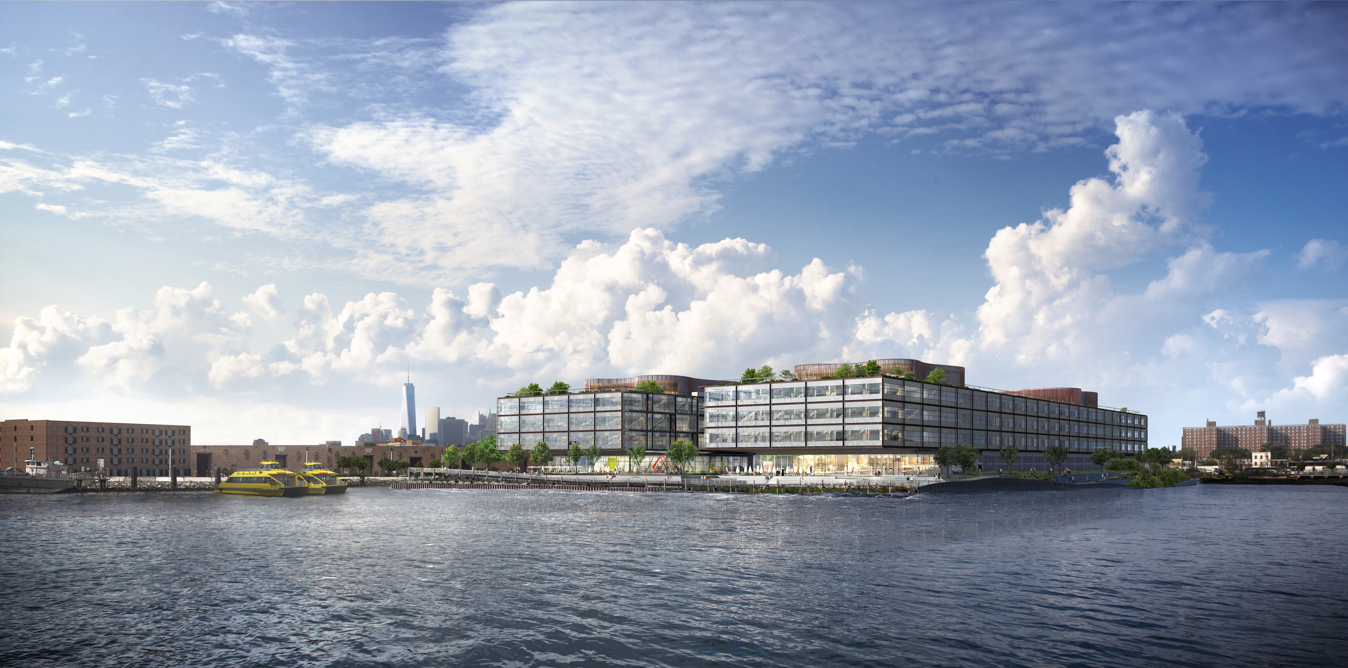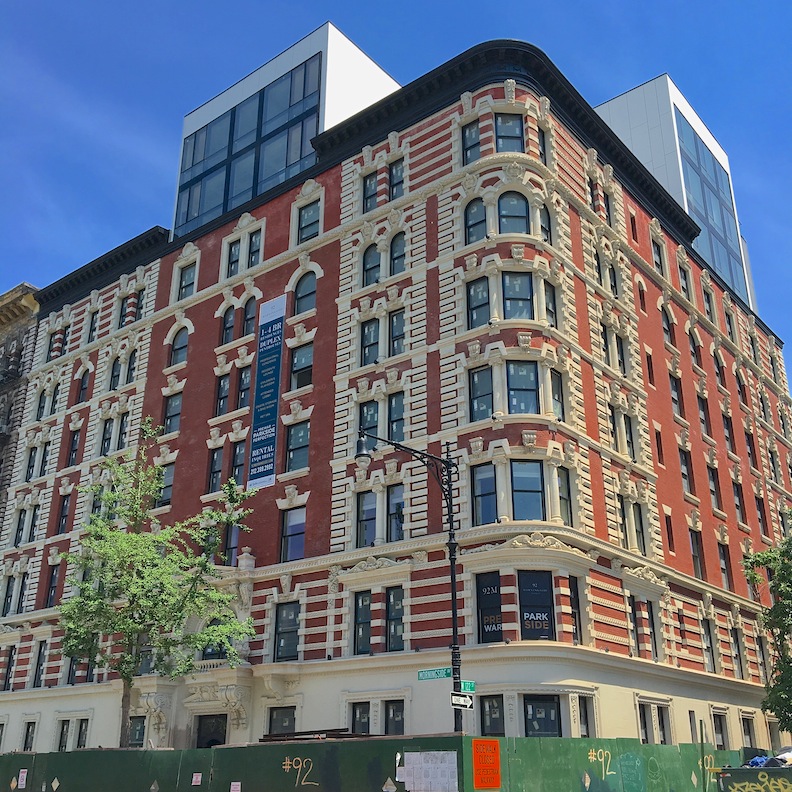Four-Story, Two-Unit Residential Building Planned at 108-10 50th Avenue, Corona
Property owner Zhong H. Hu, doing business as an anonymous Corona-based LLC, has filed applications for a four-story, two-unit residential building at 108-10 50th Avenue, in Corona, located 10 blocks south of the 111th Street stop on the 7 train. The structure will measure 3,743 square feet and will rise on a 30-foot-wide, 1,500-square-foot lot. One unit will be hosted on the ground and second floors, while the second will span the third and fourth floors. The apartments should average 1,457.5 square feet apiece. An Shen Ma’s Flushing-based architecture firm is the architect of record. An existing two-story house must first be demolished.

