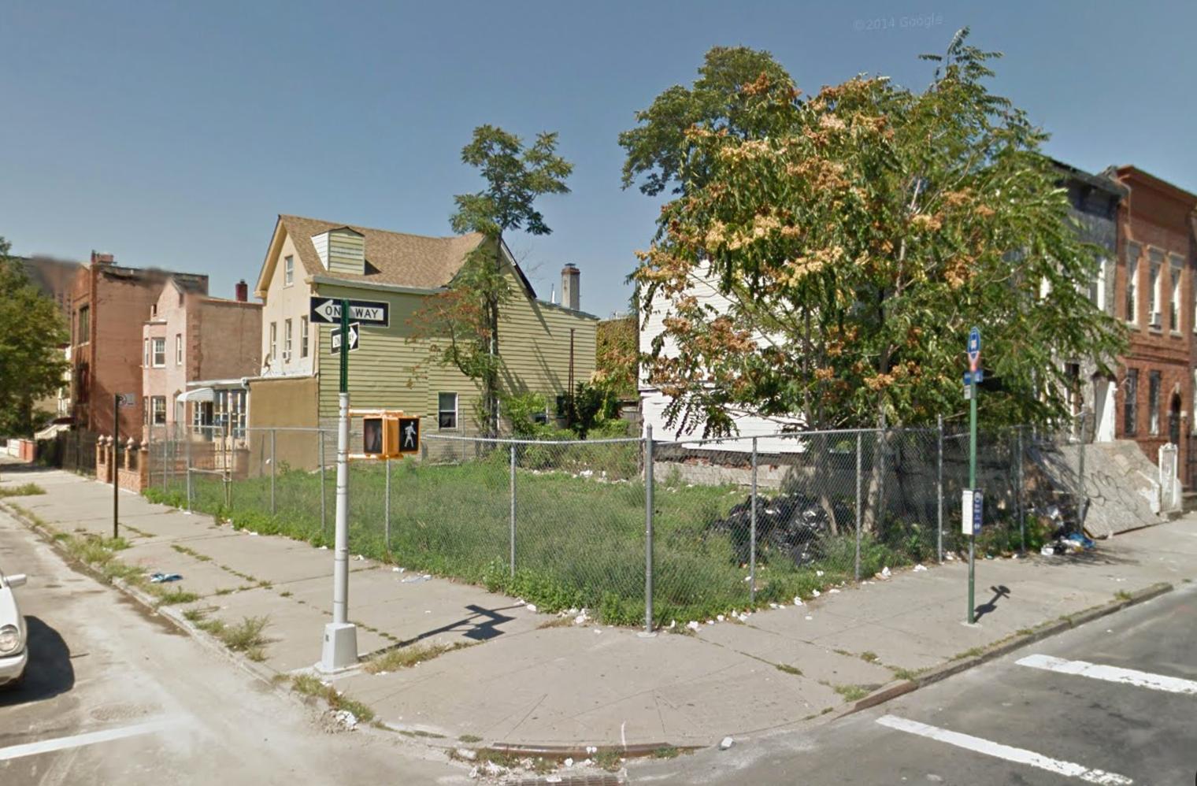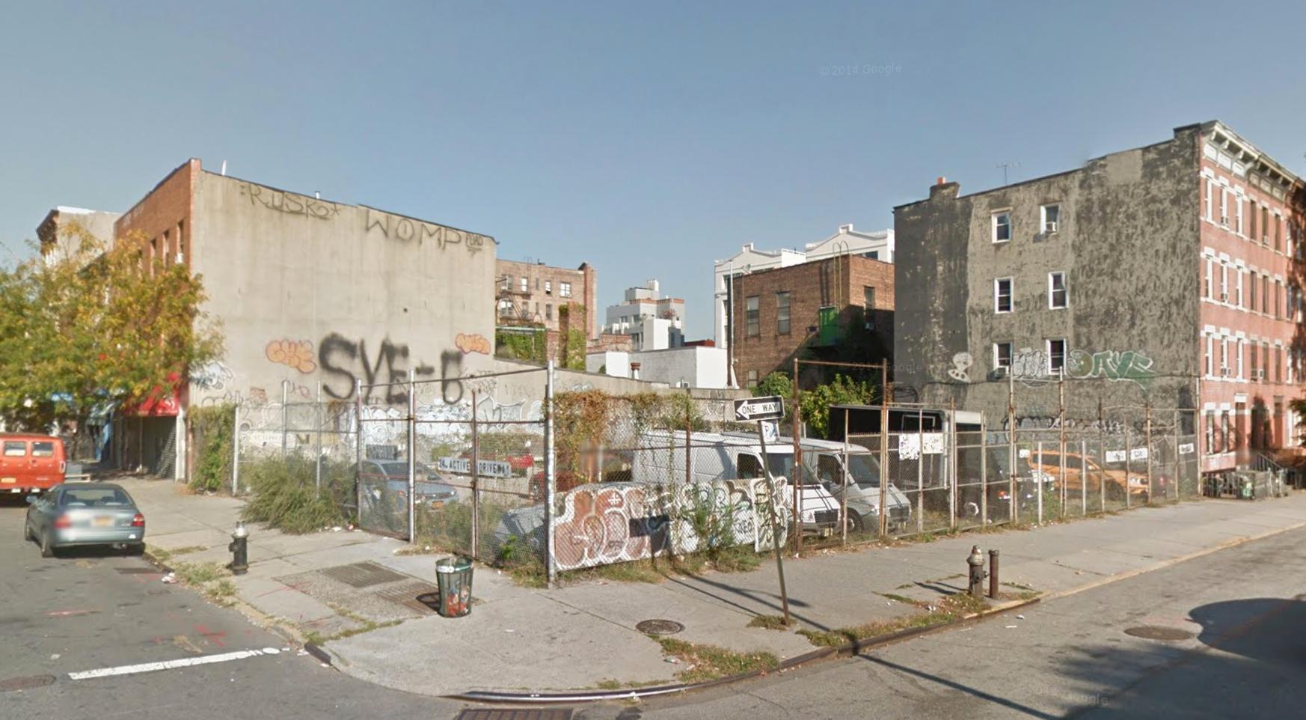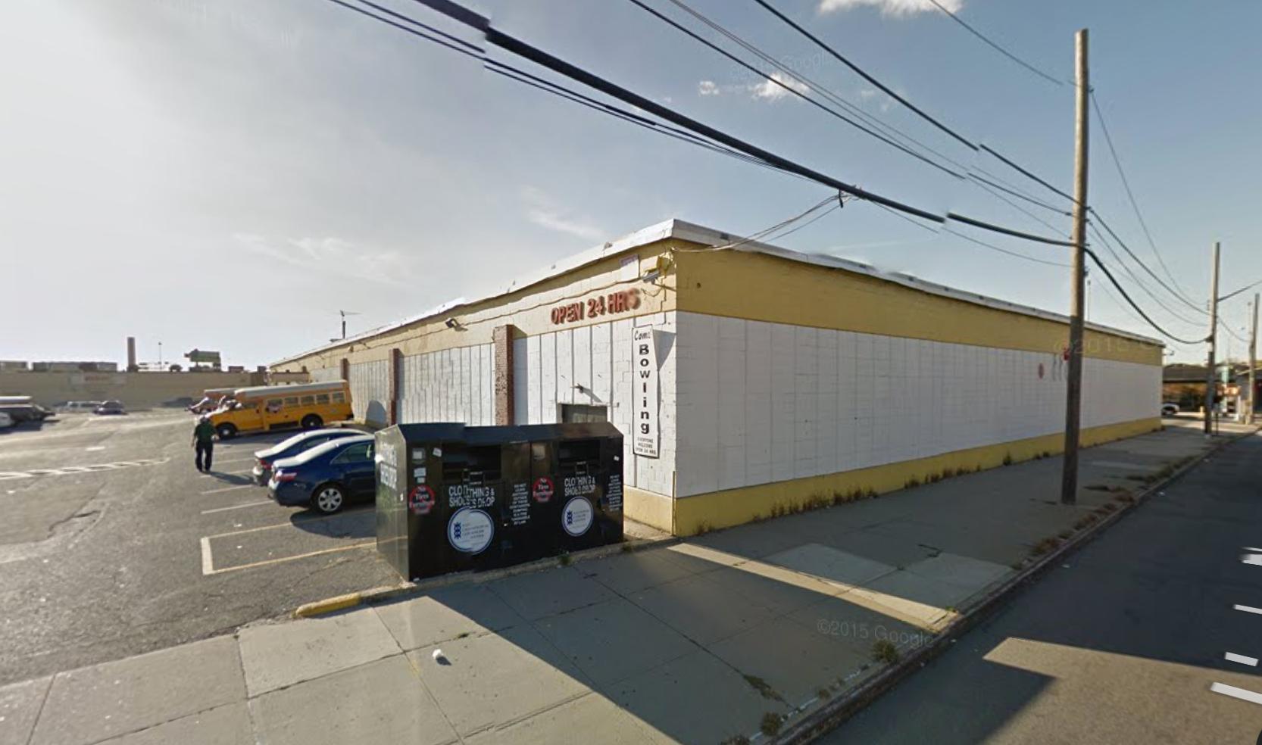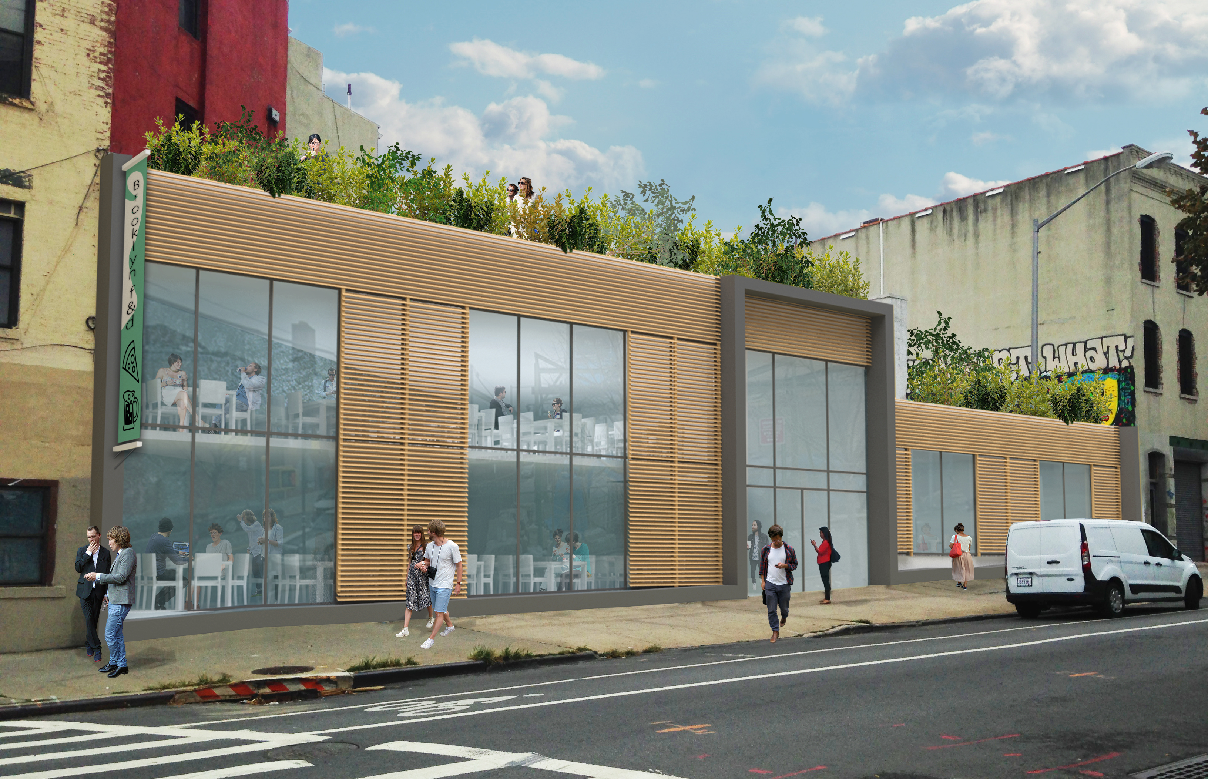Four Stories, Eight Residential Units Planned At 152 Sackman Street/2441 Dean Street, Ocean Hill
Property owner Yair Bohadana, operating as an anonymous LLC, has filed applications for two four-story, four-unit residential buildings at 152 Sackman Street and 2441 Dean Street, in Ocean Hill, located five blocks south of the J, Z, L, A, and C trains, as well as the East New York LIRR station. Combined, the buildings will total 6,166 square feet, which means units will average a rental-sized 771 square feet. Bakhtiar Shamloo’s Kew Gardens-based Tabriz Group Design is the architect of record, and the site’s two-story predecessor was demolished by the HDP in 2005.





