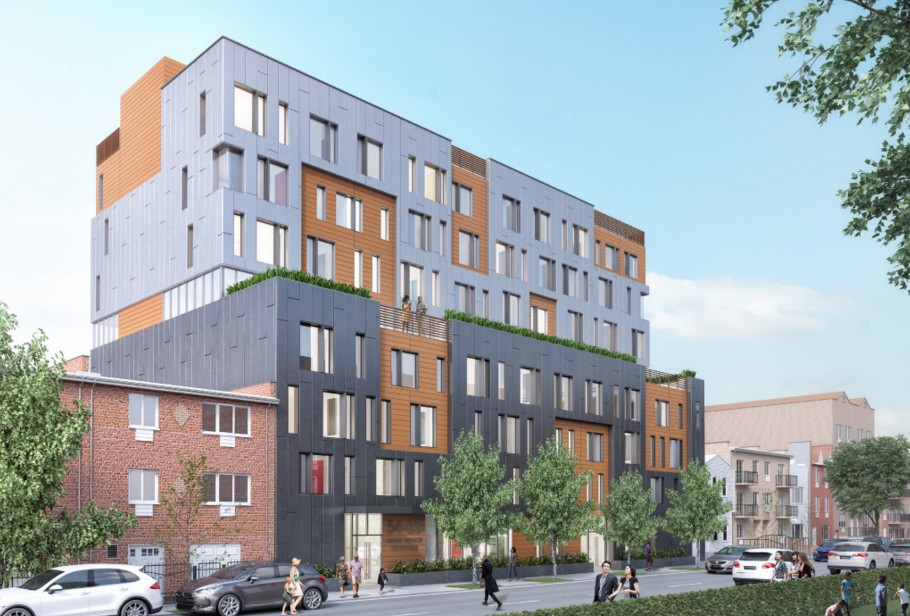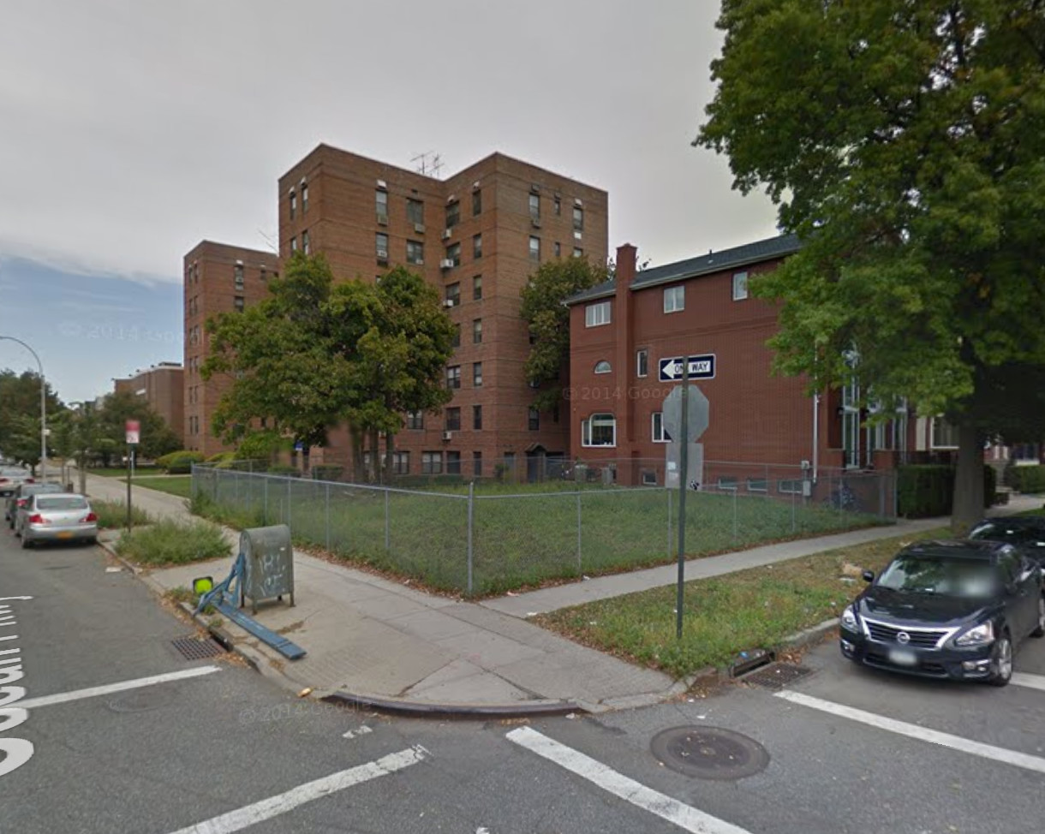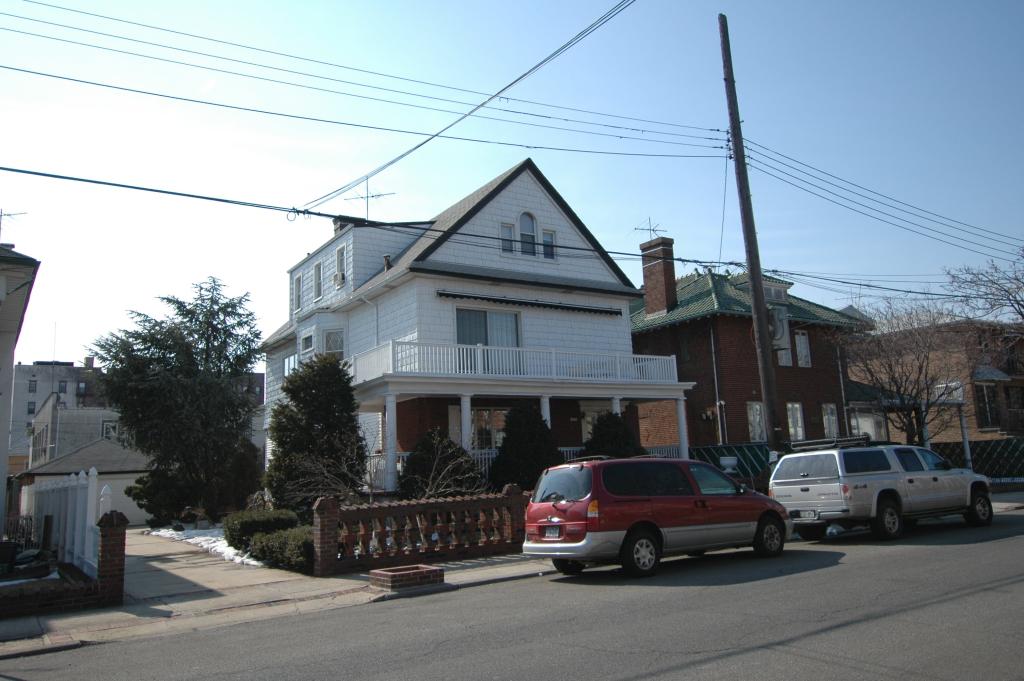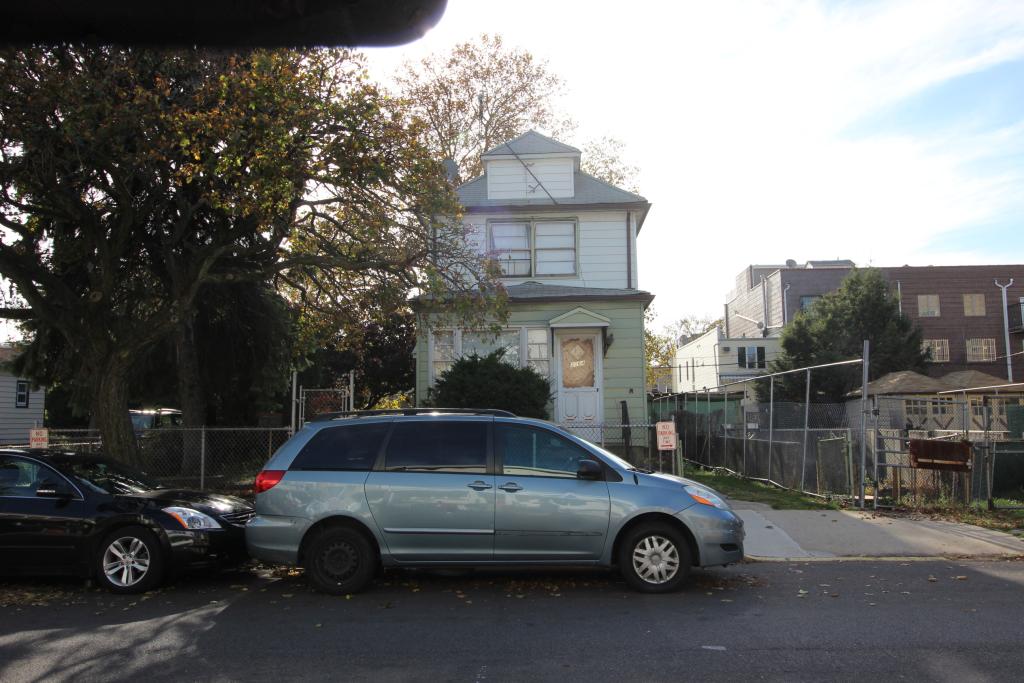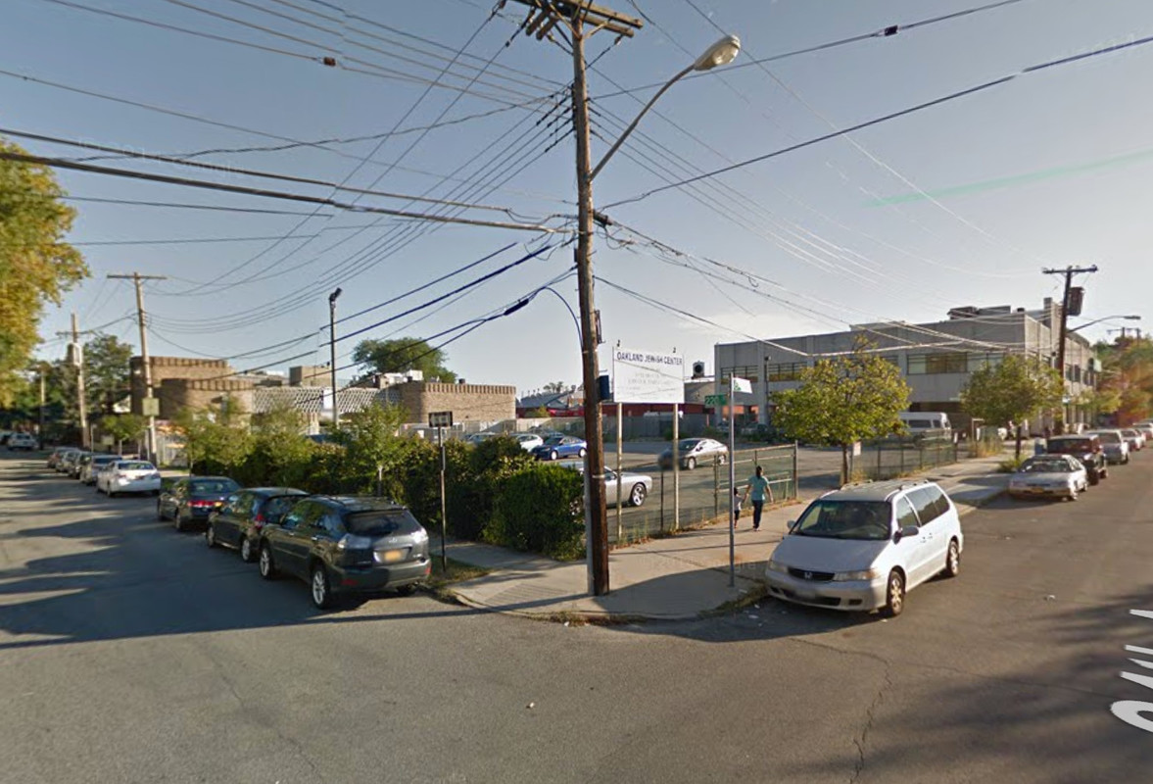Ground Broken On Eight-Story, 68-Unit Mixed-Use Project At 54-25 101st Street, Corona
A groundbreaking ceremony has been held for an eight-story, 68-unit mixed-use building at 54-25 101st Street, a.k.a. 54-15 101st Street, in Corona. The latest building permits indicate the project will measure 56,700 square feet and rise 80 feet in height, not including the bulkhead. There will be a 5,031-square-foot pre-kindergarten on the ground floor, followed by 68 affordable residential units, all designated for seniors, on the floors above. The apartments should average 688 square feet apiece.

