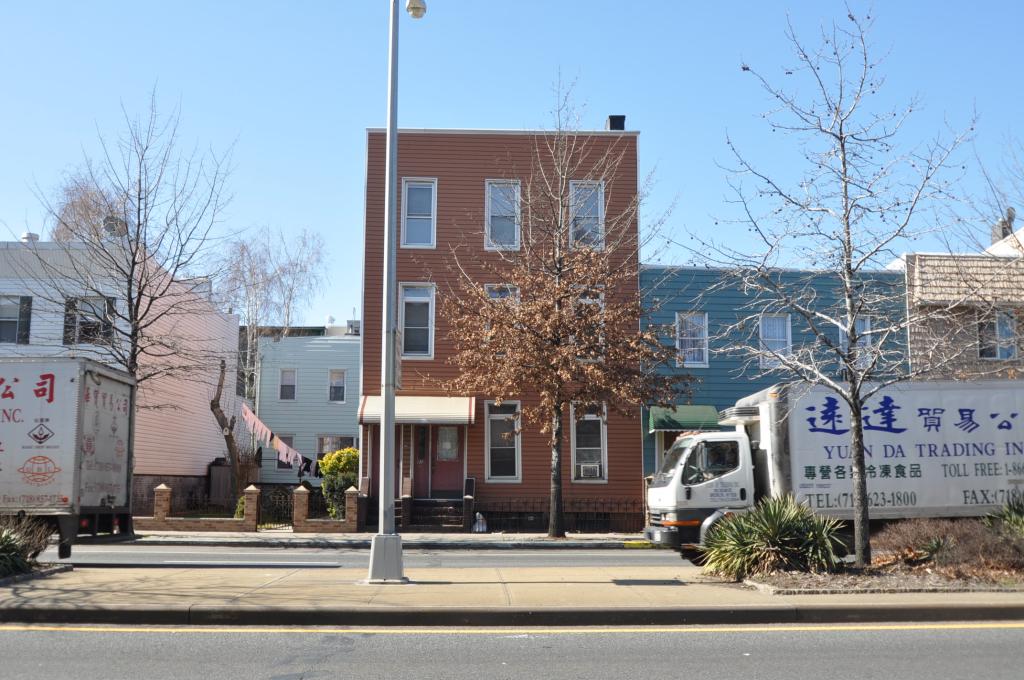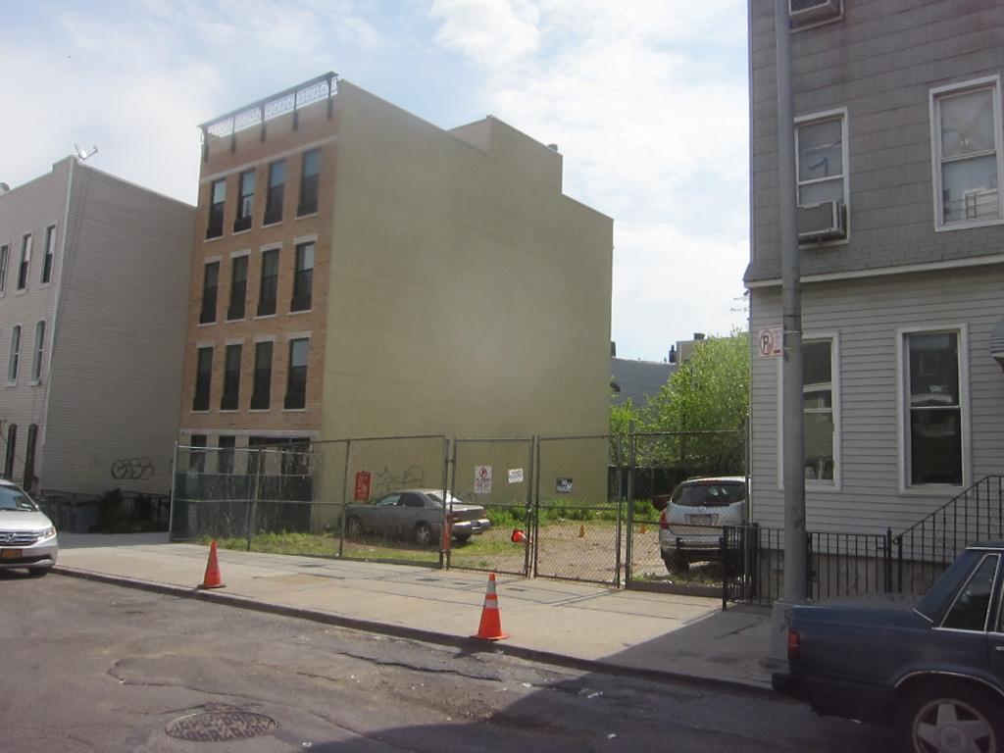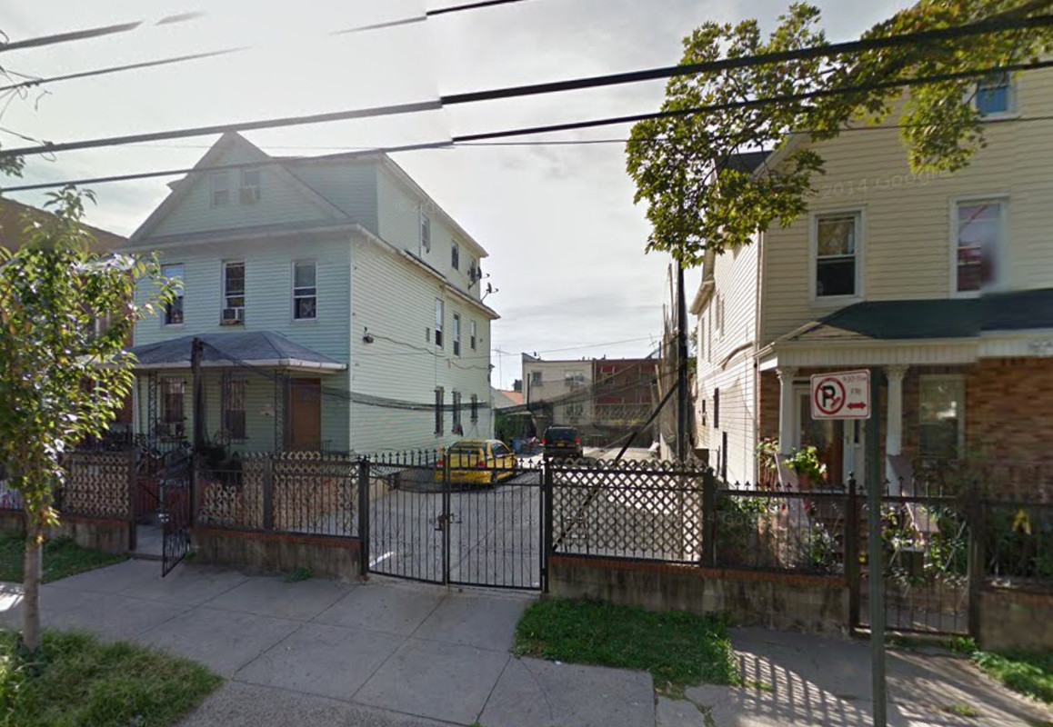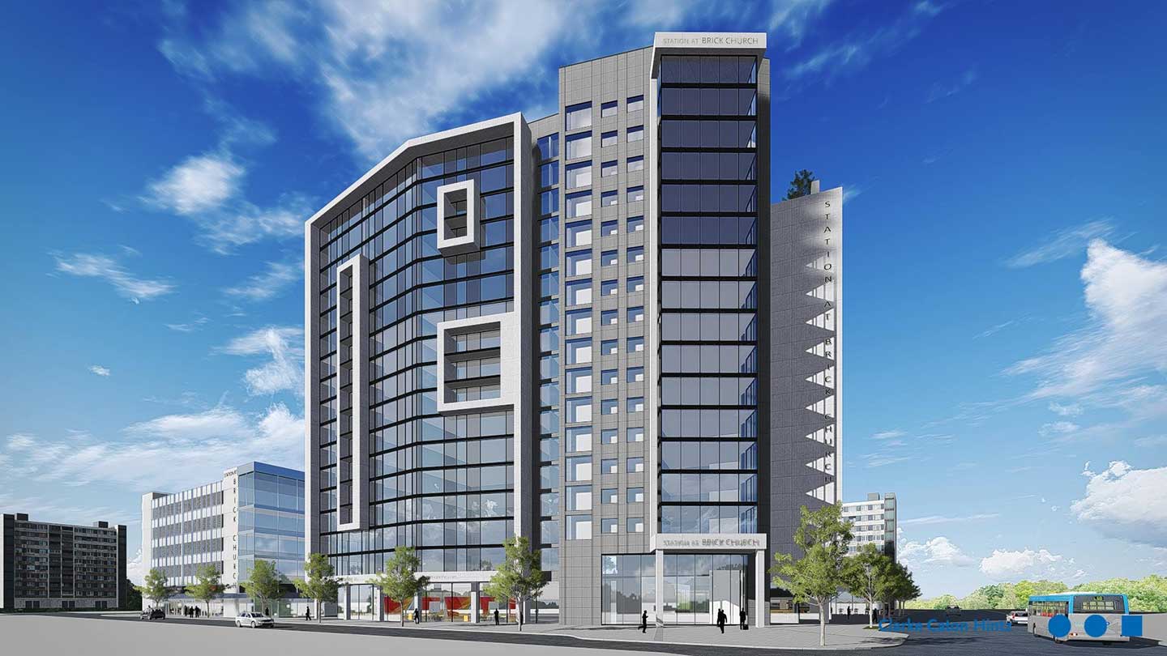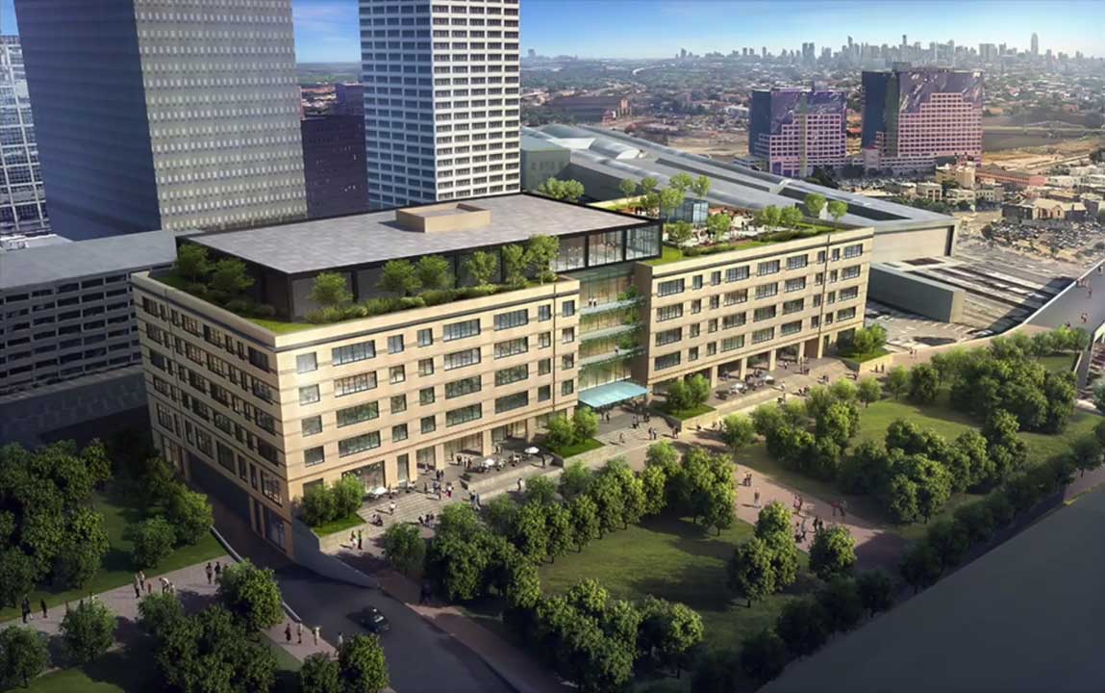Six-Story, 11-Unit Residential Building Planned at 81 McGuinness Boulevard, Greenpoint
An anonymous Chinatown-based LLC has filed applications for a six-story, 11-unit residential building at 81 McGuinness Boulevard, in southern Greenpoint. The project will measure 11,768 square feet and its residential units should average 752 square feet apiece, indicative of rental apartments. Maspeth-based Angelo Ng + Anthony Ng Architects Studio is the architect of record. The 2,500-square-foot lot is occupied by a three-story townhouse. Demolition permits have not been filed.

